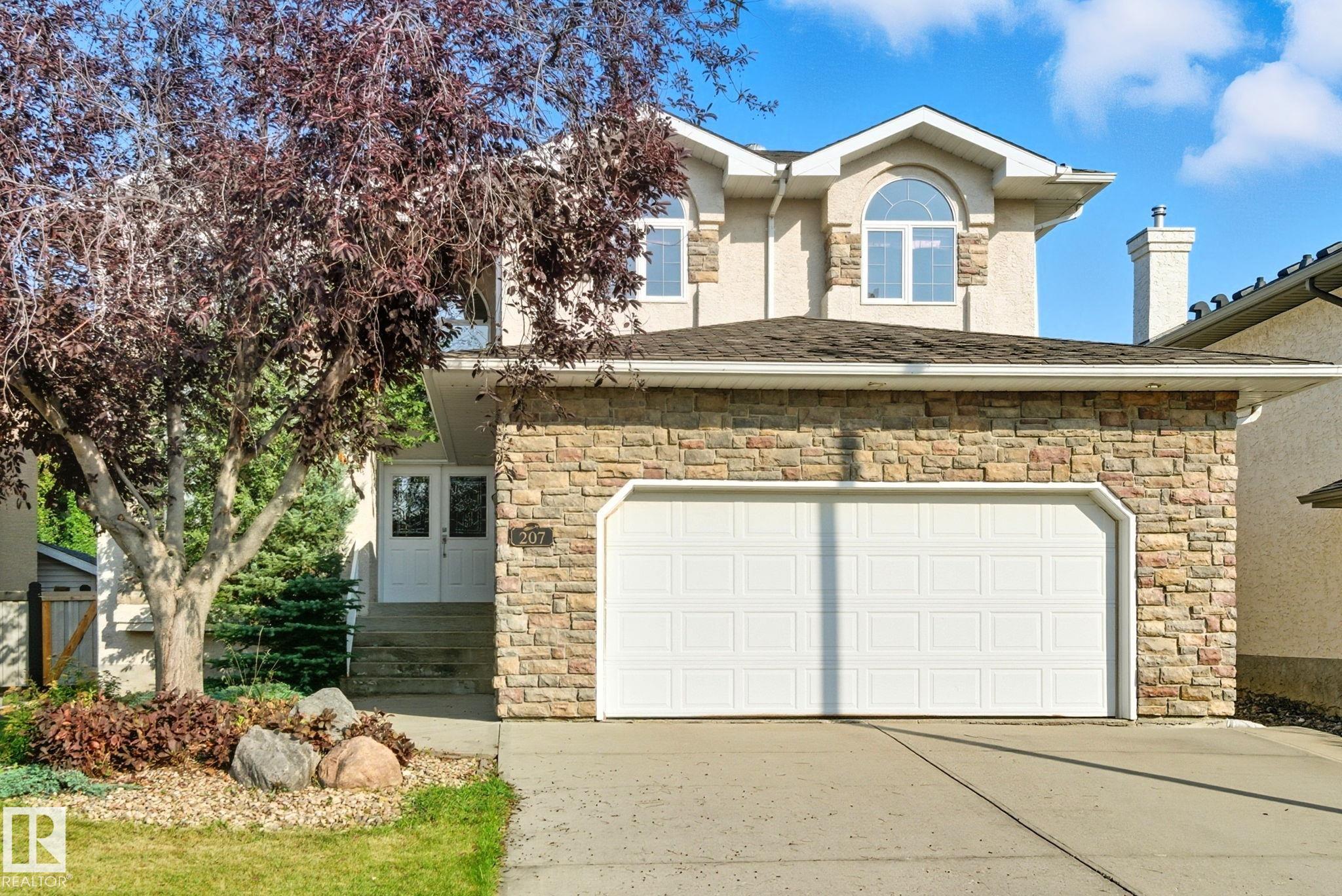This home is hot now!
There is over a 85% likelihood this home will go under contract in 10 days.

Move in Ready executive living in prestigious Riverbend! This stunning 2-storey boasts almost 2600 sq ft of living space PLUS a fully finished basement. Perfectly suited for multi-generational living this home impresses the moment you walk in the door to the huge entry with 2 storey ceilings! Large front living room & generous dining area are great for entertaining. Huge kitchen with tons of counter space, corner pantry & big breakfast nook. Massive family room with towering ceiling, gas fireplace & tons of windows! Main floor bedroom could be used as home office. 3pc bath too & MAIN FLOOR LAUNDRY! Huge master suite w/ 5pc ensuite, large walk in closet and fireplace! 2 more big bedrooms and 4pc bath! Basement is fully developed with massive rec room area. 2nd FULL KITCHEN and additional bedroom. Oversized double attached garage. UPDATED furnaces, hot water tank and appliances. Fully landscaped yard! Great location close to parks, shopping, transit, rec centres and more! some photos are virtually staged

