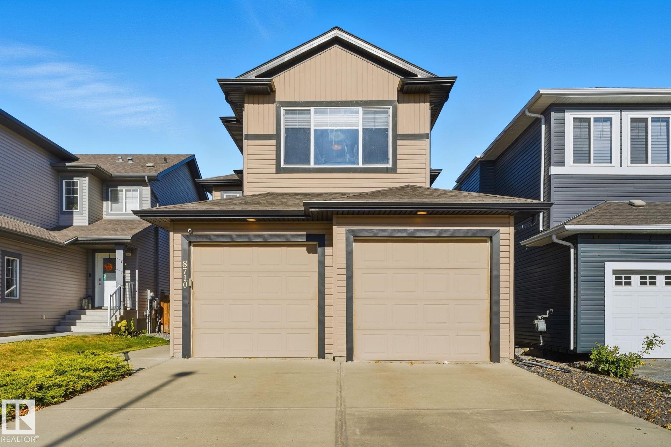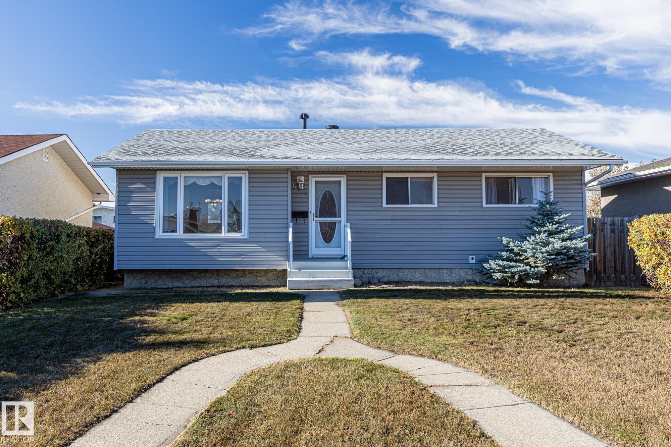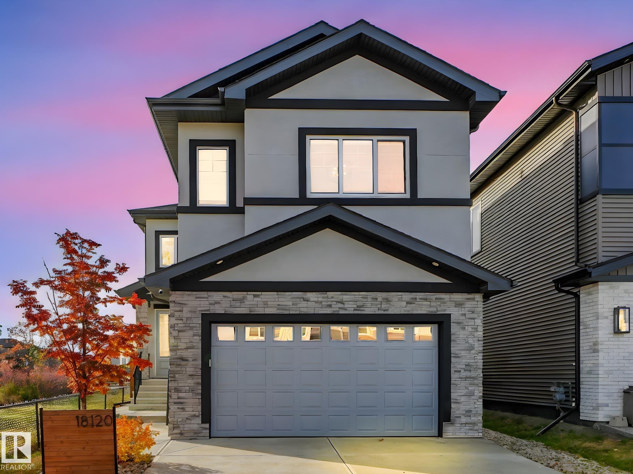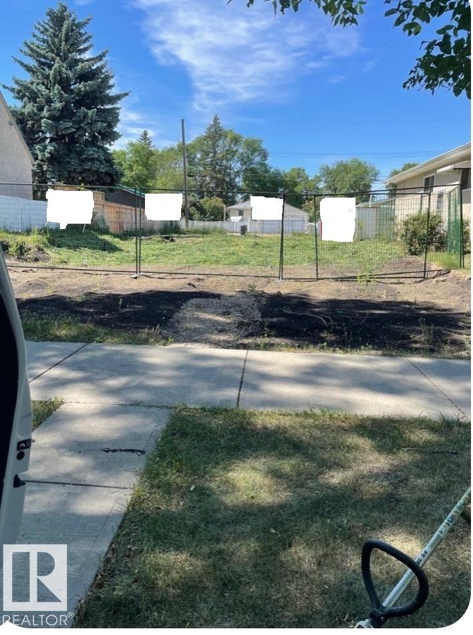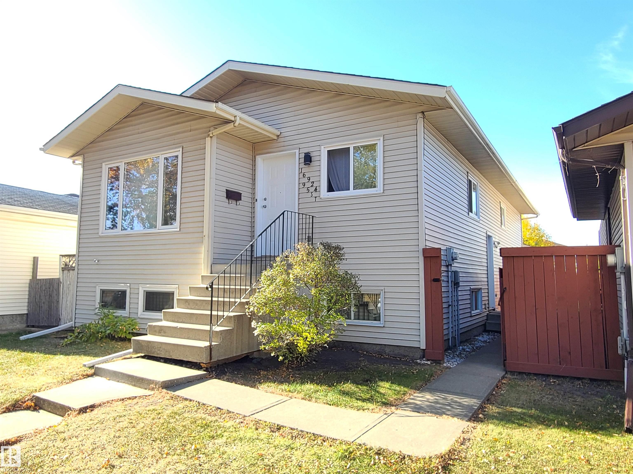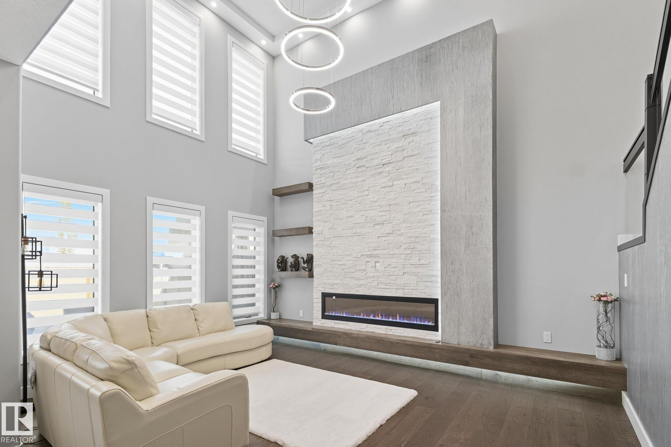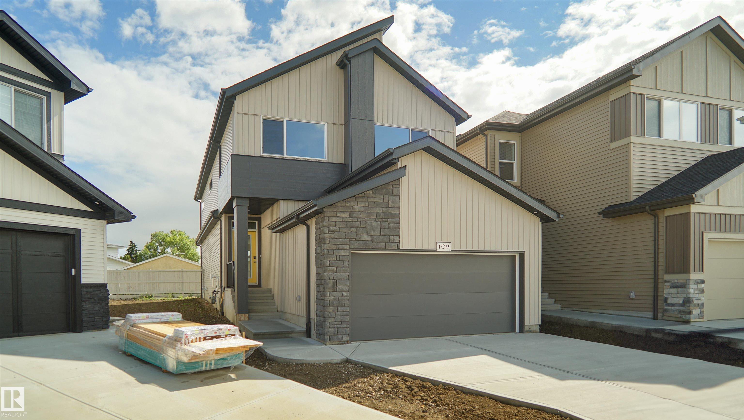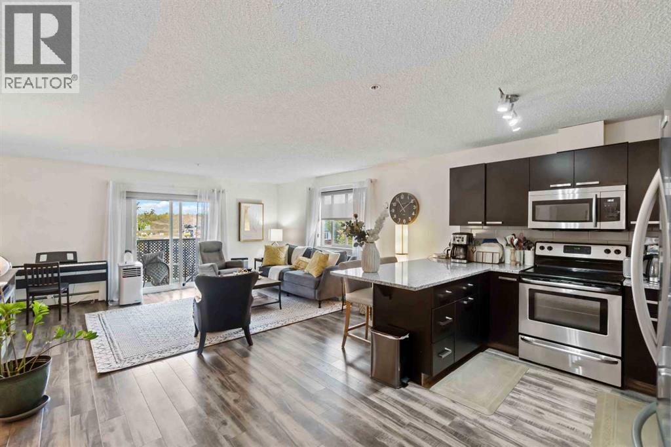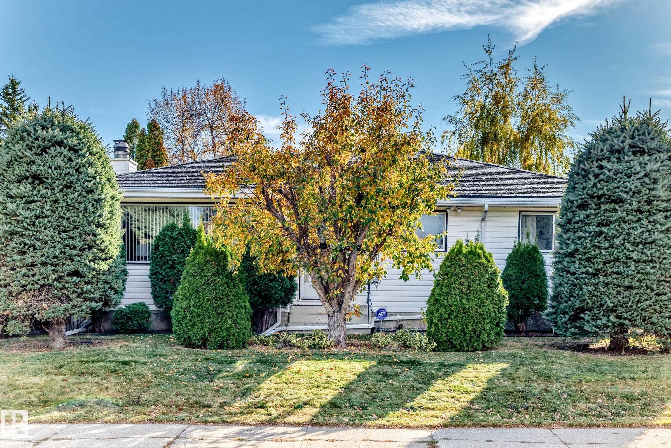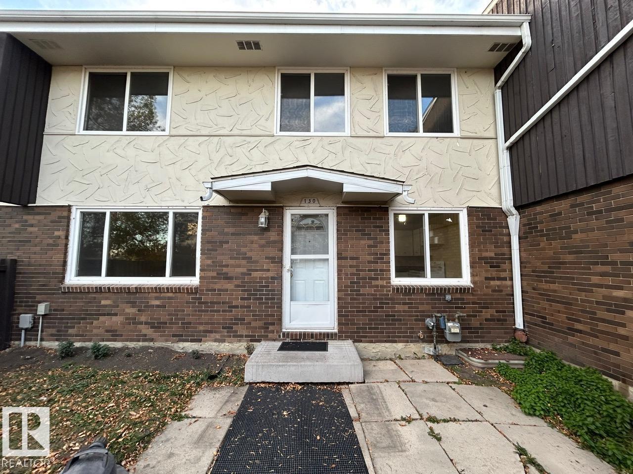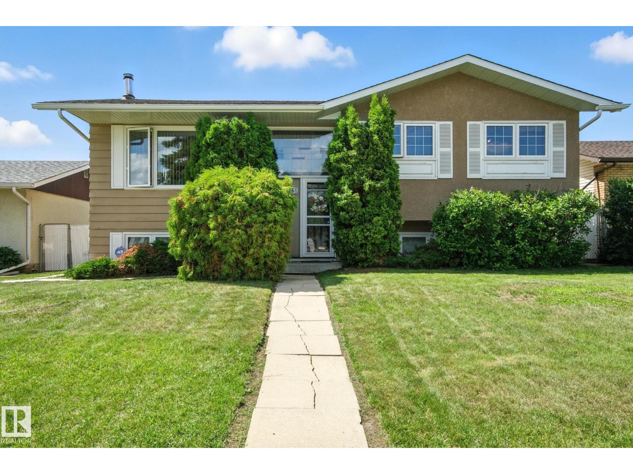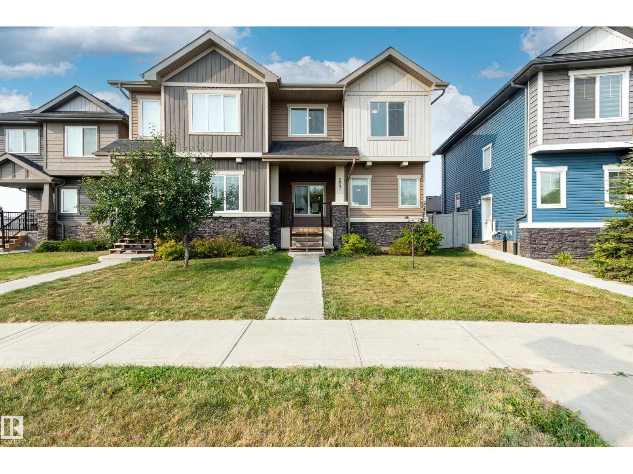
Highlights
Description
- Home value ($/Sqft)$337/Sqft
- Time on Houseful21 days
- Property typeSingle family
- Neighbourhood
- Median school Score
- Year built2018
- Mortgage payment
Beautiful and immaculate half duplex in the premier, family-friendly community of Griesbach! This stylish home offers over 1,500 sq. ft. above grade plus a fully finished 665 sq. ft. basement, giving your family plenty of room to grow. The bright and open main floor features modern finishes, spacious living and dining areas, and a well-appointed kitchen with modern finishes and Quartz counters. Upstairs you’ll find comfortable bedrooms, including a generous primary suite with an ensuite bath. Even the main bedroom bath is equipped with Quartz countertops and double sinks. The fully finished basement includes an in-law suite, perfect for extended family, a nanny, or guests. Located in one of Edmonton’s most desirable neighborhoods, you’ll love being steps from schools, parks, greenspaces, walking trails and a community garden, while enjoying quick access to shopping and major routes. A turn-key home in a vibrant community, ready for your family to move in and make lasting memories! (id:63267)
Home overview
- Cooling Central air conditioning
- Heat type Forced air
- # total stories 2
- Fencing Fence
- Has garage (y/n) Yes
- # full baths 3
- # half baths 1
- # total bathrooms 4.0
- # of above grade bedrooms 4
- Subdivision Griesbach
- Directions 1477555
- Lot size (acres) 0.0
- Building size 1527
- Listing # E4459941
- Property sub type Single family residence
- Status Active
- 4th bedroom 3.35m X 3.76m
Level: Lower - Family room 5.12m X 4.84m
Level: Lower - 2nd kitchen 4.61m X 1.78m
Level: Lower - Utility 2.83m X 2.52m
Level: Lower - Kitchen 2.52m X 3.93m
Level: Main - Living room 3.91m X 5.25m
Level: Main - Dining room 5.26m X 3.3m
Level: Main - 2nd bedroom 2.99m X 3.71m
Level: Upper - Primary bedroom 3.65m X 4.01m
Level: Upper - 3rd bedroom 3.32m X 4.01m
Level: Upper
- Listing source url Https://www.realtor.ca/real-estate/28924511/207-griesbach-rd-nw-edmonton-griesbach
- Listing type identifier Idx

$-1,373
/ Month

