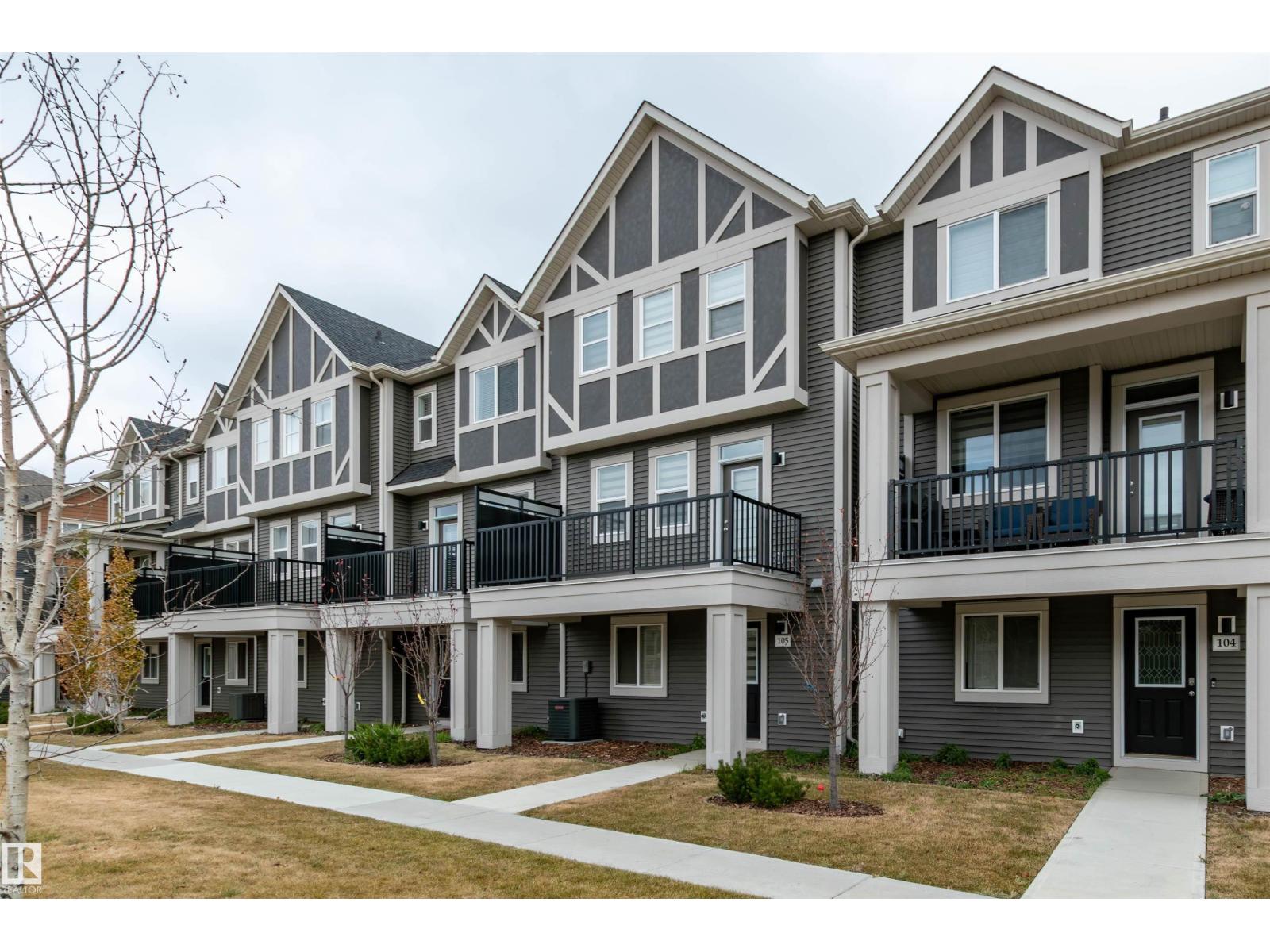This home is hot now!
There is over a 85% likelihood this home will go under contract in 15 days.

Welcome to this Walker Lakes! Mattamy's Titan Townhouse. This 1600+ SQ.FT Townhouse has 3 BEDROOMS, DEN/FLEX ROOM, 2.5 BATHROOMS, ATTACHED DOUBLE GARAGE, CENTRAL A/C, 9 FOOT CEILINGS AND LOW CONDO FEES OF $190/month!! As you enter your front door, you have access to your double garage and you also have an office/flex room. Going up to your second level you are greeted with a stunning kitchen with 11 FOOT QUARTZ ISLAND, SS appliances, built-in microwave oven and vinyl plank flooring, laundry area, and powder room. The third level has 3 spacious bedrooms, including a large primary suite with walk-in closet and full ensuite with quartz tops. The other 2 bedrooms have their own full bathroom with quartz tops. Pride of ownership is evident throughout; this one won't last!! SHOWS 10/10. Enjoy walking trails, playgrounds, shopping, schools, the airport, & recreation centres. Located a 5 minute walk from Shauna May Seneca School K-9. Welcome home! (id:63267)

