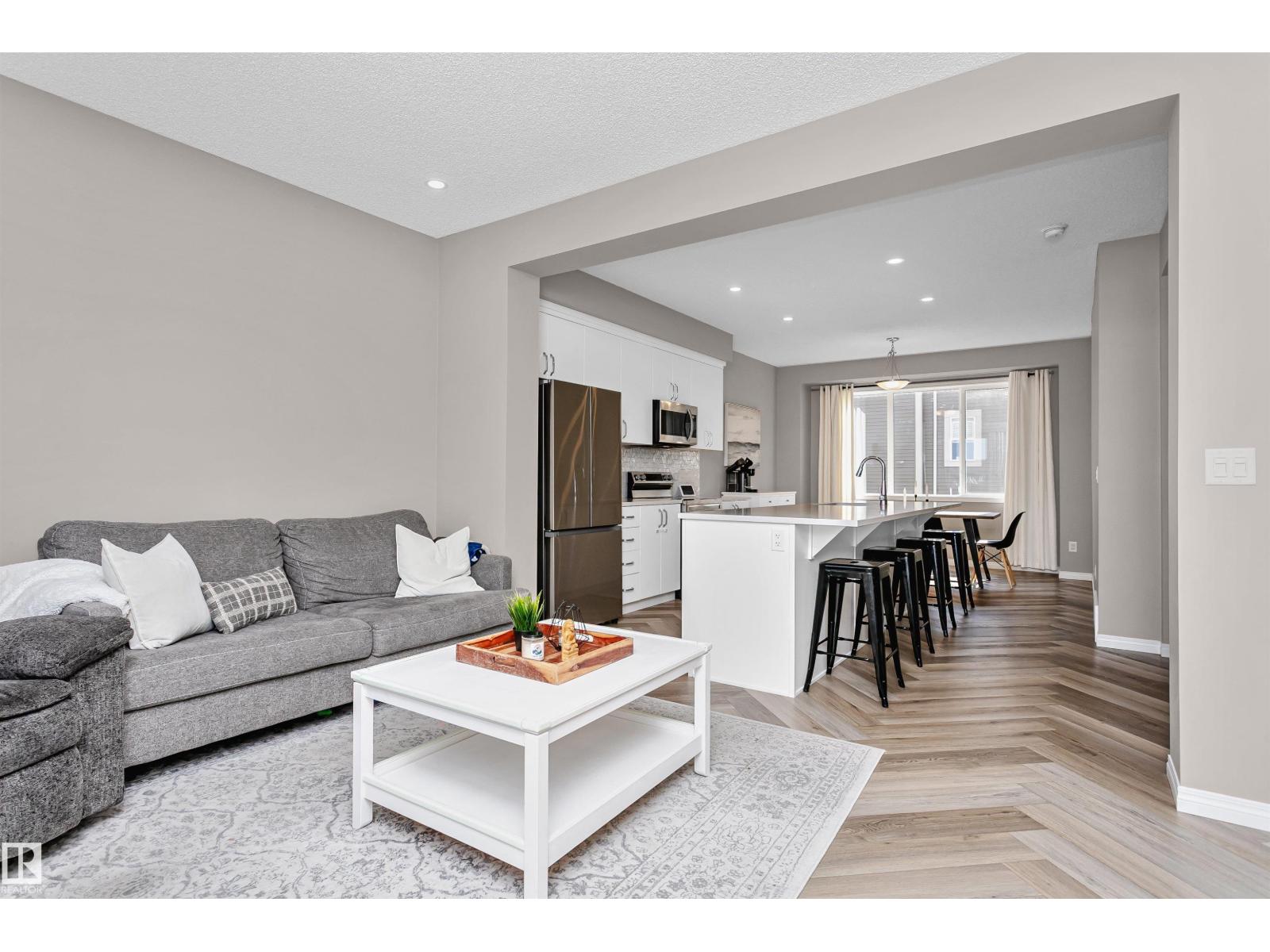This home is hot now!
There is over a 82% likelihood this home will go under contract in 15 days.

Better than new! Welcome to this beautiful, immaculately maintained townhouse with over 1700 sq/ft of living space. This home offers modern living with 3 bedrooms and a den, Central A/C and a 2-car attached garage. Bright open-concept main floor with living room and access to the balcony, perfect for morning coffee or summer BBQs with family and friends. Designer dream kitchen with quartz countertops, an oversized island with eating bar, elegant tile backsplash, upgraded stainless steel appliances and loads of cabinetry. A generous dining area, a convenient powder room and laundry room completes this level. The primary suite on the upper level has a walk-in closet and a full ensuite, while 2 additional bedrooms and a full bathroom provide plenty of space for the family. Ground level offers a welcoming foyer and a flexible den/bedroom with direct access to the garage. Just steps to school, park and trails. Welcome Home! (id:63267)

