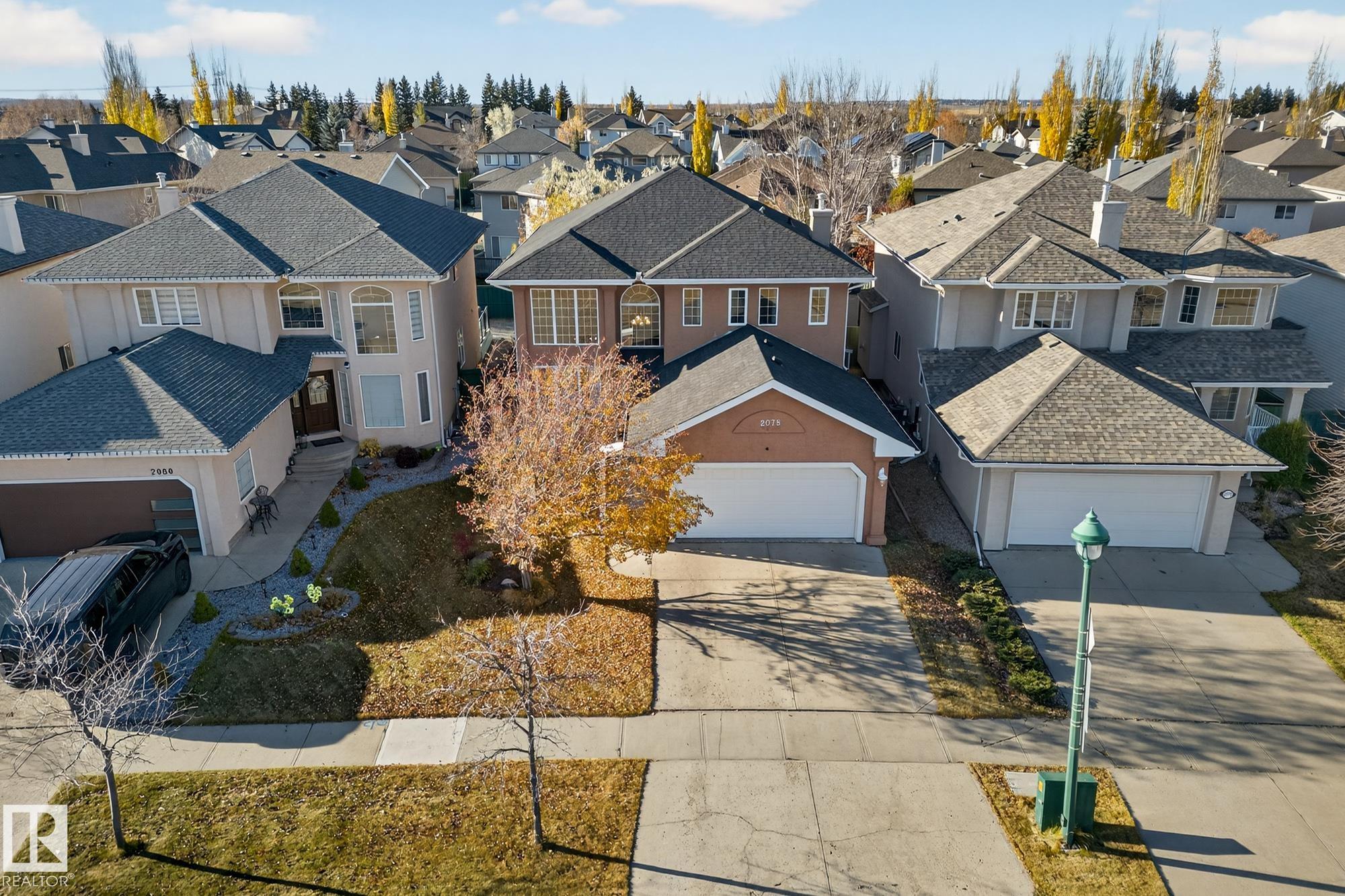This home is hot now!
There is over a 82% likelihood this home will go under contract in 15 days.

Welcome to this spacious 2,513 sq ft 5-bedroom, 3-bath home in desirable Haddow! Perfectly located across from a park, playground, ice rink, and green space, this spacious home offers an inviting vaulted foyer and front living room with park views. The main floor features a bedroom with French doors, a full bath, formal dining, a large kitchen with eating nook open to the family room with gas fireplace, and main floor laundry. Upstairs hosts 4 bedrooms including a massive primary suite with French doors, 5-pc ensuite, and beautiful views. Numerous updates include new dimmable LED fixtures & pot lights, silent garage door opener (2025), water tank (2017), shingles (2022), central A/C & vacuum, gas lines for BBQ & stove, freshly painted fence (2022), double deck repainted (2024), laminate flooring (2022), fruit trees, and 2 sheds. Steps to trails, dog parks, schools, rec centre, shops, and easy access to Whitemud & Henday. A bright, well-kept home with exceptional value in a prime family community!

