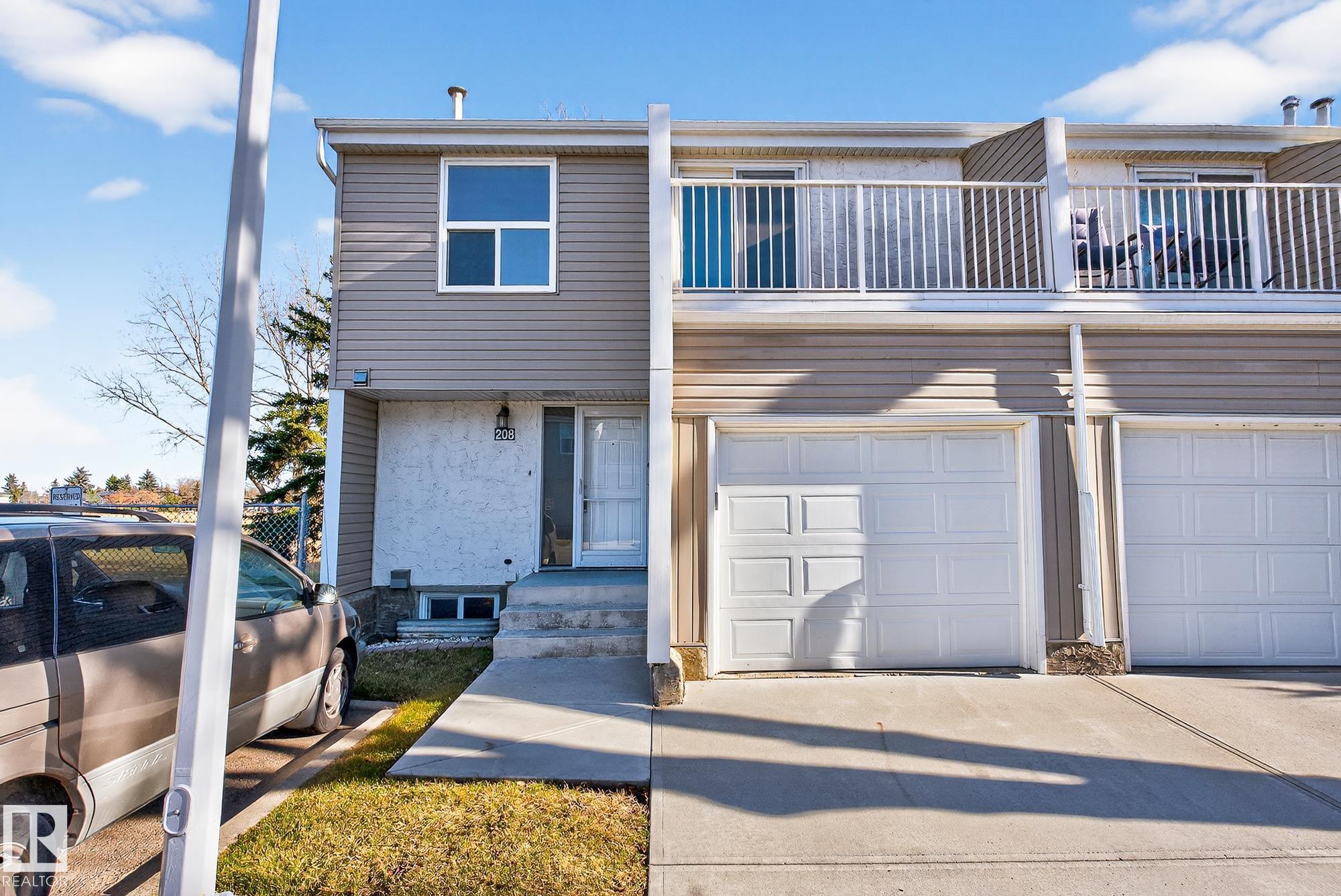This home is hot now!
There is over a 81% likelihood this home will go under contract in 14 days.

Welcome to this charming townhome in the family-friendly community of Belmead! Step inside the inviting foyer and you’re greeted by a bright, open-concept main floor. The spacious living room offers plenty of natural light and flows seamlessly into the dining area. The kitchen provides ample cabinet and counter space with a convenient layout. A handy powder room and access to your attached garage complete this level. Upstairs, you’ll find the primary bedroom with generous closet space, along with two additional bedrooms. A full bathroom and private balcony add to the upper-level appeal. Downstairs, the finished basement features a large rec room that can double as a media or fitness area, a bonus room for extra flexibility, and plenty of storage. The utility and laundry spaces are neatly tucked away. Enjoy outdoor living on your back deck and take advantage of the nearby parks, trails, schools, and amenities that make Woodbridge Farms one of Sherwood Park’s most sought-after neighborhoods.

