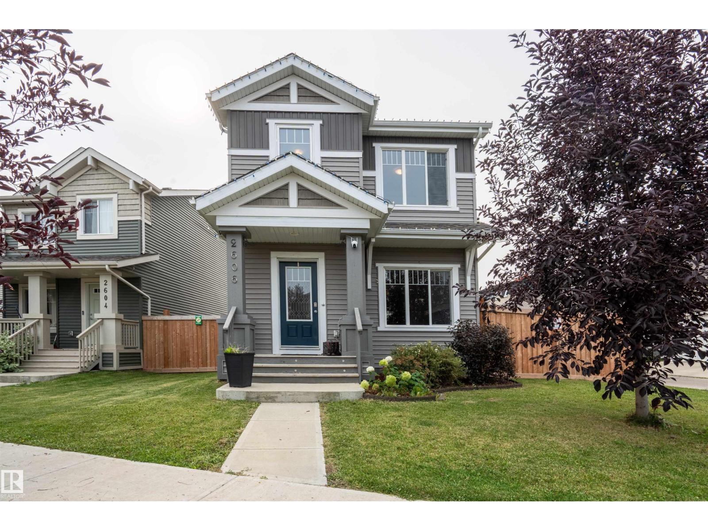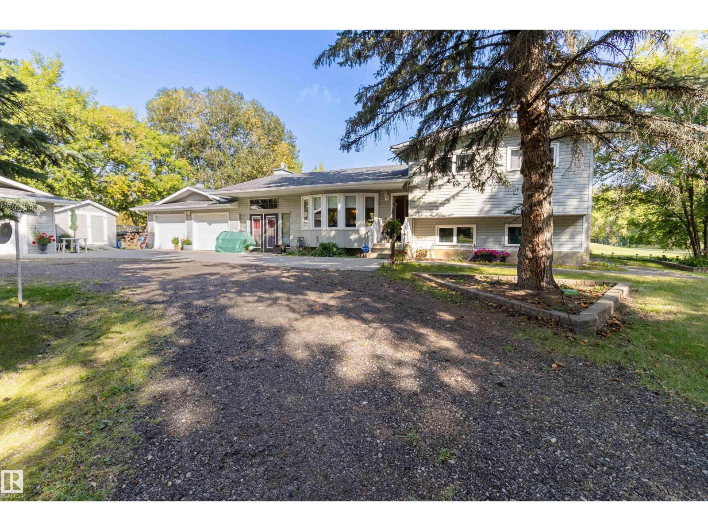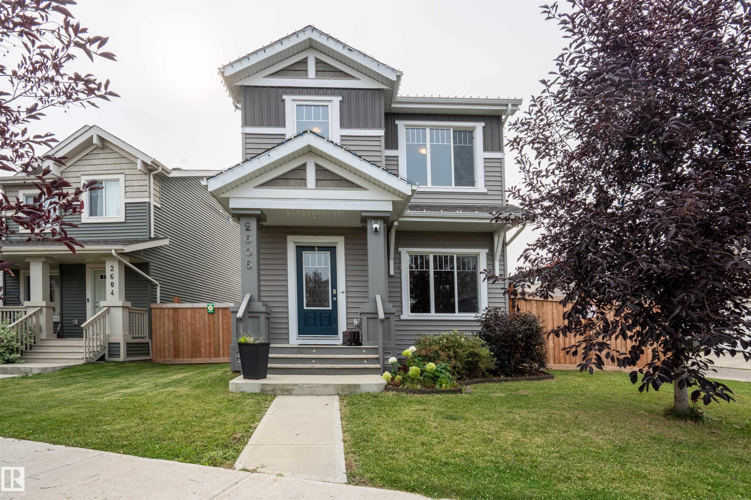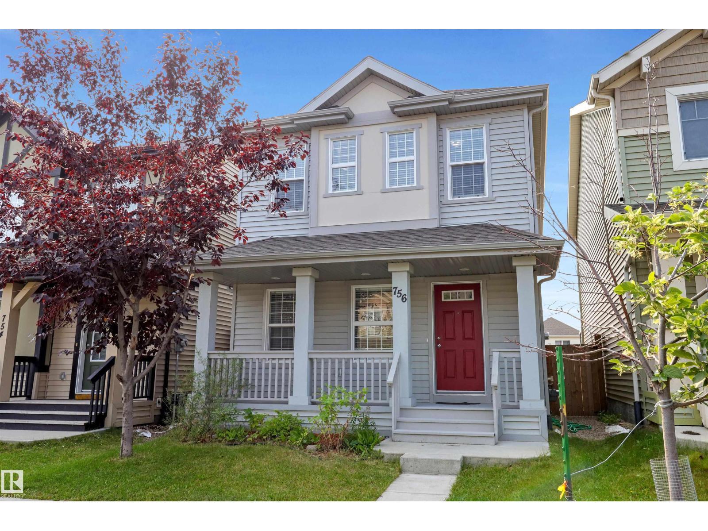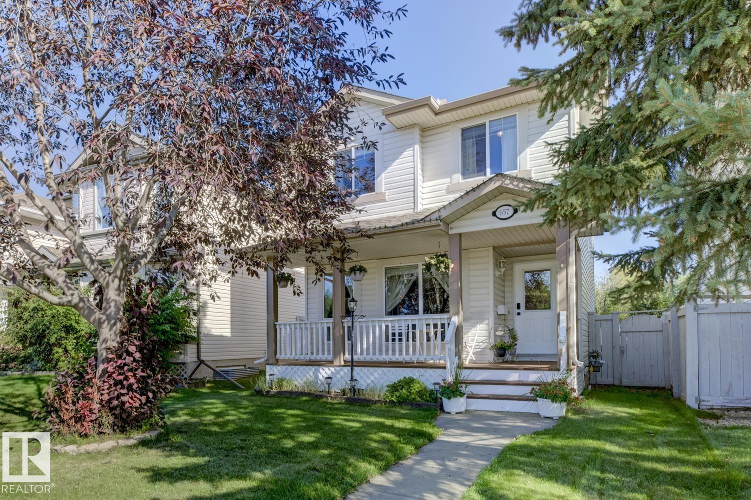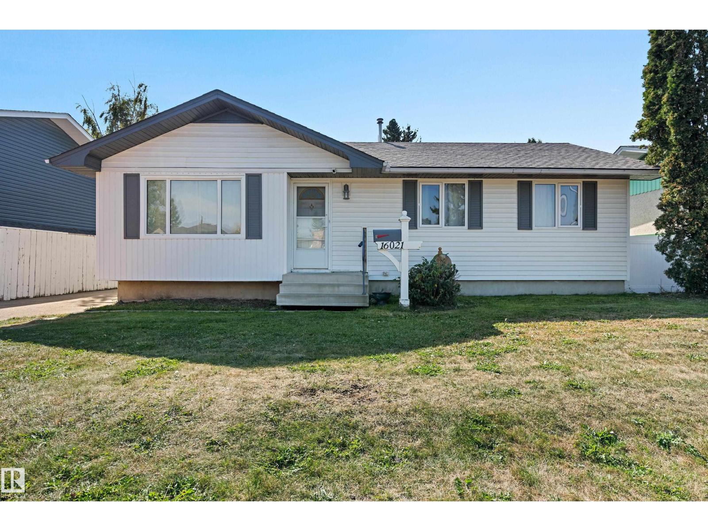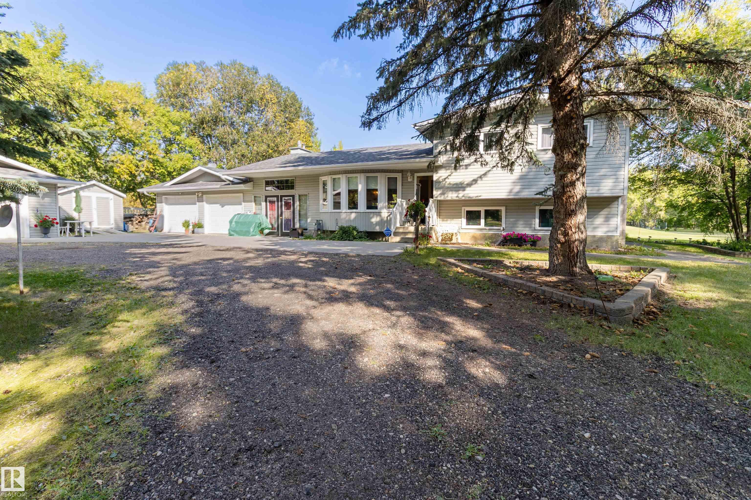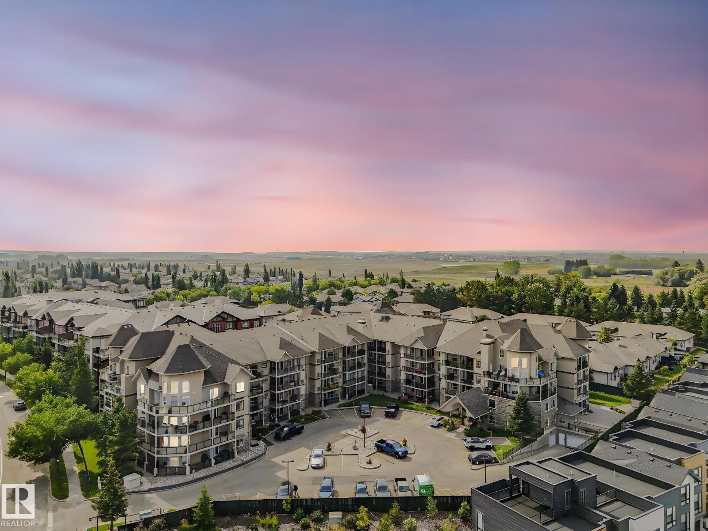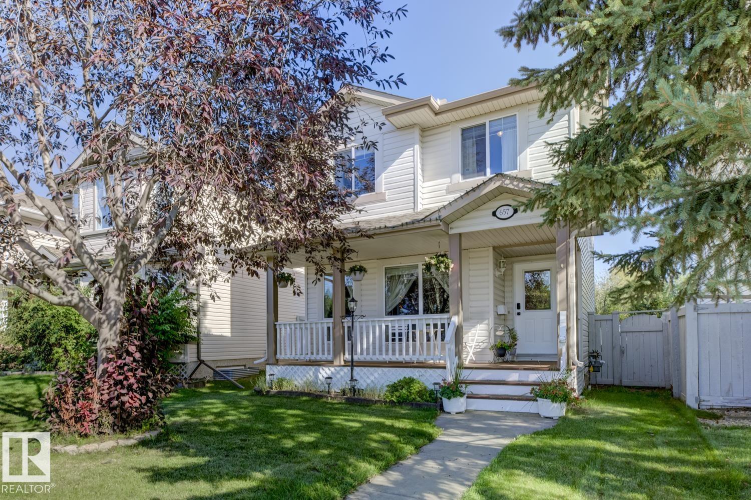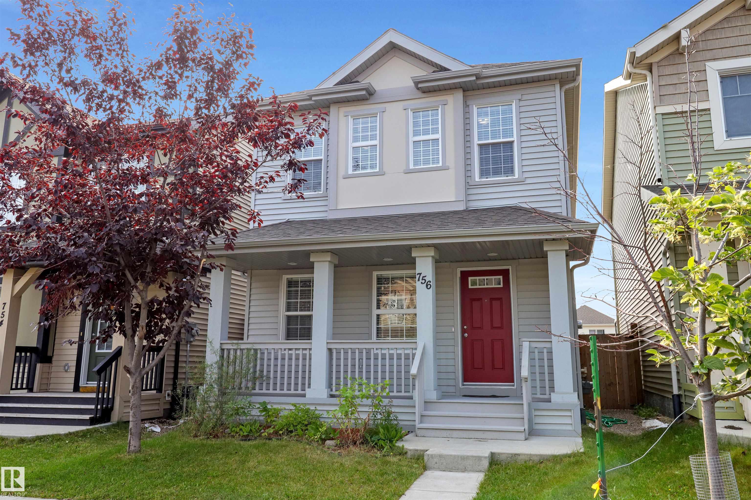- Houseful
- AB
- Edmonton
- Rural West
- 208 St Nw Unit 2648
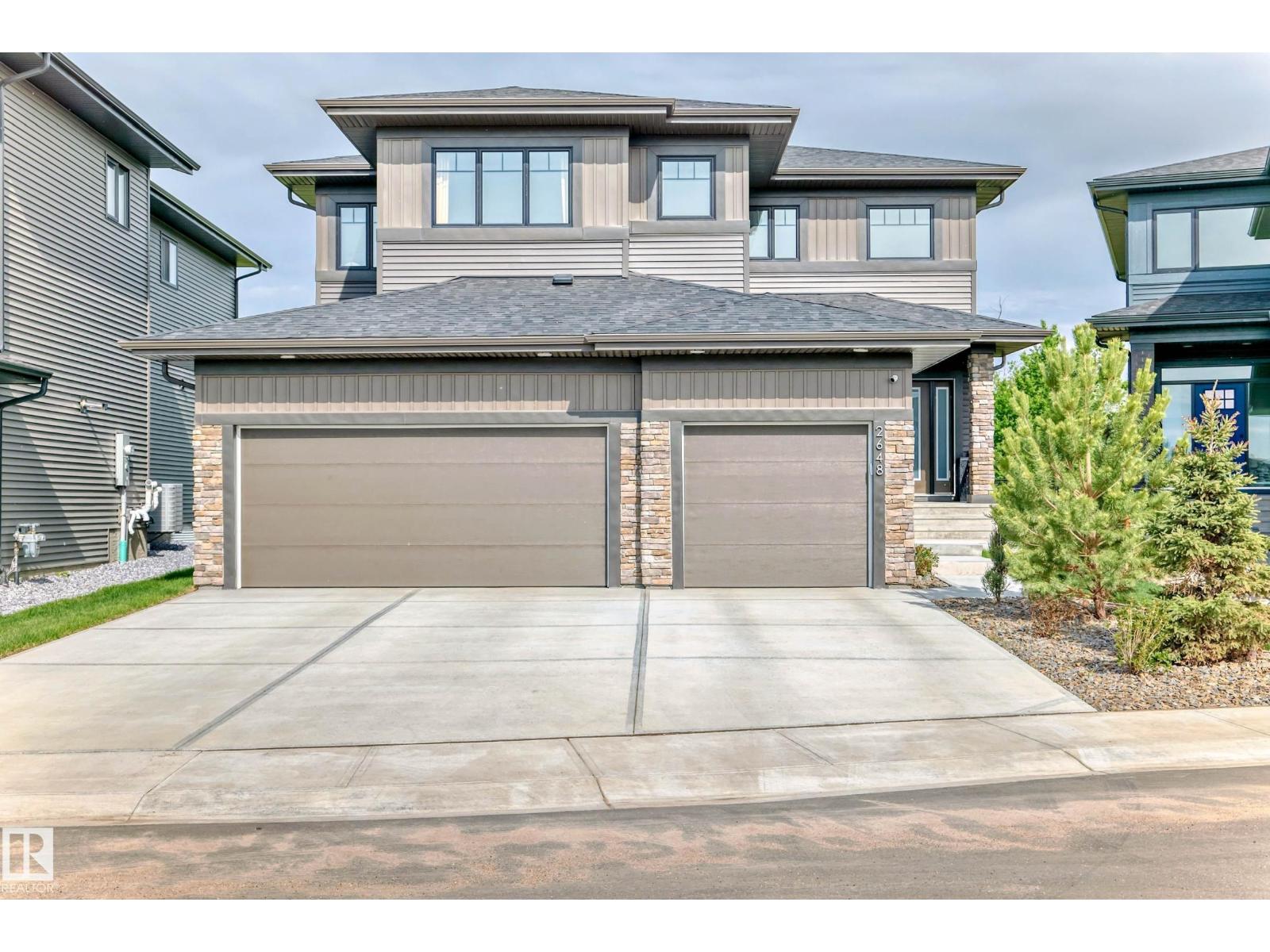
Highlights
Description
- Home value ($/Sqft)$318/Sqft
- Time on Houseful16 days
- Property typeSingle family
- Neighbourhood
- Median school Score
- Lot size5,713 Sqft
- Year built2022
- Mortgage payment
Welcome to your dream home in The Uplands at Riverview! This stunning 2,986 sqft executive 2-storey, triple garage home features 4 bedrooms, 3.5 bathrooms, an office/den, with an open-concept main floor, offering an unparalleled living experience with a prime location backing onto serene ravines and facing a tranquil pond. Be captivated by the soaring open-to-below ceilings in the great room, complemented by a 60 electric fireplace, creating a warm and inviting atmosphere. The main floor primary suite is a true retreat, complete with a luxurious 5-piece ensuite and a spacious walk-in closet. The heart of the home is the kitchen, boasting a substantial island with an eating bar, ideal for entertaining. Upstairs, you'll find a cozy bonus room perfect for relaxing, a convenient second-floor laundry, and a Jack-and-Jill bathroom shared between bedrooms. Don't miss the elegant catwalk overlooking the foyer and great room, adding a touch of sophistication to this exceptional home in a truly remarkable setting. (id:63267)
Home overview
- Heat type Forced air
- # total stories 2
- Has garage (y/n) Yes
- # full baths 3
- # half baths 1
- # total bathrooms 4.0
- # of above grade bedrooms 4
- Subdivision The uplands
- View Ravine view
- Lot dimensions 530.71
- Lot size (acres) 0.13113666
- Building size 2986
- Listing # E4453872
- Property sub type Single family residence
- Status Active
- Living room 4.36m X 3.79m
Level: Main - Primary bedroom 4.53m X 3.99m
Level: Main - Dining room 3.54m X 4.12m
Level: Main - Kitchen 4.39m X 3.29m
Level: Main - Den 2.72m X 3.64m
Level: Main - Mudroom 2.72m X 2.02m
Level: Main - Laundry 2.72m X 3.04m
Level: Upper - 3rd bedroom 4.91m X 3.02m
Level: Upper - 2nd bedroom 3.75m X 3.52m
Level: Upper - Bonus room 4.61m X 5.17m
Level: Upper - 4th bedroom 3.99m X 4.54m
Level: Upper
- Listing source url Https://www.realtor.ca/real-estate/28757316/2648-208-st-nw-edmonton-the-uplands
- Listing type identifier Idx

$-2,531
/ Month



