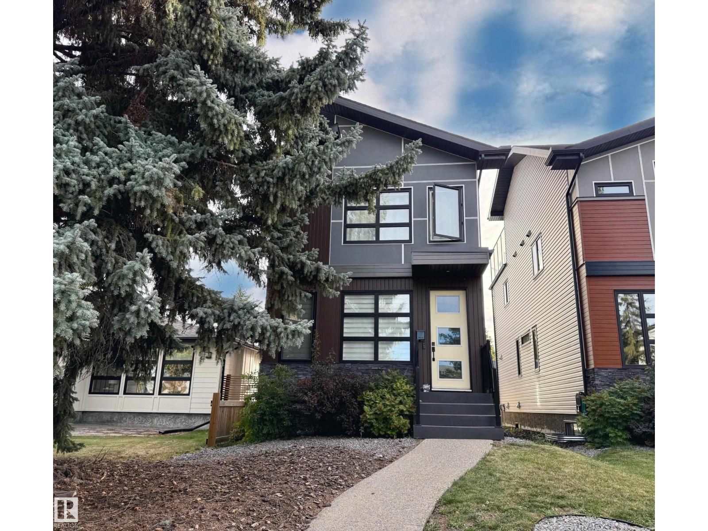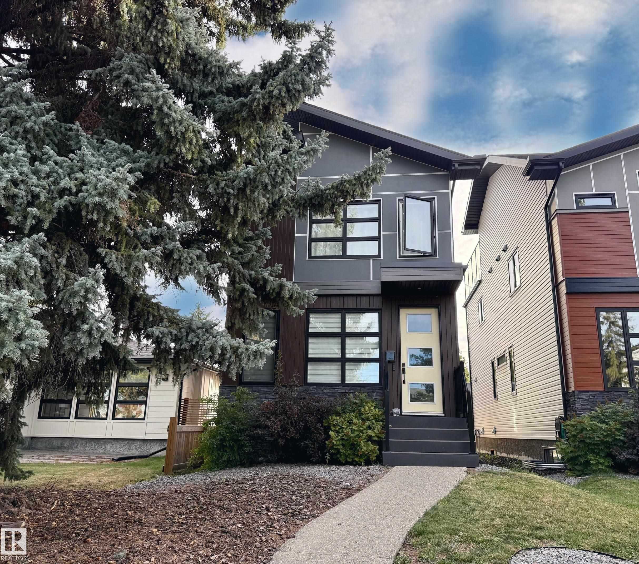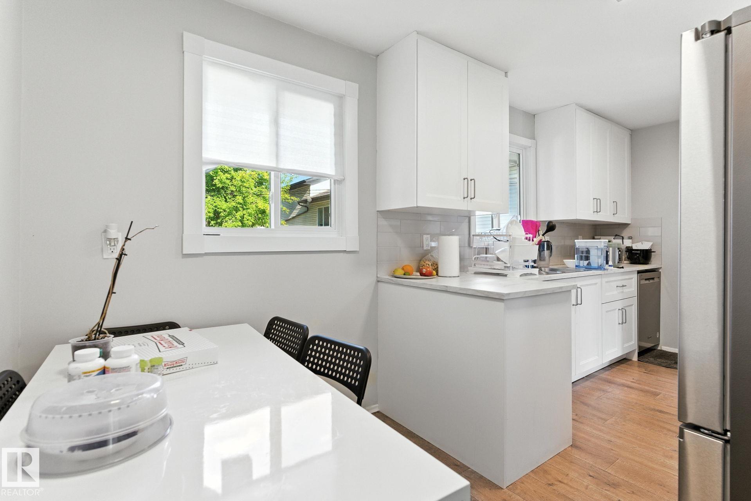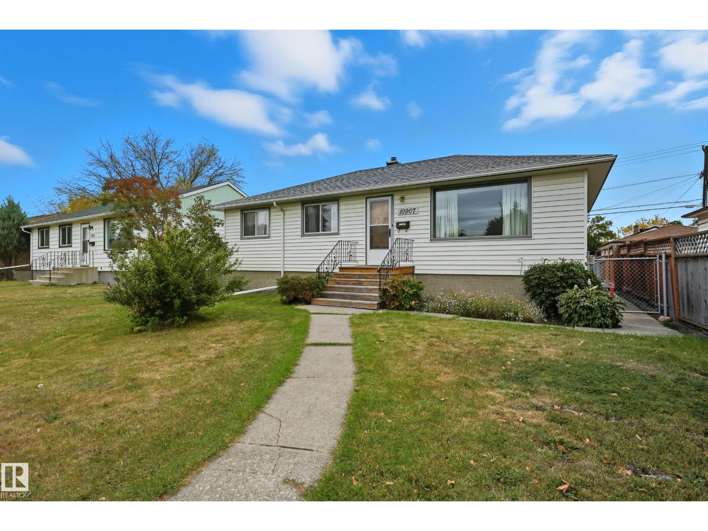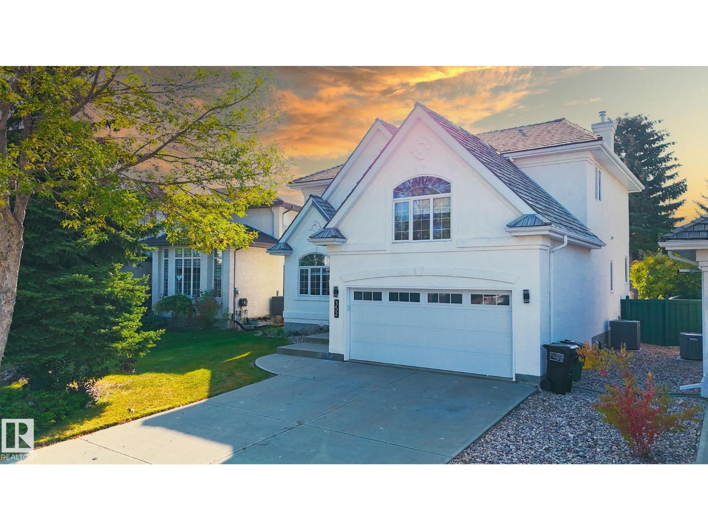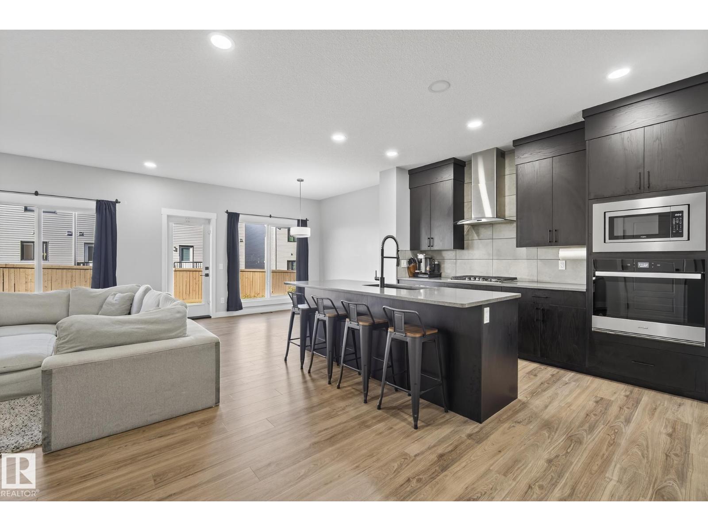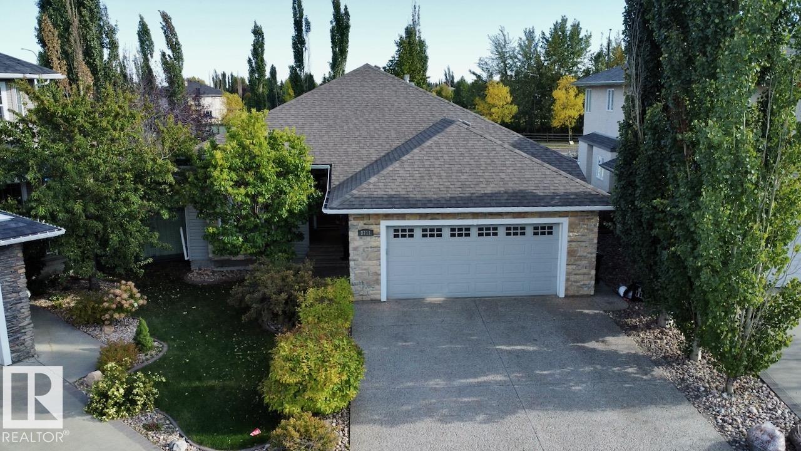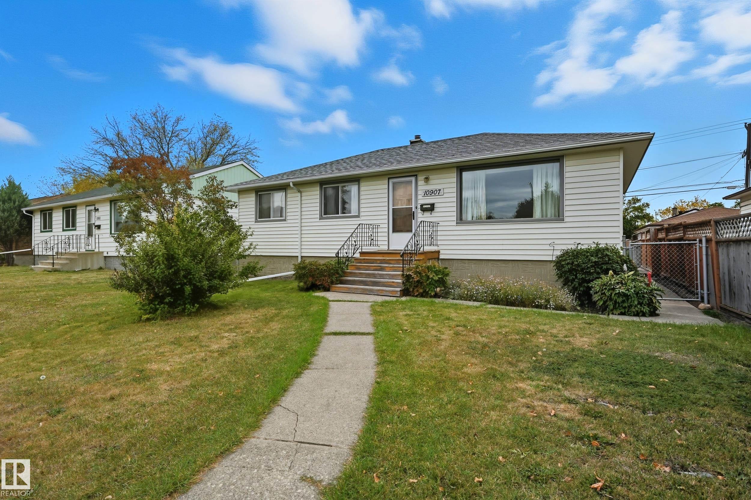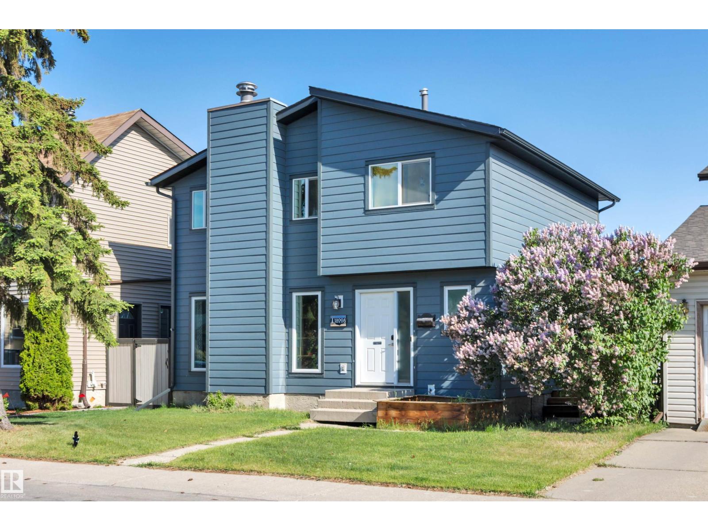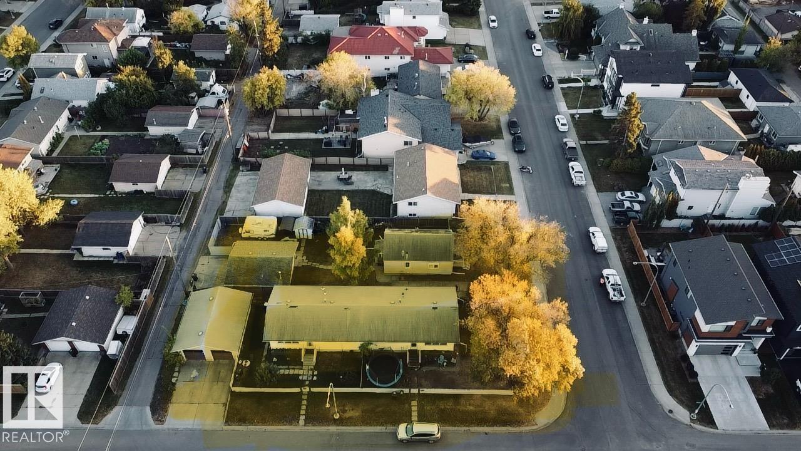- Houseful
- AB
- Edmonton
- Suder Greens
- 208 St Nw Unit 8711
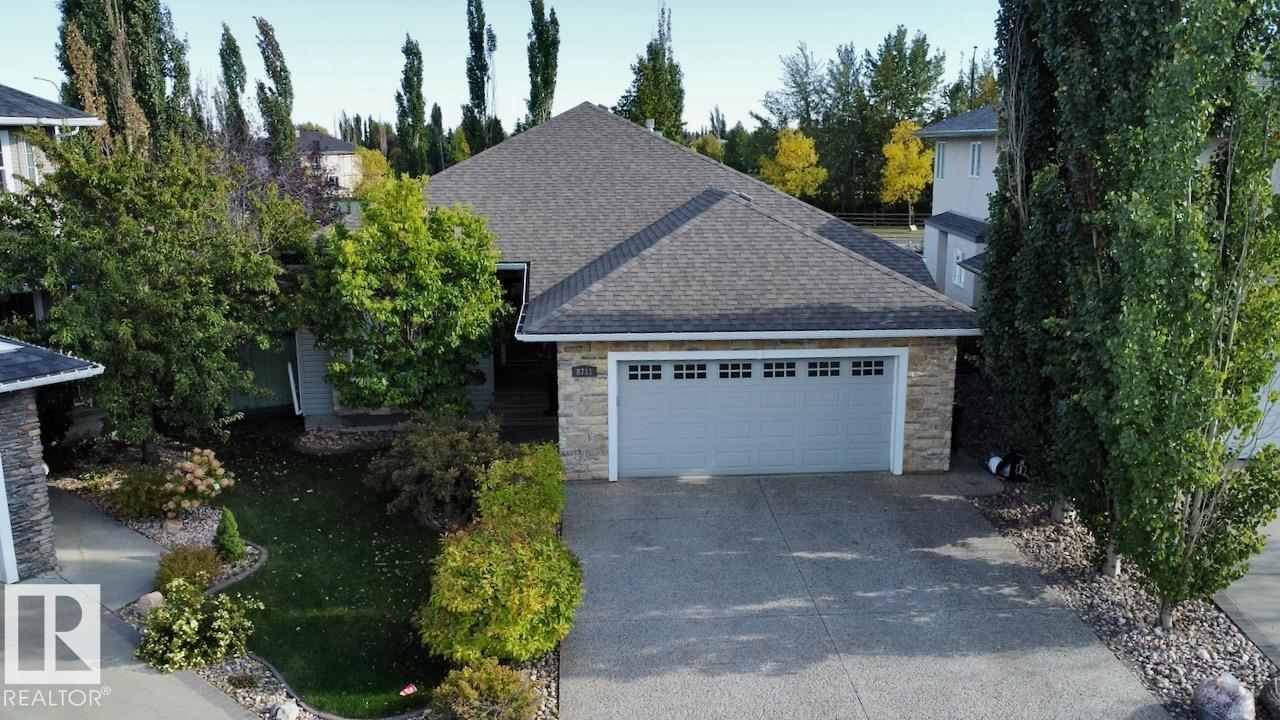
Highlights
Description
- Home value ($/Sqft)$422/Sqft
- Time on Housefulnew 40 minutes
- Property typeSingle family
- StyleBungalow
- Neighbourhood
- Median school Score
- Lot size10,149 Sqft
- Year built2006
- Mortgage payment
Welcome to this stunning Custom Built Executive Bungalow in Edmonton’s West End! From the exposed aggregate driveway to the luxury finishes throughout, this home impresses at every turn. The open-concept main floor is perfect for entertaining, featuring a gourmet kitchen with rich cabinetry, quartz countertops, and high-end stainless steel appliances. The living room showcases a cozy fireplace and built-in shelving, with oversized windows flooding the space with natural light. Retreat to the spa-like primary suite with a soaker tub, walk-in shower, and generous storage. With a large Family Room, 3 additional bedrooms plus a dedicated home office, and ample storage this layout is ideal for families or professionals. Hardwood floors, brand new plush carpeting, and thoughtful details add both elegance and comfort. Designed for modern living, this property blends style, function, and luxury into one exceptional package. Don’t miss your chance to own this remarkable home—schedule your viewing today! (id:63267)
Home overview
- Heat type Forced air
- # total stories 1
- Fencing Fence
- # parking spaces 4
- Has garage (y/n) Yes
- # full baths 2
- # half baths 1
- # total bathrooms 3.0
- # of above grade bedrooms 4
- Subdivision Suder greens
- Directions 1959591
- Lot dimensions 942.88
- Lot size (acres) 0.23298246
- Building size 1658
- Listing # E4459500
- Property sub type Single family residence
- Status Active
- Laundry 2.97m X 3.45m
Level: Lower - 4th bedroom 3.48m X 3.25m
Level: Lower - 2nd bedroom 3.47m X 3.25m
Level: Lower - Storage 5.65m X 3.4m
Level: Lower - Family room 5.84m X 5.79m
Level: Lower - Utility 3.35m X 2.22m
Level: Lower - Storage 2.34m X 2.22m
Level: Lower - 3rd bedroom 3.42m X 3.25m
Level: Lower - Dining room 4.41m X 3.79m
Level: Main - Kitchen 4.3m X 3.99m
Level: Main - Office 2.94m X 3.63m
Level: Main - Living room 6.01m X 4.33m
Level: Main - Primary bedroom 4.58m X 3.63m
Level: Main
- Listing source url Https://www.realtor.ca/real-estate/28914059/8711-208-st-nw-edmonton-suder-greens
- Listing type identifier Idx

$-1,867
/ Month

