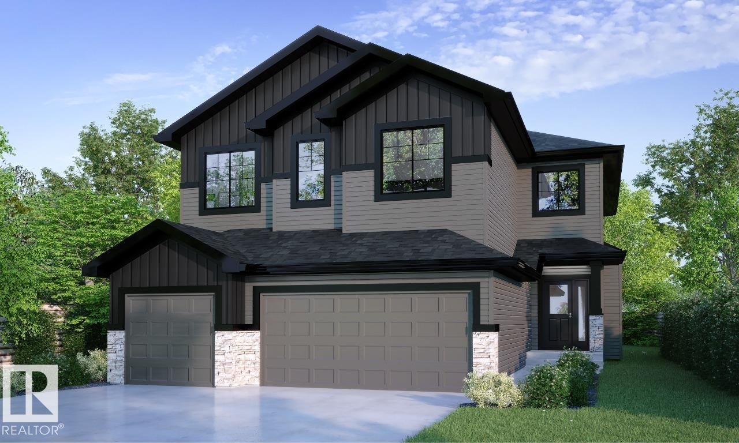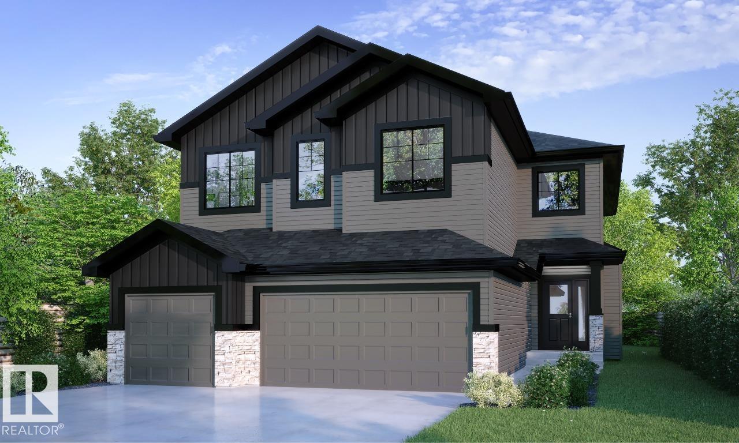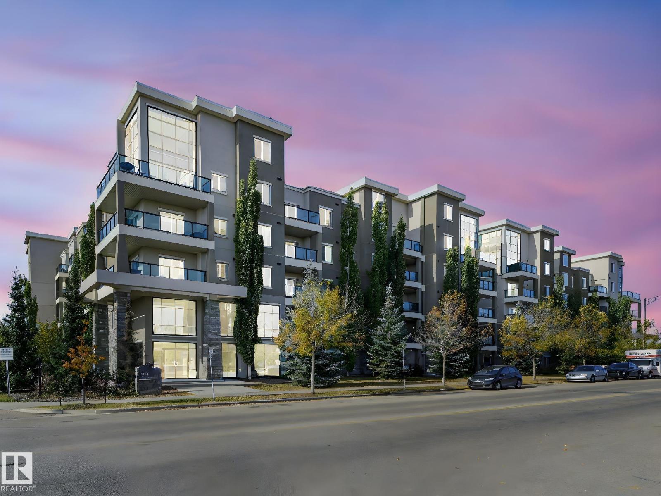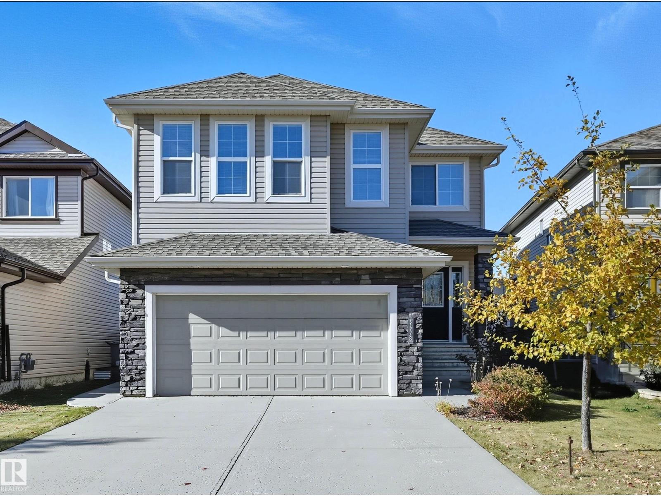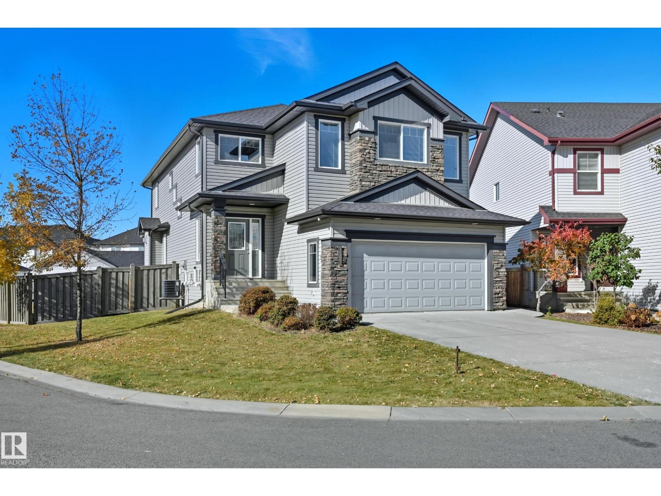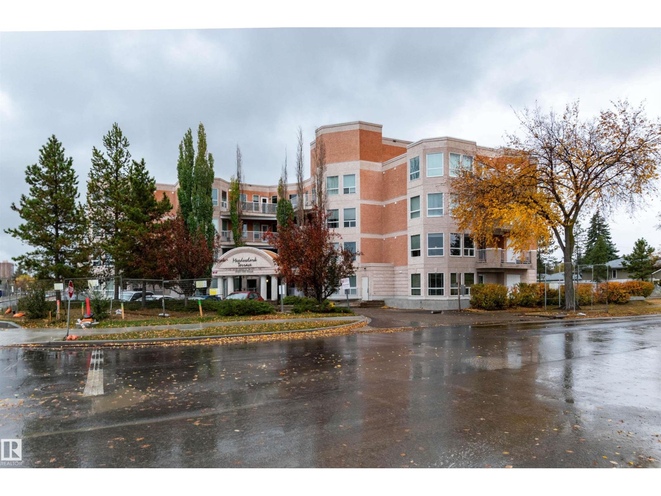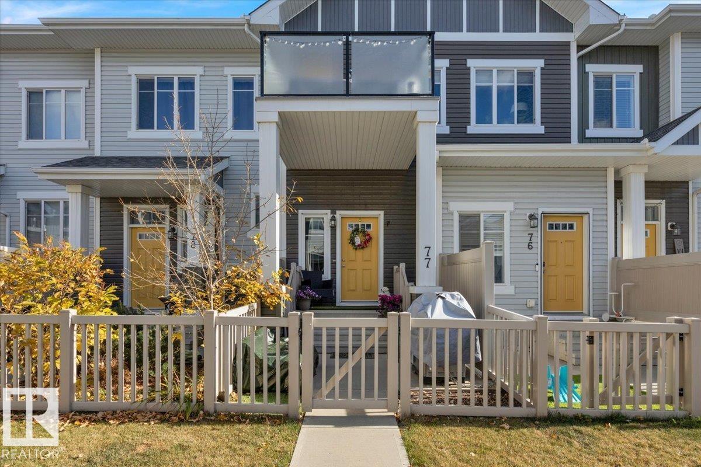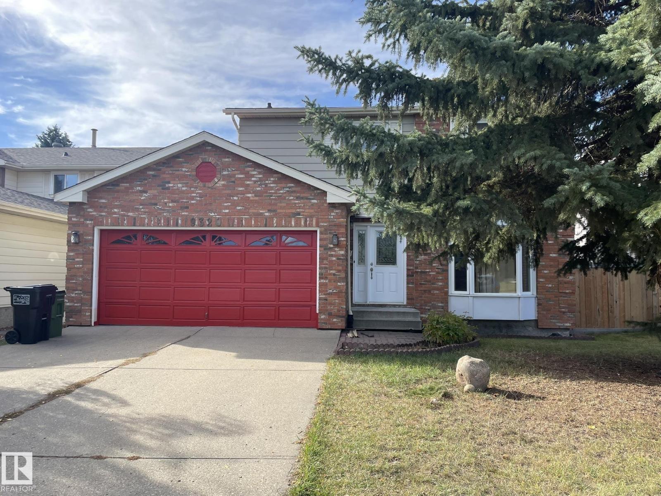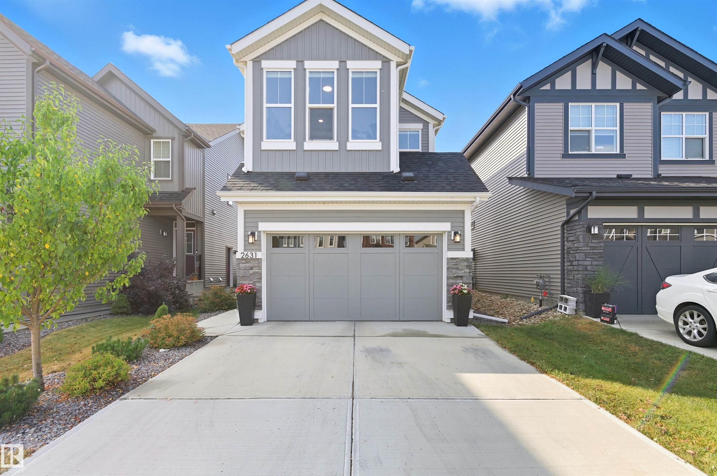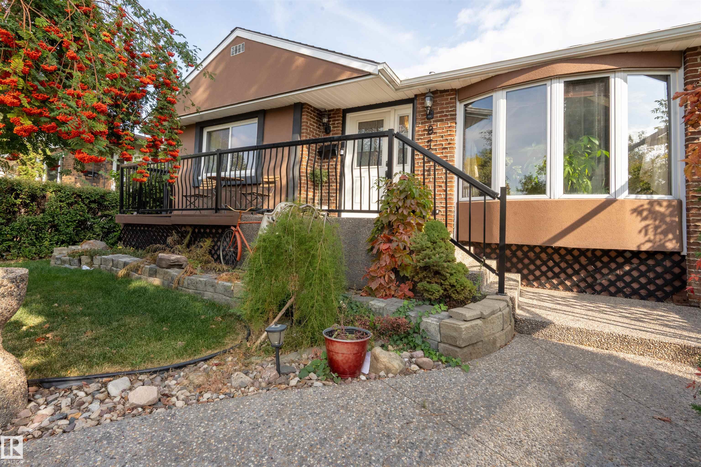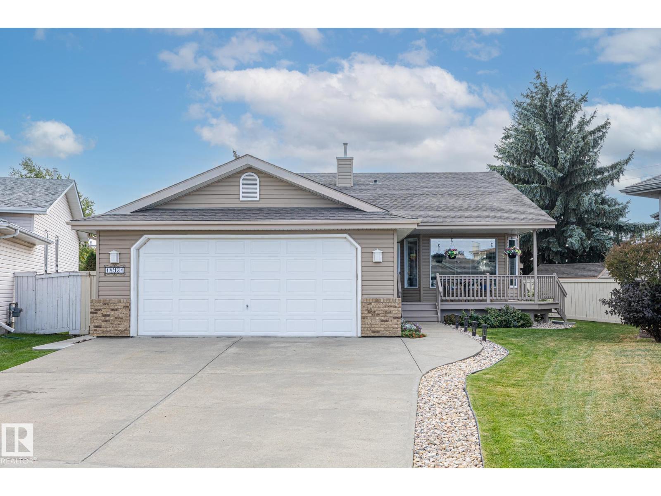- Houseful
- AB
- Edmonton
- Rural West
- 209 St Nw Unit 2033 St #a
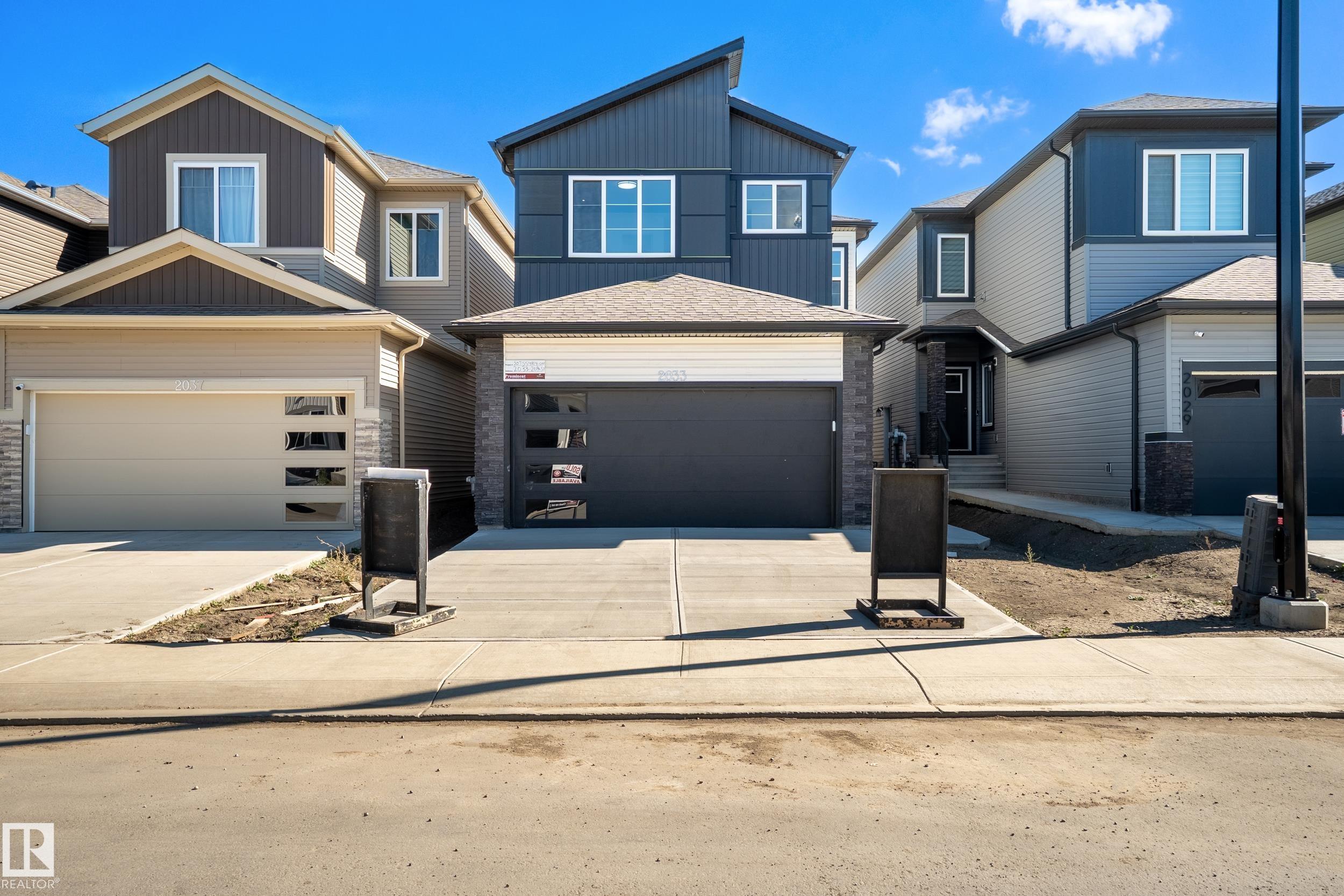
209 St Nw Unit 2033 St #a
For Sale
New 26 hours
$624,900
4 beds
3 baths
2,120 Sqft
209 St Nw Unit 2033 St #a
For Sale
New 26 hours
$624,900
4 beds
3 baths
2,120 Sqft
Highlights
This home is
3%
Time on Houseful
26 hours
School rated
6.8/10
Description
- Home value ($/Sqft)$295/Sqft
- Time on Housefulnew 26 hours
- Property typeResidential
- Style2 storey
- Neighbourhood
- Median school Score
- Lot size3,543 Sqft
- Year built2025
- Mortgage payment
STUNNING NEW HOME IN STILLWATER – 2120 SQ. FT. OF MODERN LIVING This exceptional home features a MAIN FLOOR BEDROOM and a FULL BATHROOM, ideal for guests. The expansive OPEN-TO-BELOW concept enhances the airy, open-concept layout, while the SPICE KITCHEN offers a dedicated space for culinary enthusiasts. Upstairs, you'll find THREE SPACIOUS BEDROOMS, including a luxurious primary suite, a versatile BONUS ROOM. The unfinished basement awaits your personal touch and includes a SIDE ENTRANCE for future legal basement development. Located close to schools, shopping centers, and parks, this home combines style and functionality in a sought-after community.
Mankirat Ghuman
of Royal LePage METRO,
MLS®#E4461931 updated 1 day ago.
Houseful checked MLS® for data 1 day ago.
Home overview
Amenities / Utilities
- Heat type Forced air-1, natural gas
Exterior
- Foundation Concrete perimeter
- Roof Asphalt shingles
- Exterior features Flat site, schools, shopping nearby
- Has garage (y/n) Yes
- Parking desc Double garage attached
Interior
- # full baths 3
- # total bathrooms 3.0
- # of above grade bedrooms 4
- Flooring Carpet, laminate flooring, non-ceramic tile
- Appliances Garage control, garage opener, builder appliance credit
- Interior features Ensuite bathroom
Location
- Community features No animal home, no smoking home
- Area Edmonton
- Zoning description Zone 57
Lot/ Land Details
- Lot desc Rectangular
Overview
- Lot size (acres) 329.14
- Basement information Full, unfinished
- Building size 2120
- Mls® # E4461931
- Property sub type Single family residence
- Status Active
Rooms Information
metric
- Bedroom 4 32.1m X 32.1m
- Bedroom 2 41.3m X 36.1m
- Bonus room 40.7m X 37.4m
- Bedroom 3 34.1m X 36.1m
- Kitchen room 34.8m X 39.4m
- Master room 38.7m X 45.9m
- Dining room 34.8m X 36.1m
Level: Main - Living room 41.3m X 51.2m
Level: Main
SOA_HOUSEKEEPING_ATTRS
- Listing type identifier Idx

Lock your rate with RBC pre-approval
Mortgage rate is for illustrative purposes only. Please check RBC.com/mortgages for the current mortgage rates
$-1,666
/ Month25 Years fixed, 20% down payment, % interest
$
$
$
%
$
%

Schedule a viewing
No obligation or purchase necessary, cancel at any time

