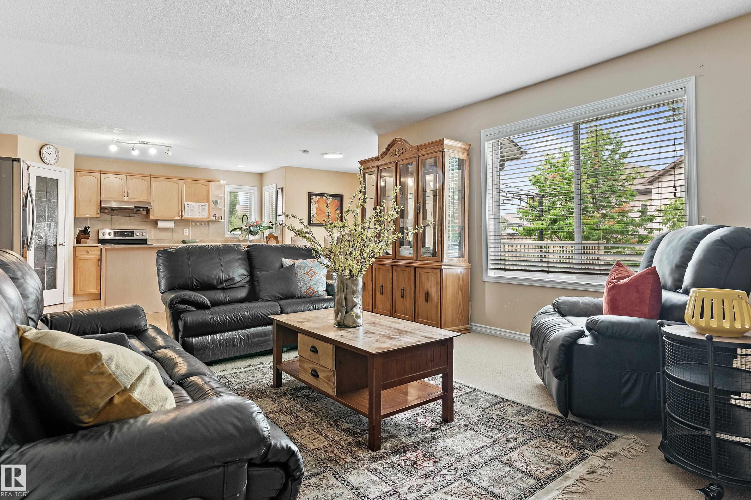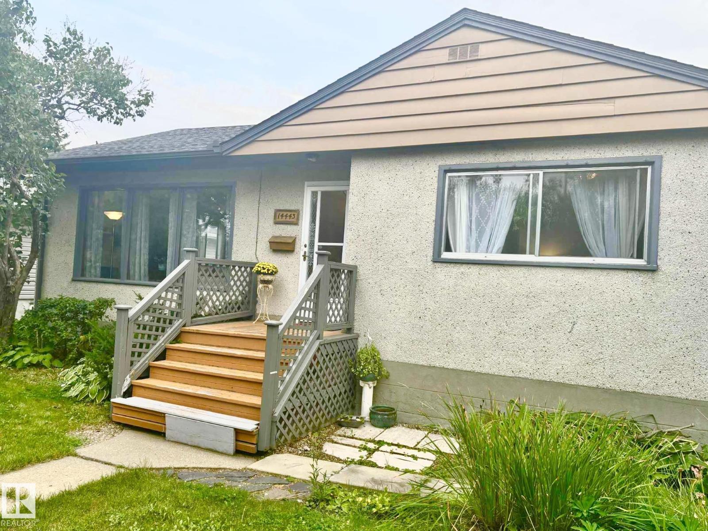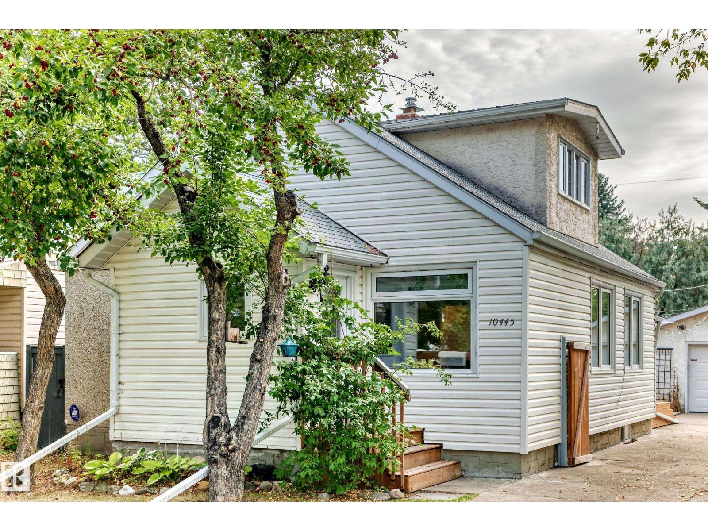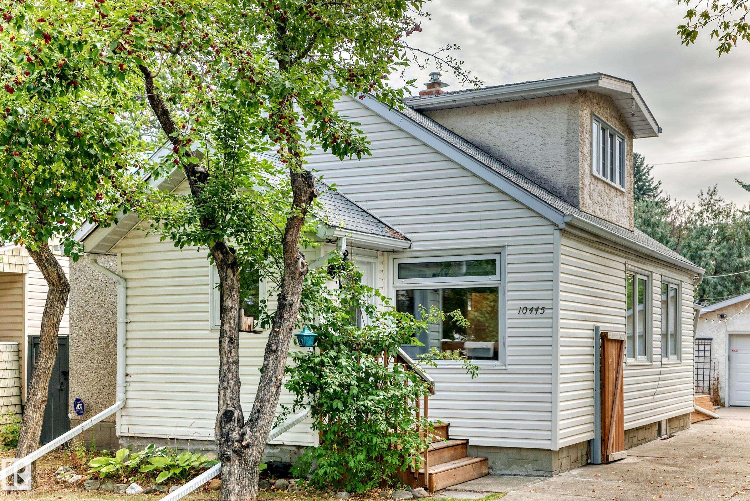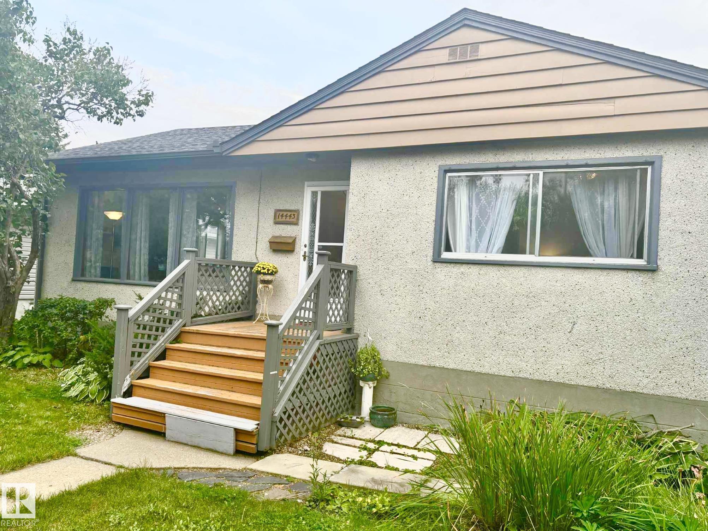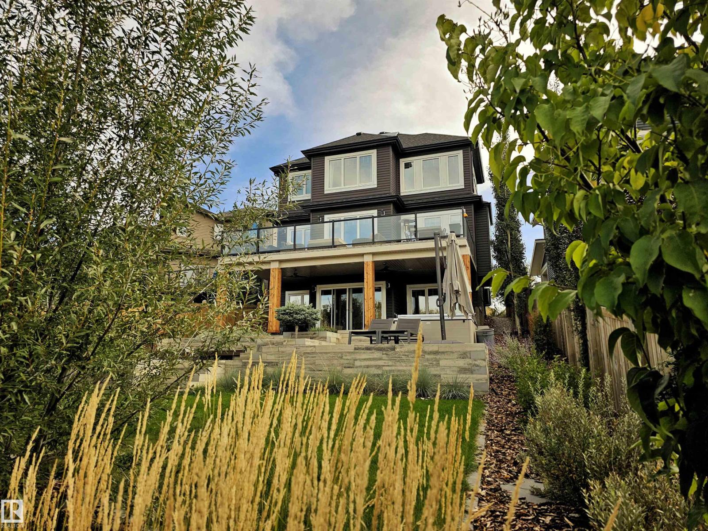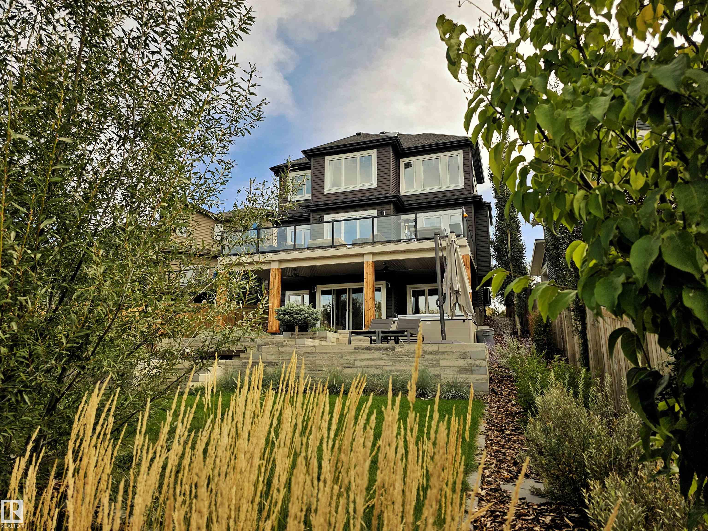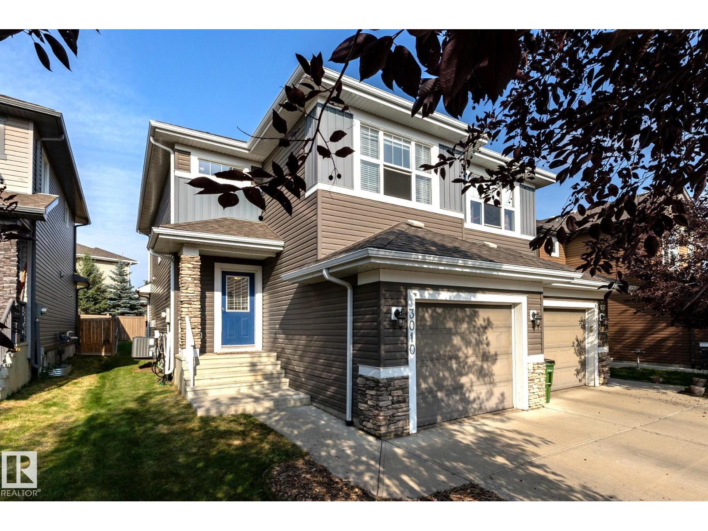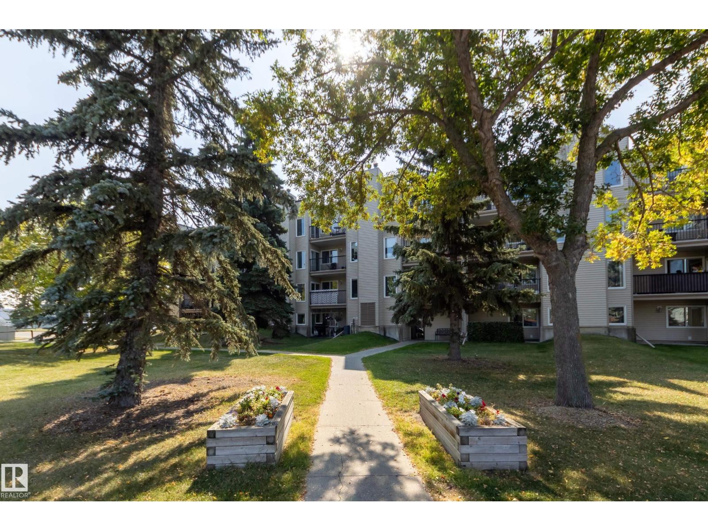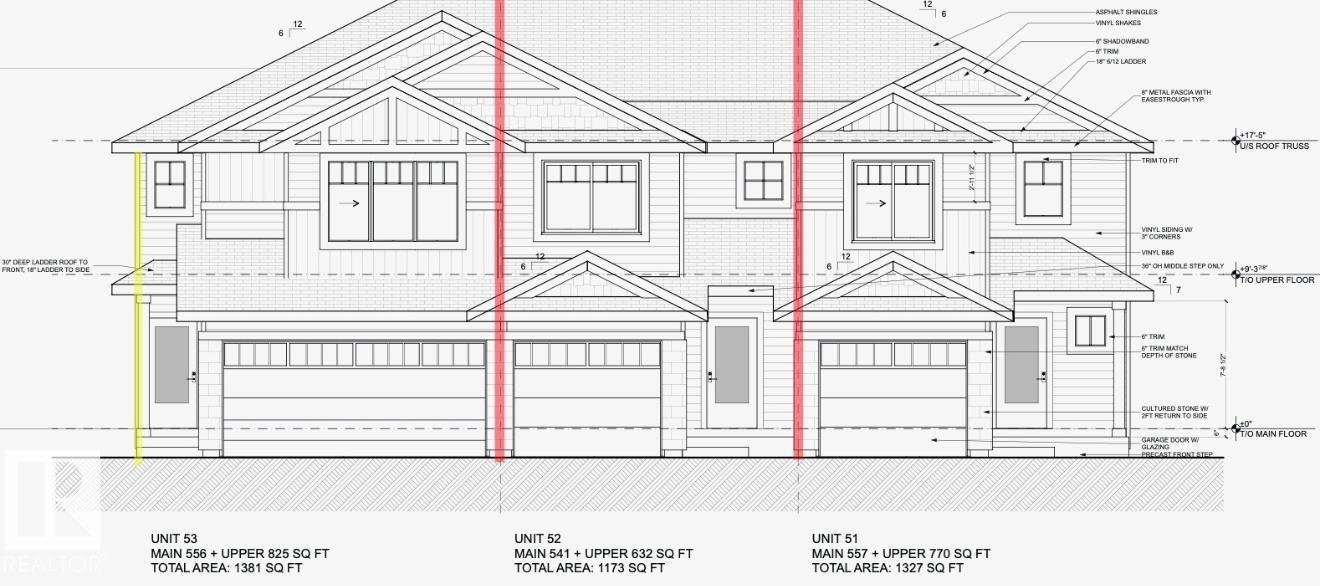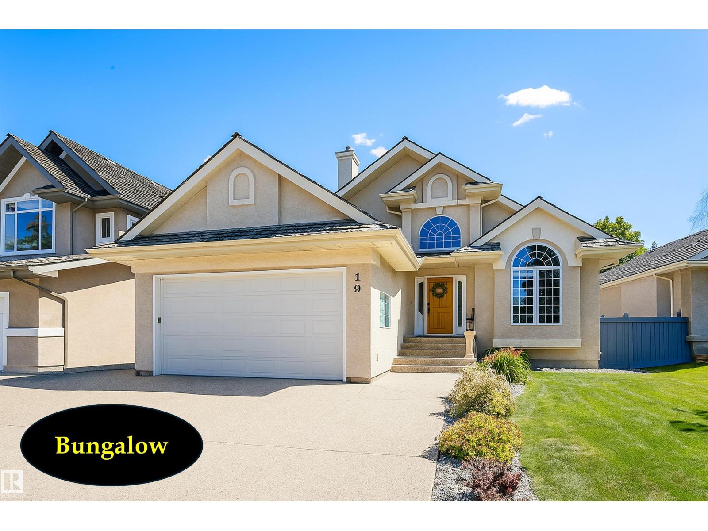- Houseful
- AB
- Edmonton
- Webber Greens
- 209 St Nw Unit 9463
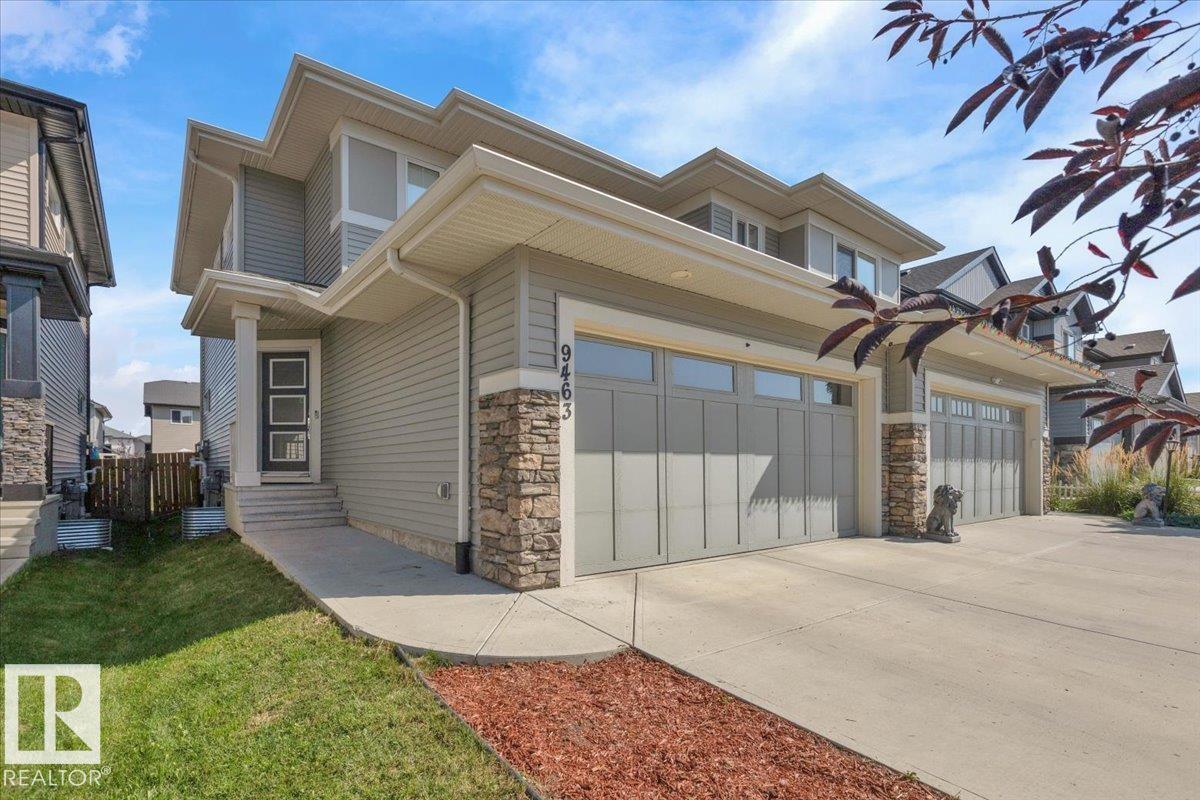
Highlights
Description
- Home value ($/Sqft)$304/Sqft
- Time on Houseful19 days
- Property typeSingle family
- Neighbourhood
- Median school Score
- Lot size3,080 Sqft
- Year built2018
- Mortgage payment
Situated in the sought-after Webber Greens community of Lewis Estates, this stylish 2-storey duplex with double attached garage is an ideal home. Be greeted by a bright open-to-above foyer and step into the air-conditioned open-concept main floor featuring a gourmet kitchen including quartz counters, walk-in pantry with frosted glass door, and stainless steel appliances with new dishwasher (2024) and OTR (2024). The spacious living room is crowned with a beautiful built-in feature wall with fireplace. The private back yard offers a retreat with a deck and handy shed. Upstairs, the primary suite features a 4-piece ensuite, upper laundry and is complemented by two additional large bedrooms and a full bath. The basement is fully finished with an added bedroom and full bathroom, family room, and den. With easy access to WEM, golf, Henday, Whitemud, the upcoming rec centre, future LRT, and within walking distance to schools, this home delivers both comfort and convenience in a prime location. (id:63267)
Home overview
- Cooling Central air conditioning
- Heat type Forced air
- # total stories 2
- Has garage (y/n) Yes
- # full baths 3
- # half baths 1
- # total bathrooms 4.0
- # of above grade bedrooms 4
- Subdivision Webber greens
- Lot dimensions 286.12
- Lot size (acres) 0.07069928
- Building size 1647
- Listing # E4455077
- Property sub type Single family residence
- Status Active
- Family room Measurements not available
Level: Basement - Den Measurements not available
Level: Basement - 4th bedroom Measurements not available
Level: Basement - Kitchen 3.91m X 5.16m
Level: Main - Dining room 3.07m X 2.58m
Level: Main - Living room 4.08m X 3.82m
Level: Main - 2nd bedroom 3.4m X 3.29m
Level: Upper - Primary bedroom 4.05m X 3.69m
Level: Upper - 3rd bedroom 2.94m X 3.5m
Level: Upper
- Listing source url Https://www.realtor.ca/real-estate/28787211/9463-209-st-nw-edmonton-webber-greens
- Listing type identifier Idx

$-1,333
/ Month

