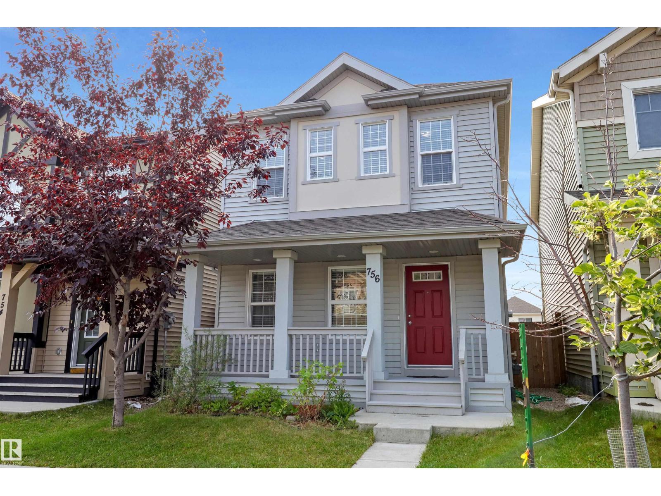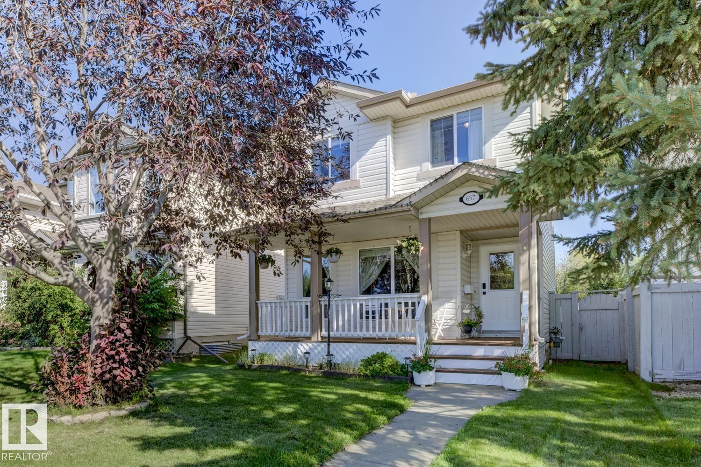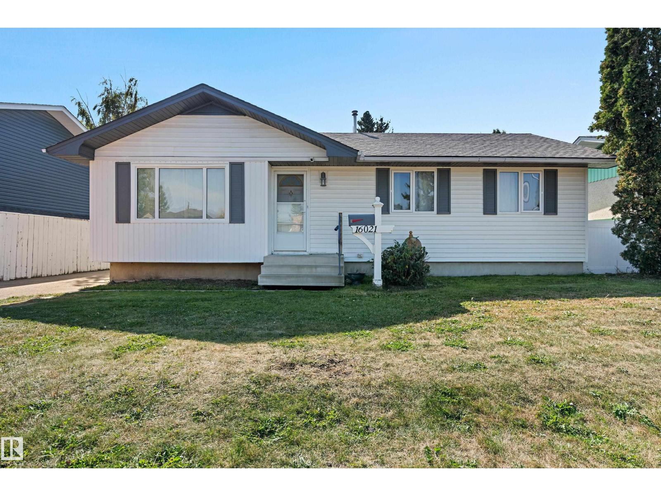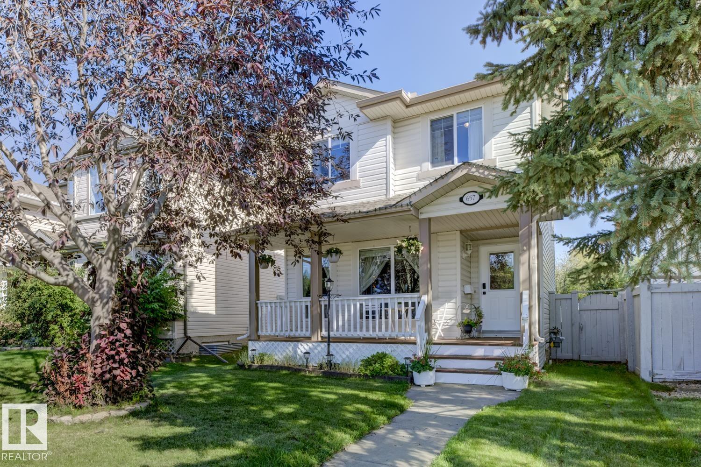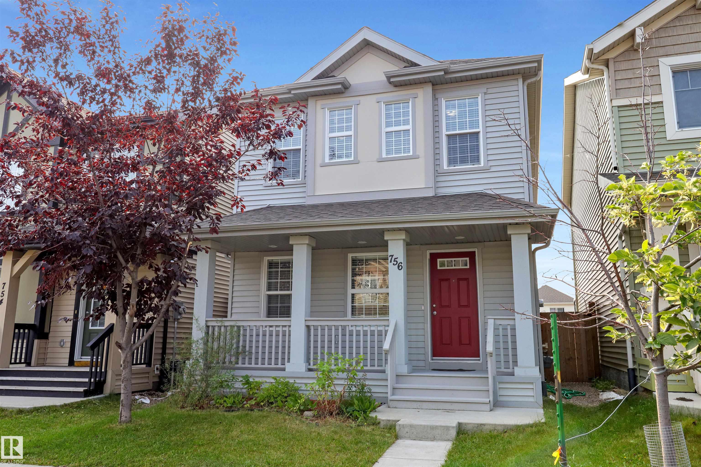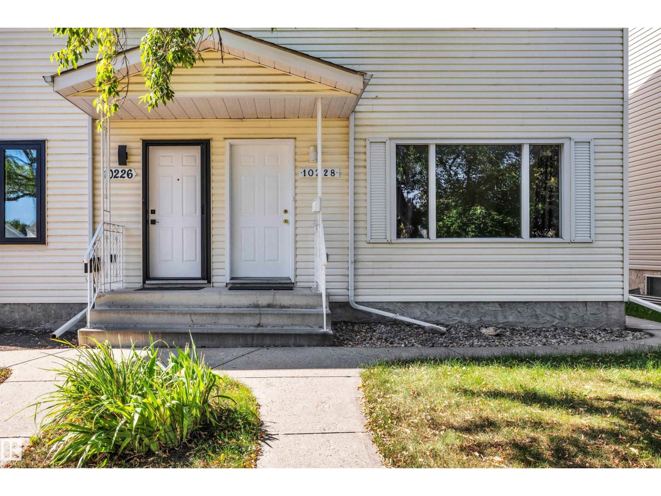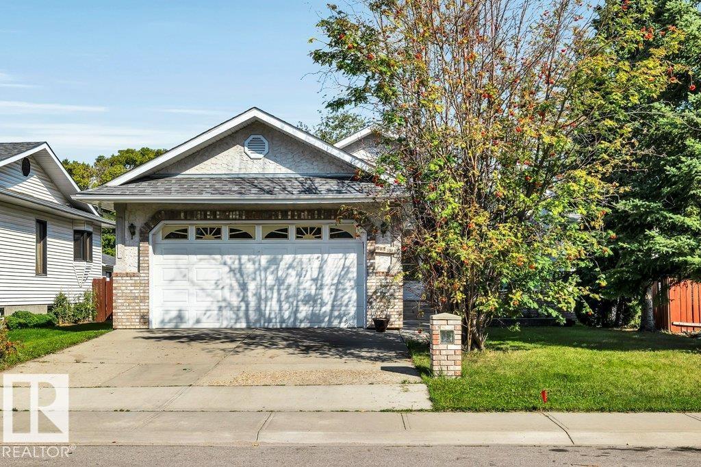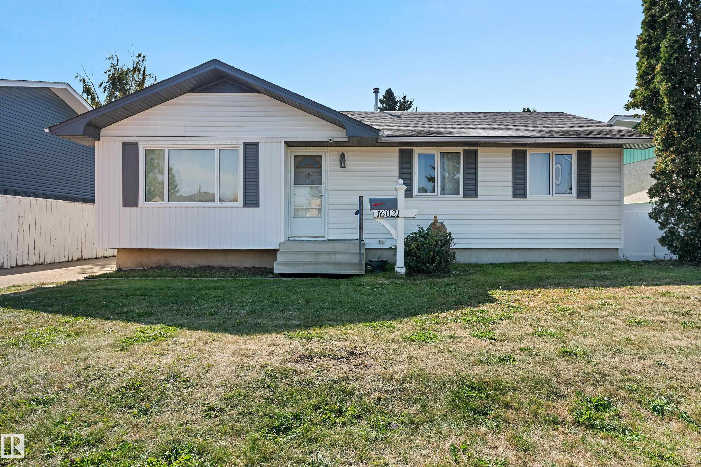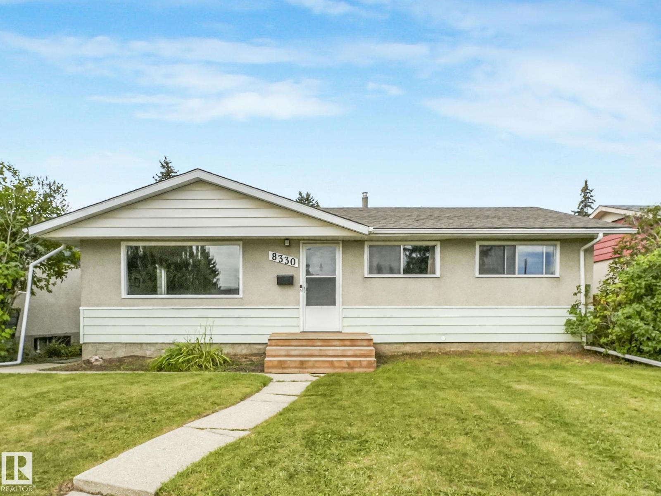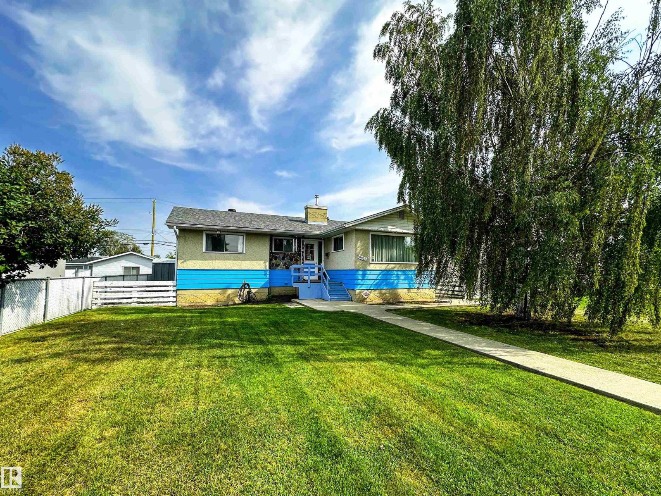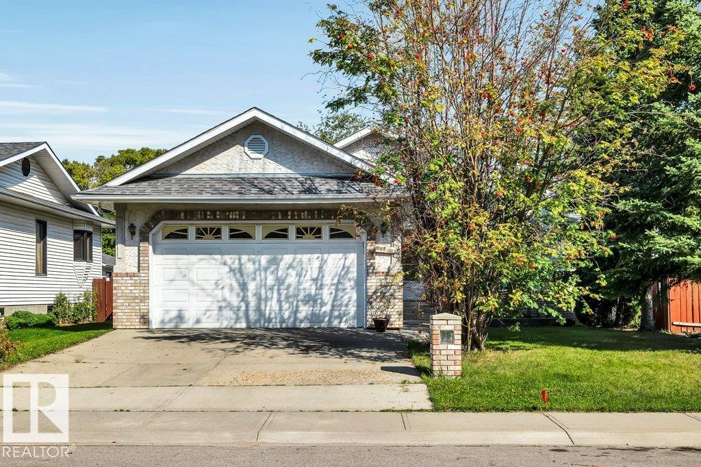- Houseful
- AB
- Edmonton
- Winterburn Industrial Area East
- 209 St Nw Unit 9712 St
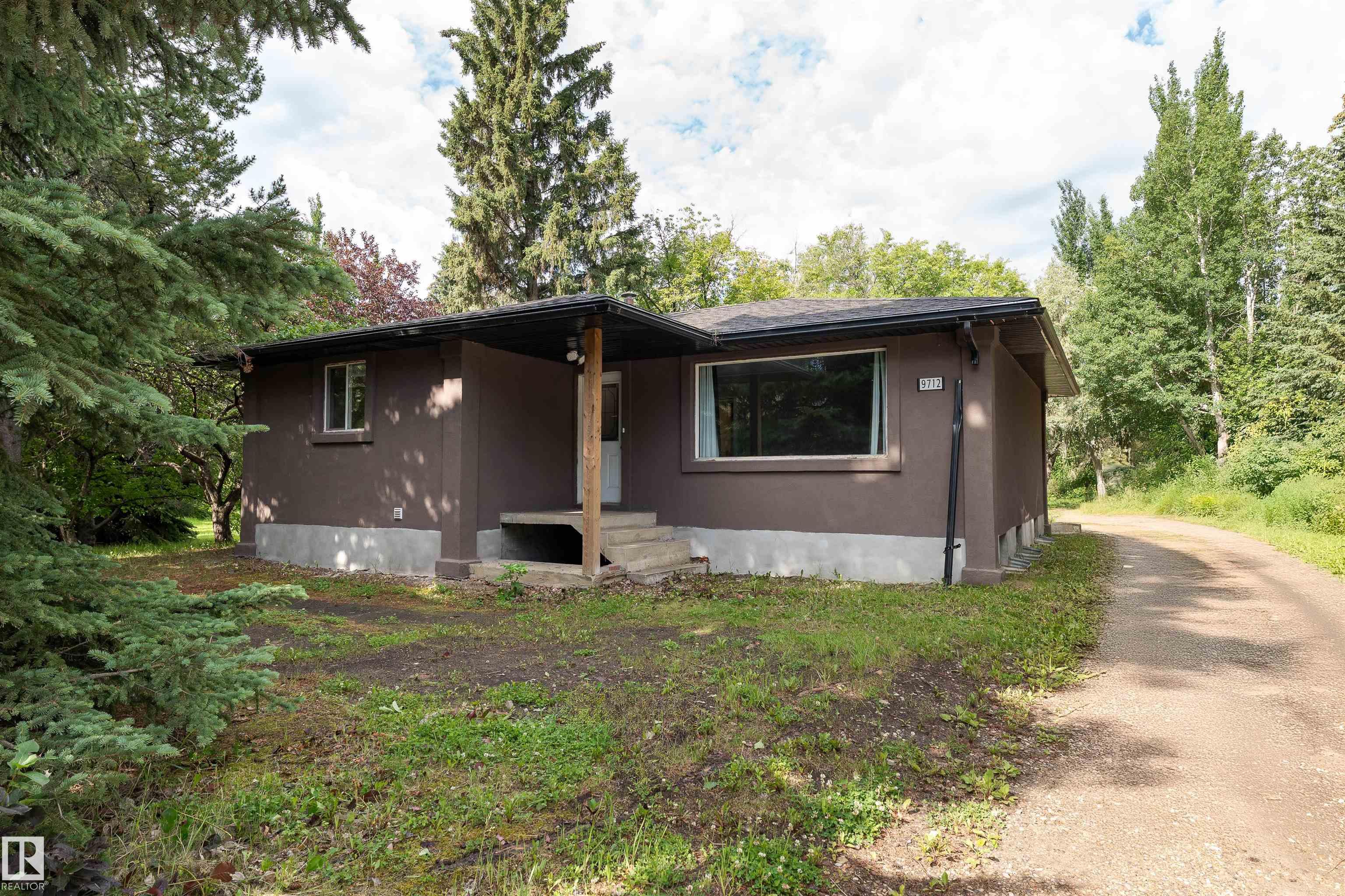
Highlights
This home is
121%
Time on Houseful
64 Days
School rated
6.6/10
Edmonton
10.35%
Description
- Home value ($/Sqft)$601/Sqft
- Time on Houseful64 days
- Property typeResidential
- StyleBungalow
- Neighbourhood
- Median school Score
- Lot size2.02 Acres
- Year built1960
- Mortgage payment
Fantastic 2.02-acre Rural Residential property offering peaceful country living right in the city! Located in quiet Lewis Farms with quick access to Hwy 16A and the Henday, this private, park-like setting is truly unique within city limits. Ideal for anyone ready to build their dream home surrounded by nature. The existing home was built in 1960 and has seen numerous updates. The property has a septic field and well water. A rare opportunity to live, work, and grow — all on your own terms.
David Chmiel
of Exp Realty,
MLS®#E4445620 updated 1 week ago.
Houseful checked MLS® for data 1 week ago.
Home overview
Amenities / Utilities
- Heat type Forced air-1, natural gas
Exterior
- Foundation Concrete perimeter
- Roof Asphalt shingles
- Exterior features Backs onto park/trees, treed lot
- # parking spaces 8
- Parking desc No garage
Interior
- # full baths 2
- # total bathrooms 2.0
- # of above grade bedrooms 3
- Flooring Carpet, ceramic tile, hardwood
- Appliances Dishwasher-built-in, dryer, refrigerator, stove-electric, washer
- Has fireplace (y/n) Yes
- Interior features Ensuite bathroom
Location
- Community features Deck, fire pit, no smoking home
- Area Edmonton
- Zoning description Zone 58
- Elementary school Winterburn school
- High school Jasper place high school
- Middle school Michael phair school
Lot/ Land Details
- Lot desc Rectangular
Overview
- Lot size (acres) 8164.6
- Basement information Full, partially finished
- Building size 1581
- Mls® # E4445620
- Property sub type Single family residence
- Status Active
- Virtual tour
Rooms Information
metric
- Other room 5 7.1m X 7.6m
- Kitchen room 12.9m X 16.4m
- Other room 2 17m X 11.9m
- Bedroom 3 16.1m X 11.8m
- Other room 6 8.4m X 11.9m
- Other room 3 24.6m X 11.7m
- Bedroom 2 10.8m X 12.8m
- Master room 14.2m X 10.4m
- Other room 4 5.9m X 7m
- Other room 1 15.9m X 11.8m
- Family room 17.8m X 10.8m
Level: Main - Living room 19.6m X 12.9m
Level: Main
SOA_HOUSEKEEPING_ATTRS
- Listing type identifier Idx

Lock your rate with RBC pre-approval
Mortgage rate is for illustrative purposes only. Please check RBC.com/mortgages for the current mortgage rates
$-2,533
/ Month25 Years fixed, 20% down payment, % interest
$
$
$
%
$
%

Schedule a viewing
No obligation or purchase necessary, cancel at any time
Nearby Homes
Real estate & homes for sale nearby

