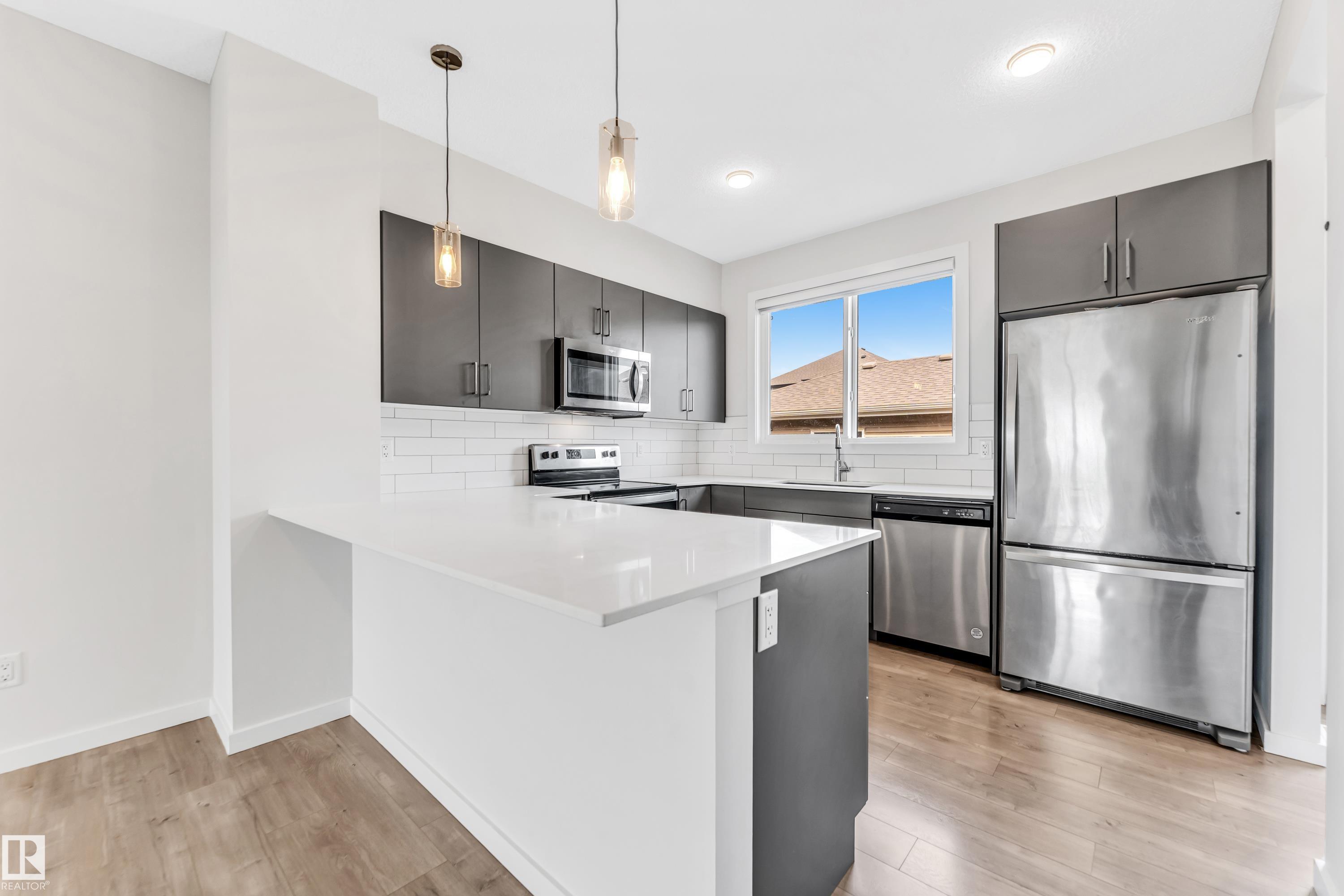This home is hot now!
There is over a 82% likelihood this home will go under contract in 15 days.

*** LEGAL BASEMENT SUITE *** welcome to this beautifully designed two-storey duplex located in the vibrant community of maple. offering nearly 1500 square feet of thoughtfully planned living space, this home is ideal for first-time buyers, small families, or investors. the main floor features 9-foot ceilings and luxury vinyl plank flooring throughout a spacious living area and modern kitchen, complete with stylish cabinetry, upgraded countertops, and a designer tile backsplash. upstairs, you’ll find three comfortable bedrooms, including a serene primary suite with a private ensuite, along with an additional full bathroom. The fully finished basement includes a legal suite with a private side entrance perfect for rental income or extended family. this home also includes a double detached garage and sits in a prime location just minutes from the henday, whitemud, schools, transit, and shopping.

