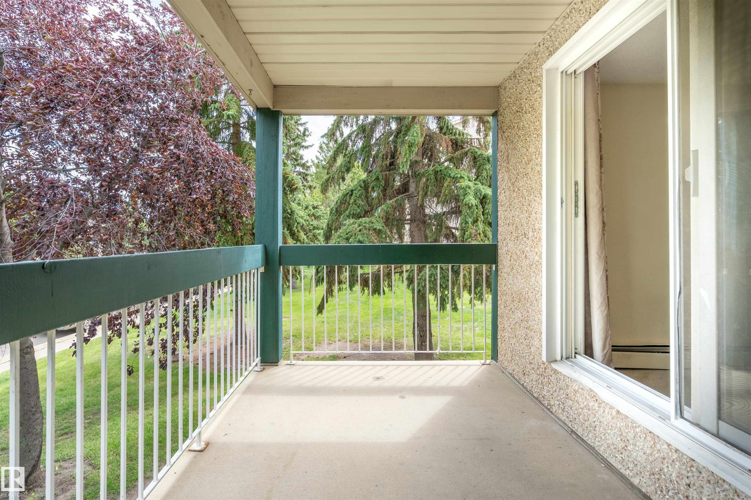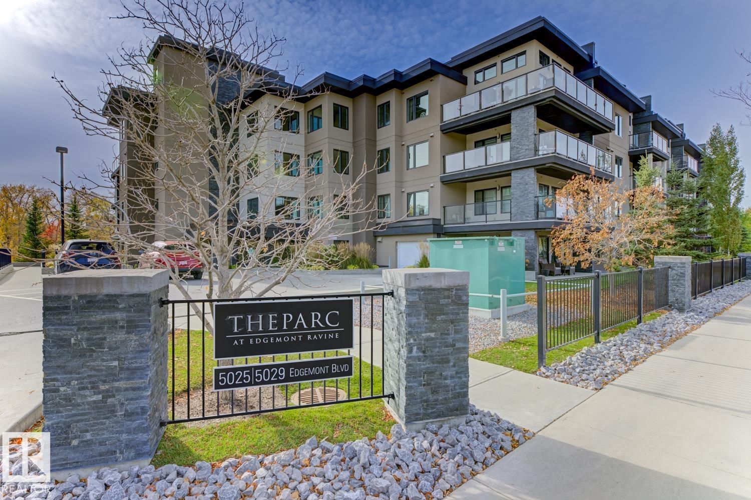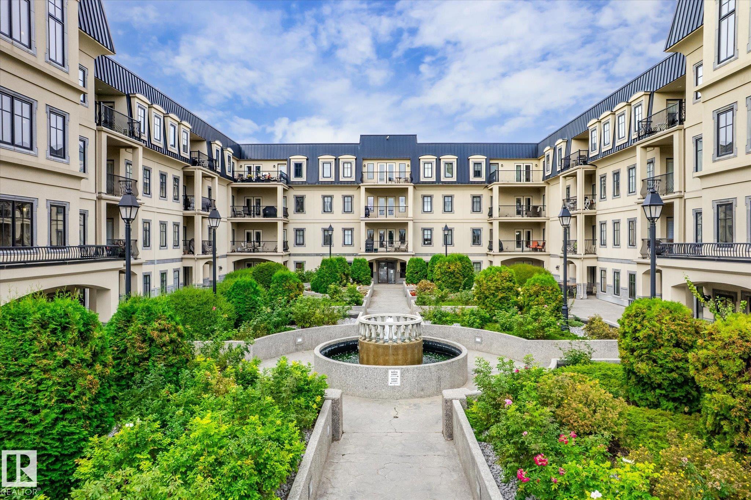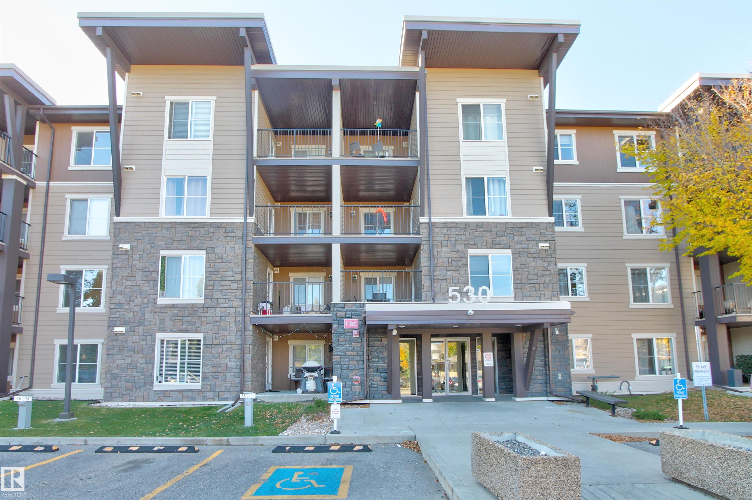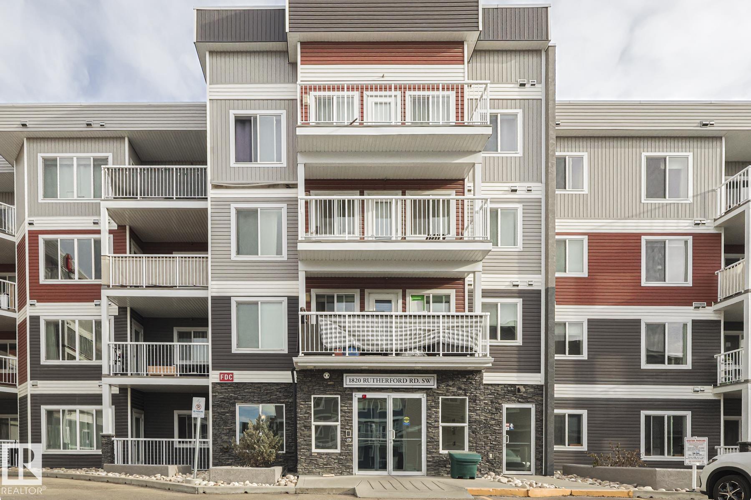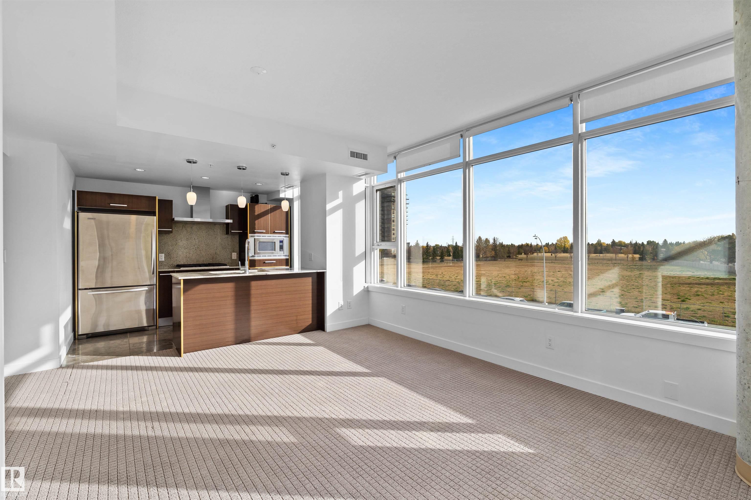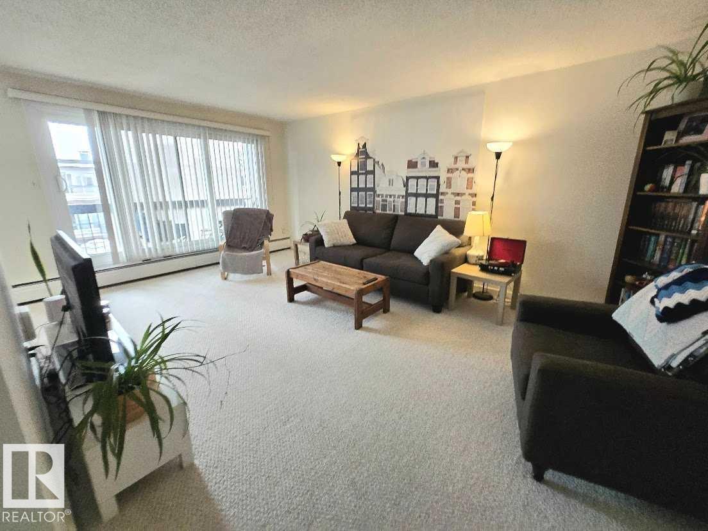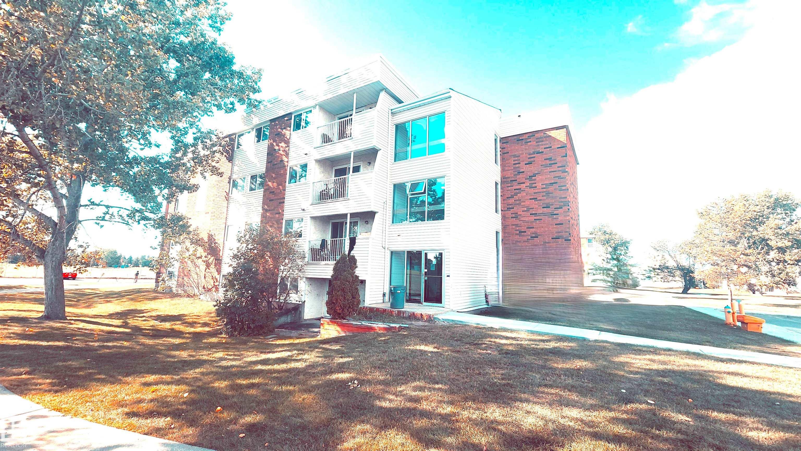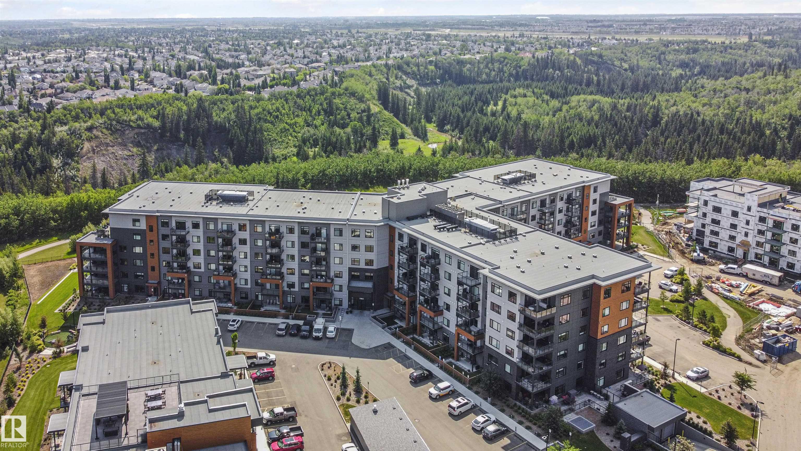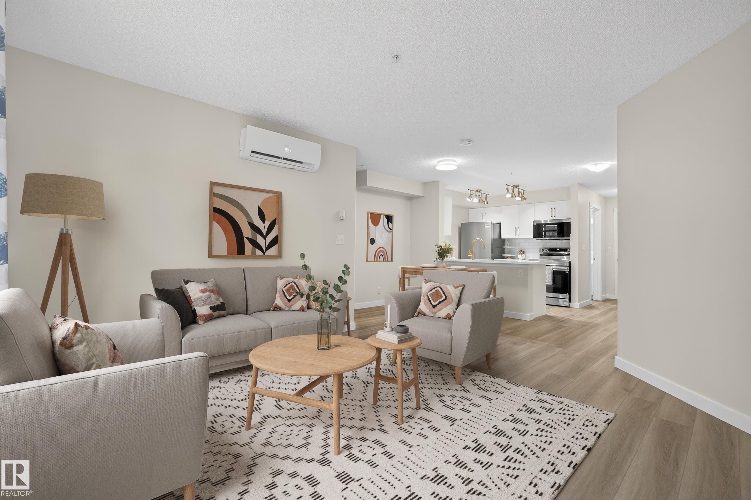- Houseful
- AB
- Edmonton
- Blackmud Creek
- 2096 Blackmud Creek Drive Southwest #334
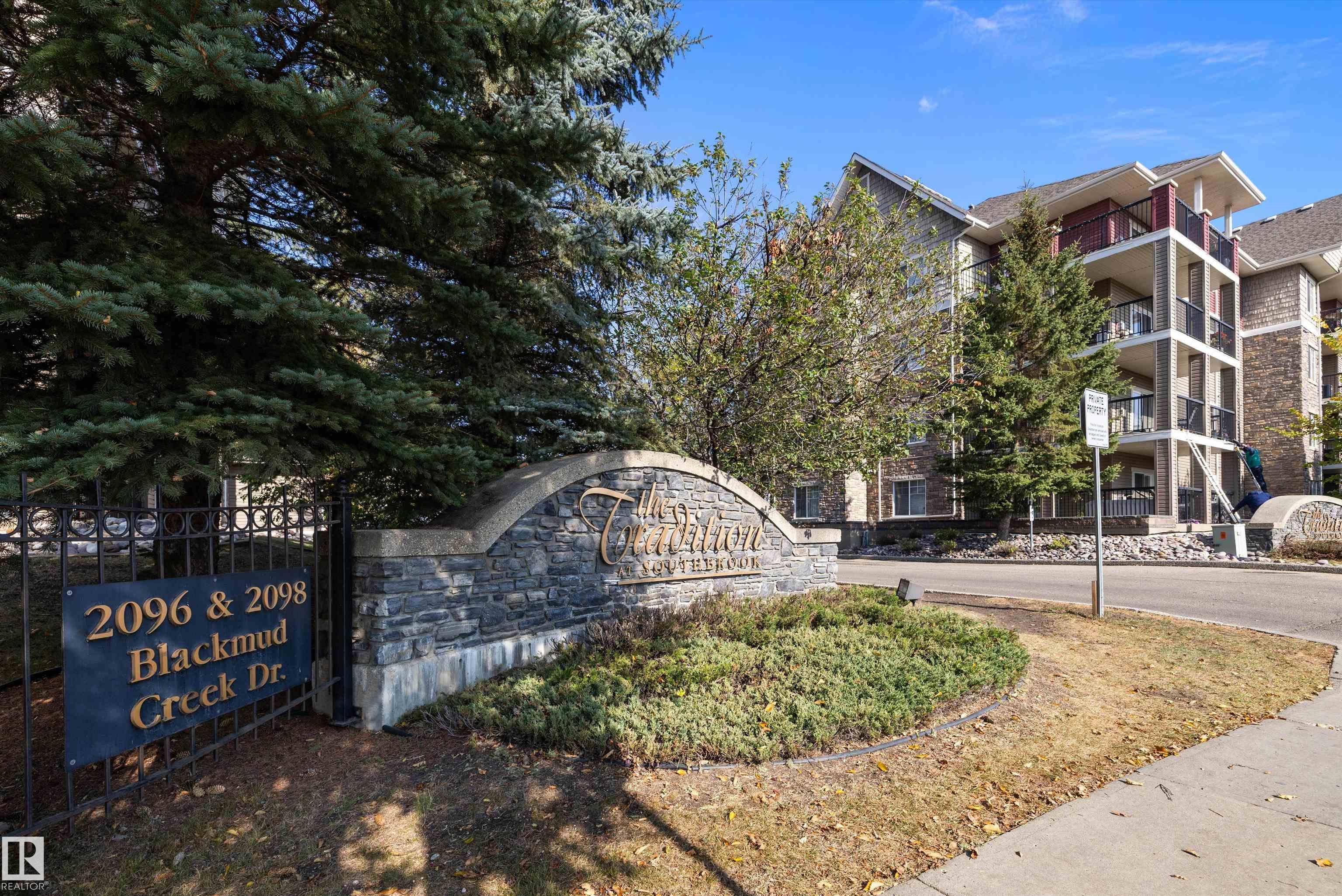
2096 Blackmud Creek Drive Southwest #334
2096 Blackmud Creek Drive Southwest #334
Highlights
Description
- Home value ($/Sqft)$225/Sqft
- Time on Housefulnew 5 hours
- Property typeResidential
- StyleSingle level apartment
- Neighbourhood
- Median school Score
- Lot size957 Sqft
- Year built2007
- Mortgage payment
THE TRADITION AT SOUTHBROOK's Beautiful 1266+ sq. ft. CORNER UNIT CONDO. Featuring 2 BEDROOMS plus DEN, UNDERGROUND & OUTDOOR PARKING stall, CENTRAL AIR & SPACIOUS WRAP BALCONY. Open concept lay out with tons of natural light & MAPLE HARDWOOD FLOORS. Great room with GAS FIREPLACE and patio door access to the balcony plus a lovely DEN with window. Kitchen with STAINLESS STEEL APPLIANCES with BRAND NEW FRIDGE, BLACK QUARTZ COUNTERTOPS, rich maple cabinets & tile flooring plus a GENEROUS DINING AREA. Primary bedroom with walk thru closet and a 4 pc. ensuite, 1 additional bedroom, a 4 pc. main bathroom plus a STACKED WASH AND DRYER. There are 2 TITLED PARKING STALLS, one underground with a storage cage and one outdoor/surface parking stall. FABULOUS CONDO COMPLEX in a GREAT LOCATION close to so many amenities with PERFECT ACCESS to Hwy 2, Anthony Henday & Ellerslie Road! WOW!
Home overview
- Heat type Fan coil, natural gas
- # total stories 4
- Foundation Concrete perimeter
- Roof Asphalt shingles
- Exterior features Playground nearby, public transportation, schools, shopping nearby, see remarks
- # parking spaces 2
- Parking desc Stall, underground
- # full baths 2
- # total bathrooms 2.0
- # of above grade bedrooms 2
- Flooring Ceramic tile, hardwood
- Appliances Air conditioning-central, dishwasher-built-in, dryer, microwave hood fan, refrigerator, stacked washer/dryer, stove-electric, window coverings
- Has fireplace (y/n) Yes
- Interior features Ensuite bathroom
- Community features Parking-visitor, social rooms, storage-locker room, natural gas bbq hookup
- Area Edmonton
- Zoning description Zone 55
- Directions E000506
- Elementary school Roberta mcadams school
- High school Dr. anne anderson school
- Middle school D.s. mackenzie school
- Exposure Nw
- Lot size (acres) 88.9
- Basement information None, no basement
- Building size 1267
- Mls® # E4461689
- Property sub type Apartment
- Status Active
- Bedroom 2 10.4m X 13.5m
- Master room 11.1m X 19.9m
- Kitchen room 9.6m X 13.4m
- Dining room 10.4m X 13.2m
Level: Main - Living room 13.6m X 13.8m
Level: Main
- Listing type identifier Idx

$-85
/ Month

