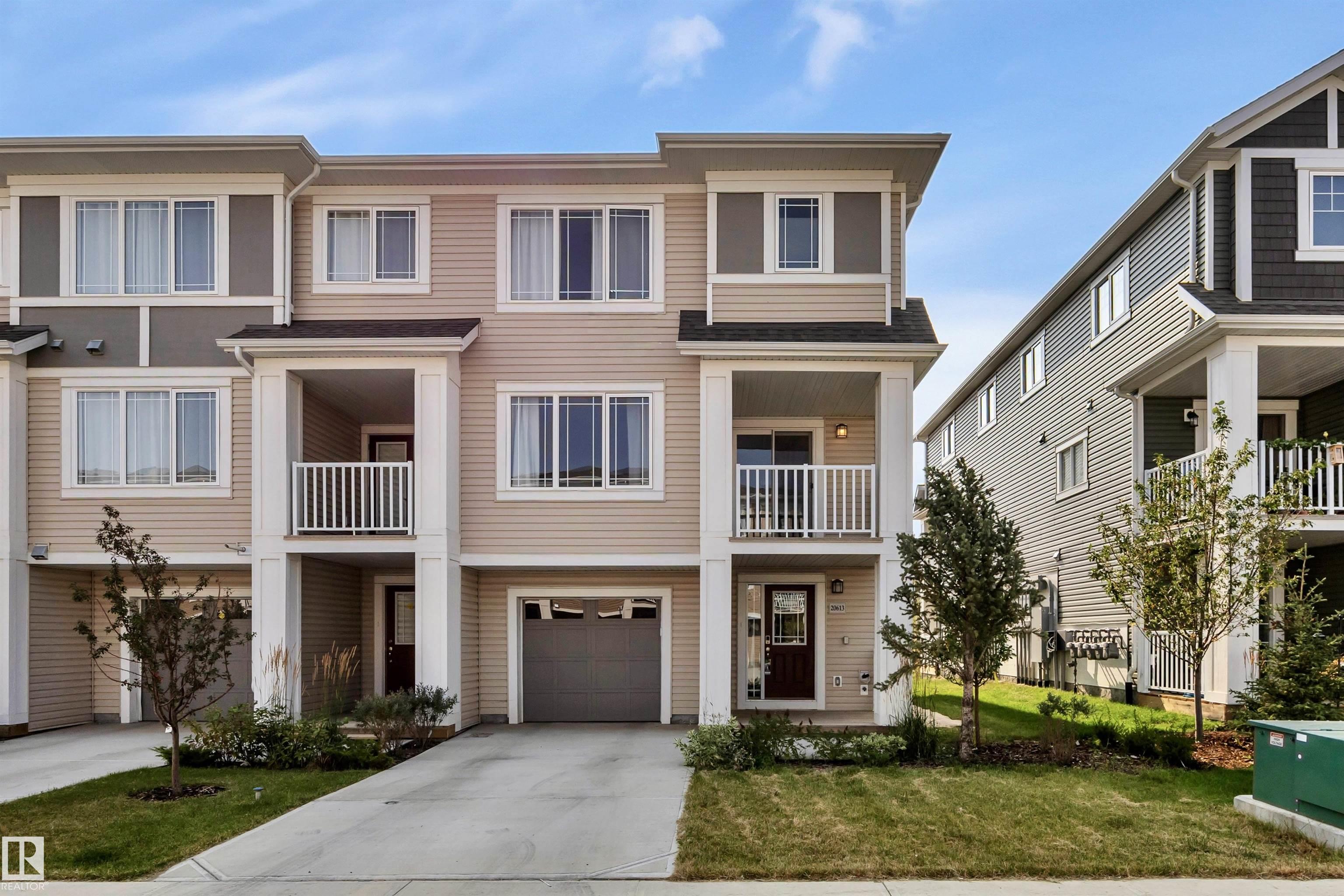This home is hot now!
There is over a 91% likelihood this home will go under contract in 15 days.

Welcome to Stillwater! This stylish and beautifully kept 3 bed / 2.5 bath END-UNIT townhouse will immediately feel like home. NO CONDO FEES. Enjoy cooking in your open kitchen with quartz countertops, stainless steel appliances, and pantry. The dining area, living room, and adjoining corner balcony provides a bright and spacious place to entertain and spend time with the family. The primary bedroom features a 4-piece ensuite and walk-in closet. Two additional bedrooms, your laundry, and a 4-piece bath completes the upstairs. Providing ample space for storage, the attached single garage makes day to day life a breeze. With easy access to Anthony Henday, the airport, walking trails, and shopping, you'll be close to all the action. A must see!

