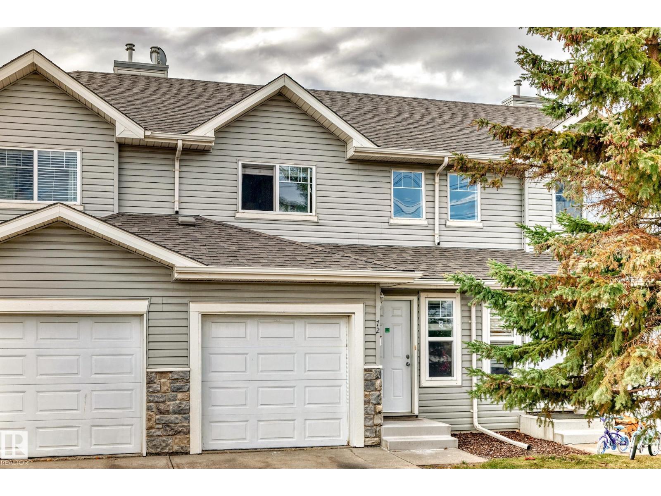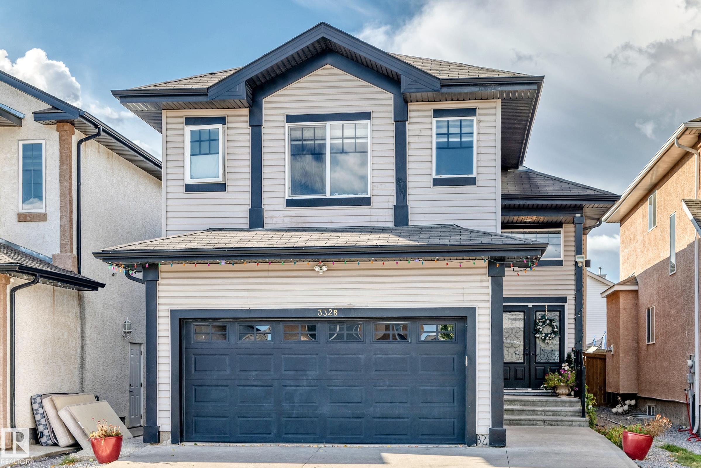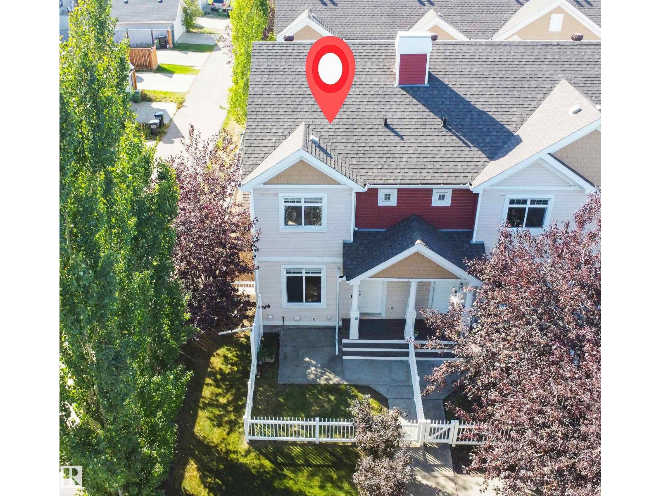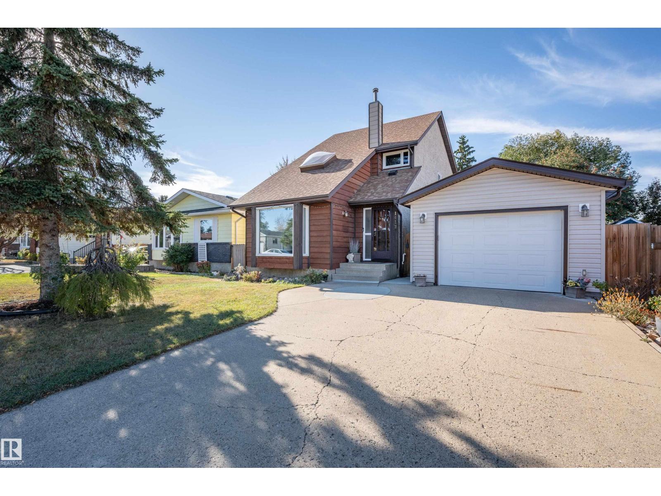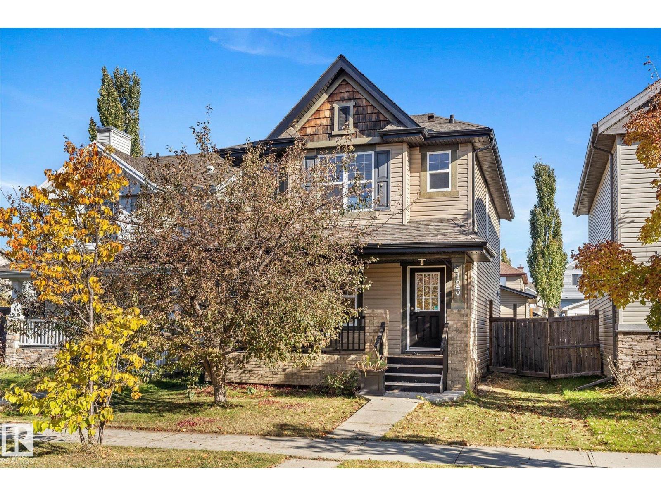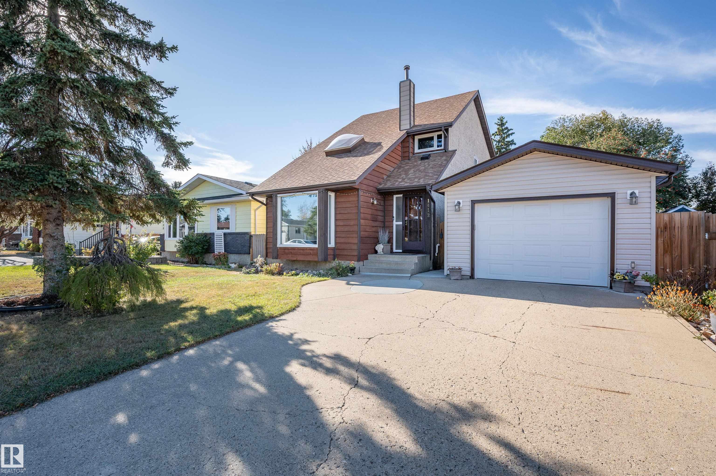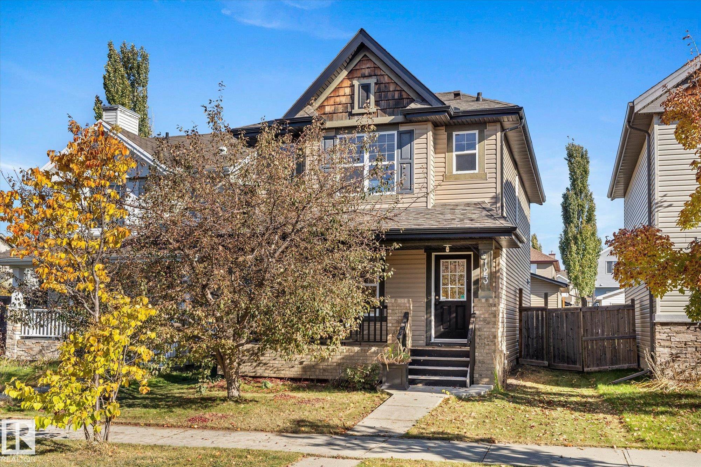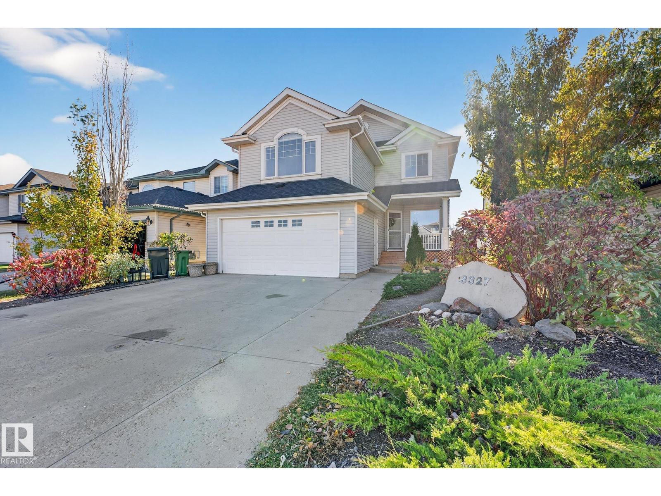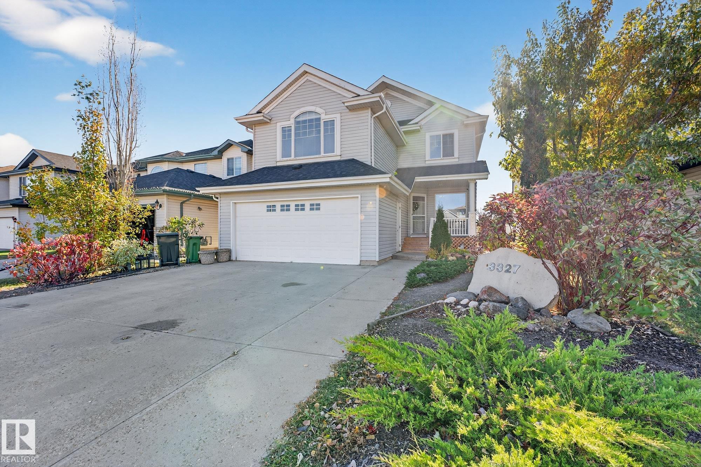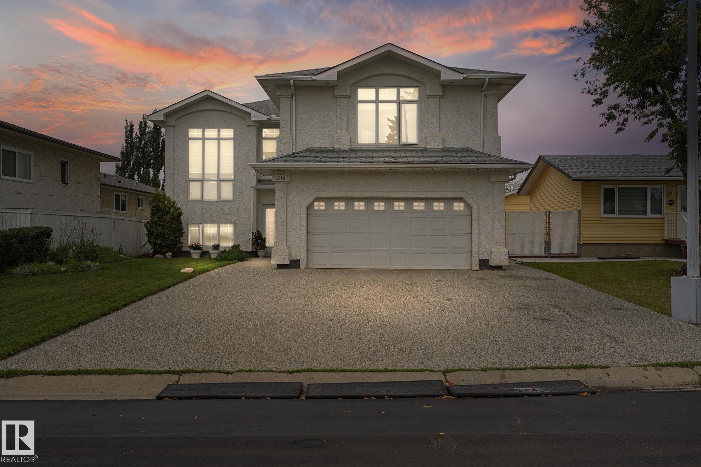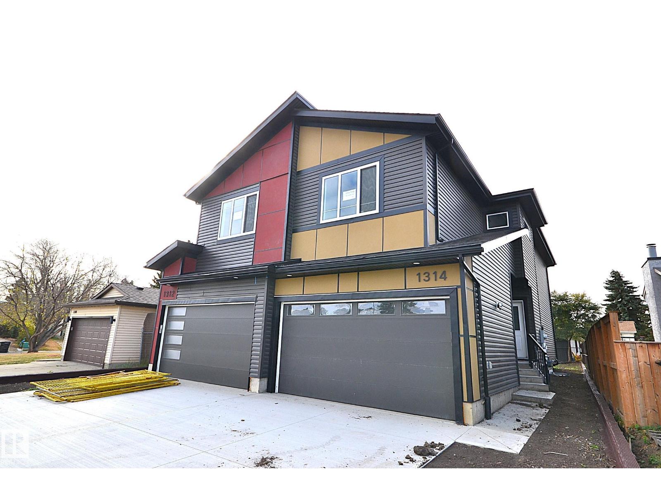- Houseful
- AB
- Edmonton
- Daly Grove
- 21 Av Nw Unit 4337
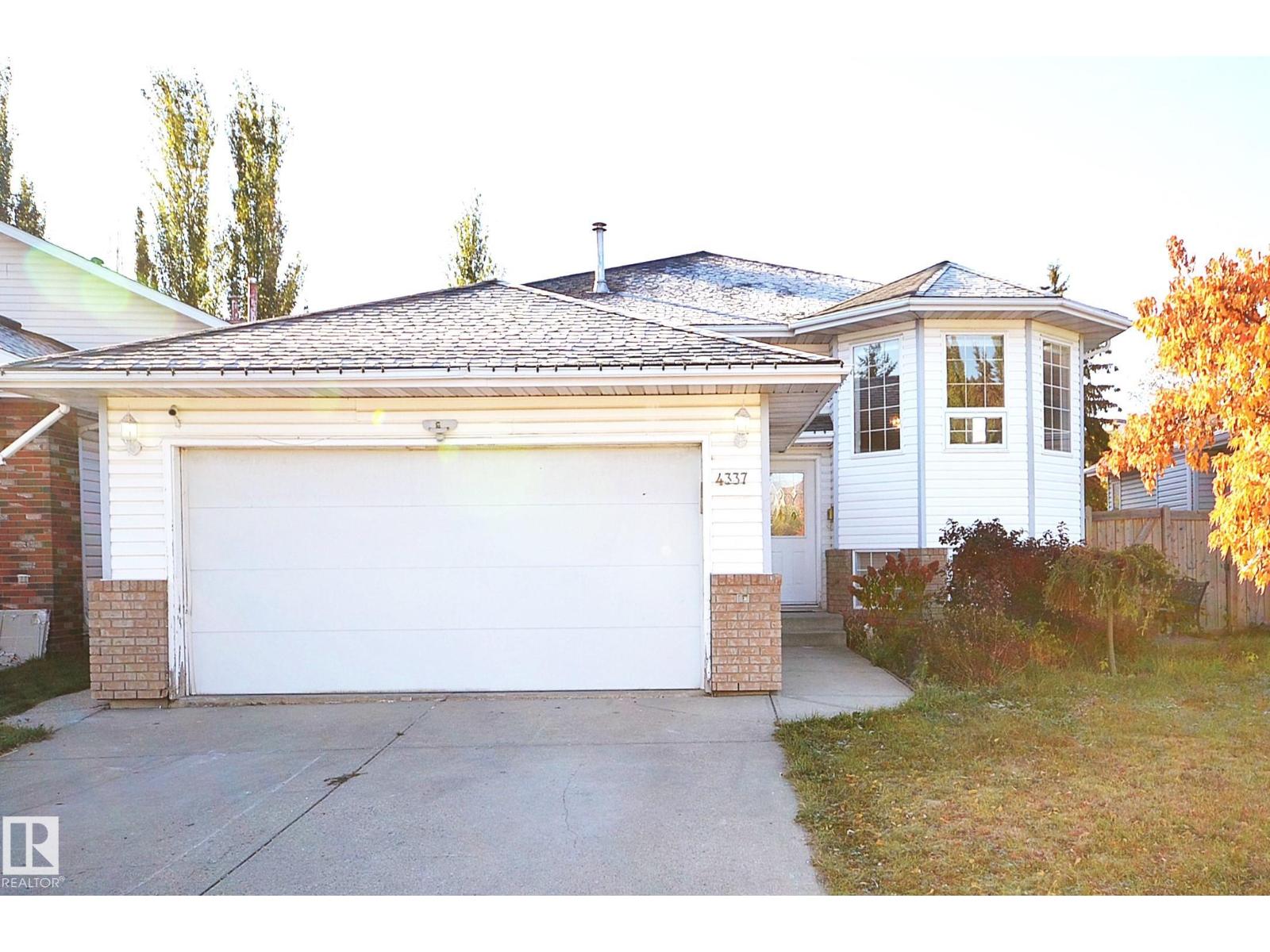
Highlights
Description
- Home value ($/Sqft)$380/Sqft
- Time on Housefulnew 10 hours
- Property typeSingle family
- StyleBi-level
- Neighbourhood
- Median school Score
- Year built1993
- Mortgage payment
Location! Nestled at the heart of Mill Woods, this huge bi-level has an equivalent opportunity for investors and first-time buyers. Fully renovated; Kitchen remodeled in 2014, shingles in 2020, Furnace in 2024, finishing, painting, flooring, bathrooms & plumbing fixtures in 2025. The main floor has a formal living, a family rm with a fireplace, a formal dining room, and three beds & 2 full baths. The spacious master suite offers a full bath and a walk-in closet. Fully finished basement with “SEPARATE ENTRANCE” to the common hallway of two units. Unit 1 has one bedroom, a great room, a newer kitchen, a dinette, and a full bath. Unit 2 has 2 beds + a kitchen + a living room,+ a dining rm and a full bath. Front drive double attached garage, wooden deck, concrete backyard, custom-built storage shed and some lovely cherry trees! Quiet cul-de-sac location & in the close vicinity of shopping plaza & bus stops, schools, Mill Woods Town Centre, REC Centre, public transportation churches/temples & major highways. (id:63267)
Home overview
- Heat type Forced air
- Fencing Fence
- # parking spaces 4
- Has garage (y/n) Yes
- # full baths 4
- # total bathrooms 4.0
- # of above grade bedrooms 6
- Subdivision Daly grove
- Lot size (acres) 0.0
- Building size 1722
- Listing # E4462526
- Property sub type Single family residence
- Status Active
- Bonus room 3.61m X 3.95m
Level: Basement - Laundry Measurements not available
Level: Basement - 2nd kitchen 3.55m X 3.3m
Level: Basement - 2nd kitchen 6.09m X 3.6m
Level: Basement - 6th bedroom 3.25m X 3.36m
Level: Basement - 4th bedroom 3.25m X 3.56m
Level: Basement - Den 3.15m X 4.99m
Level: Basement - 5th bedroom 2.61m X 3.32m
Level: Basement - Family room 5.18m X 3.33m
Level: Main - Dining room 3.11m X 3.54m
Level: Main - Kitchen 5.6m X 3.33m
Level: Main - 3rd bedroom 3.4m X 3.09m
Level: Main - Living room 4.26m X 3.35m
Level: Main - Primary bedroom 3.81m X 4.11m
Level: Main - 2nd bedroom 3.65m X 2.74m
Level: Main
- Listing source url Https://www.realtor.ca/real-estate/29003183/4337-21-av-nw-edmonton-daly-grove
- Listing type identifier Idx

$-1,746
/ Month

