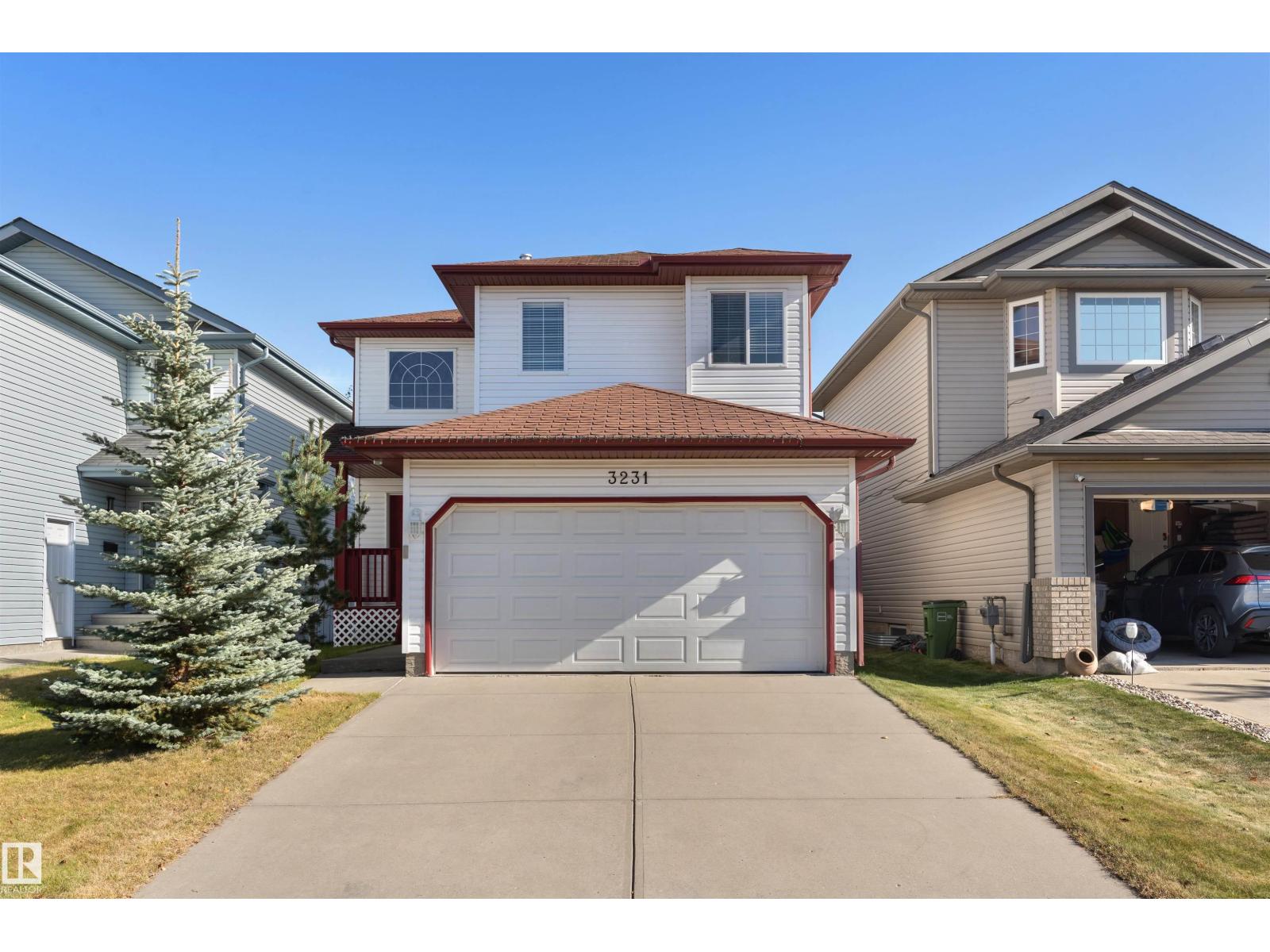This home is hot now!
There is over a 81% likelihood this home will go under contract in 1 days.

JUST MOVE IN to this FULLY FINISHED home, situated on a quiet street, in highly desirable Siver Berry. Offering almost 2300 SQFT of living space, 3 bedrooms, 2.5 bathrooms, this home is perfectly suited for those who desire space & comfort. The functional main floor offers an open concept, including a SPACIOUS KITCHEN w/ stainless steel appliances, LARGE LIVING ROOM w/ gas fireplace & endless natural light. The main floor also comes with a handy 2-pc bath & MAIN FLOOR LAUNDRY! Upstairs you will find 3 LARGE BEDROOMS, including a primary w/ spacious ensuite. Downstairs is a LARGE FAMILY ROOM with room for additional bathroom, bathroom rough-ins & ample storage. The FULLY FENCED & LANDSCAPED backyard comes w/ a HUGE deck w/ gazebo, a greenhouse & mature trees. Enjoy the comfort of a DOUBLE ATTACHED GARAGE! Other upgrades include: HWT (2020), FURNACE (2023) & STOVE (2025). Located within walking distance to schools, shopping, Meadows Recreation Centre & so much more. Take advantage of QUICK POSSESSION! (id:63267)

