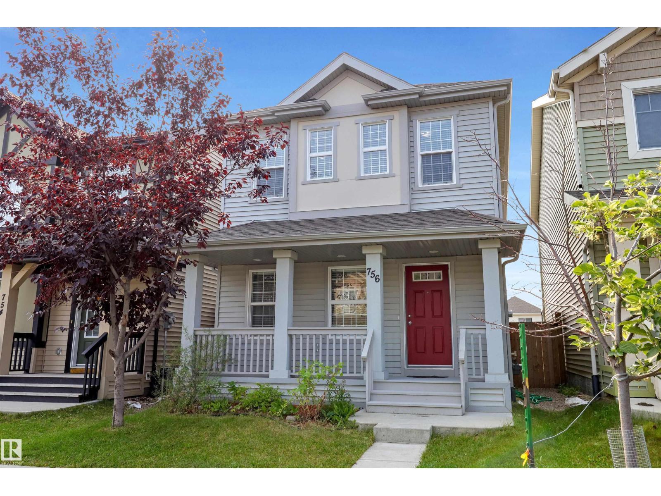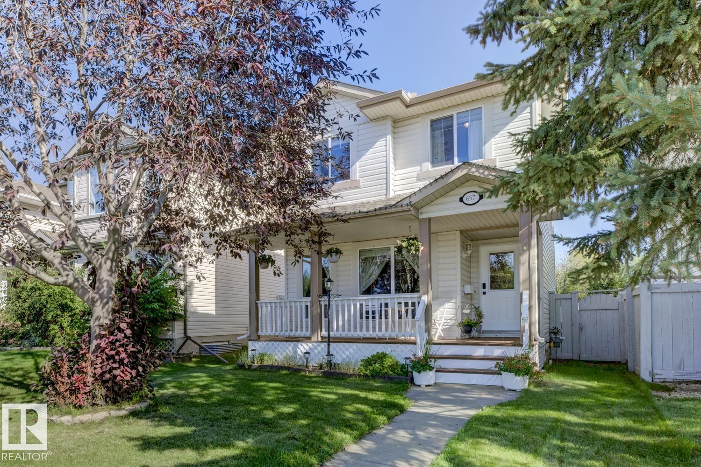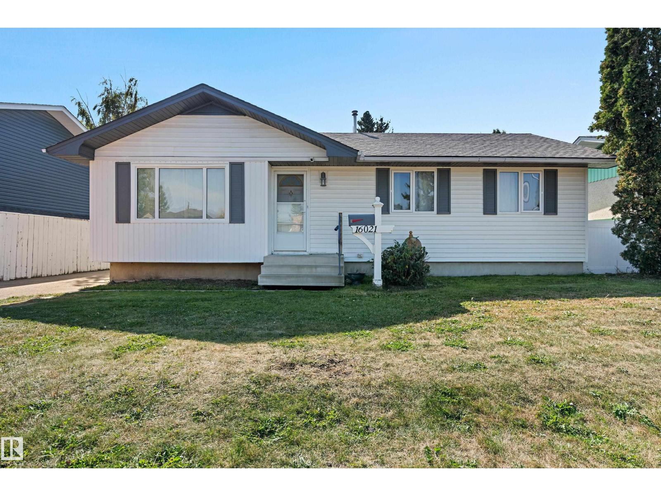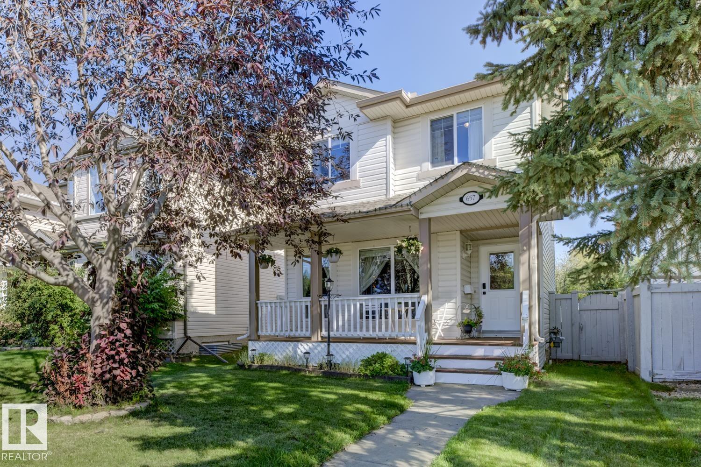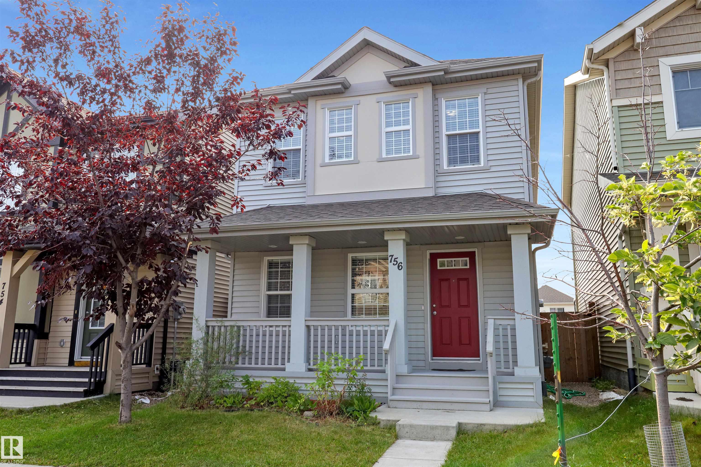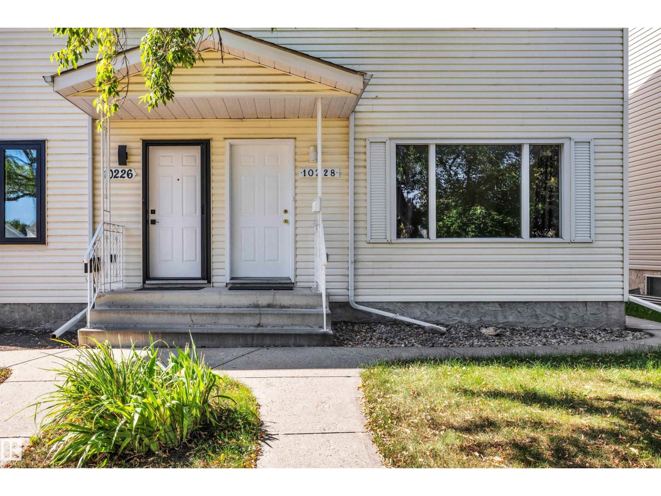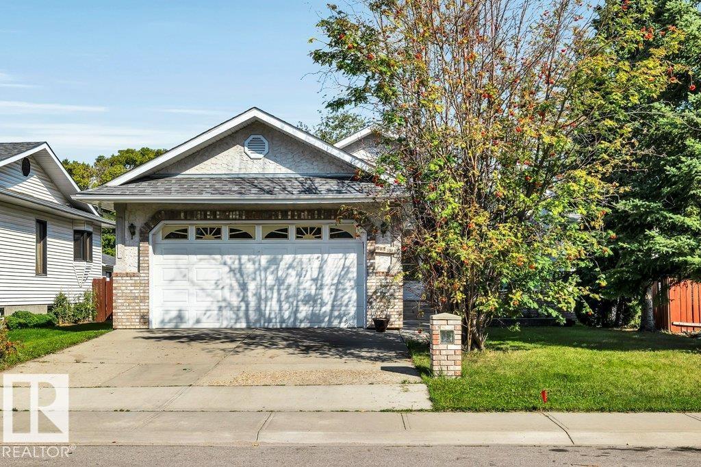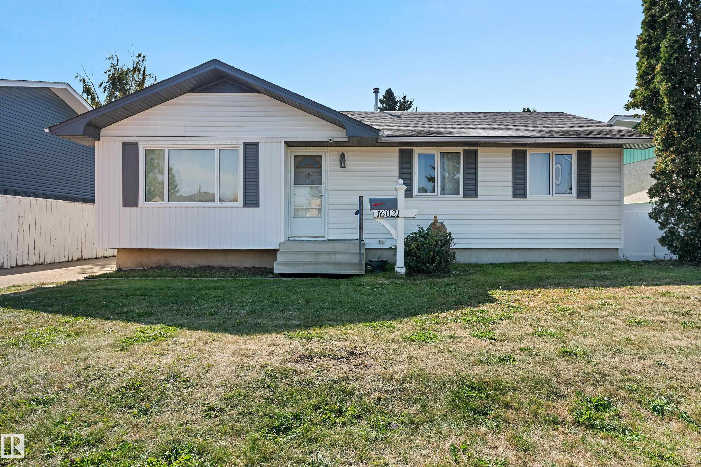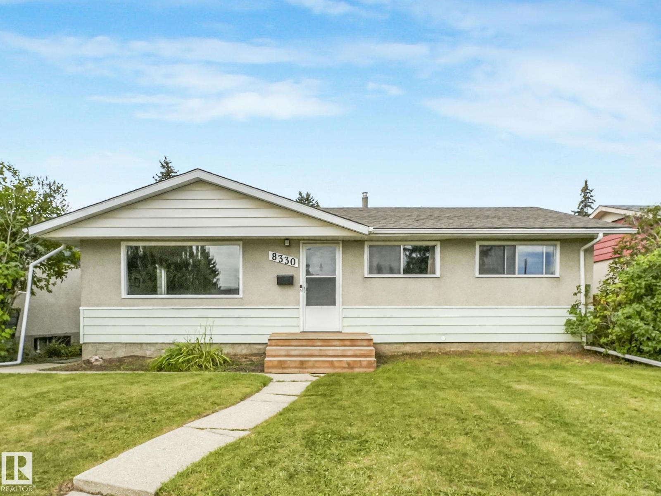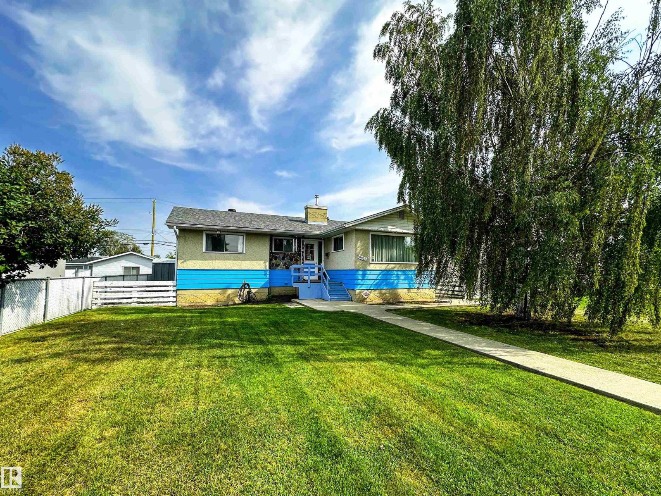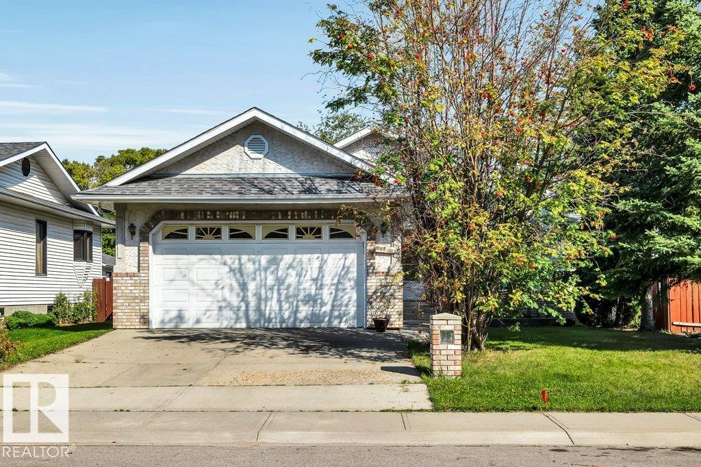- Houseful
- AB
- Edmonton
- Suder Greens
- 210 St Nw Unit 9123 St
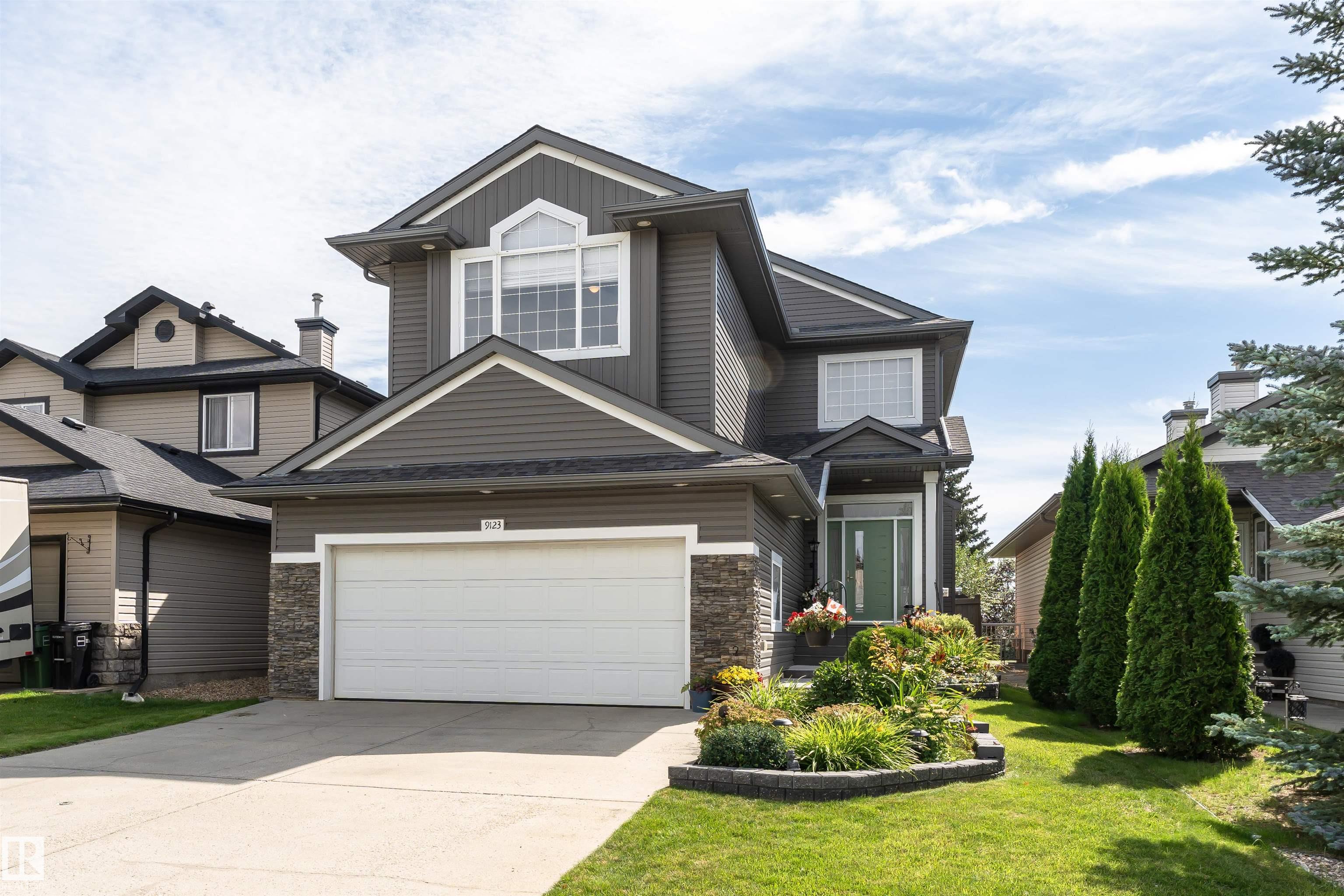
Highlights
Description
- Home value ($/Sqft)$288/Sqft
- Time on Houseful16 days
- Property typeResidential
- Style2 storey
- Neighbourhood
- Median school Score
- Lot size4,742 Sqft
- Year built2005
- Mortgage payment
Backing Lewis Estates golf course! This well-maintained two-storey features a spacious front entrance with open staircase leading to open concept living/dining area with newer gas fireplace, vinyl plank flooring and patio door to oversized deck & private, FENCED BACKYARD OASIS with mature plantings, fruit trees and garden space. Kitchen with black onyx appliances, granite countertops, breakfast bar, walk-through pantry to mud-room/laundry and insulated double attached garage. Upper-level bonus room, main bathroom & 3 bedrooms including large primary w/walk-in closet and upper balcony overlooking green space! Huge ensuite boasts separate vanities, water closet, jet tub and newer tiled shower. Improvements include newer H/E furnace, A/C, dining room window (2019), front sidewalk (2022), shingles & siding (2023), gas fireplace (2024), front entry door (2024). Great access to the Henday, Hwy 16A, park & ride, shopping and only blocks from Winterburn elementary, Bishop David Motiuk K-9 & Michael Phair Jr High.
Home overview
- Heat type Forced air-1, natural gas
- Foundation Concrete perimeter
- Roof Asphalt shingles
- Exterior features Backs onto park/trees
- # parking spaces 2
- Has garage (y/n) Yes
- Parking desc Double garage attached
- # full baths 2
- # half baths 1
- # total bathrooms 3.0
- # of above grade bedrooms 3
- Flooring Carpet, vinyl plank
- Appliances Air conditioning-central, dishwasher-built-in, dryer, freezer, garage opener, hood fan, oven-microwave, refrigerator, stove-electric, washer, window coverings
- Has fireplace (y/n) Yes
- Interior features Ensuite bathroom
- Community features Air conditioner, deck, 9 ft. basement ceiling
- Area Edmonton
- Zoning description Zone 58
- Elementary school Winterburn elem,
- High school Michael phair junior high
- Middle school Bishop david motiuk
- Lot desc Rectangular
- Lot size (acres) 440.54
- Basement information Full, unfinished
- Building size 2221
- Mls® # E4453845
- Property sub type Single family residence
- Status Active
- Virtual tour
- Dining room Level: Main
- Living room Level: Main
- Listing type identifier Idx

$-1,707
/ Month

