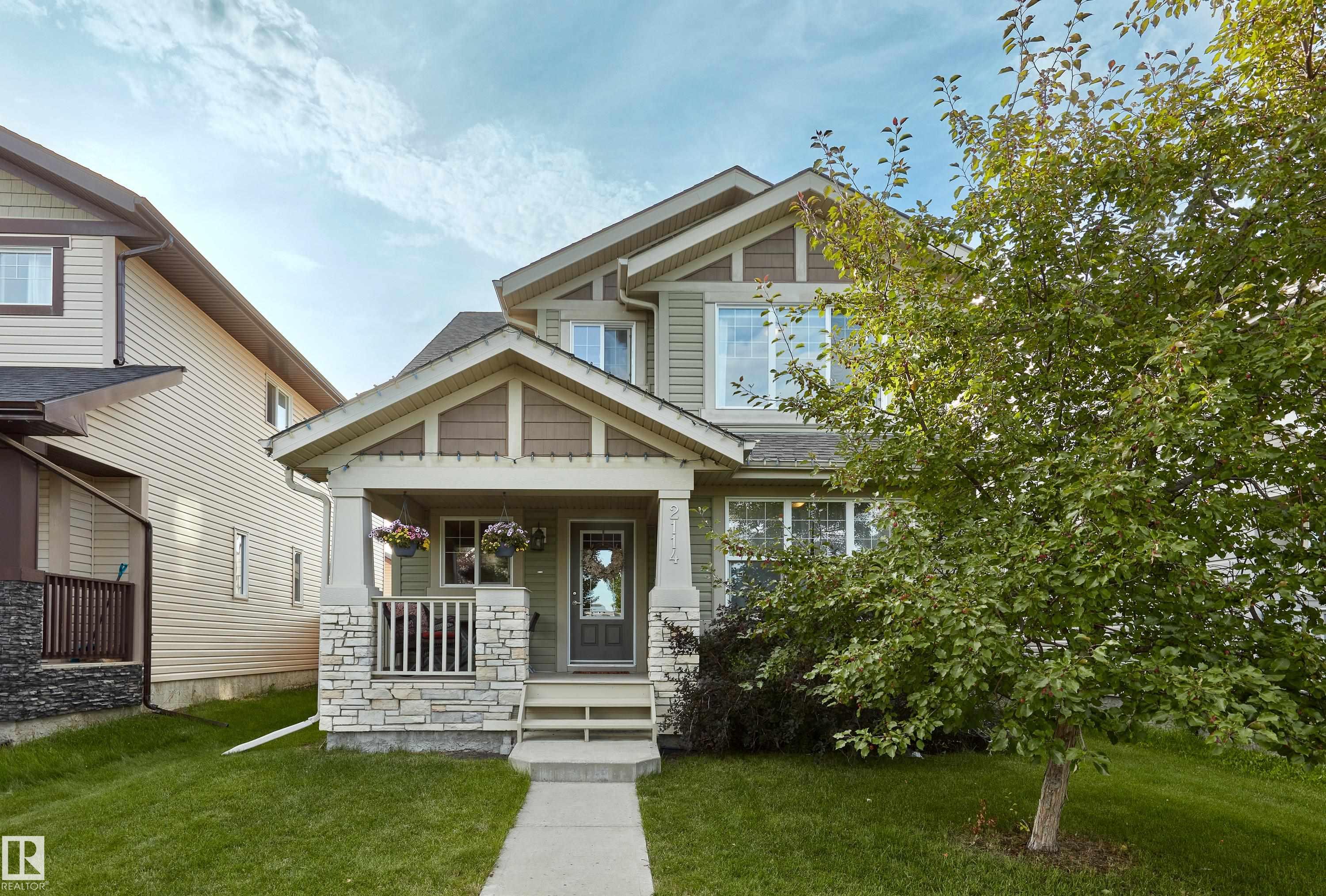This home is hot now!
There is over a 92% likelihood this home will go under contract in 15 days.

Move-in ready and beautifully maintained, this 1,645 sq ft home in the family-friendly community of Glenridding Heights offers style, comfort, and efficiency. A charming front veranda facing a greenspace with a pond is perfect for place to sit and enjoy a coffee. Featuring 3 bedrooms and 2.5 bathrooms, the home showcases quality upgrades throughout, including engineered hardwood floors on the main level. The modern kitchen is a standout, with stainless steel appliances, granite countertops, a spacious island with extra built-in cabinets, a corner pantry, and plenty of prep space. Upstairs, the generous primary suite includes a walk-in closet and a 4-pc ensuite. Two additional bedrooms, a full 4-pc bathroom, and convenient upstairs laundry complete the second level. The energy efficiency property includes triple-pane windows and hot water on demand. Step out the west-facing back door onto a deck, ideal for BBQs and relaxing, in a fully fenced and landscaped yard, complete with a detached double garage.

