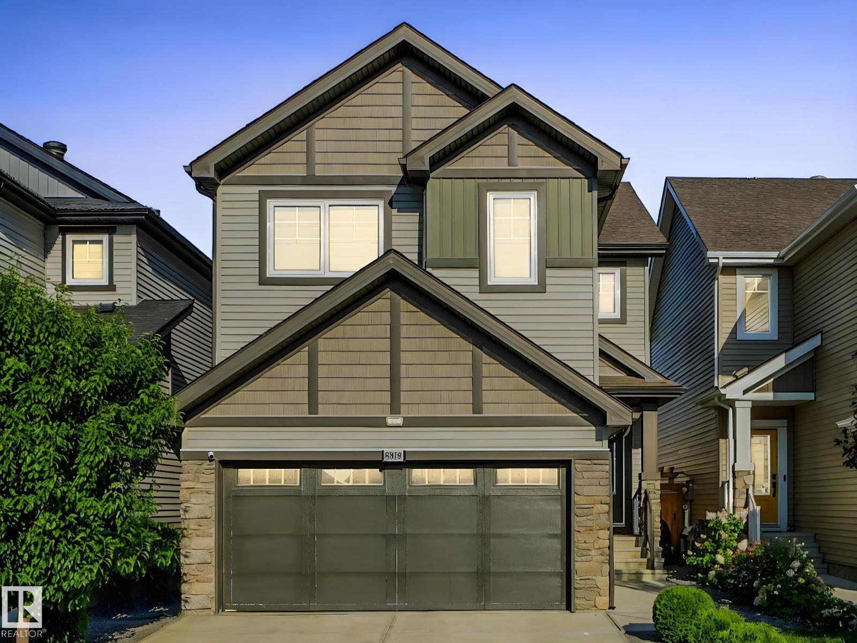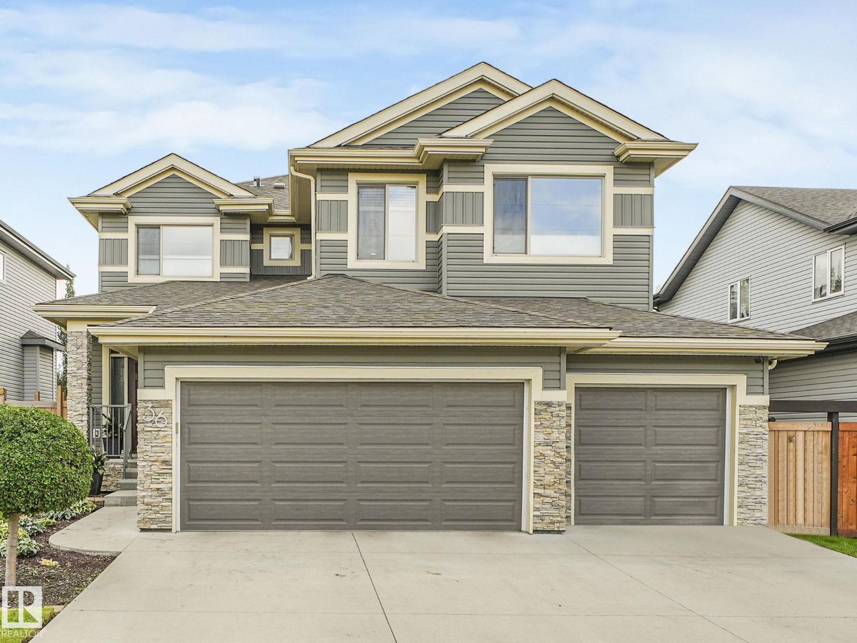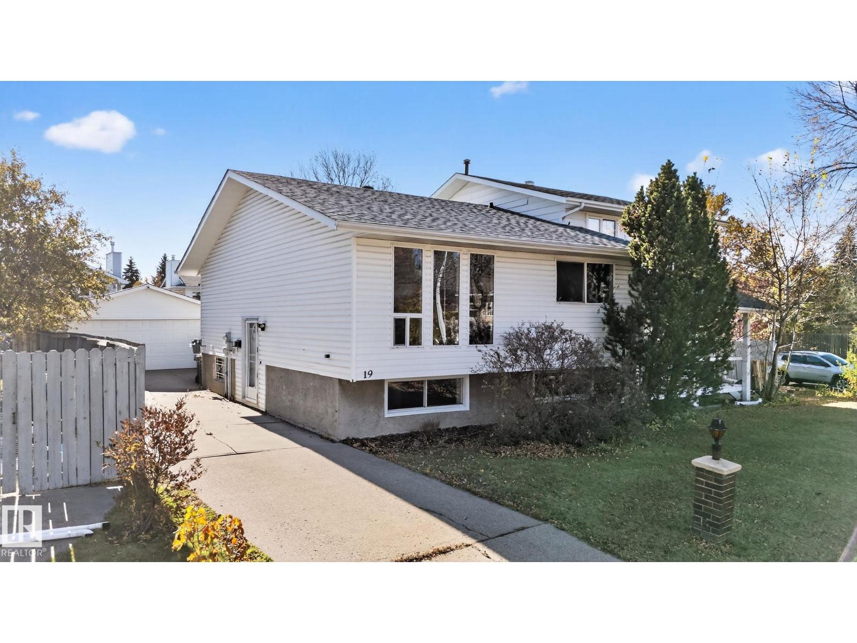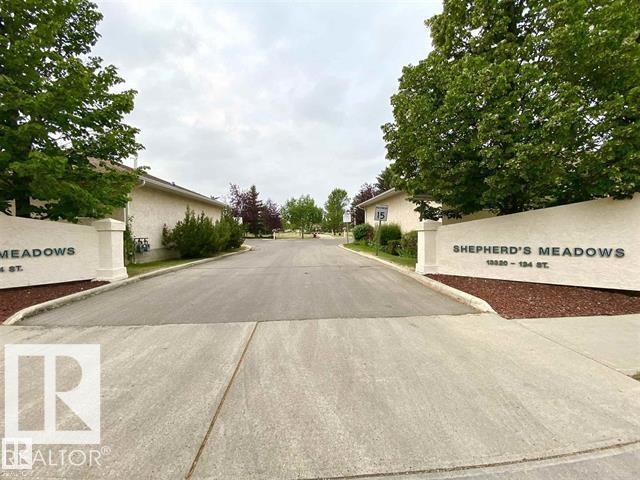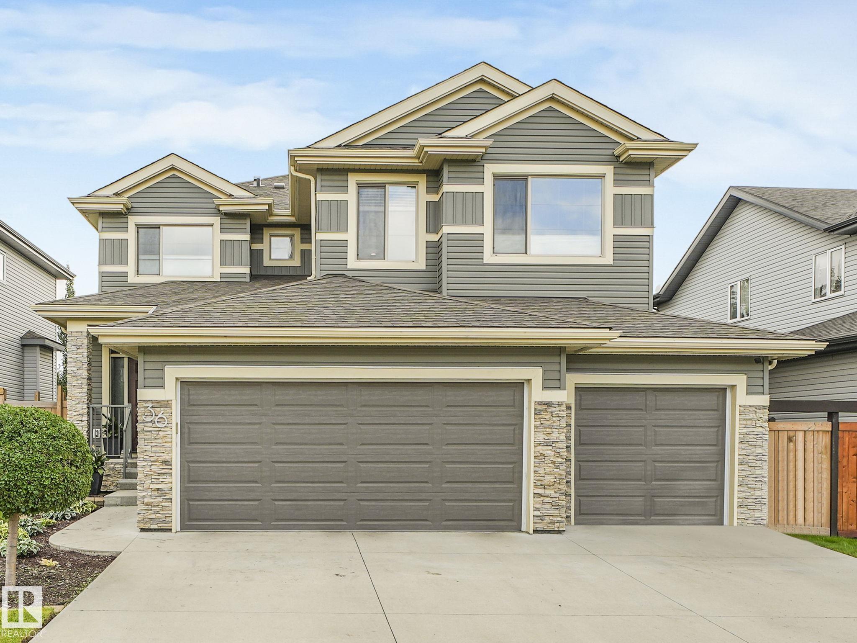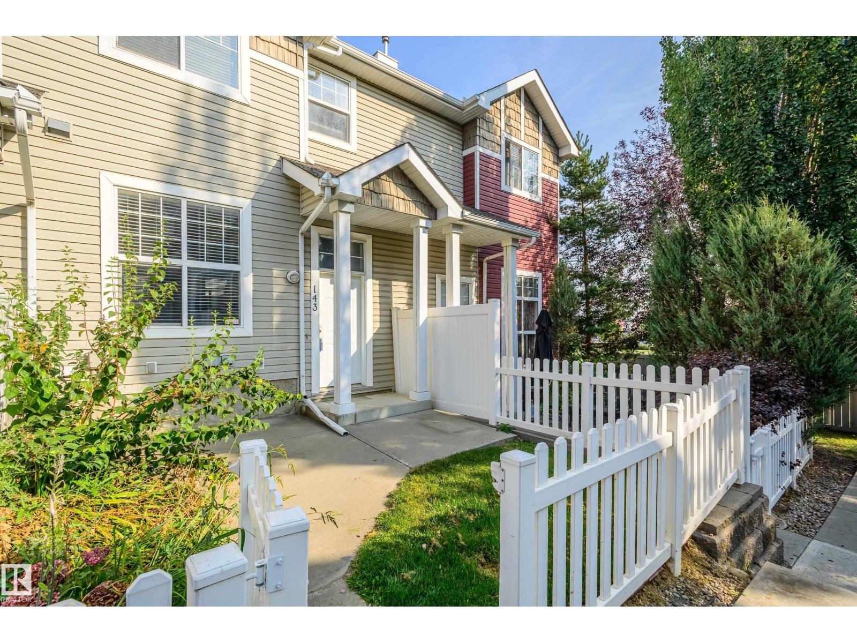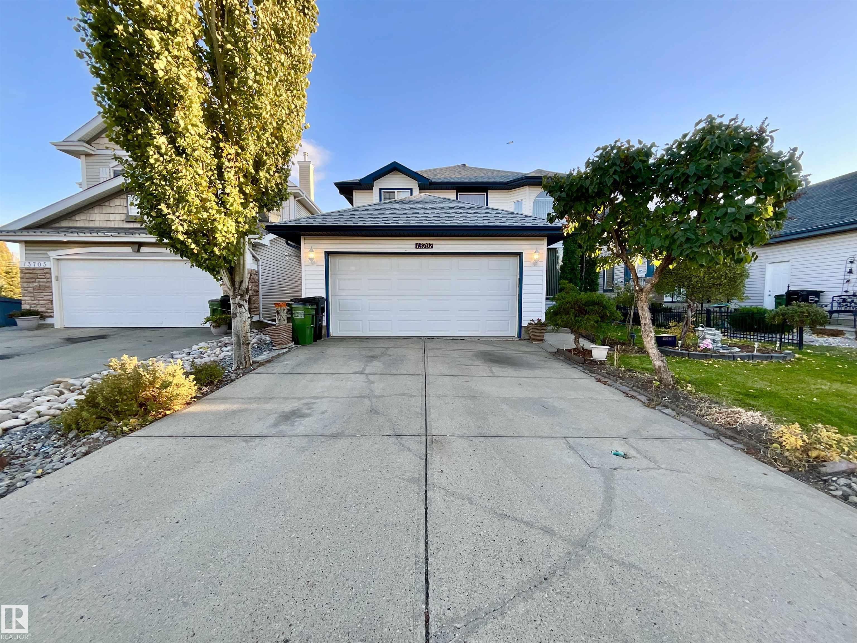- Houseful
- AB
- Edmonton
- Rural West Big Lake
- 2133 Crossbill Ln NW
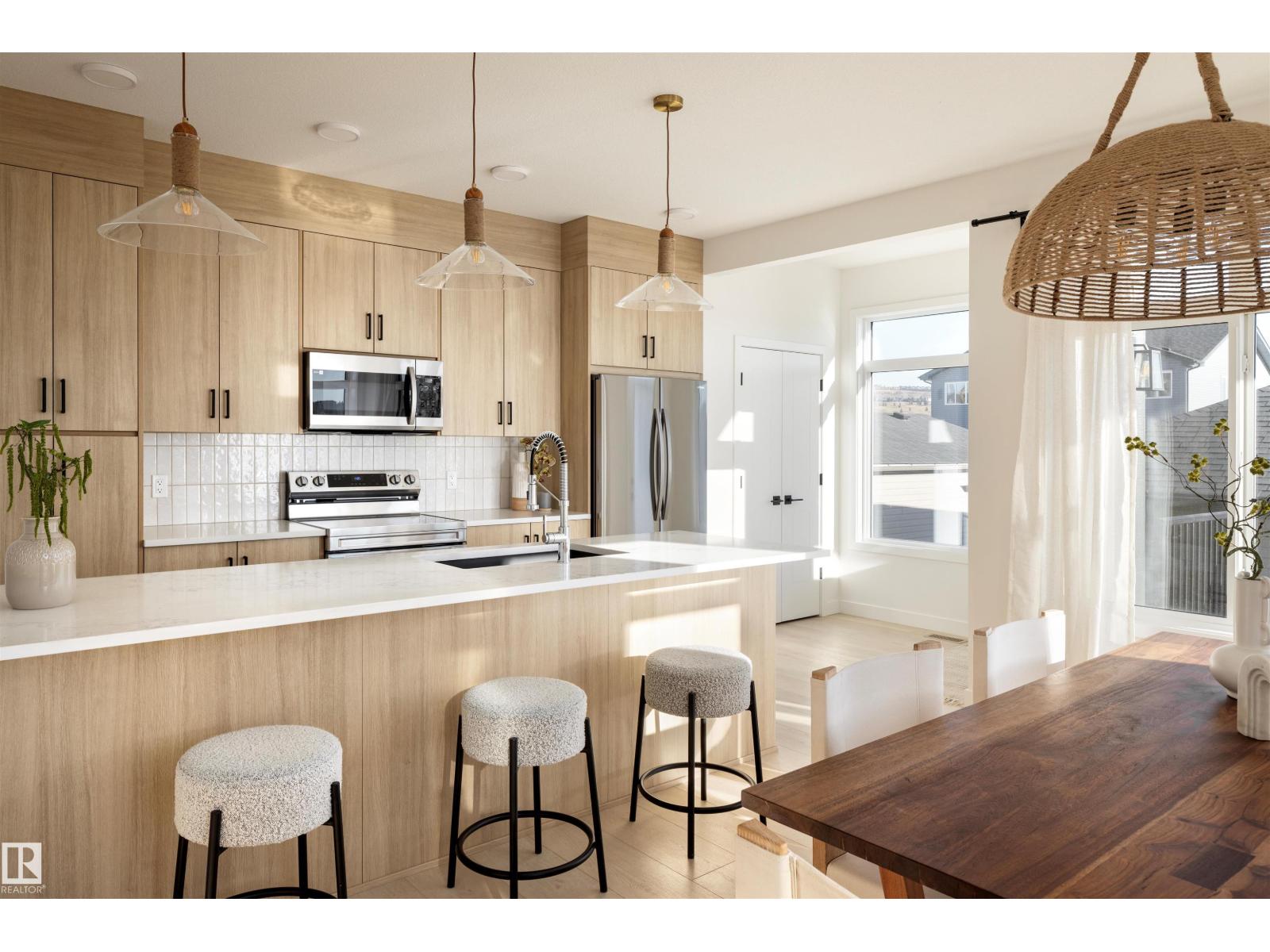
Highlights
Description
- Home value ($/Sqft)$290/Sqft
- Time on Houseful68 days
- Property typeSingle family
- Neighbourhood
- Year built2025
- Mortgage payment
Discover Your Dream Home in Kinglet Gardens. Nestled in a peaceful community surrounded by nature and trails, this 3-bedroom, 2.5-bath single-family home is the perfect blend of comfort and style. Enjoy 9' ceilings on the main floor, complete with a convenient half bath. The upgraded kitchen features stunning 42 cabinets, quartz countertops, and a waterline to the fridge—ideal for modern living. Upstairs, you'll find a spacious walk-in laundry room, a full 4-piece bathroom, and 3 generously sized bedrooms perfect for your growing family. The primary suite is a true retreat, offering a walk-in closet and a luxurious ensuite with double sinks. Additional features include a separate side entrance, legal suite rough in's, parking pad, an unfinished basement with painted floors, ALL APPLIANCES INCLUDED, triple-pane windows, and a high-efficiency furnace. Buy with confidence—built by Rohit. UNDER CONSTRUCTION! Photos may differ from actual property. (id:63267)
Home overview
- Heat type Forced air
- # total stories 2
- # full baths 2
- # half baths 1
- # total bathrooms 3.0
- # of above grade bedrooms 3
- Subdivision Kinglet gardens
- Directions 2211076
- Lot size (acres) 0.0
- Building size 1571
- Listing # E4453052
- Property sub type Single family residence
- Status Active
- Dining room Measurements not available
Level: Main - Kitchen Measurements not available
Level: Main - Living room Measurements not available
Level: Main - Laundry Measurements not available
Level: Upper - 3rd bedroom Measurements not available
Level: Upper - 2nd bedroom Measurements not available
Level: Upper - Primary bedroom Measurements not available
Level: Upper
- Listing source url Https://www.realtor.ca/real-estate/28736330/2133-crossbill-ln-nw-edmonton-kinglet-gardens
- Listing type identifier Idx

$-1,213
/ Month





