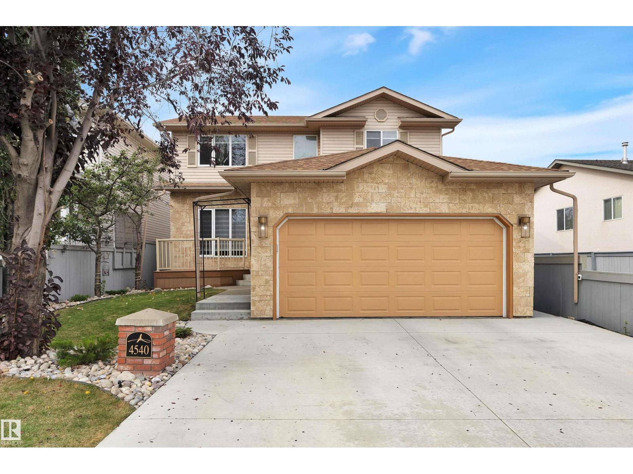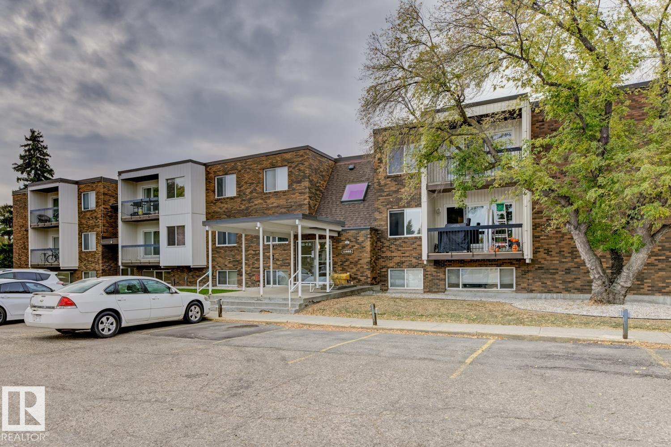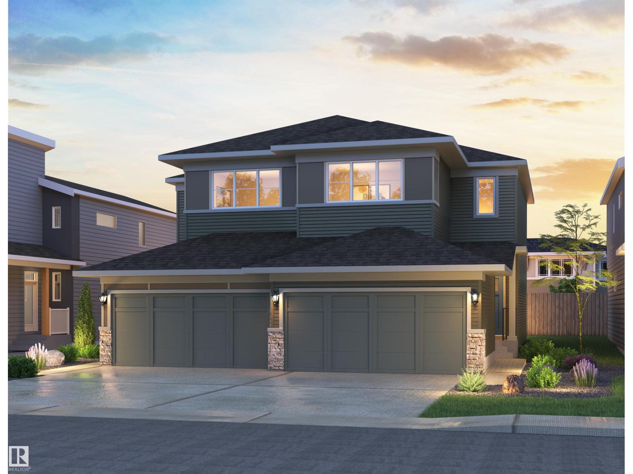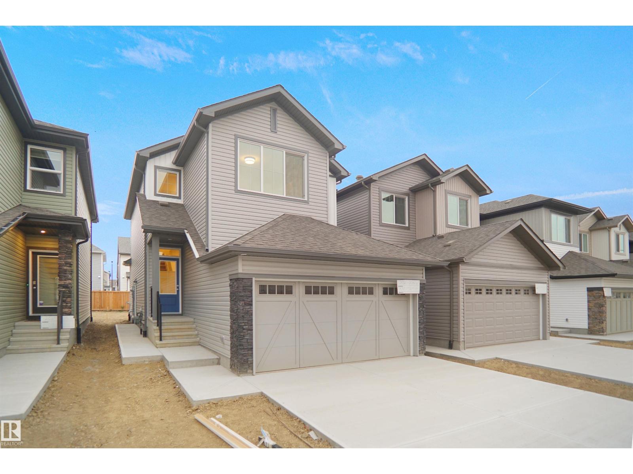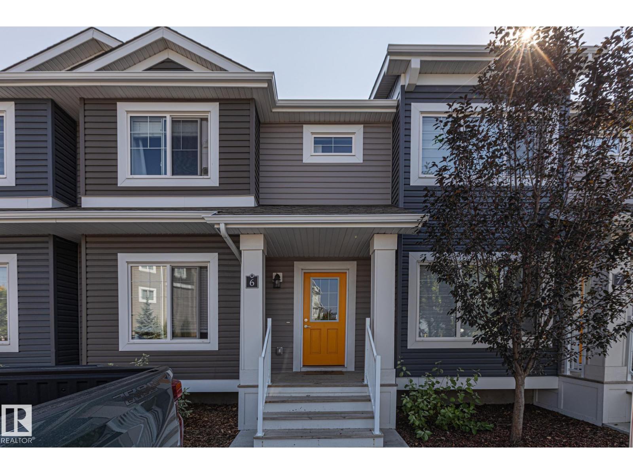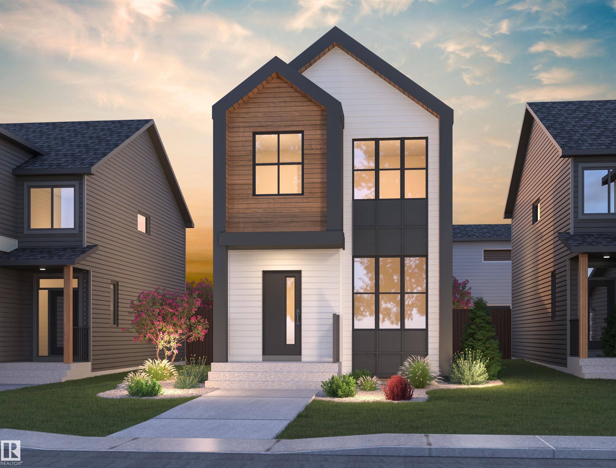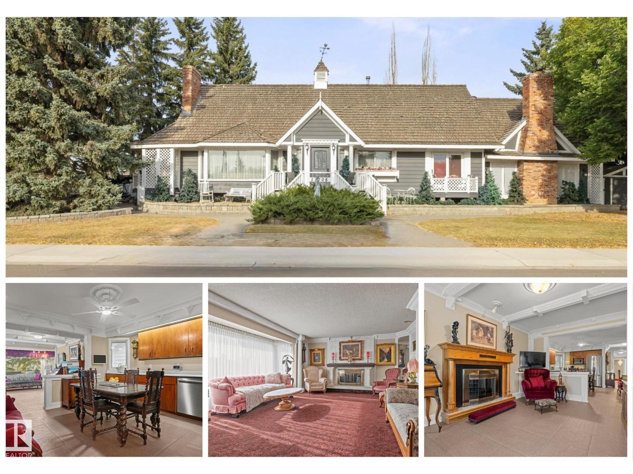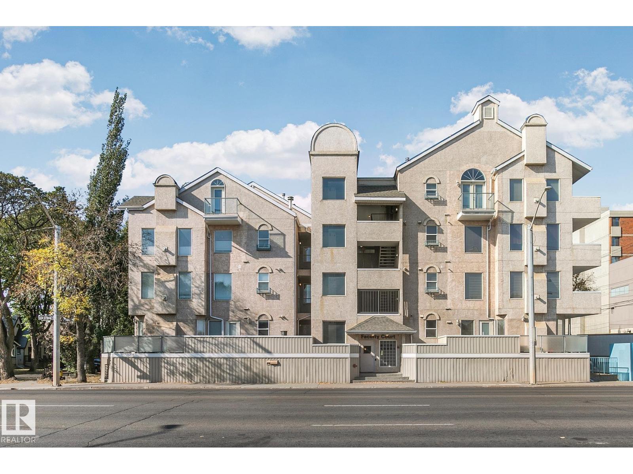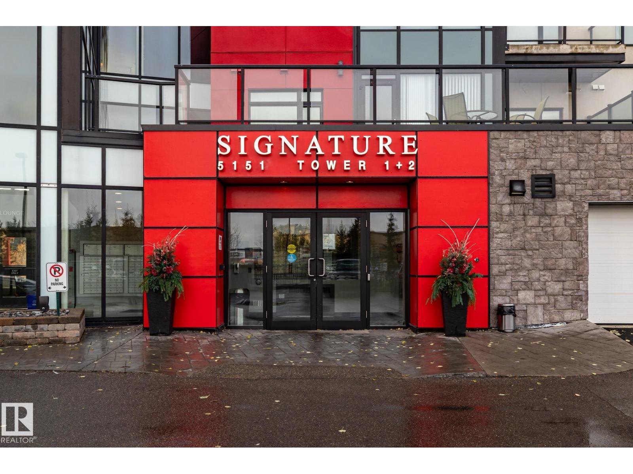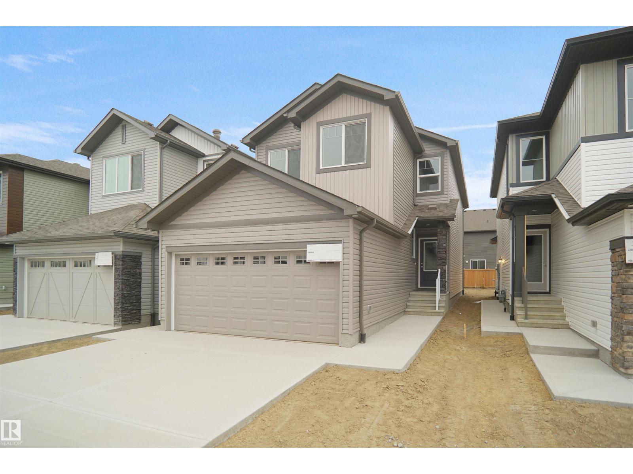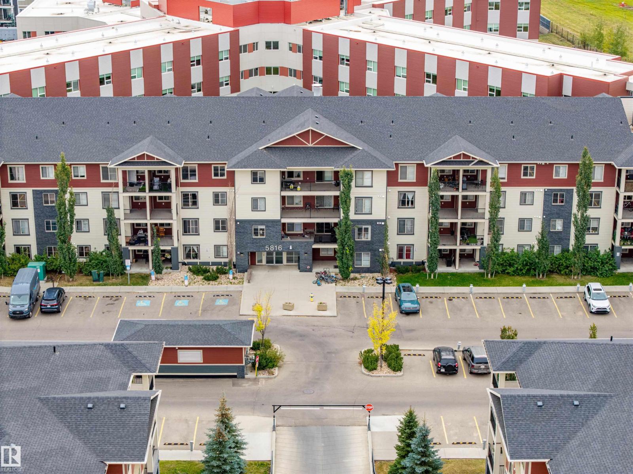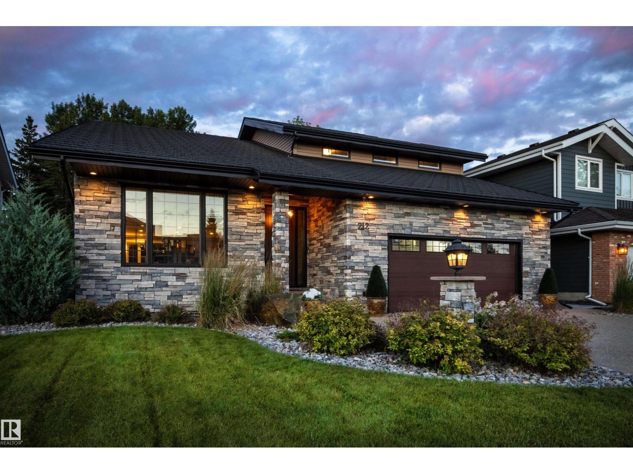
Highlights
Description
- Home value ($/Sqft)$518/Sqft
- Time on Houseful13 days
- Property typeSingle family
- Neighbourhood
- Median school Score
- Lot size7,290 Sqft
- Year built1987
- Mortgage payment
Ideally located just steps from Wolf Willow Ravine and Country Club Golf Community,this stunning two-storey home offers over 3,300 sq ft of total living space that has been completely renovated from top to bottom. The gorgeous stone exterior & beautifully manicured landscaping create instant curb appeal. Inside, you’ll find a light-filled open-concept main floor anchored by a showpiece kitchen w/ granite counters, high-end appliances & large 17’ island. The spacious living room features a stone fireplace & seamless access to the backyard, perfect for indoor-outdoor entertaining. Upstairs, the expansive primary suite includes a walk-in closet & luxurious ensuite w/ freestanding soaker tub, heated floors & travertine steam shower. Two additional bdrms, a full bath & dedicated laundry room complete this level. The professionally finished basement includes a gym area, rec room, bdrm & full bath. From elegant finishes to practical design, this home offers a blend of outdoor natural beauty and upscale living. (id:63267)
Home overview
- Heat type Forced air
- # total stories 2
- Fencing Fence
- Has garage (y/n) Yes
- # full baths 3
- # half baths 1
- # total bathrooms 4.0
- # of above grade bedrooms 4
- Subdivision Oleskiw
- Directions 2092477
- Lot dimensions 677.3
- Lot size (acres) 0.16735853
- Building size 2316
- Listing # E4458307
- Property sub type Single family residence
- Status Active
- 4th bedroom 5.23m X 3.27m
Level: Lower - Recreational room 6.19m X 6.13m
Level: Lower - Storage 2.54m X 2.05m
Level: Lower - Living room 8.46m X 6.88m
Level: Main - Dining room 4.59m X 3.99m
Level: Main - Kitchen 4.64m X 4.62m
Level: Main - 2nd bedroom 7.07m X 2.66m
Level: Upper - Laundry 3.24m X 1.99m
Level: Upper - 3rd bedroom 4.49m X 3.02m
Level: Upper - Primary bedroom 5.62m X 3.83m
Level: Upper
- Listing source url Https://www.realtor.ca/real-estate/28880942/212-wolf-ridge-cl-nw-nw-edmonton-oleskiw
- Listing type identifier Idx

$-3,197
/ Month

