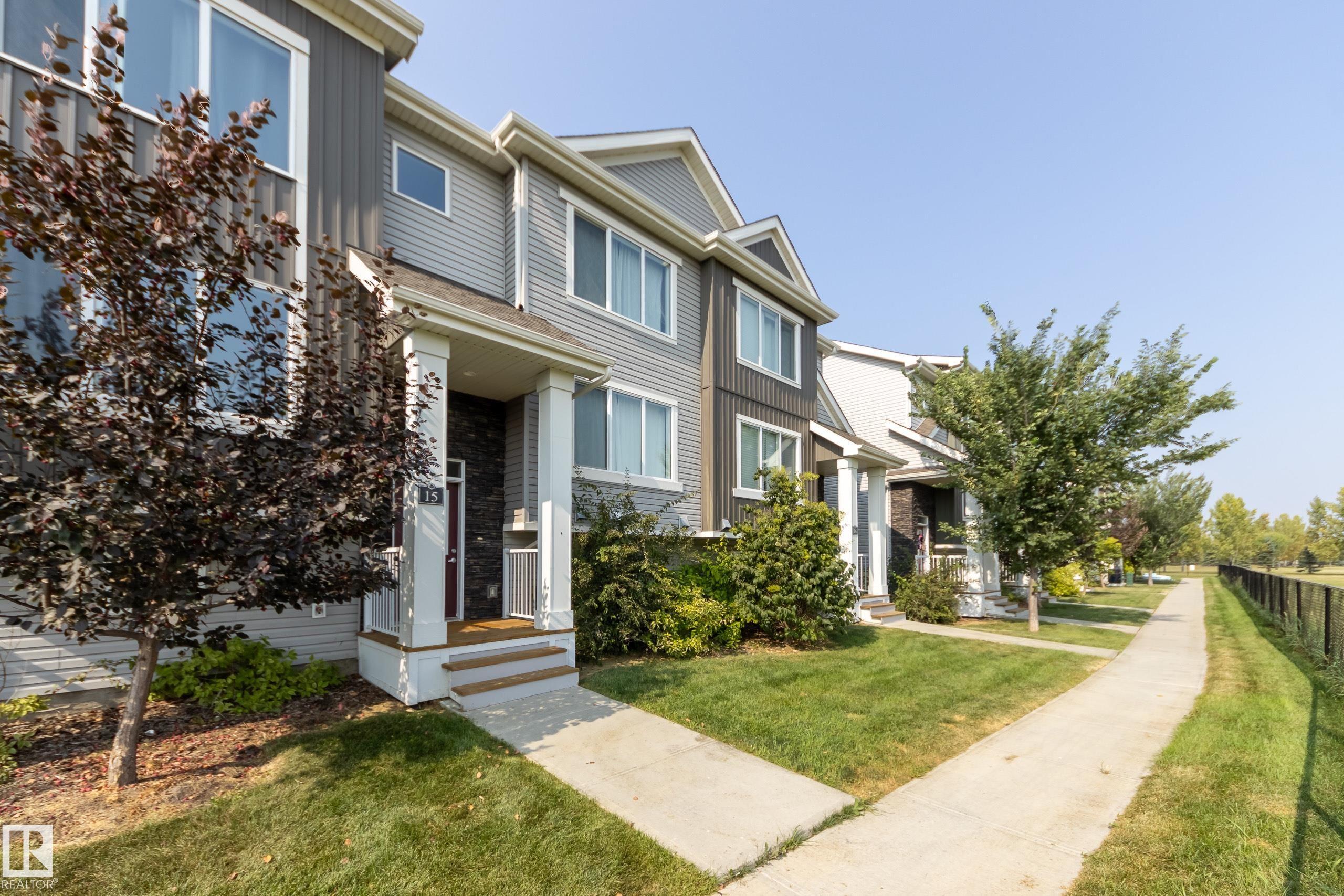This home is hot now!
There is over a 92% likelihood this home will go under contract in 15 days.

Welcome to where greenspace views greet you, here’s your opportunity to live directly across from Haddow Park. This bright & airy floor plan feels open yet intimate. The living room invites you to unwind, curl up with a book or share quiet moments with others. The kitchen is a functional space, thoughtfully designed with stainless appliances &granite countertops. Generous cabinetry & corner pantry offer effortless storage, keeping everything within reach yet out of sight. The dining area opens onto your private balcony a lovely spot for morning coffee, evening sunsets, or summer BBQs. Upstairs, the spacious primary bedroom offers a tranquil escape, complete with a 4-piece ensuite. Two additional bedrooms, a full bath & a versatile flex space provide room to breathe or work. The lower level features a laundry area & direct access to your double attached garage. The Ridge Community Centre is steps away with 2 seasonal ice rinks, basketball, pickle ball, roller hockey, community garden and annual festivities

