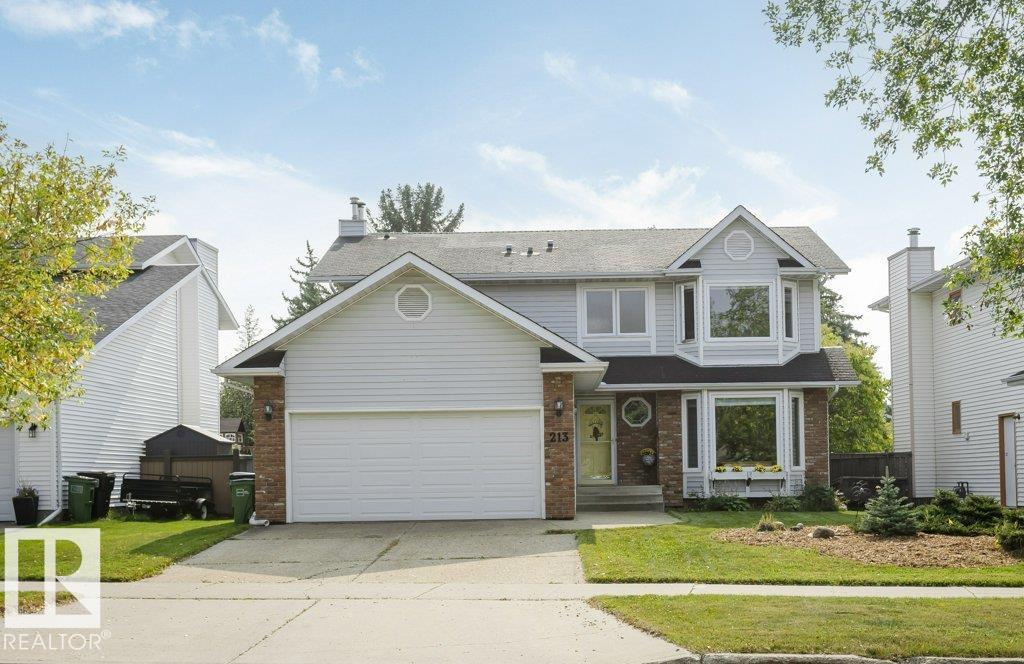- Houseful
- AB
- Edmonton
- Bulyea Heights
- 213 Burton Rd NW

Highlights
Description
- Home value ($/Sqft)$315/Sqft
- Time on Houseful46 days
- Property typeSingle family
- Neighbourhood
- Median school Score
- Lot size6,892 Sqft
- Year built1987
- Mortgage payment
DESIRABLE NEIGHBOURHOOD! SERENE SETTING! This fully finished 1981sqft 2 storey w/5 bedrooms, 3.5 baths is situated on a quiet tree lined street in Bulyea Heights. Enjoy natural light throughout. Prepare meals in a kitchen w/SS appliances, movable island, pantry & patio door leading to a HUGE fully fenced SE backyard w/deck/hot tub/garden beds & surrounded by mature trees for privacy or great for the kids to play in! Main floor offers a family room w/fireplace, living room, dining room, laundry room & 2pc bath. Upper level has 4 bedrooms incl a MASSIVE master w/walk-in closet, 4pc upgraded ensuite w/jacuzzi tub & glass shower. Walk-in closets in 2 other bedrooms! Walk-in linen closet! Fully finished basement w/family room, bedroom, full ensuite & storage room. Upgraded windows 2020, furnace 2009, some paint 2025. Close to all levels of sought after schools, river valley, trails, shopping, restaurants, recreation & amenities! Quick access to Whitemud & Anthony Henday. A place you will be proud to call home! (id:63267)
Home overview
- Heat type Forced air
- # total stories 2
- Fencing Fence
- # parking spaces 4
- Has garage (y/n) Yes
- # full baths 3
- # half baths 1
- # total bathrooms 4.0
- # of above grade bedrooms 5
- Community features Public swimming pool
- Subdivision Bulyea heights
- Lot dimensions 640.3
- Lot size (acres) 0.15821595
- Building size 1981
- Listing # E4456221
- Property sub type Single family residence
- Status Active
- Recreational room 7.53m X 7.26m
Level: Basement - 5th bedroom 4.93m X 3m
Level: Basement - Kitchen 4.72m X 3.92m
Level: Main - Living room 3.61m X 4.41m
Level: Main - Family room 4.56m X 5.37m
Level: Main - Dining room 2.77m X 3.6m
Level: Main - 3rd bedroom 3.2m X 3.84m
Level: Upper - Primary bedroom 3.63m X 5.3m
Level: Upper - 2nd bedroom 2.73m X 3.7m
Level: Upper - 4th bedroom 3.99m X 2.75m
Level: Upper
- Listing source url Https://www.realtor.ca/real-estate/28818266/213-burton-rd-nw-edmonton-bulyea-heights
- Listing type identifier Idx

$-1,667
/ Month












