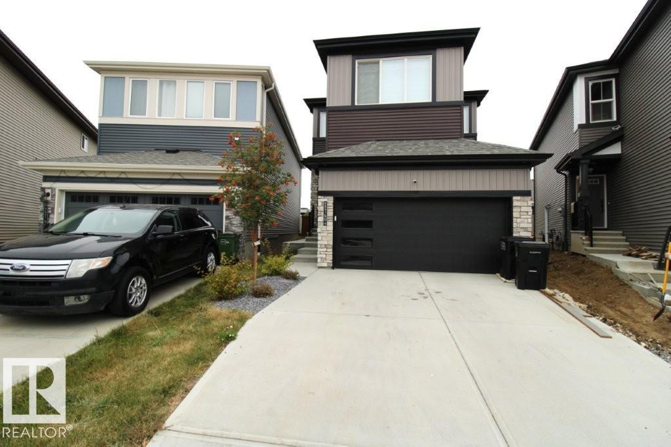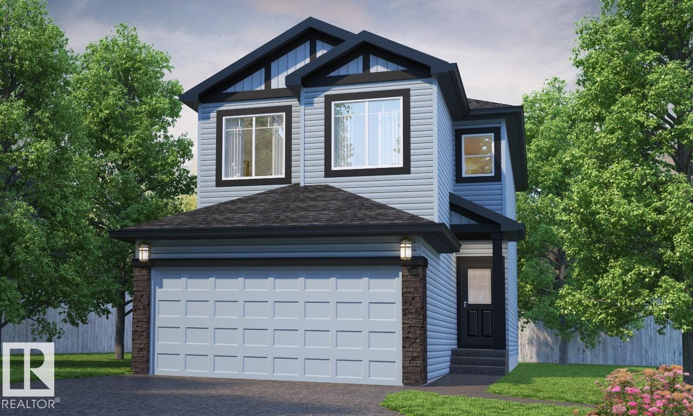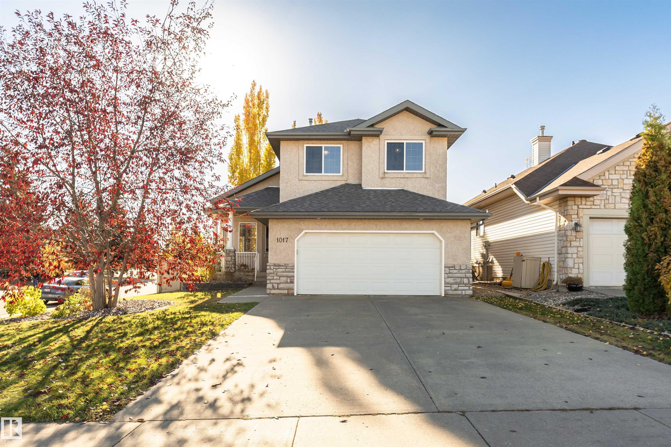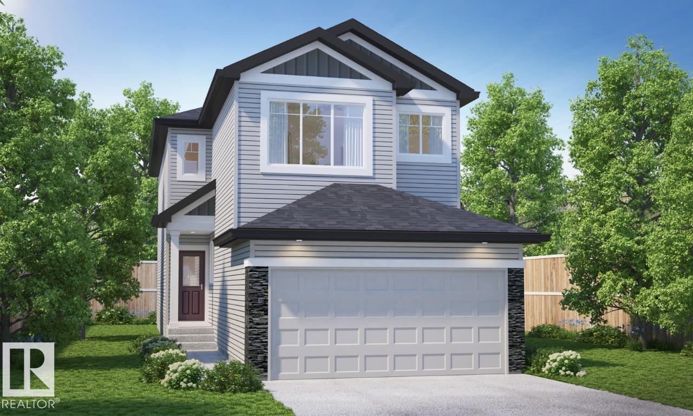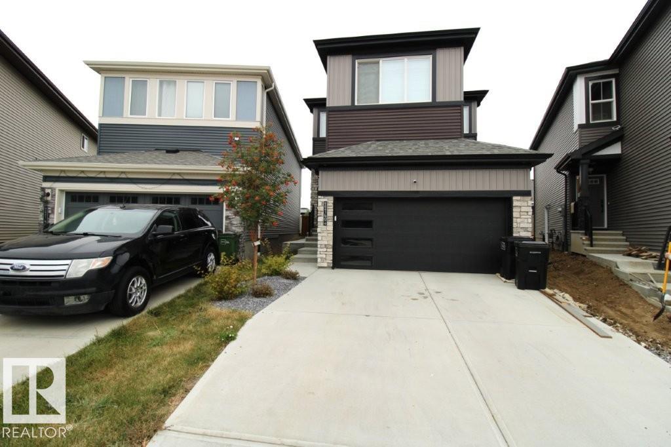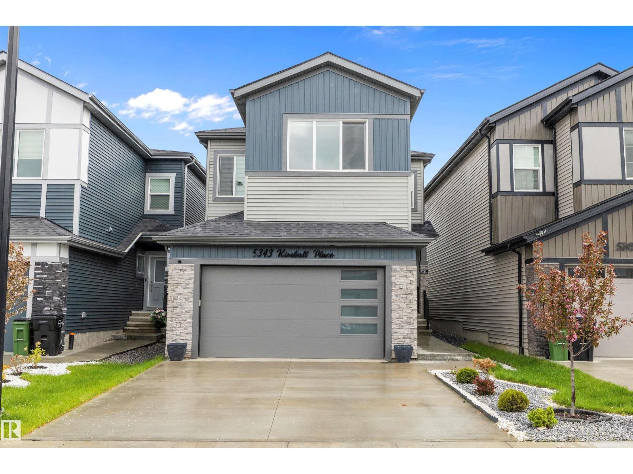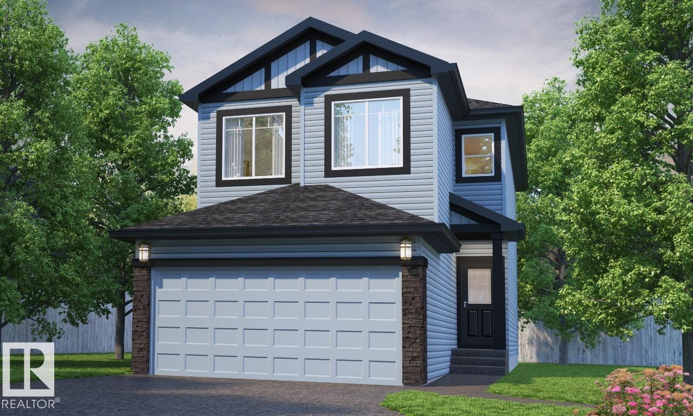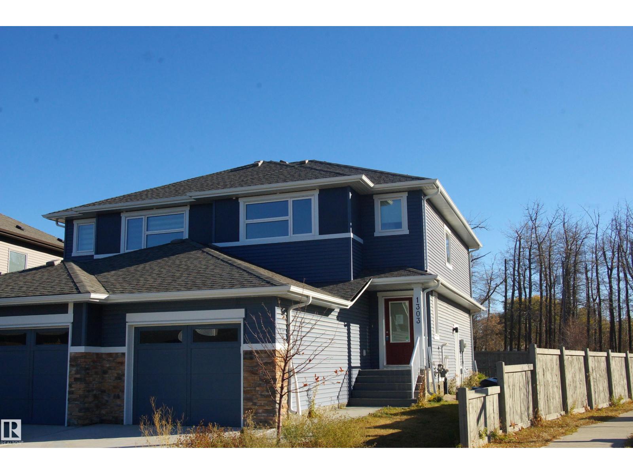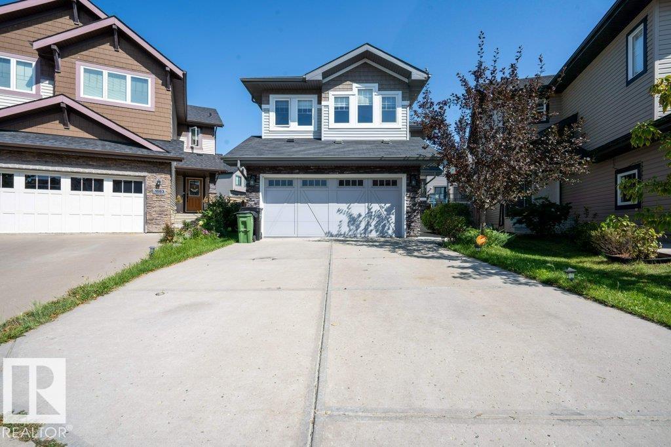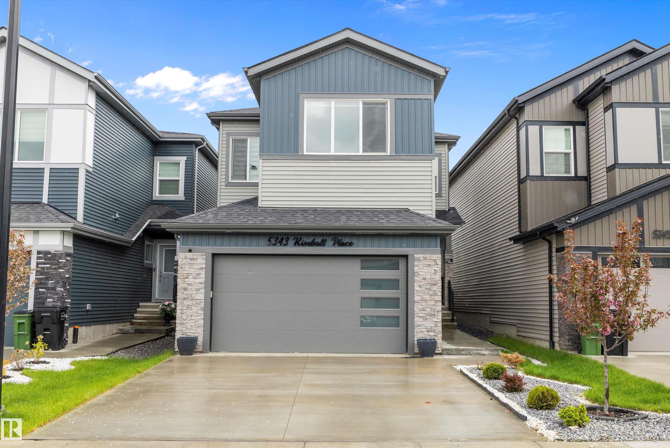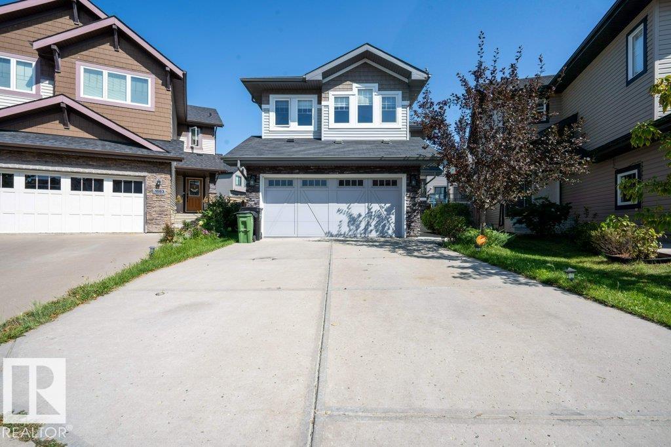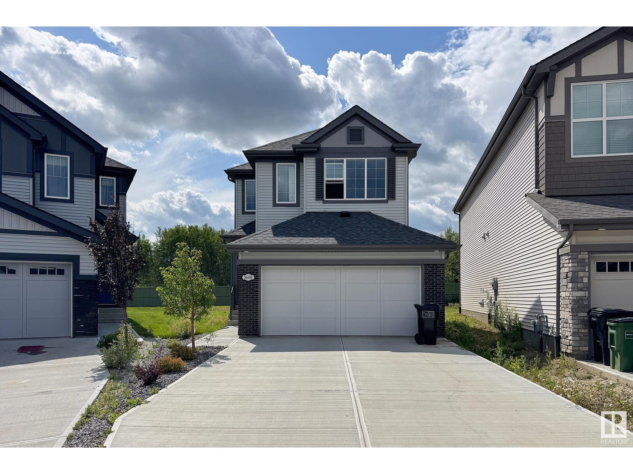
Highlights
Description
- Home value ($/Sqft)$313/Sqft
- Time on Houseful100 days
- Property typeSingle family
- Neighbourhood
- Median school Score
- Lot size5,357 Sqft
- Year built2022
- Mortgage payment
Lovely 3-Bedroom, 2.5-Bath Home in a Great Neighborhood Built by Daytona Homes, this meticulously maintained 2-storey, one-owner residence offers both comfort and convenience. With a total of three spacious bedrooms and a family room upstairs, there's plenty of room for everyone to enjoy.The home features a well-designed layout including a dedicated laundry area upstairs for added convenience, making daily chores easier. The kitchen boasts a built-in gas stove top, perfect for cooking enthusiasts. Along with a side entrance.Enjoy the bright and open living spaces, ideal for family gatherings and entertaining. Located in a desirable neighborhood, this property combines quality craftsmanship with practical features for modern living.Located close to ponds, playground & walking trails, Anthony Henday Drive is less than 5 minutes away! Don’t miss out on this fantastic opportunity!!! (id:63267)
Home overview
- Heat type Forced air
- # total stories 2
- Has garage (y/n) Yes
- # full baths 2
- # half baths 1
- # total bathrooms 3.0
- # of above grade bedrooms 3
- Subdivision Edgemont (edmonton)
- Directions 2215268
- Lot dimensions 497.64
- Lot size (acres) 0.122965164
- Building size 1886
- Listing # E4447938
- Property sub type Single family residence
- Status Active
- Living room 3.12m X 4.42m
Level: Main - Dining room 3.25m X 3.51m
Level: Main - Kitchen 5.07m X 3.18m
Level: Main - Mudroom 2.72m X 1.68m
Level: Main - Primary bedroom 3.35m X 3.82m
Level: Upper - 3rd bedroom 3.56m X 3.98m
Level: Upper - Laundry 1.77m X 2.39m
Level: Upper - Family room 3.21m X 3.66m
Level: Upper - 2nd bedroom 3.08m X 4.03m
Level: Upper
- Listing source url Https://www.realtor.ca/real-estate/28610721/3608-214-st-nw-edmonton-edgemont-edmonton
- Listing type identifier Idx

$-1,573
/ Month

