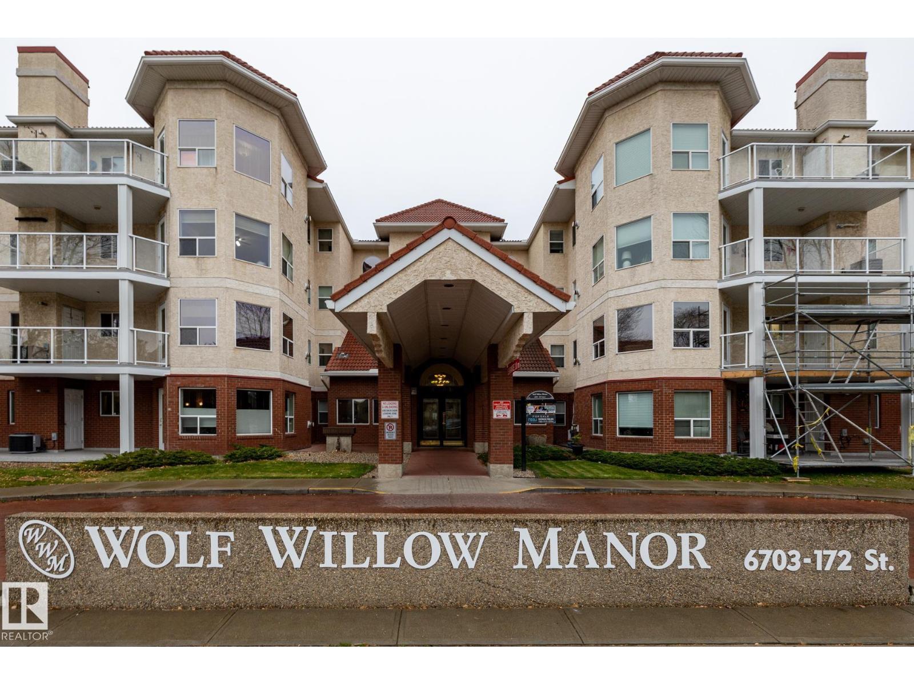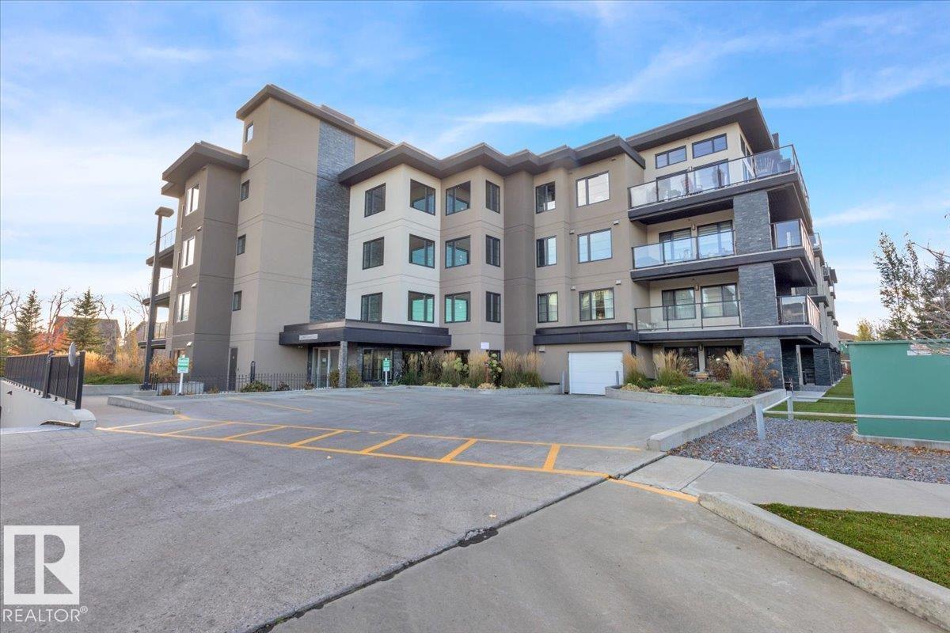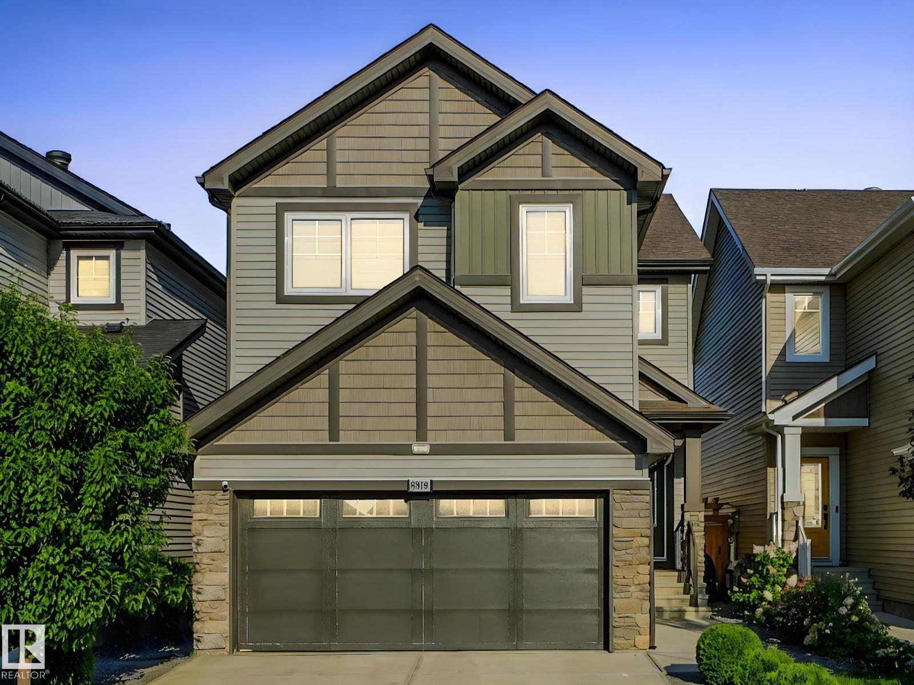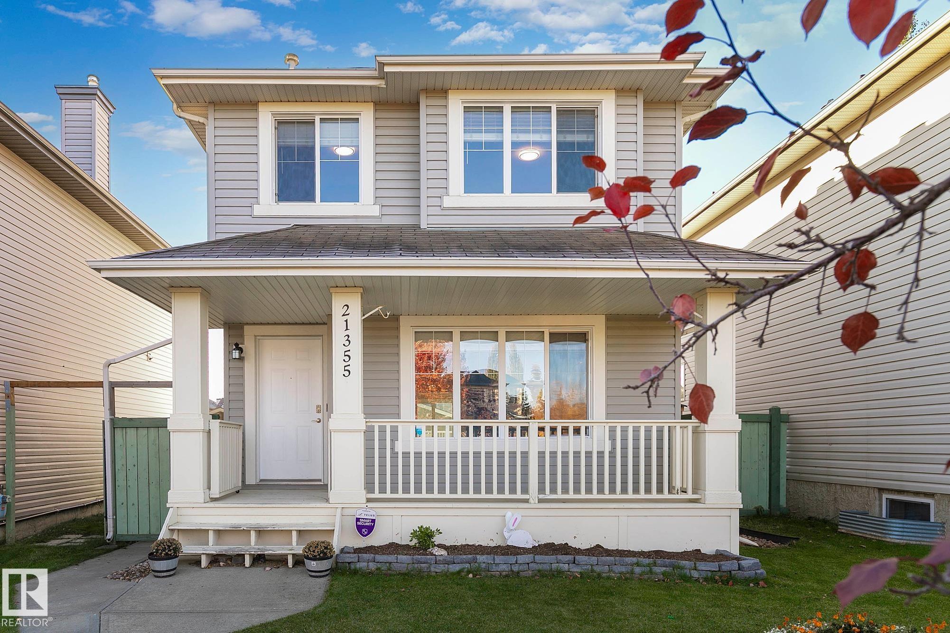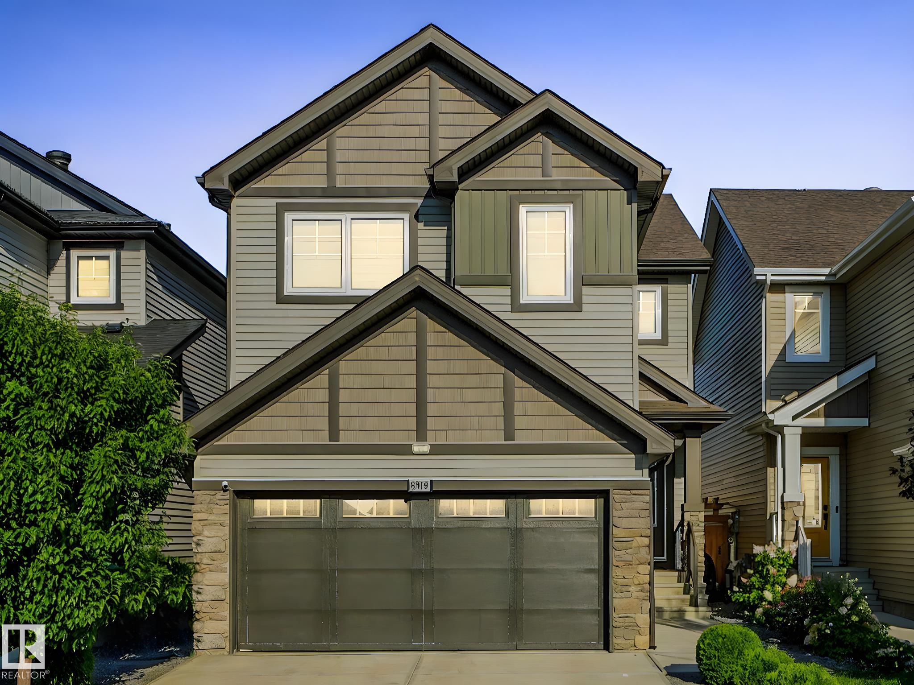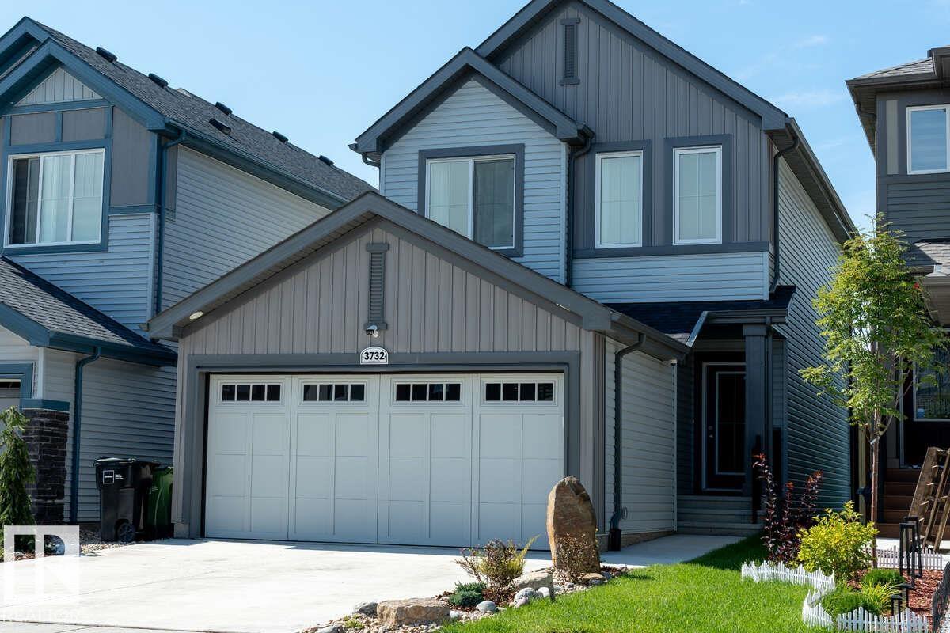
Highlights
Description
- Home value ($/Sqft)$387/Sqft
- Time on Houseful60 days
- Property typeSingle family
- Neighbourhood
- Median school Score
- Year built2023
- Mortgage payment
For more information, please click on View Listing on Realtor Website. Over $100,000 in upgrades! Experience modern luxury in Ellis Greens with this Daytona-built home, completed in late 2023 in one of Edmonton’s most desirable, nearly sold-out communities. Ideally located just minutes from Costco, major shopping centres, and West Edmonton Mall, it offers convenience, investment potential, and premium upgrades. Spanning 2,000+ sq. ft. including the finished basement, highlights include smart lighting, thermostat, and hard-wired cameras. A professional Dolby Atmos theatre with sound isolation, acoustic treatments, and wet bar creates the ultimate entertainment hub. Featuring 4 bedrooms and 2.5 baths, the primary suite boasts a custom walk-in, with a spacious fourth bedroom also offering a walk-in. A gourmet kitchen, high ceilings, elegant finishes, Carrier A/C, and a landscaped yard with composite deck, shed, and fencing complete this move-in ready, inspected home. Do not miss out! (id:63267)
Home overview
- Cooling Central air conditioning
- Heat type Forced air
- # total stories 2
- # parking spaces 4
- Has garage (y/n) Yes
- # full baths 2
- # half baths 1
- # total bathrooms 3.0
- # of above grade bedrooms 4
- Subdivision Edgemont (edmonton)
- Lot size (acres) 0.0
- Building size 1550
- Listing # E4454143
- Property sub type Single family residence
- Status Active
- 4th bedroom 4.7m X 2.8m
Level: Basement - Other 5.7m X 3.9m
Level: Basement - Living room 4.5m X 3.2m
Level: Main - Dining room 3.8m X 2.7m
Level: Main - Kitchen 3.8m X 3m
Level: Main - Bonus room 4m X 3.1m
Level: Upper - 2nd bedroom 2.9m X 3.3m
Level: Upper - 3rd bedroom 2.7m X 3.4m
Level: Upper - Primary bedroom 3.9m X 3.3m
Level: Upper
- Listing source url Https://www.realtor.ca/real-estate/28763757/3732-214-st-nw-edmonton-edgemont-edmonton
- Listing type identifier Idx

$-1,600
/ Month





