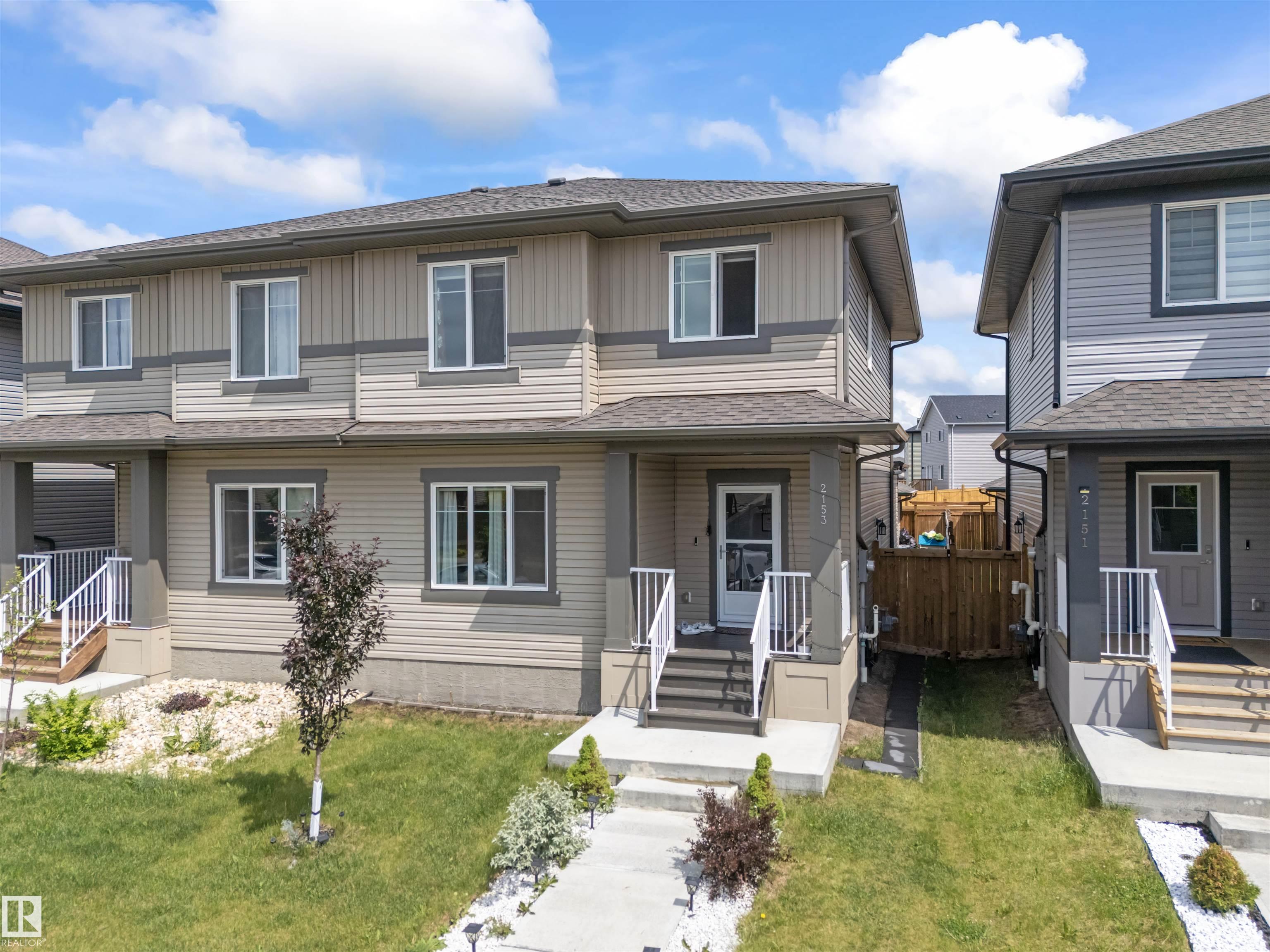This home is hot now!
There is over a 93% likelihood this home will go under contract in 12 days.

Wonderful opportunity for first-time home buyer or investors. Single family house nestled in the heart of matured and family-friendly Maple Crest community With 1,500+ sqft of beautifully designed cozy living space with large windows full of natural light 5 Bedrooms + 3.5 Bathrooms for flexible family living main floor room – ideal for aging parents, guests, or office space Upgraded Stainless Steel Appliances & Extended Kitchen Design, soft close cabinets. Primary bedroom with walk-in closet & 3pc ensuite, 2 Additional Bedroom with easy access to 3pc bathroom & Laundry on floor. Fully finished basement with second kitchen & separate entrance. Double Detached Garage, beautifully maintained fully fenced backyard – Safe & Private walking distance to all amenities: Transit, Shopping, Dining, Schools, Rec Center & Easy access to both Whitemud Drive and the Anthony Henday. This home is a perfect blend of comfort, style, and functionality. Built by Akash Homes – quality & craftsmanship you can trust!

