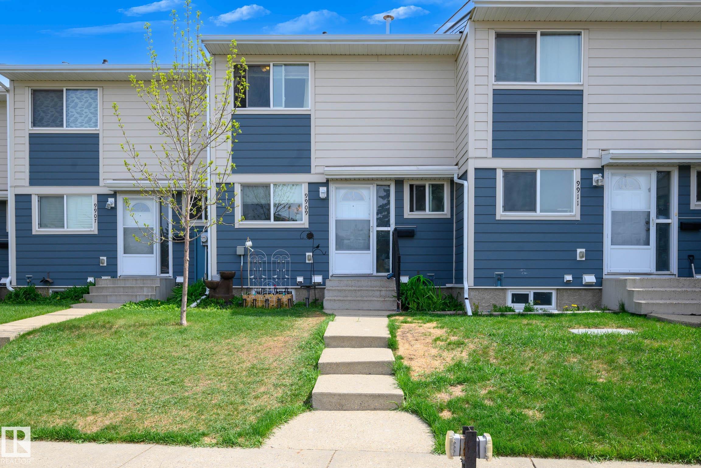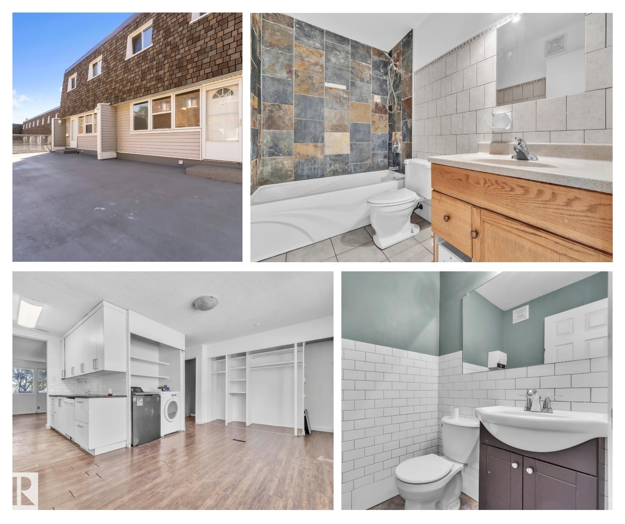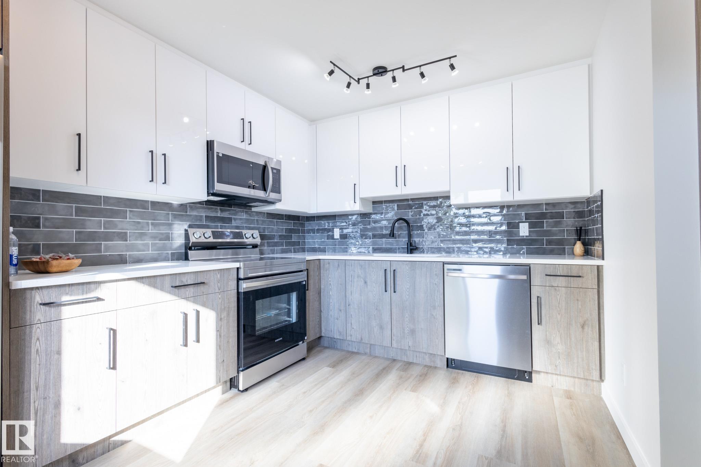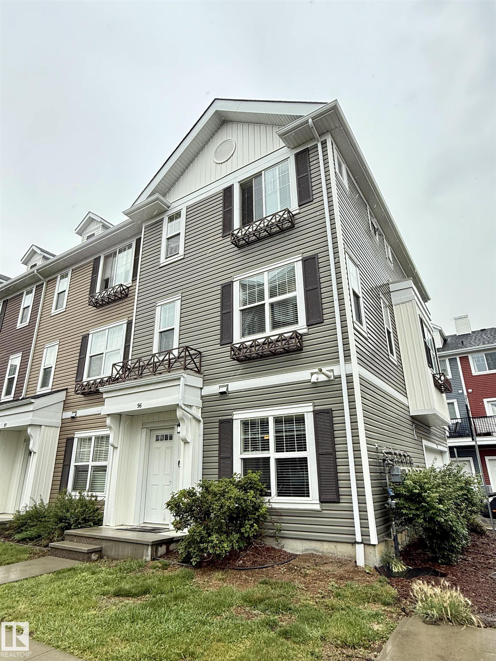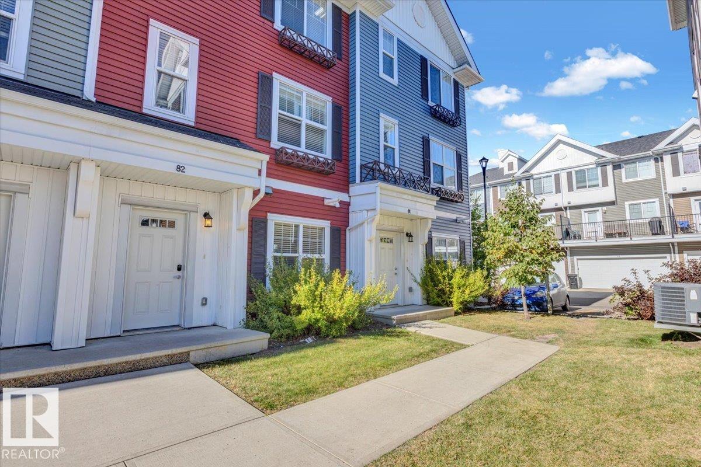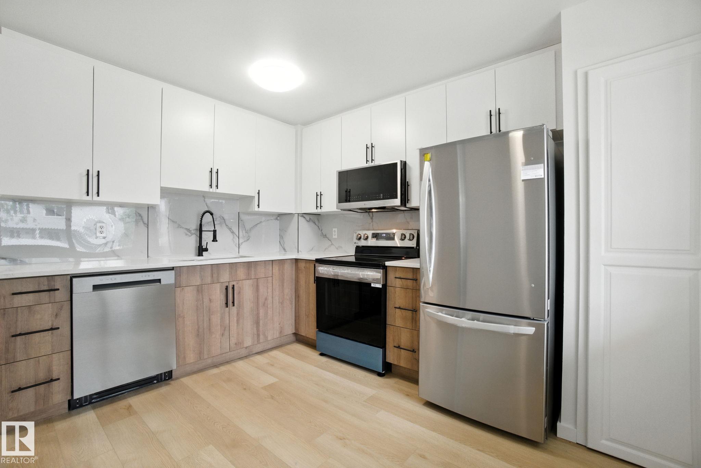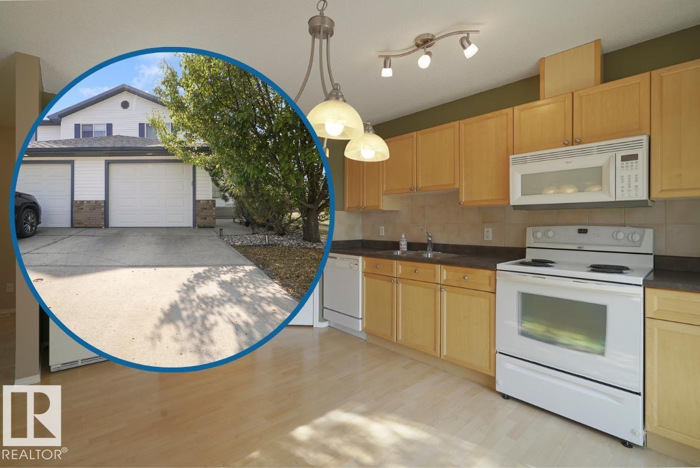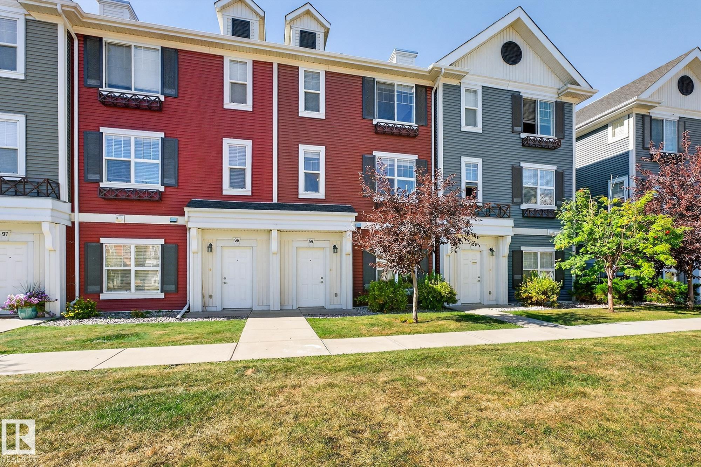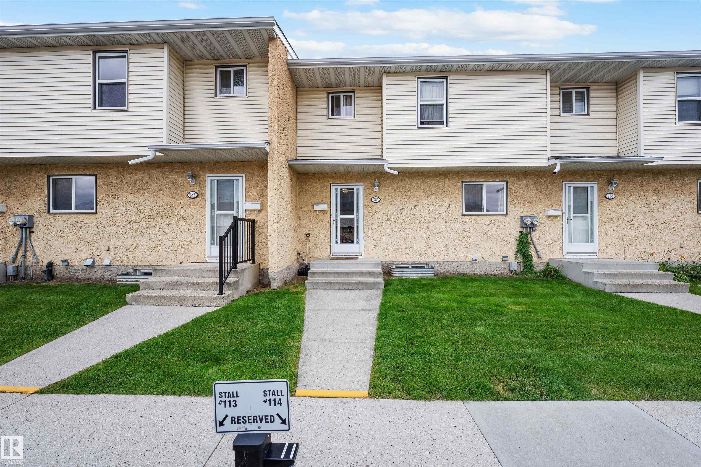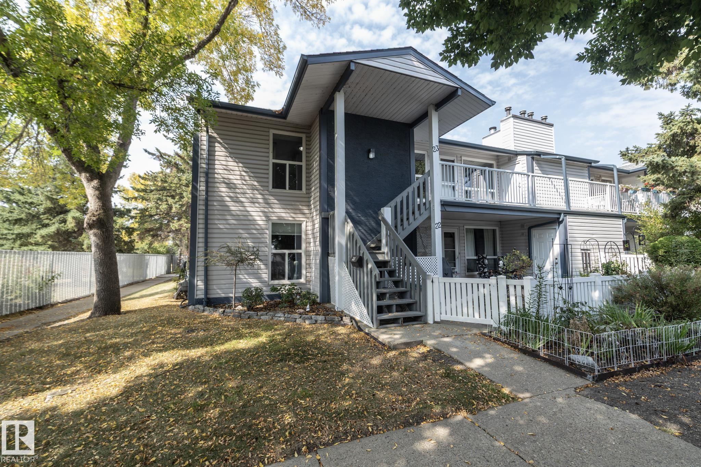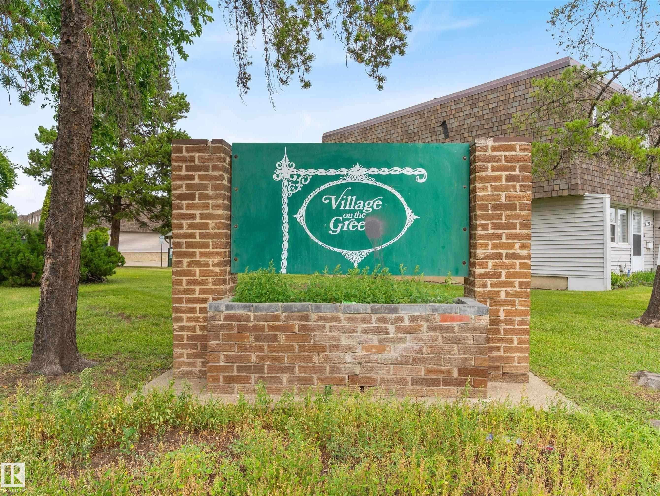
216 Village On The Grn NW
216 Village On The Grn NW
Highlights
Description
- Home value ($/Sqft)$188/Sqft
- Time on Housefulnew 27 hours
- Property typeResidential
- Style2 storey
- Neighbourhood
- Median school Score
- Lot size2,449 Sqft
- Year built1968
- Mortgage payment
Spectacular fully renovated 3-bedroom, 1.5-bath condo offering over 1,300 sq ft of stylish, functional living space in the family-friendly complex Village on the Greens. Freshly painted with new laminate & tile flooring, baseboards, pot lights, and a fully updated kitchen featuring new cabinets, quartz countertops & stainless steel appliances. The bright, spacious living room flows seamlessly into the dining & kitchen areas. Upstairs you’ll find 3 large bedrooms, including a primary with walk-in closet. The fully finished basement offers a rec room, laundry, and direct access to 2 underground parking stalls. Peace of mind with brand new appliances including fridge, stove, built-in dishwasher, hood fan, washer & dryer. The fully fenced backyard is ideal for kids, pets, or get togethers with friends and family. Move in and enjoy!
Home overview
- Heat type Forced air-1, natural gas
- Foundation Concrete perimeter
- Roof Tar & gravel
- Exterior features Fenced, low maintenance landscape, public swimming pool, public transportation, schools, shopping nearby
- # parking spaces 2
- Parking desc Parkade, stall, underground
- # full baths 1
- # half baths 1
- # total bathrooms 2.0
- # of above grade bedrooms 3
- Flooring Laminate flooring, non-ceramic tile
- Appliances Dryer, hood fan, refrigerator, stove-electric, washer
- Community features Parking-plug-ins, parking-visitor, patio
- Area Edmonton
- Zoning description Zone 02
- Lot size (acres) 227.56
- Basement information Full, finished
- Building size 1332
- Mls® # E4458651
- Property sub type Townhouse
- Status Active
- Bedroom 2 12.4m X 9.3m
- Kitchen room 8.8m X 7.4m
- Master room 17.4m X 11.9m
- Bedroom 3 9.9m X 9m
- Living room 19.5m X 14.8m
Level: Main - Dining room 17.1m X 9.2m
Level: Main
- Listing type identifier Idx

$-167
/ Month

