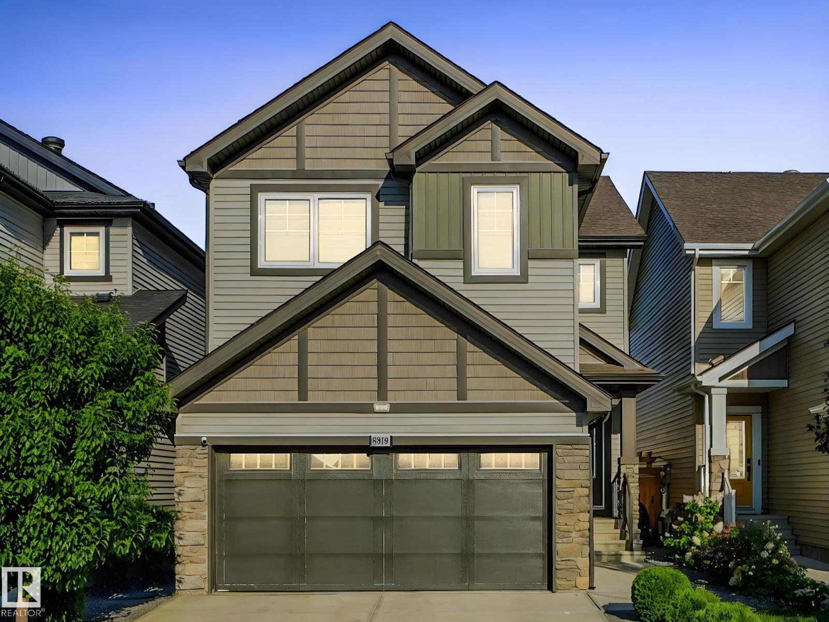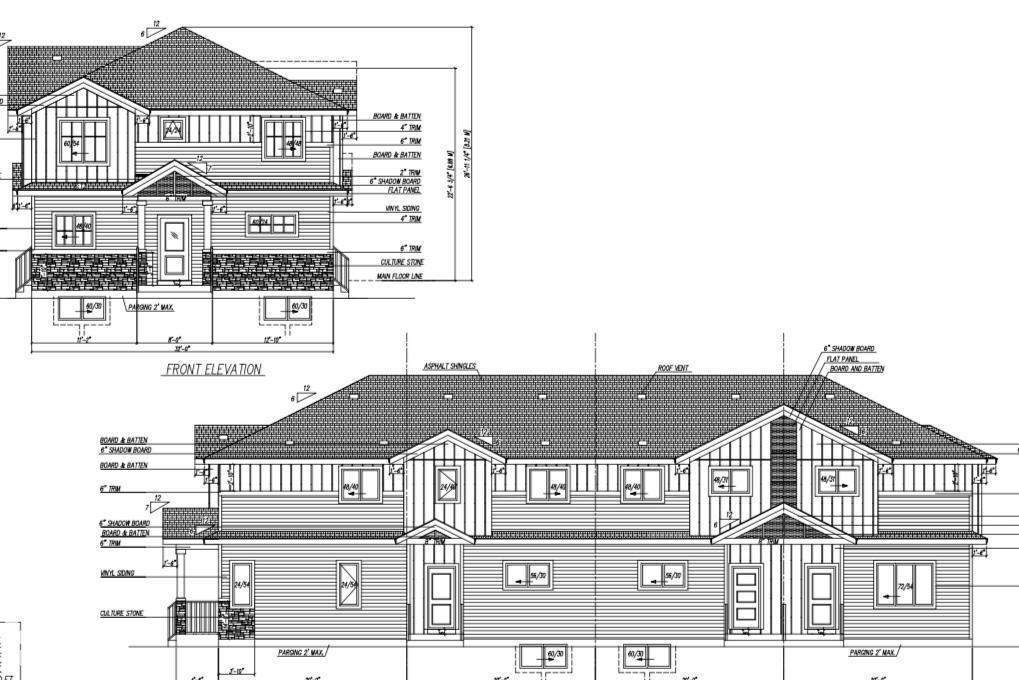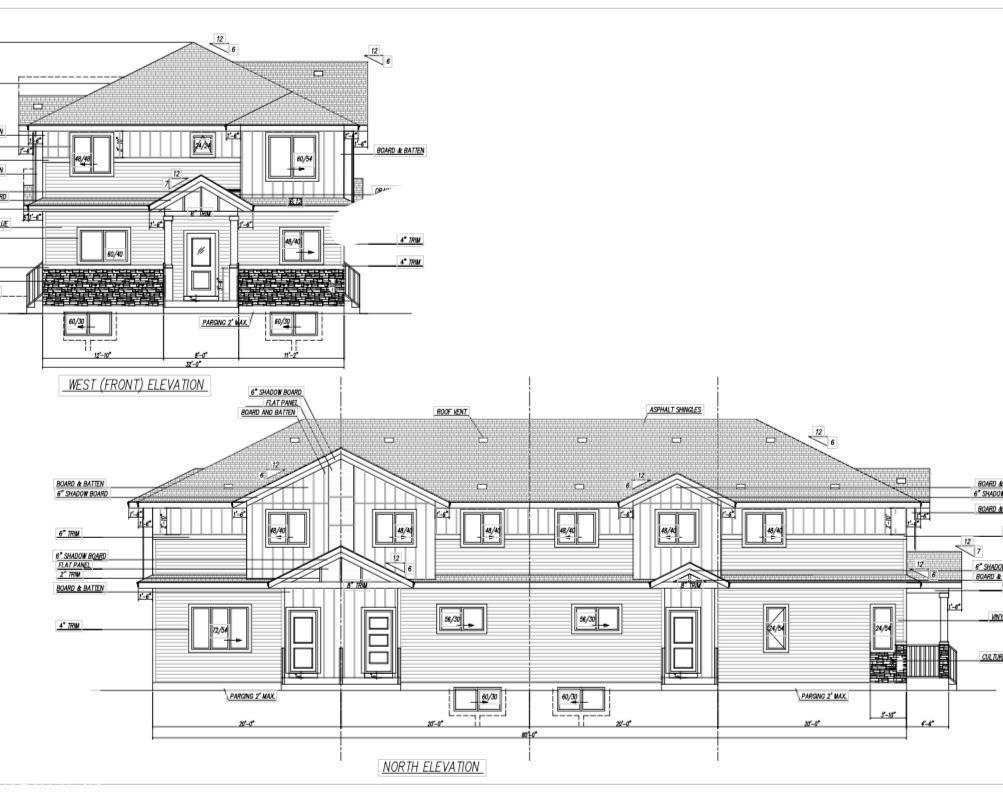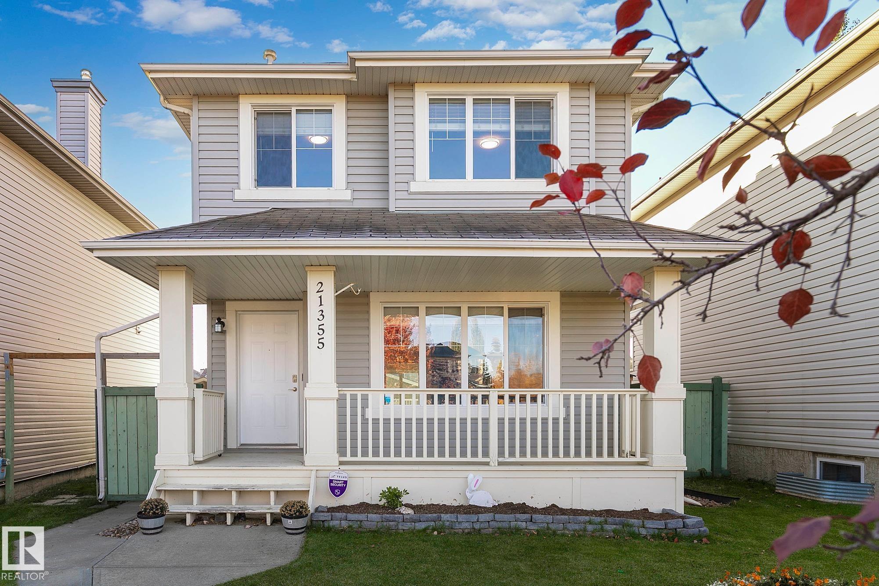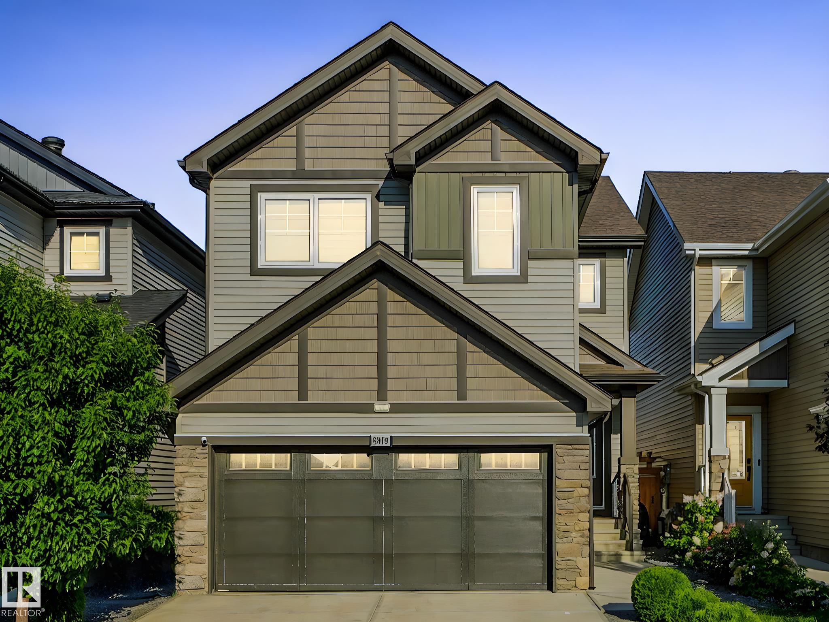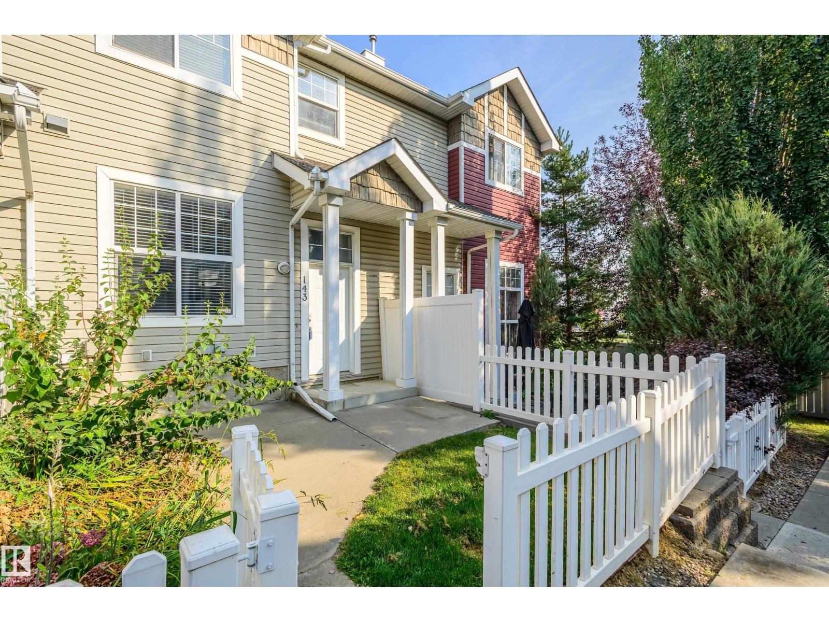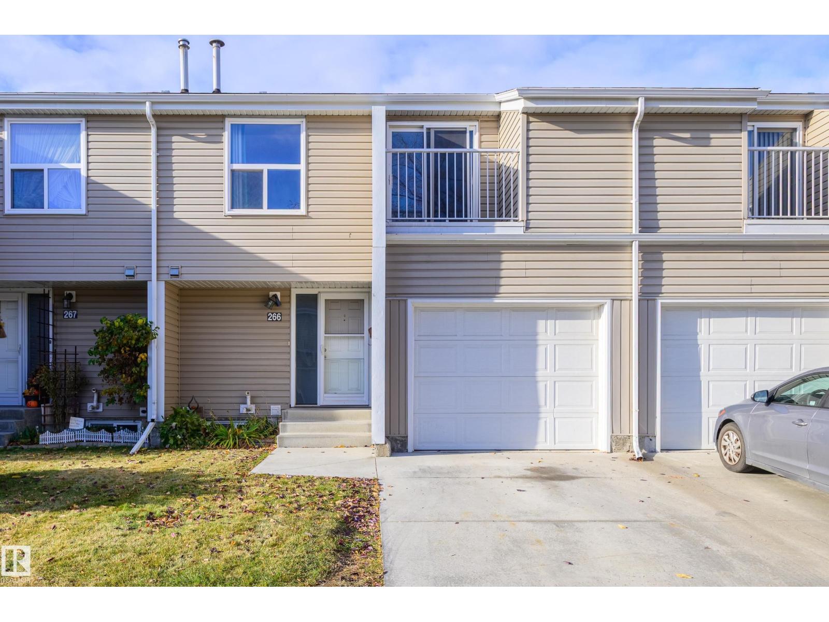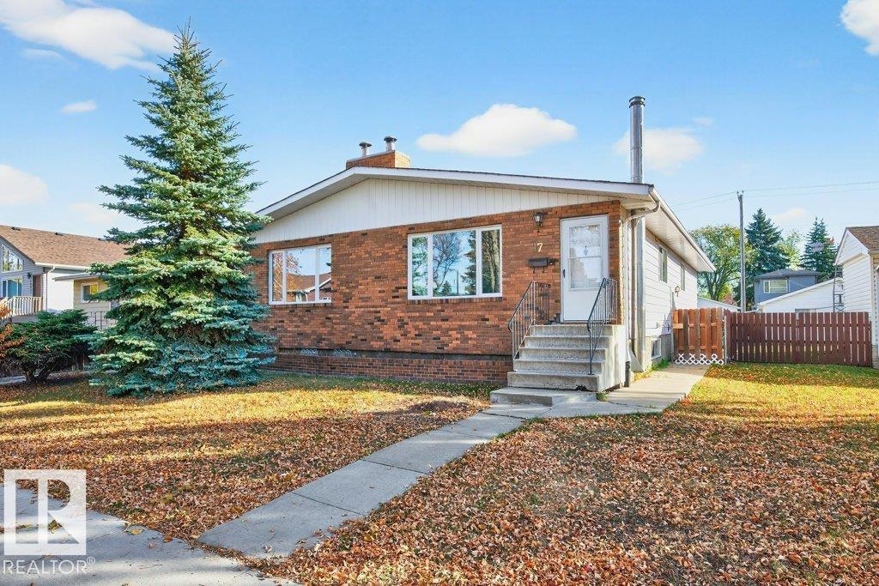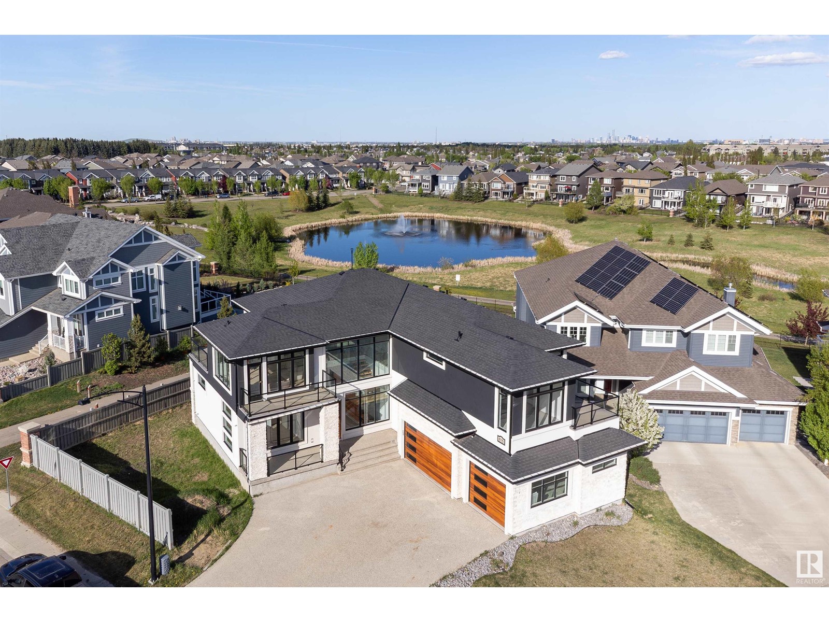
Highlights
Description
- Home value ($/Sqft)$427/Sqft
- Time on Houseful153 days
- Property typeSingle family
- Neighbourhood
- Median school Score
- Lot size8,896 Sqft
- Year built2025
- Mortgage payment
Living in The Estates of Rosenthal – Pond Views & Triple Garage, completed in 2025,with over 5452 sq.ft. of developed livings space, 5 bdr & 6.5 baths, this beautifully designed property blends functionality with high-end living, ideal for large or multigenerational families. Open-concept main floor featuring a spacious living area, stylish kitchen, & dining space—perfect for entertaining. A rare main floor bedroom with full bath adds flexibility, while a dedicated office with separate exterior entrance makes working from home effortless. Upstairs, a bonus room open to below provides a bright, airy retreat for relaxing or gathering. Upstairs you will find 3 more generous bedrooms, including a luxurious primary suite with walk-in closet & spa-inspired ensuite, bonus room, & laundry. Fully finished basement is built for fun & function, complete with a theatre room additional living space, & a full bathroom—ideal for movie nights or a home gym. Outside you have quick access to walking trails, parks, schools. (id:63267)
Home overview
- Heat type Forced air
- # total stories 2
- Fencing Not fenced
- Has garage (y/n) Yes
- # full baths 5
- # half baths 1
- # total bathrooms 6.0
- # of above grade bedrooms 5
- Community features Lake privileges
- Subdivision Rosenthal (edmonton)
- Lot dimensions 826.49
- Lot size (acres) 0.20422287
- Building size 3722
- Listing # E4437505
- Property sub type Single family residence
- Status Active
- Storage 3.78m X 2.76m
Level: Basement - Other 4.93m X 4.24m
Level: Basement - Family room 8.1m X 5.36m
Level: Basement - 5th bedroom 3.86m X 3.55m
Level: Basement - Dining room 5.17m X 3.27m
Level: Main - Living room 7.03m X 5.51m
Level: Main - Kitchen 4.83m X 5.58m
Level: Main - 4th bedroom 3.29m X 3.11m
Level: Main - Den 3.74m X 3.3m
Level: Main - Mudroom 4.41m X 1.84m
Level: Main - 2nd bedroom 3.46m X 3.36m
Level: Upper - Laundry 2.73m X 1.73m
Level: Upper - Primary bedroom 5.22m X 4.15m
Level: Upper - Bonus room 4.58m X 4.14m
Level: Upper - 3rd bedroom 3.45m X 3.37m
Level: Upper
- Listing source url Https://www.realtor.ca/real-estate/28340712/8715-219-st-nw-edmonton-rosenthal-edmonton
- Listing type identifier Idx

$-4,235
/ Month



