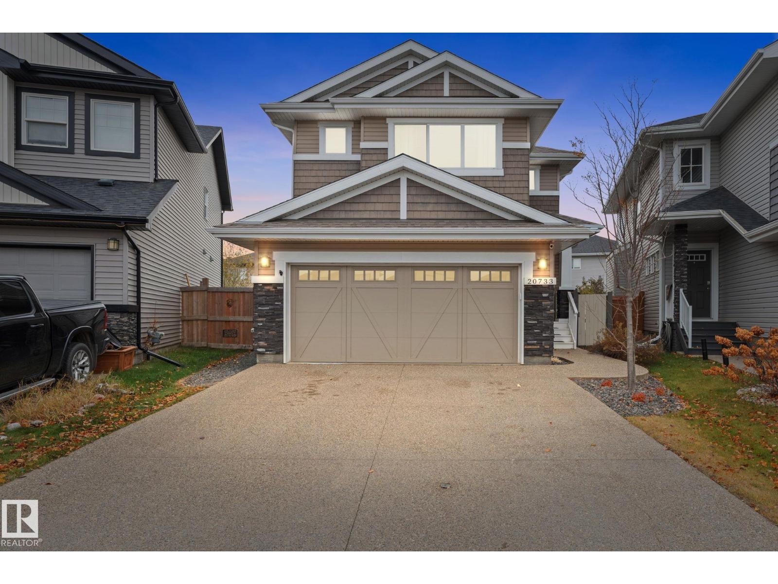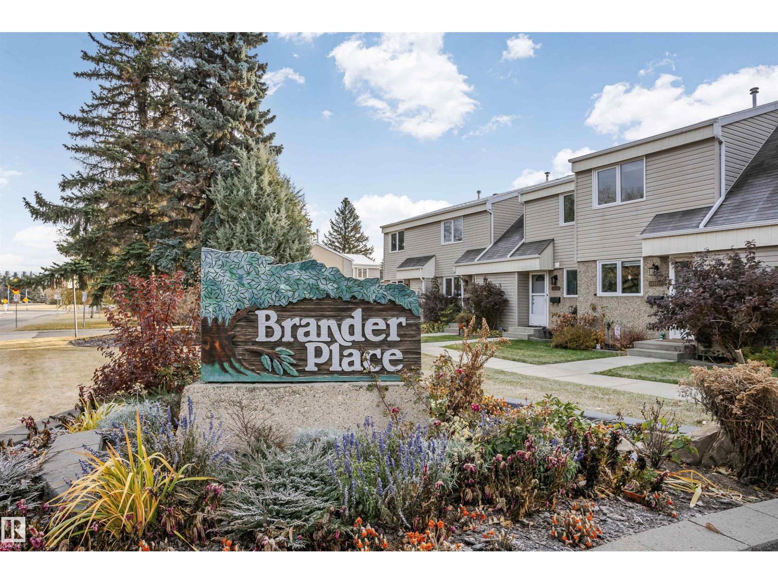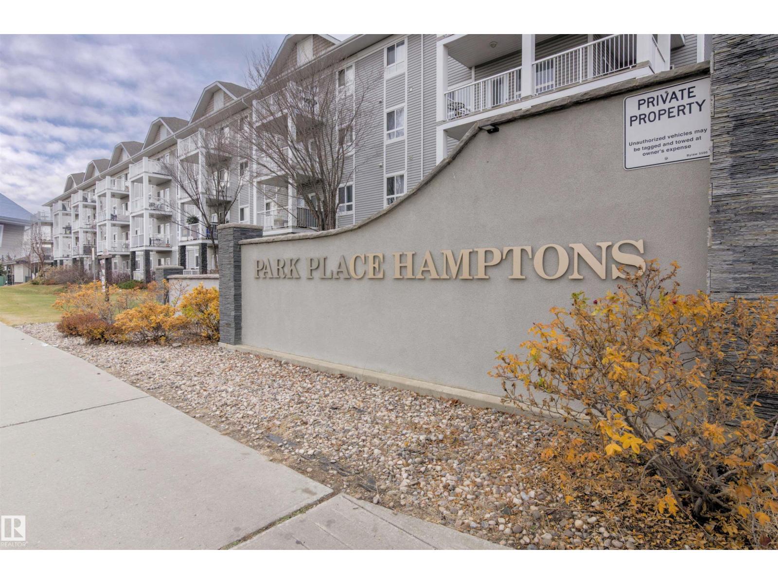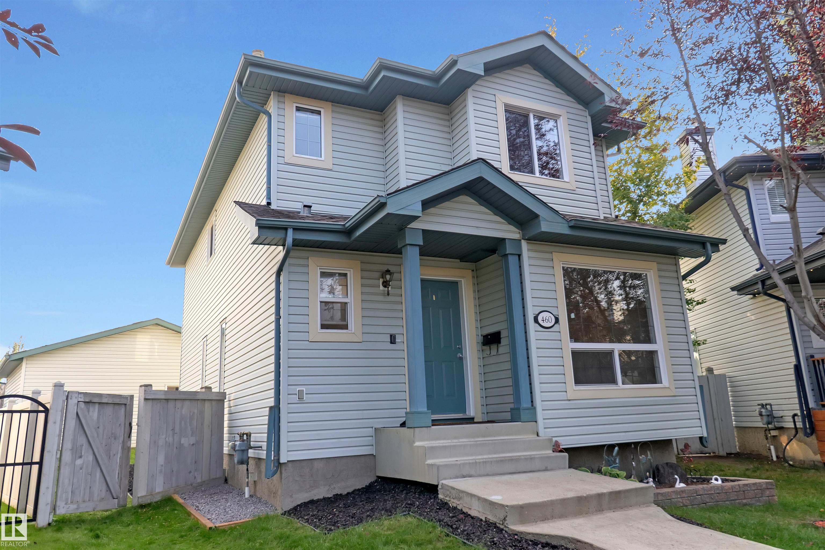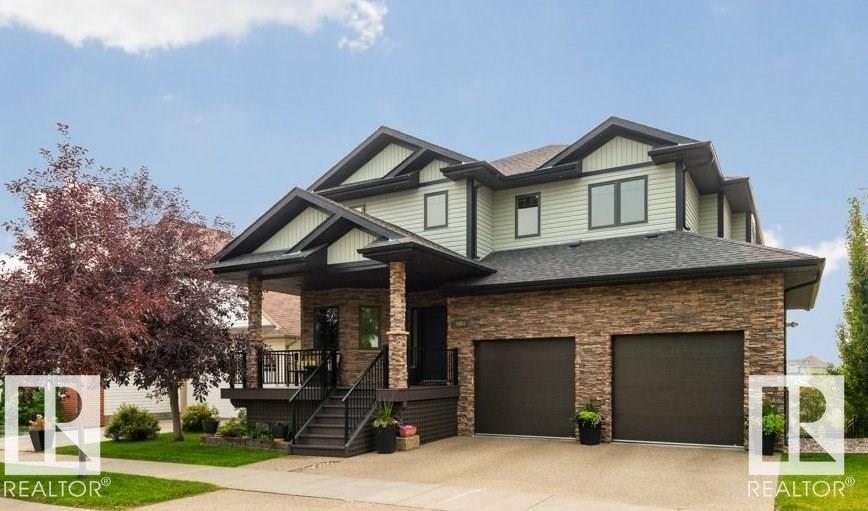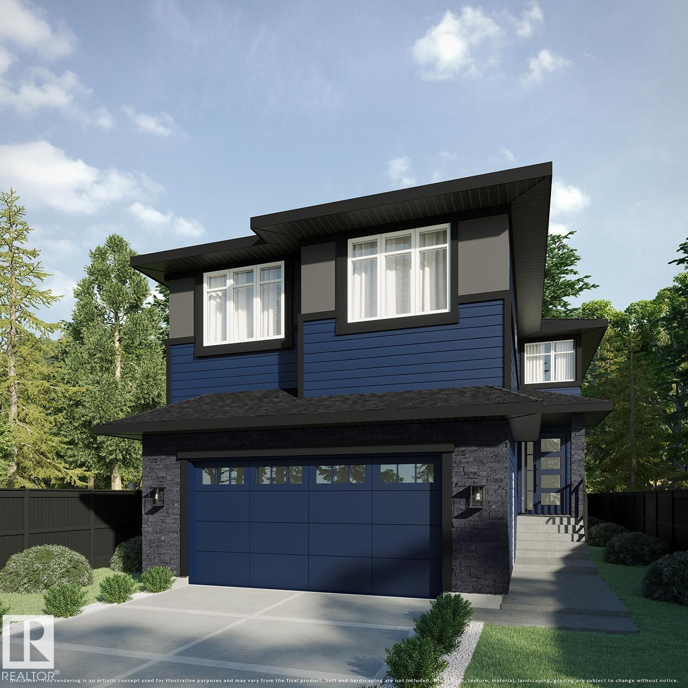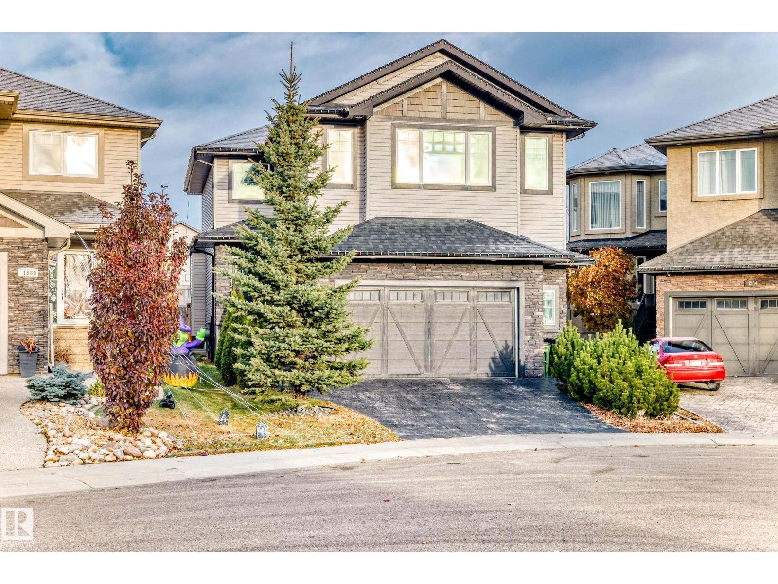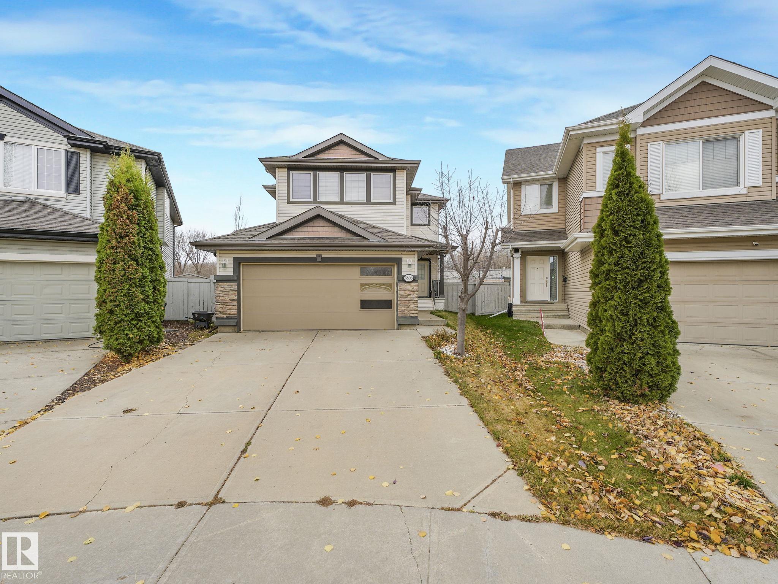- Houseful
- AB
- Edmonton
- Rural West
- 22 Av Nw Unit 19410 Ave #a
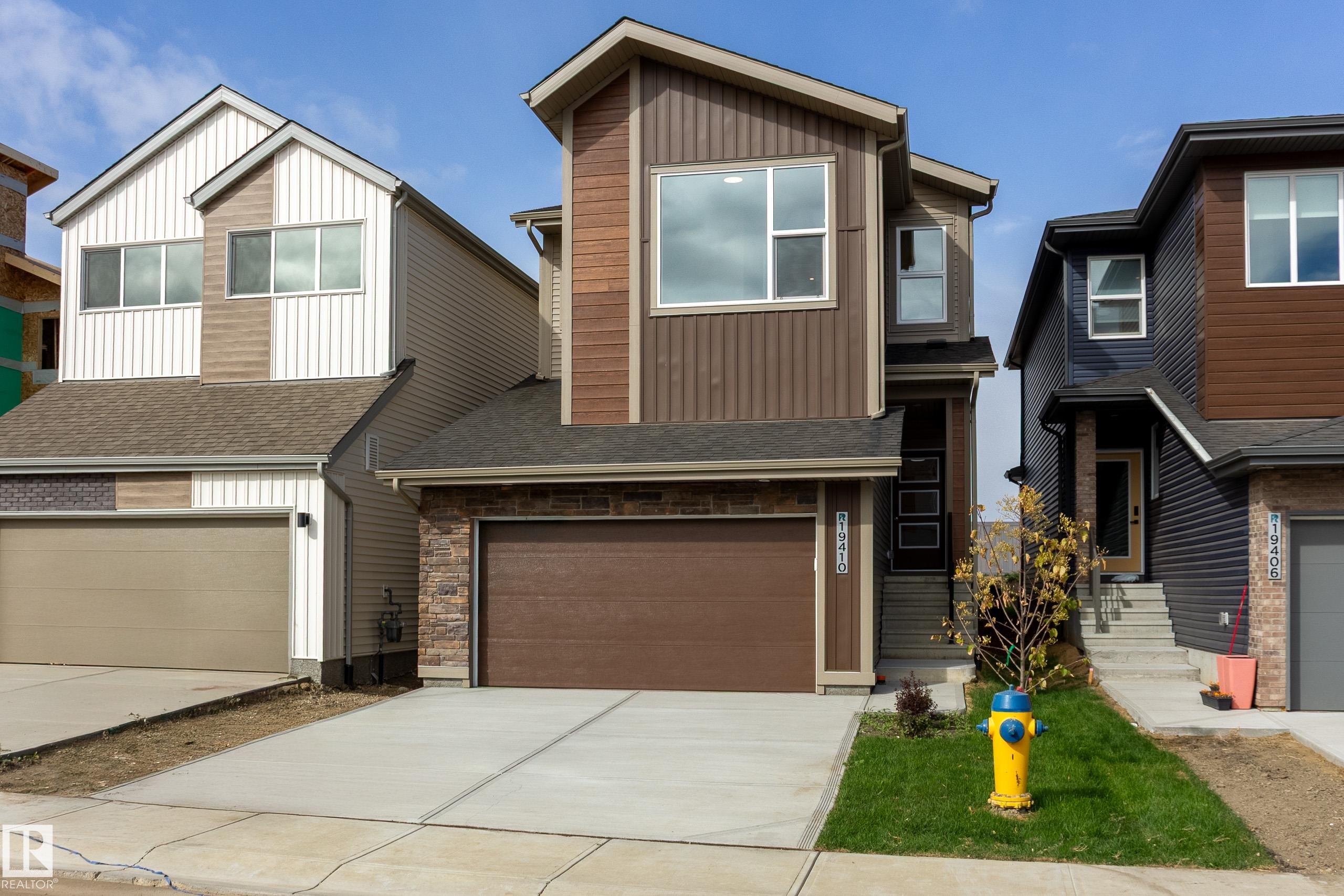
Highlights
Description
- Home value ($/Sqft)$291/Sqft
- Time on Houseful46 days
- Property typeResidential
- Style2 storey
- Neighbourhood
- Median school Score
- Year built2025
- Mortgage payment
River's Edge - an exciting newer community where you are mere minutes from all the amenities but feel like you are secluded! This amazing 2133 sq.ft. two story by Jayman BUILT offers Core Performance features including SOLAR, triple pane windows, Smart home technology, HRV and high efficiency furnace, tankless hot water system, stainless steel kitchen appliances and designer planned palette! The Karma 22 offers a main floor bedroom and full bath! The great room and dining area are open to the kitchen with stunning two tone cabinets & lots of sleek quartz counter space! Walk through pantry offers lots of storage. The second floor has a luxurious owners suite with 5 pce. ensuite & walk in closet that opens to the laundry room. There is a bonus family room; a walk-in linen closet and two more bedrooms plus a second full bath. This is an amazing opportunity! Plus FULL Landscaped!
Home overview
- Heat type Forced air-1, natural gas
- Foundation Concrete perimeter
- Roof Asphalt shingles
- Exterior features Landscaped, see remarks
- Has garage (y/n) Yes
- Parking desc Double garage attached
- # full baths 3
- # total bathrooms 3.0
- # of above grade bedrooms 4
- Flooring Carpet, vinyl plank
- Appliances Dishwasher-built-in, hood fan, oven-microwave, refrigerator, stove-electric
- Interior features Ensuite bathroom
- Community features Ceiling 9 ft., hot water tankless
- Area Edmonton
- Zoning description Zone 57
- Directions E90014079
- Lot desc Rectangular
- Basement information Full, unfinished
- Building size 2132
- Mls® # E4458171
- Property sub type Single family residence
- Status Active
- Bedroom 2 9.8m X 9.8m
- Master room 11.2m X 13.1m
- Bedroom 3 12.5m X 9.2m
- Kitchen room 13.7m X 11.8m
- Other room 1 6m X 5m
- Bedroom 4 9m X 9.5m
- Bonus room 9.8m X 10.5m
- Dining room 9m X 9.8m
Level: Main - Living room 11.8m X 12.8m
Level: Main
- Listing type identifier Idx

$-1,653
/ Month

