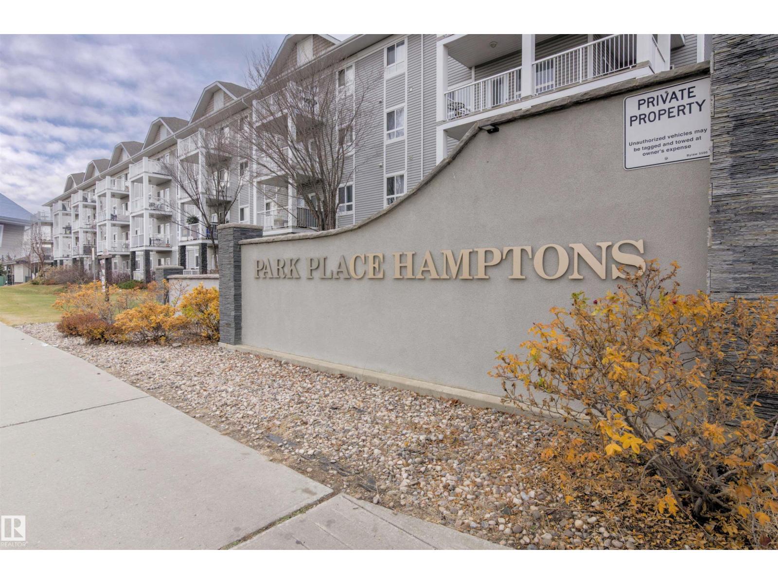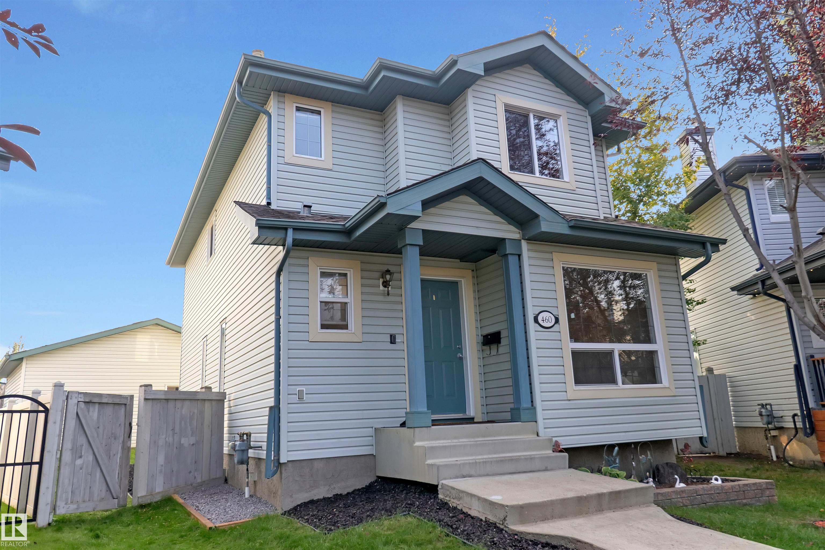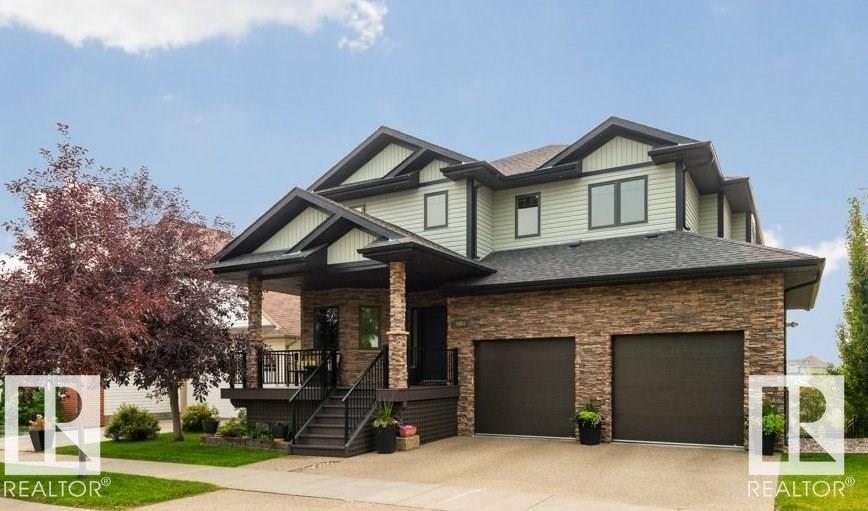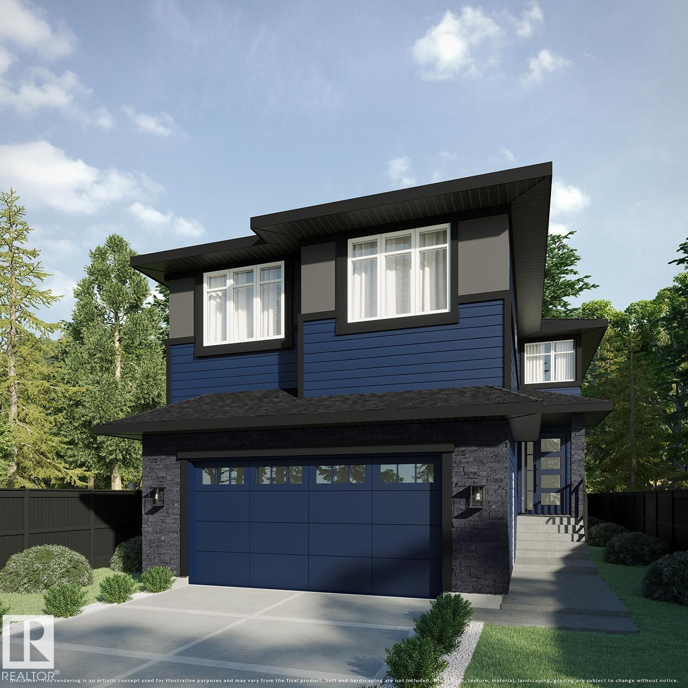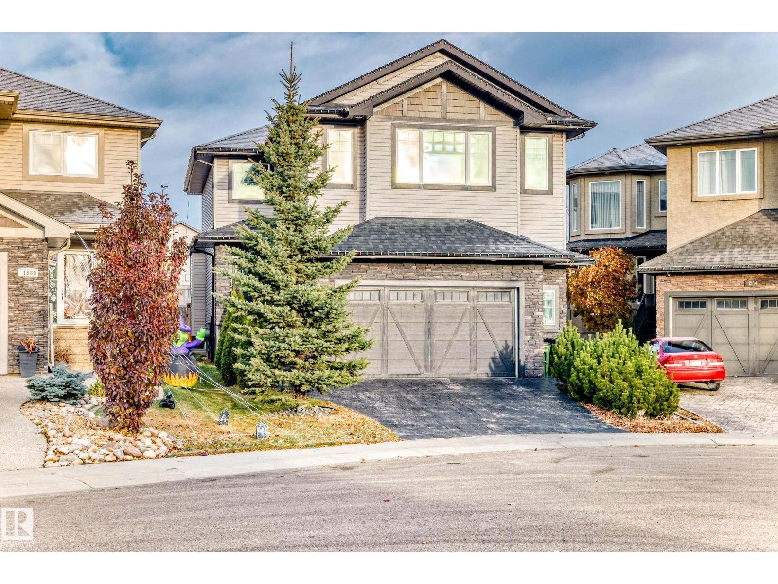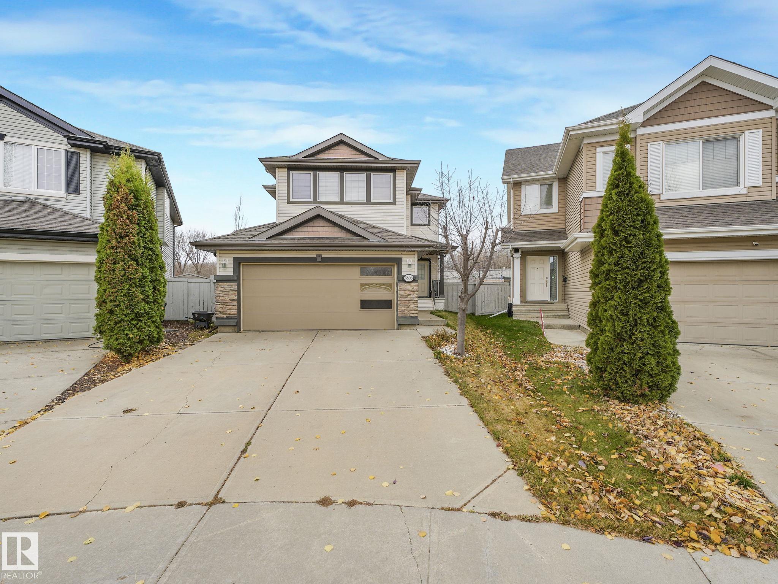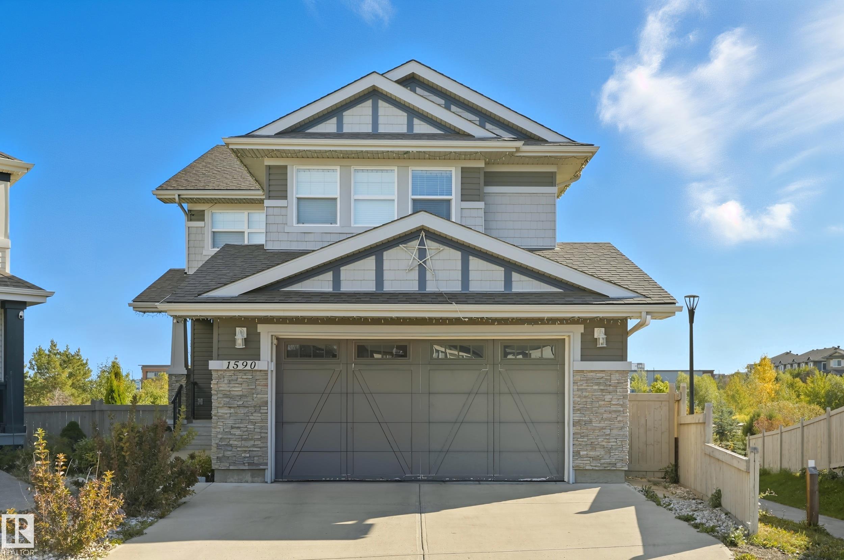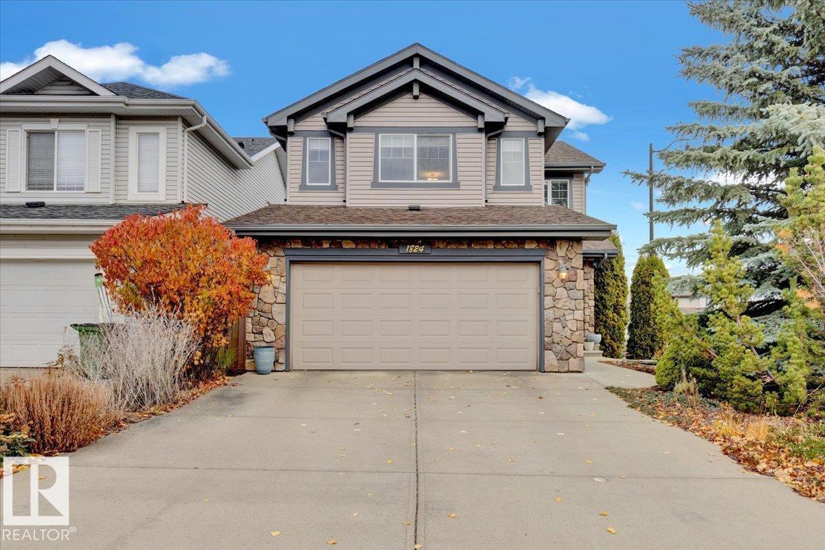- Houseful
- AB
- Edmonton
- Rural West
- 22 Av Nw Unit 19414 Ave #a
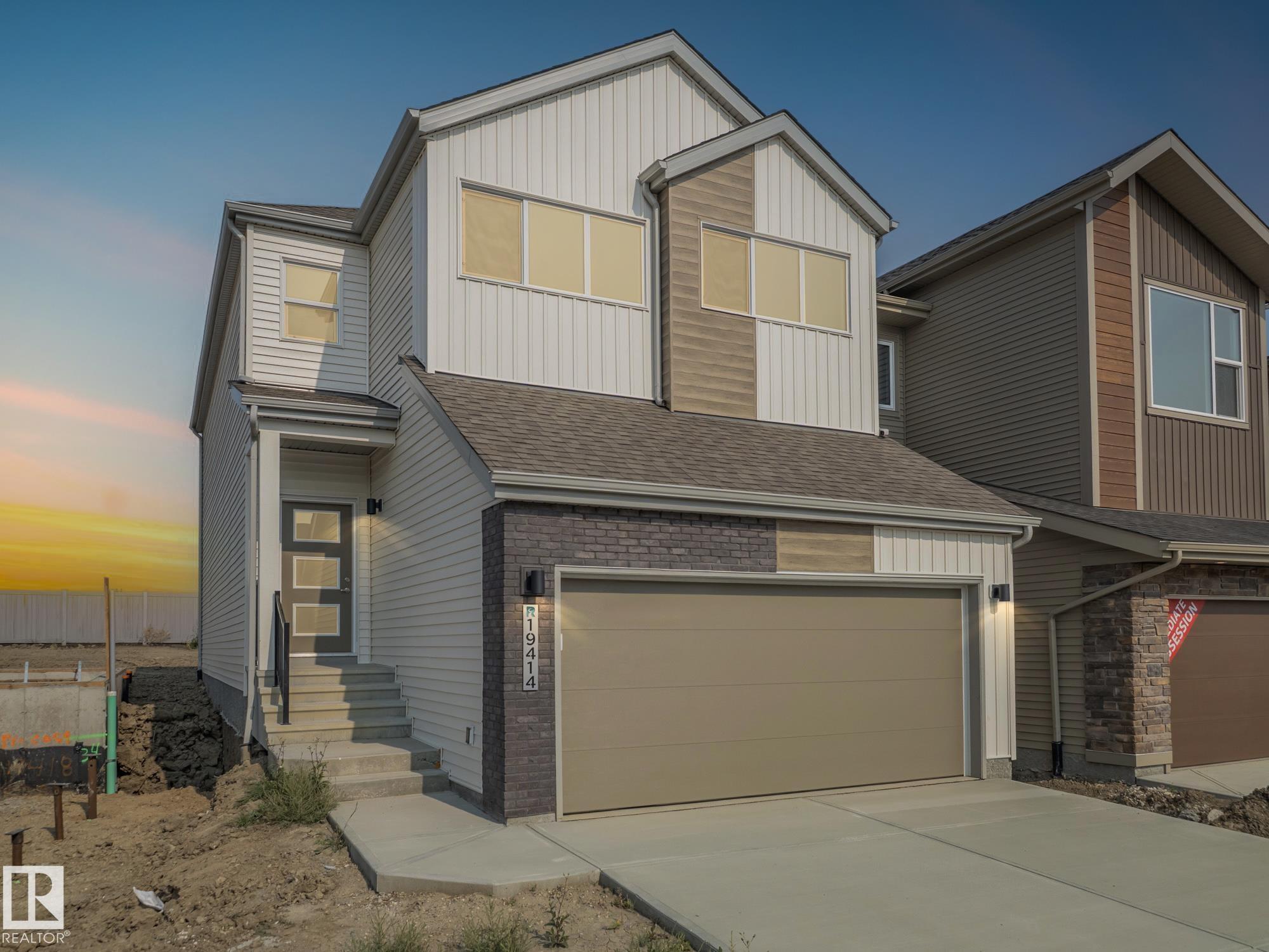
Highlights
Description
- Home value ($/Sqft)$273/Sqft
- Time on Houseful52 days
- Property typeResidential
- Style2 storey
- Neighbourhood
- Median school Score
- Lot size3,359 Sqft
- Year built2025
- Mortgage payment
Your Dream Coventry Home Awaits! Step into luxury and comfort with this beautifully designed home, featuring 9' ceilings on the main floor for a bright, open feel. The chef-inspired kitchen is a showstopper with quartz counters, upgraded cabinets, ceramic tile backsplash, and a spacious walkthrough pantry. The great room seamlessly connects to the dining area, creating an ideal space for entertaining, while a mudroom and half bath add everyday convenience. Upstairs, the primary suite offers a spa-like 5-piece ensuite with double sinks, soaker tub, stand-up shower, and walk-in closet. Two additional bedrooms, a versatile bonus room, main bath, and convenient upstairs laundry complete the second floor. Built with exceptional craftsmanship and attention to detail, every Coventry Home is backed by the Alberta New Home Warranty Program, ensuring lasting quality and peace of mind. *Some photos are virtually staged*
Home overview
- Heat type Forced air-1, natural gas
- Foundation Concrete perimeter
- Roof Asphalt shingles
- Exterior features Playground nearby, public transportation, partially fenced
- Has garage (y/n) Yes
- Parking desc Double garage attached
- # full baths 2
- # half baths 1
- # total bathrooms 3.0
- # of above grade bedrooms 3
- Flooring Carpet, non-ceramic tile, vinyl plank
- Appliances None
- Interior features Ensuite bathroom
- Community features Carbon monoxide detectors, ceiling 9 ft., detectors smoke, smart/program. thermostat, vinyl windows, hrv system
- Area Edmonton
- Zoning description Zone 57
- Lot desc Rectangular
- Lot size (acres) 312.07
- Basement information Full, unfinished
- Building size 2103
- Mls® # E4457215
- Property sub type Single family residence
- Status Active
- Virtual tour
- Dining room Level: Main
- Living room Level: Main
- Listing type identifier Idx

$-1,533
/ Month

