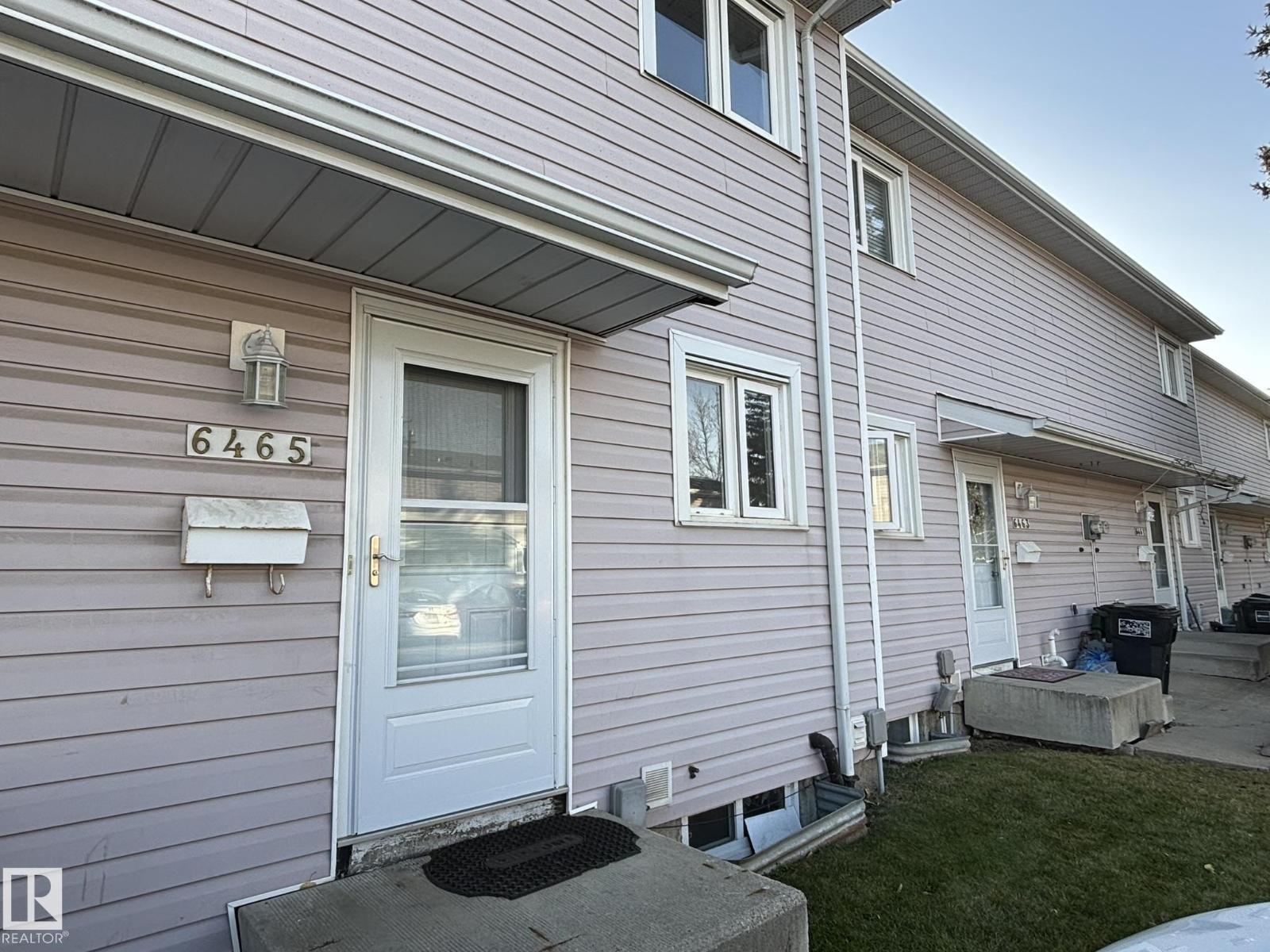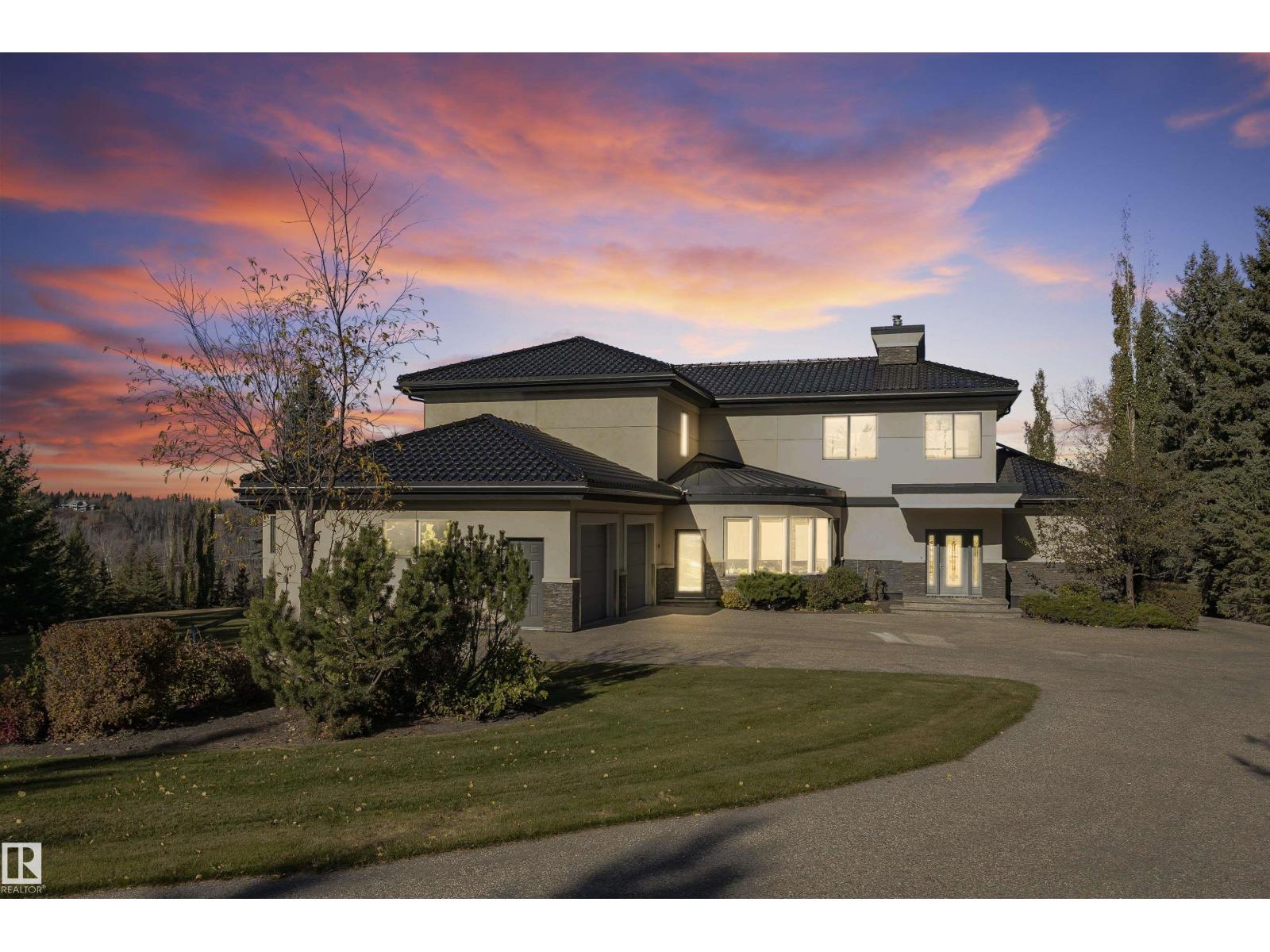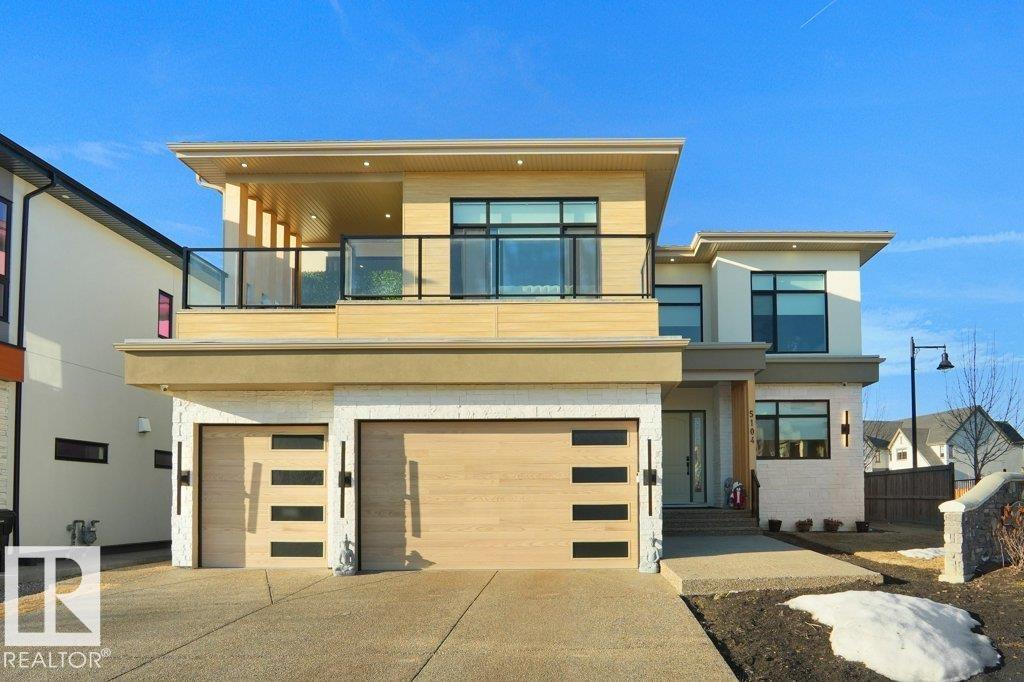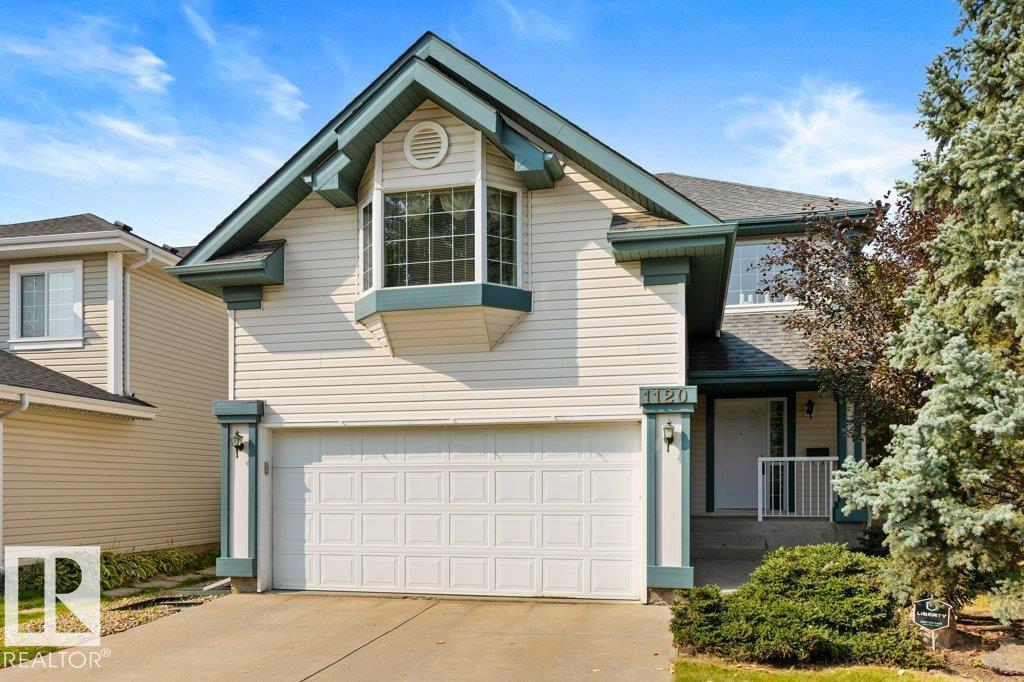- Houseful
- AB
- Edmonton
- Rural West
- 22 Av Nw Unit 20968 Ave
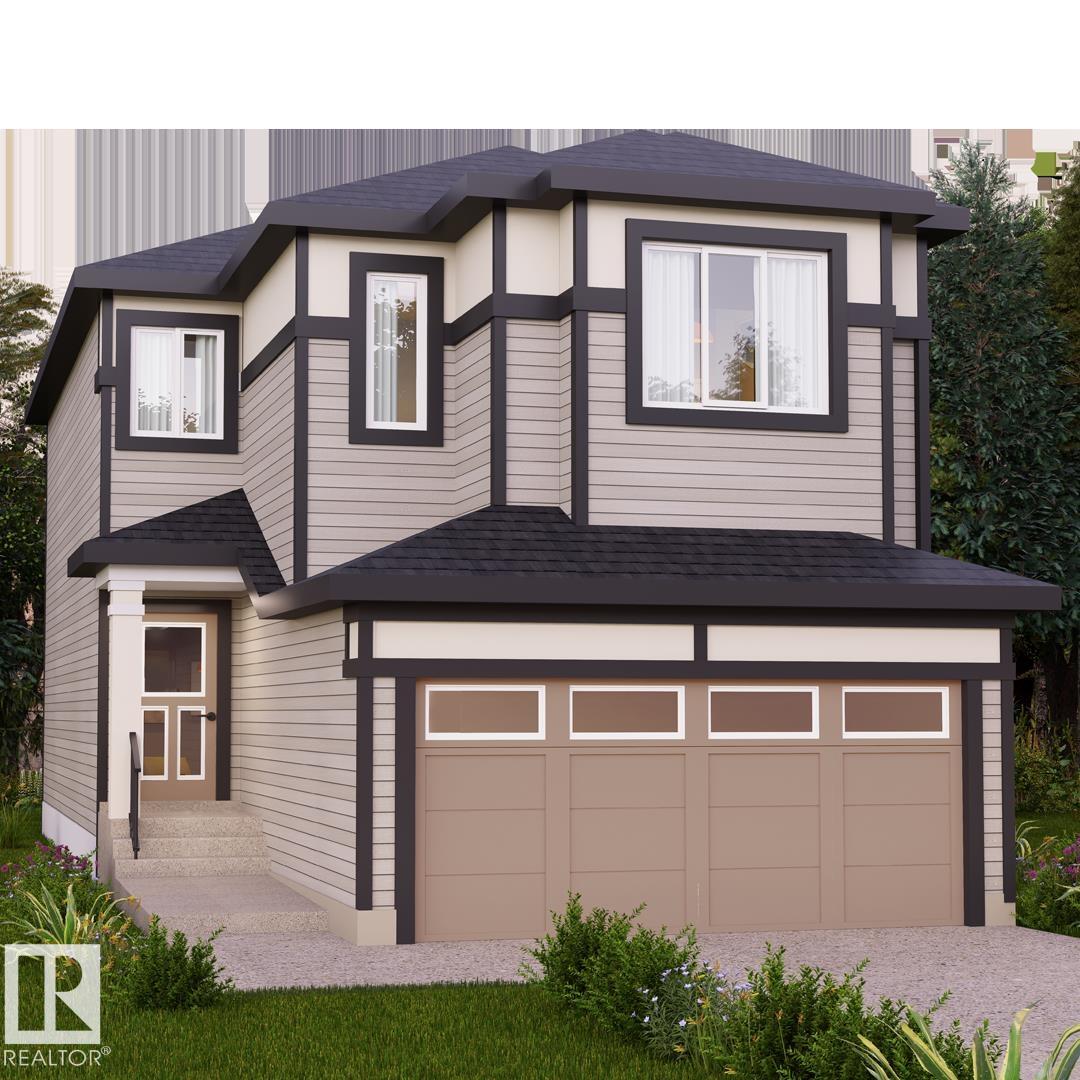
Highlights
Description
- Home value ($/Sqft)$285/Sqft
- Time on Houseful74 days
- Property typeResidential
- Style2 storey
- Neighbourhood
- Median school Score
- Year built2025
- Mortgage payment
Nestled in the picturesque Riverview area of West Edmonton, Verge at Stillwater is a community that seamlessly blends natural features like wetlands, parks, and trails with convenient amenities such as schools, recreation facilities, and shopping. This single-family home, The 'Otis-Z-22' is built with your growing family in mind. It features a SEPARATE ENTRANCE, 3 bedrooms, 2.5 bathrooms including 5 pc ensuite and an expansive walk-in closet in the primary bedroom. Enjoy extra living space on the main floor & den with the laundry room on the second floor. The 9' ceilings on the main floor, (w/ an 18' open to below concept in the living room), and quartz countertops throughout blends style and functionality for your family to build endless memories. **PLEASE NOTE** PICTURES ARE OF SIMILAR HOME; ACTUAL HOME, PLANS, FIXTURES, AND FINISHES MAY VARY AND ARE SUBJECT TO AVAILABILITY/CHANGES WITHOUT NOTICE.
Home overview
- Heat type Forced air-1, natural gas
- Foundation Concrete perimeter
- Roof Asphalt shingles
- Exterior features Not fenced, not landscaped, see remarks
- Has garage (y/n) Yes
- Parking desc Double garage attached
- # full baths 2
- # half baths 1
- # total bathrooms 3.0
- # of above grade bedrooms 3
- Flooring Carpet, laminate flooring, non-ceramic tile
- Appliances See remarks
- Interior features Ensuite bathroom
- Community features Ceiling 9 ft.
- Area Edmonton
- Zoning description Zone 57
- Lot desc Rectangular
- Basement information Full, unfinished
- Building size 1897
- Mls® # E4452054
- Property sub type Single family residence
- Status Active
- Bedroom 3 8m X 11.1m
- Master room 12.5m X 13.2m
- Bedroom 2 11.4m X 10.9m
- Bonus room 9.3m X 13.7m
- Kitchen room 7.9m X 16.7m
- Other room 1 3.3m X 5.8m
- Living room 9.5m X 11.7m
Level: Main - Dining room 11.4m X 7m
Level: Main
- Listing type identifier Idx

$-1,440
/ Month

