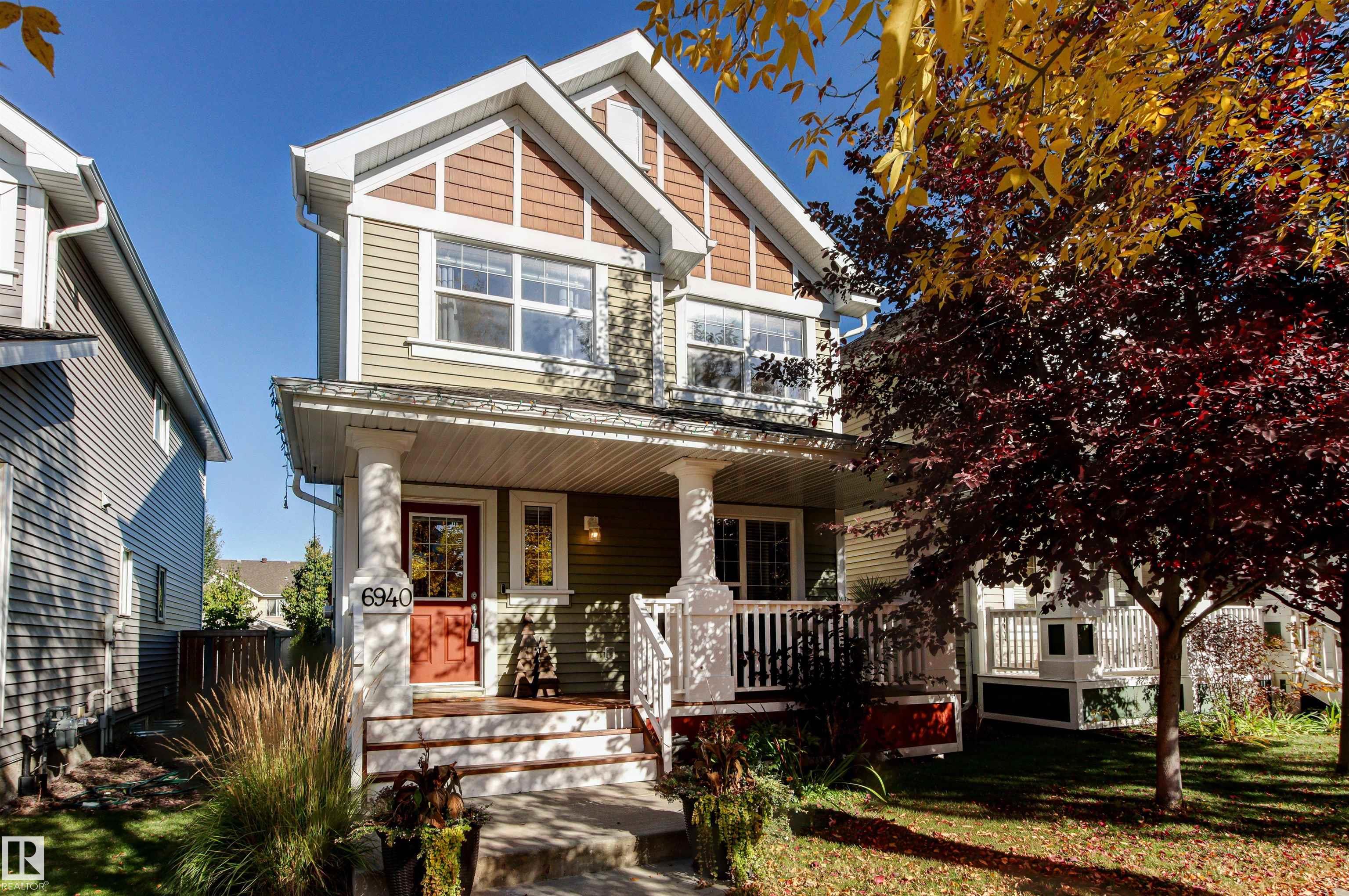This home is hot now!
There is over a 81% likelihood this home will go under contract in 15 days.

Cute and Quaint in Summerside! This Fully Finished 2 Storey w/ 3 bedrooms & 2.5 bath is move-in ready! Front covered verandah is welcoming & perfect for enjoying all the seasons with your family. DAYTONA built home with functional floor plan is great for everyone! Open concept main floor living area offers spacious kitchen w/ stainless steel appliances, espresso cabinets w/ under cabinet lighting. Island is a great breakfast bar and gathering space. Great sized dining area is perfect for entertaining. Living room provides view of the fully fenced, landscaped back yard & deck w/ upgraded railing. Upper level of the home features NEWER CARPET (2019). Primary bedroom w/ large walk-in closet & ensuite w/ walk-in shower is an ideal space to retreat. 2 more ample sized bedrooms, one w/built-in bookshelf. UPGRADED INSULATION in attic (2024). Nest thermostat & doorbell camera to stay. Renovated Basement w/ wet bar, rec. room w/ SHOW STOPPER FIREPLACE is gorgeous! Steps away you can enjoy the beautiful park!

