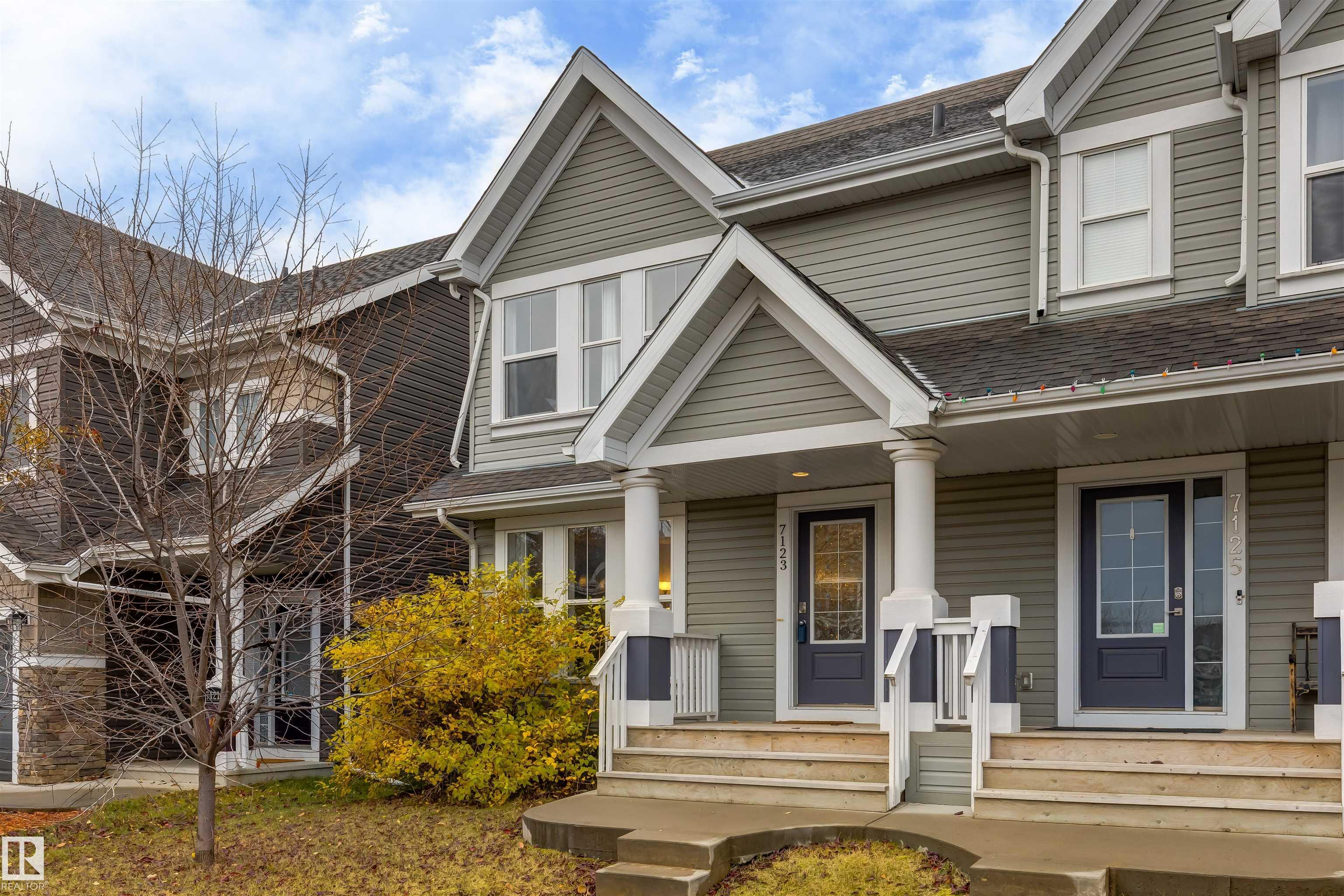This home is hot now!
There is over a 95% likelihood this home will go under contract in 14 days.

Come see this beautifully maintained 1447 sq ft duplex in desirable community of Lake Summerside! This 3 bed, 3.5 bath home features an open main floor with stainless steel appliances, quartz countertops, and bright living spaces. Enjoy the south-facing back deck—perfect for relaxing in the sun. Upstairs offers 3 spacious bedrooms including a primary with ensuite and walk-in closet. The fully finished basement adds a large rec room and full bath for extra living space. Double detached garage for convenience. Located in one of Edmonton’s top lifestyle communities with access to Lake Summerside’s private beach, swimming, skating, boating, tennis, parks, and trails. Close to schools, shopping, and major roadways. Move-in ready and a fantastic opportunity!

