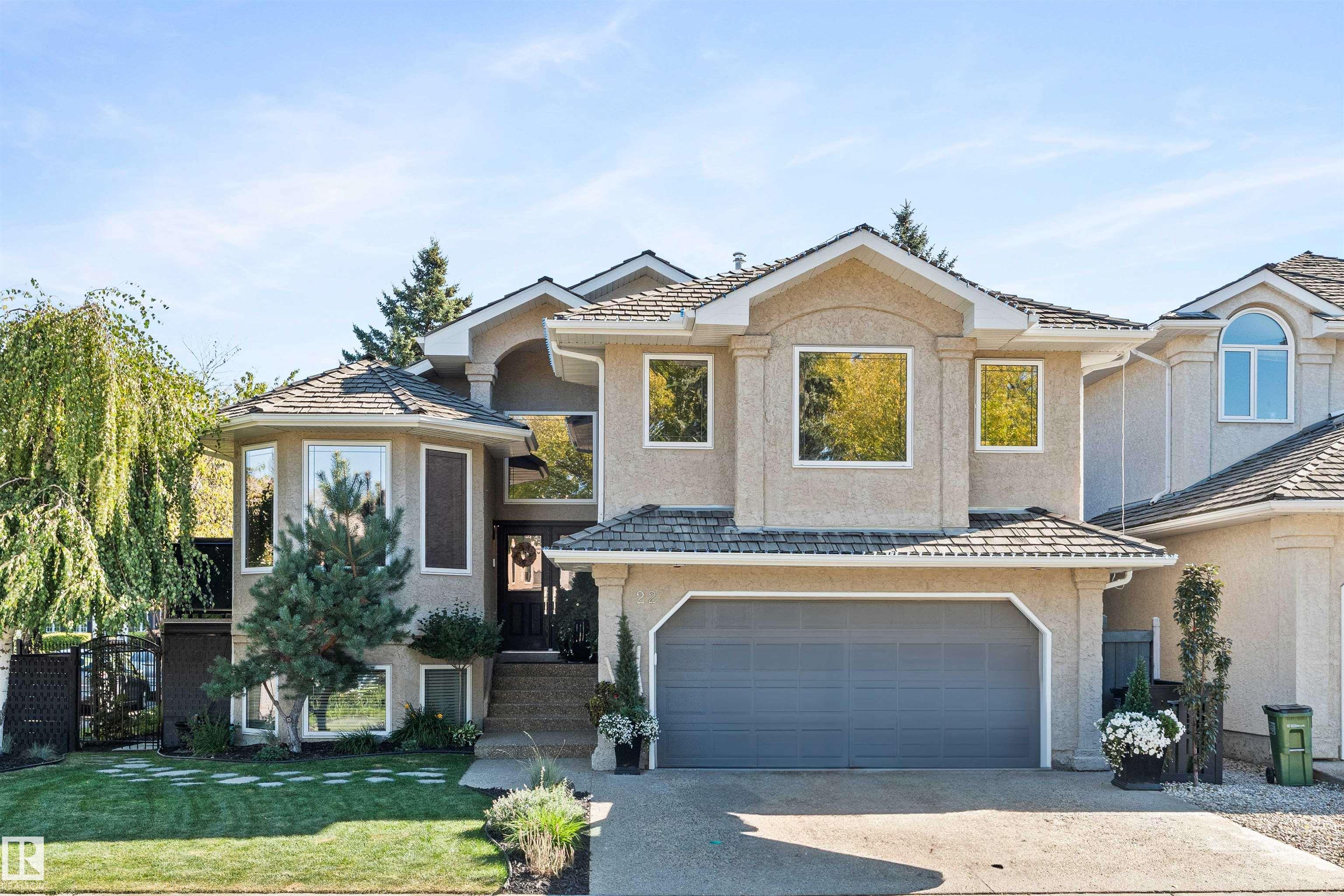This home is hot now!
There is over a 89% likelihood this home will go under contract in 1 days.

Exclusive gated enclave steps from Edmonton’s river valley in the coveted community of Oleskiw. This rare, architecturally designed bi-level exudes luxury w/over 3,500 sq ft of refined living space, featuring 5 bedrooms, 3.5 baths, a library, 2 other elegant flex rooms, & a layout curated for upscale entertaining & family comfort. The grand foyer with open-above ceilings leads to sun-drenched living & dining areas w/rich hardwood flooring. An executive library overlooks the impeccably landscaped, low-maintenance yard. The gourmet kitchen offers top-tier appliances, a sunny breakfast nook, & Juliet balcony. The main level includes 2 spacious bedrooms w/a 5-piece Jack & Jill bath, laundry room, & powder room. Upstairs, the private primary suite offers blackout blinds, W/I closet, electric fireplace, & spa-like ensuite. The lower level features a vast rec room, 2 beds, 4-piece bath, wet bar, & 2 luxe flex rooms. U.G. sprinklers, A/C, water softener, & heated oversized garage complete this exceptional home.

