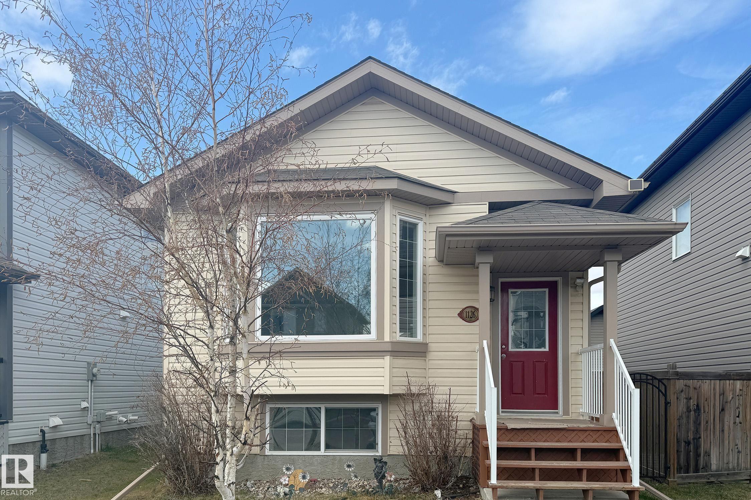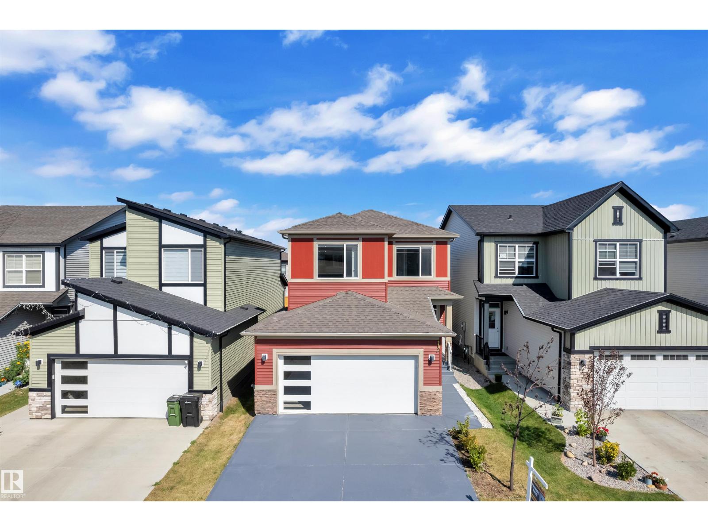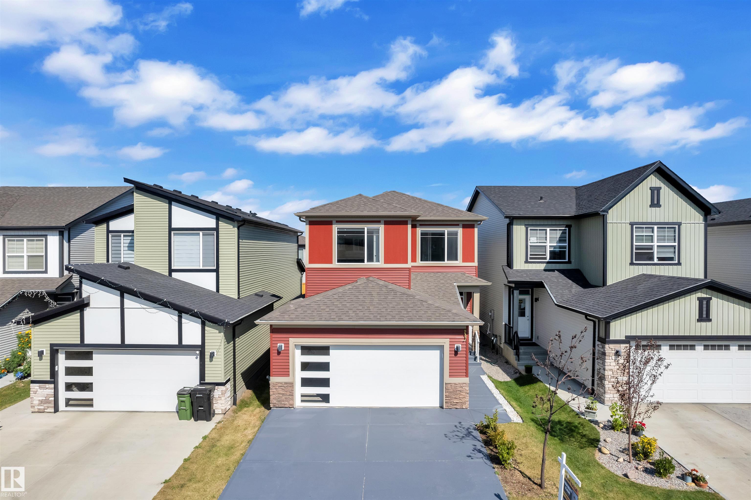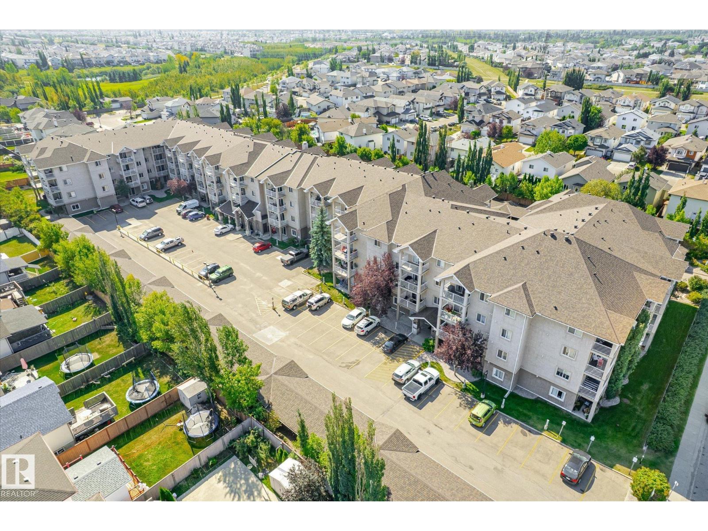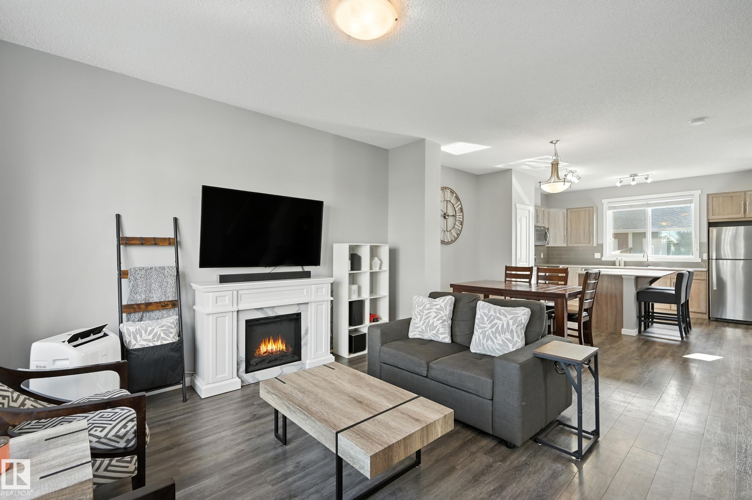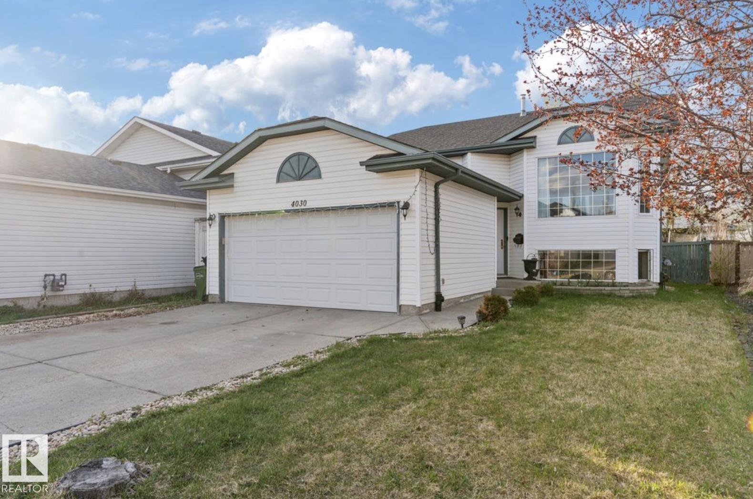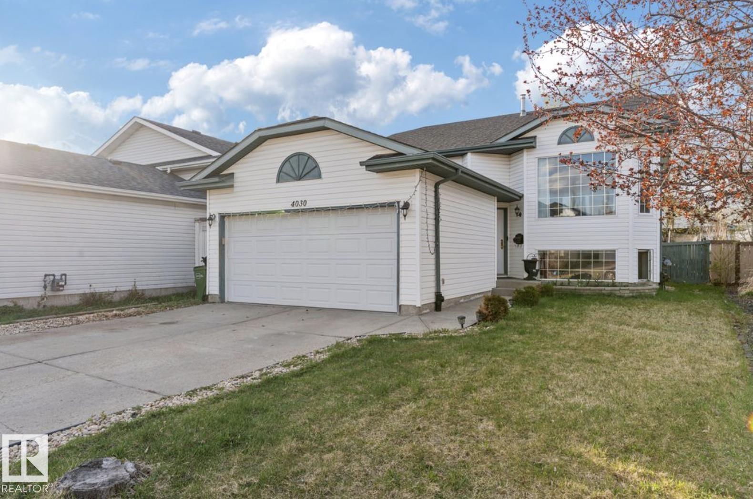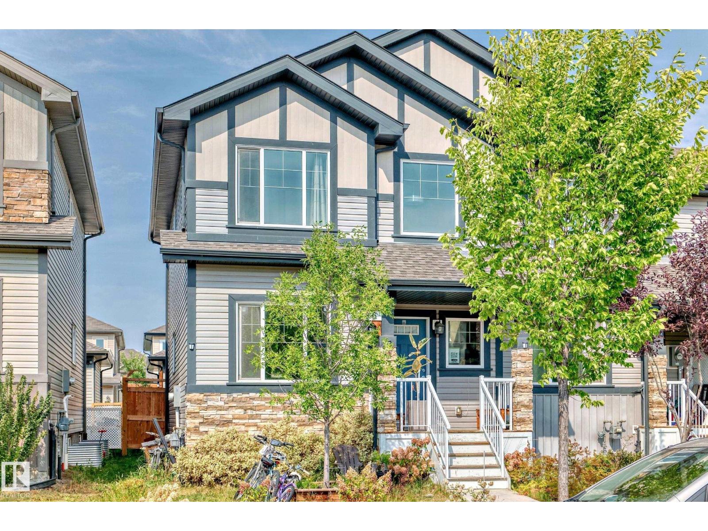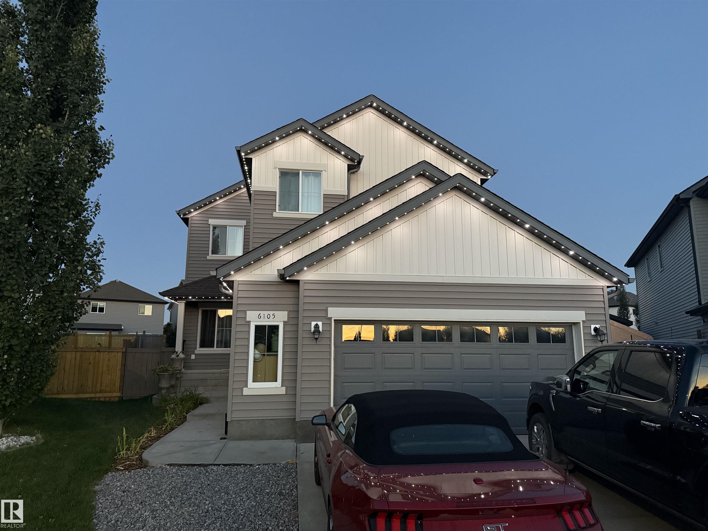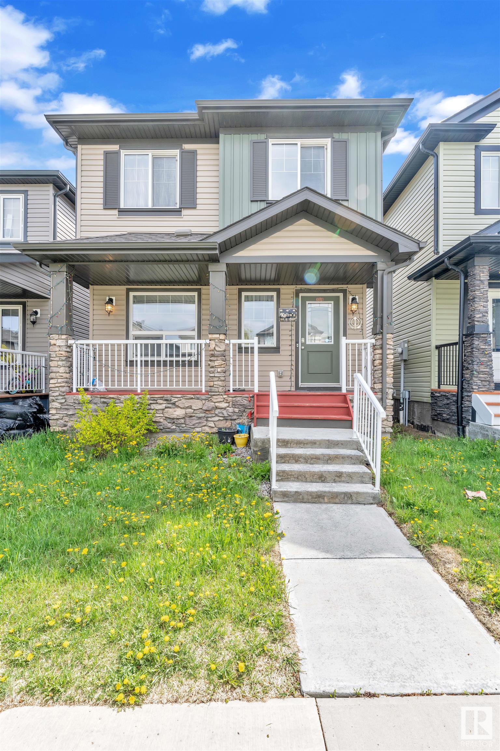
Highlights
Description
- Home value ($/Sqft)$322/Sqft
- Time on Houseful62 days
- Property typeResidential
- Style2 storey
- Neighbourhood
- Median school Score
- Lot size2,863 Sqft
- Year built2018
- Mortgage payment
Stunning 4-Bedroom Home with Fully Finished Basement & Second Kitchen in Laurel! This home offers 4 bedrooms, 3.5 bathrooms, and a thoughtfully designed layout perfect for families or investors. Open main floor featuring a modern kitchen with stainless steel appliances, and a large island — ideal for meal prep and entertaining. The inviting living and dining areas are filled with natural light and contemporary finishes throughout. Upstairs, you’ll find 3 generous bedrooms, including a primary suite with a walk-in closet and 4-piece ensuite. The fully finished basement features a 4th bedroom, full bathroom, a spacious living area, and a second kitchen — perfect for multi-generational living. Enjoy the outdoors in the private, fenced backyard and take advantage of the double detached garage. Located close to Svend Hansen school, parks, public transit, and the Meadows Rec Centre, with quick access to Anthony Henday.
Home overview
- Heat type Forced air-1, natural gas
- Foundation Concrete perimeter
- Roof Asphalt shingles
- Exterior features Fenced
- Has garage (y/n) Yes
- Parking desc Double garage detached
- # full baths 3
- # half baths 1
- # total bathrooms 4.0
- # of above grade bedrooms 4
- Flooring Carpet, ceramic tile, engineered wood
- Appliances Dishwasher-built-in, microwave hood fan, dryer-two, refrigerators-two, stoves-two, washers-two
- Interior features Ensuite bathroom
- Community features On street parking
- Area Edmonton
- Zoning description Zone 30
- Directions E023798
- Lot desc Rectangular
- Lot size (acres) 266.0
- Basement information Full, finished
- Building size 1664
- Mls® # E4446142
- Property sub type Single family residence
- Status Active
- Virtual tour
- Living room Level: Main
- Dining room Level: Main
- Listing type identifier Idx

$-1,427
/ Month



