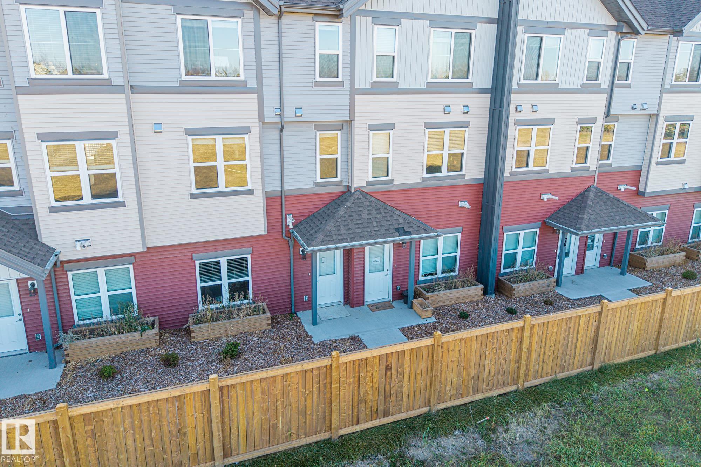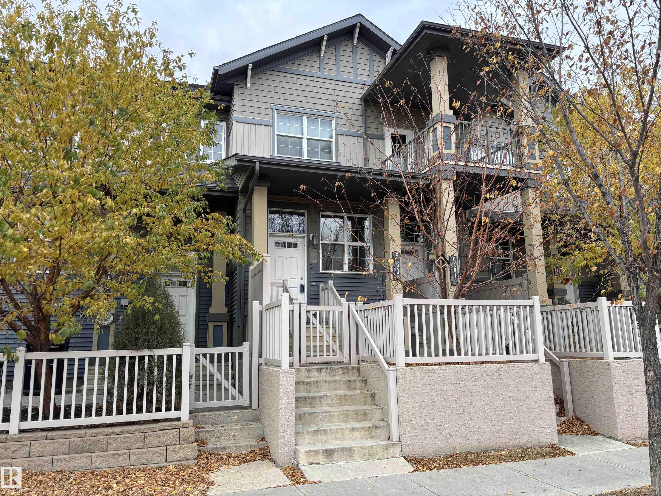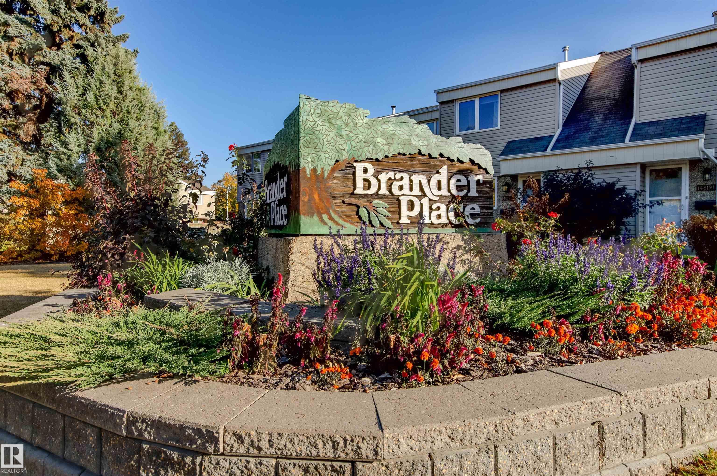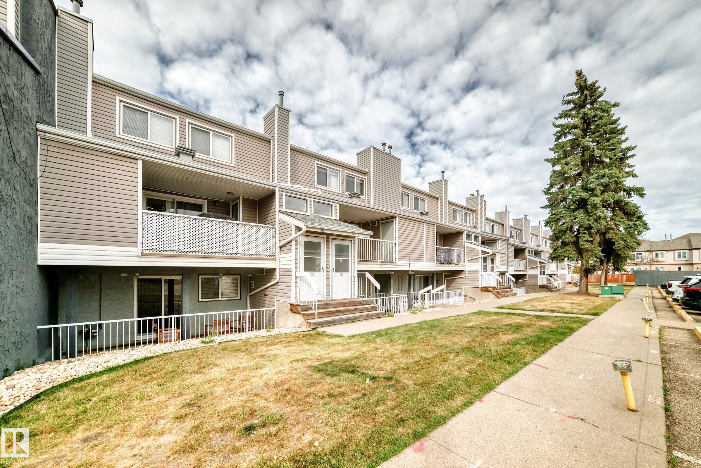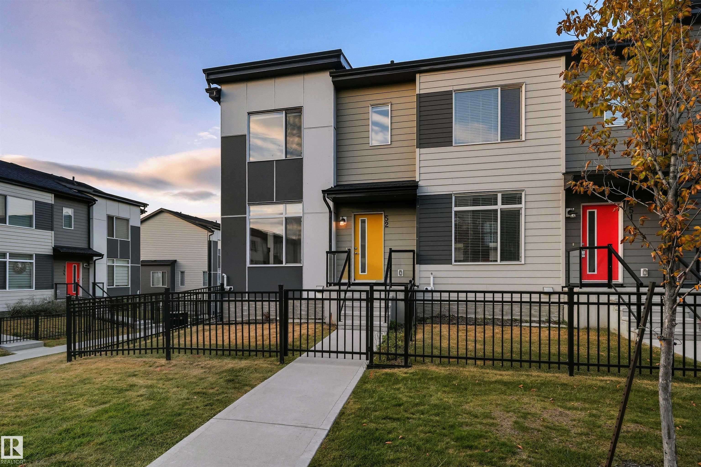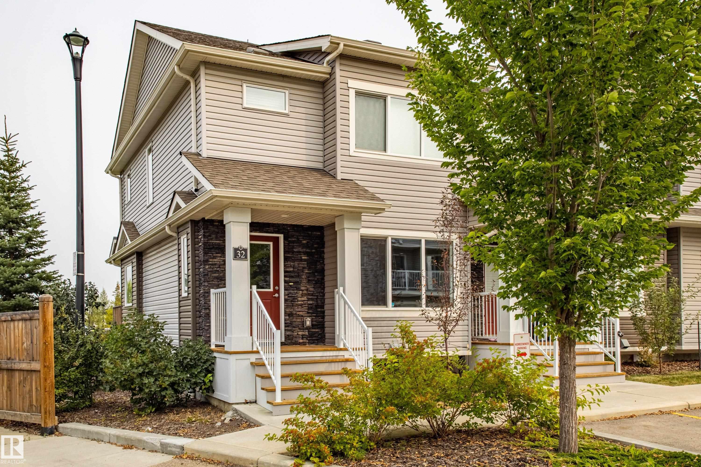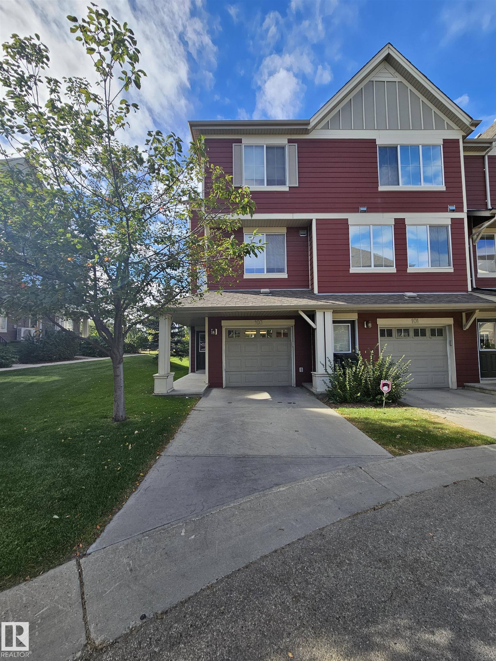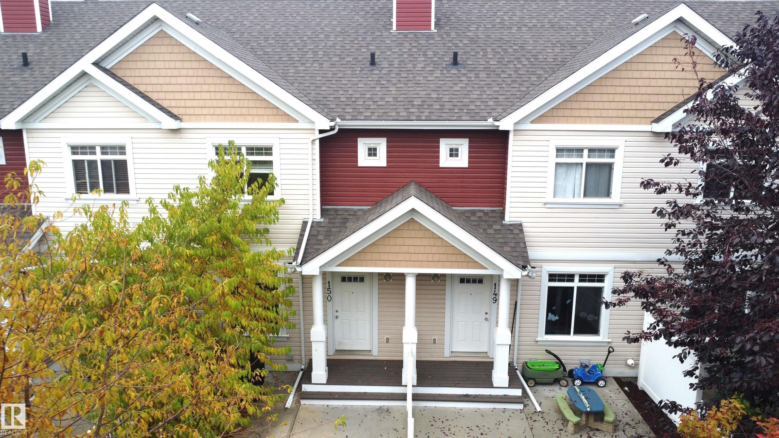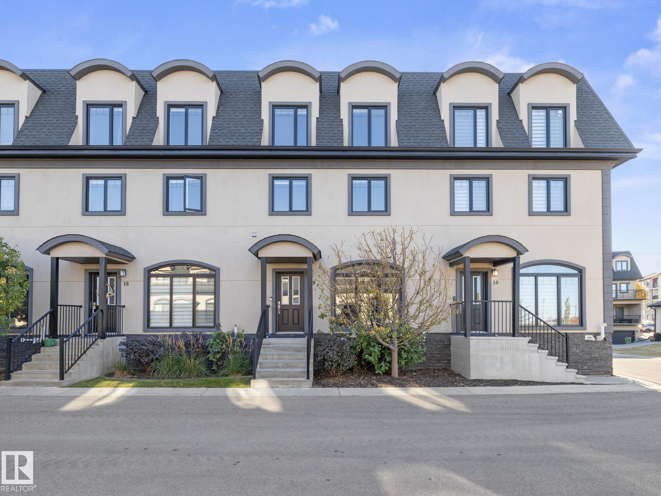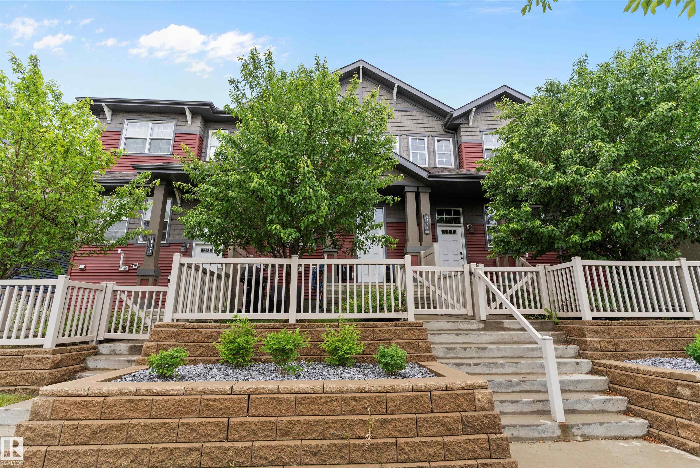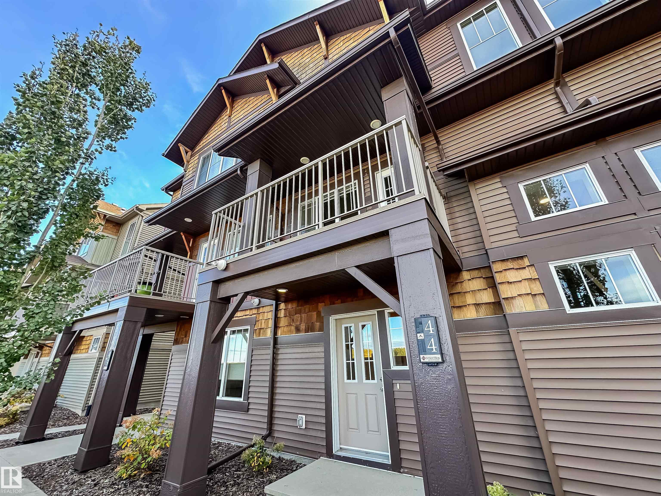- Houseful
- AB
- Edmonton
- Skyrattler
- 2204 118 Street Northwest #unit 127
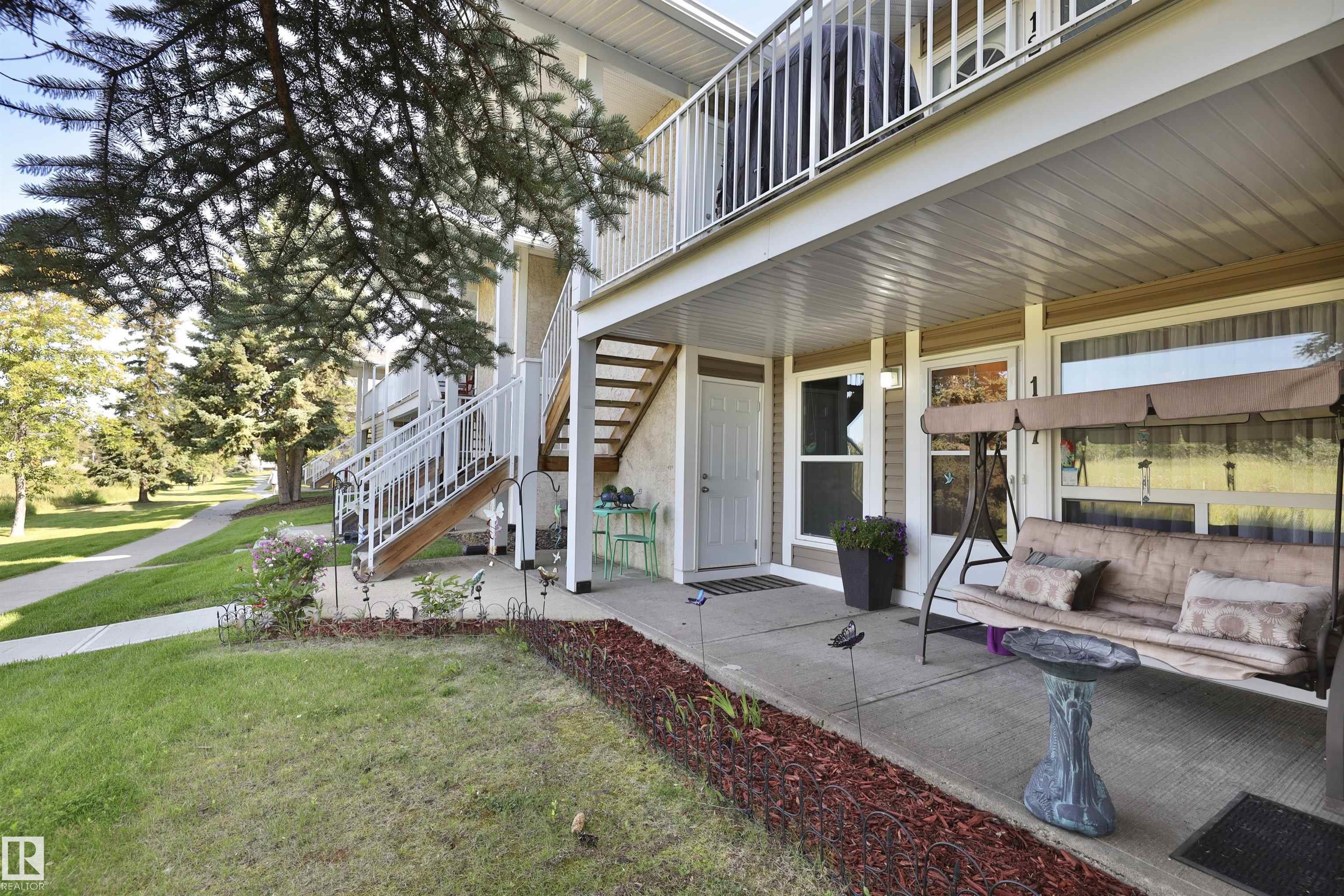
2204 118 Street Northwest #unit 127
2204 118 Street Northwest #unit 127
Highlights
Description
- Home value ($/Sqft)$201/Sqft
- Time on Houseful48 days
- Property typeResidential
- StyleBungalow
- Neighbourhood
- Median school Score
- Lot size2,407 Sqft
- Year built1979
- Mortgage payment
Discover this charming carriage-style condo, offering a single-level layout with the convenience of a ground-level entrance. Spanning 959 square feet, this home is designed for comfort and functionality. The spacious living room features a cozy wood-burning fireplace, perfect for quiet evenings or entertaining guests. The open dining area flows seamlessly into the kitchen, making daily living easy and inviting. With two generous bedrooms, there’s room for family, guests, or a dedicated home office. The primary suite is complemented by a walk through closet that accesses the large main 4 pc. bath. This unit has in-suite laundry for ultimate convenience. Step outside and enjoy a southwest view of the ravine, providing a peaceful natural backdrop and plenty of light throughout the day and convenient access to walking trails. Ideal for first-time buyers, downsizers, or anyone seeking low-maintenance living with charm, this home blends comfort, privacy, and location all in one. Bonus crawlspace storage!
Home overview
- Heat type Forced air-1, natural gas
- Foundation Concrete perimeter
- Roof Asphalt shingles
- Exterior features Backs onto park/trees, ravine view, shopping nearby
- # parking spaces 1
- Parking desc See remarks
- # full baths 1
- # total bathrooms 1.0
- # of above grade bedrooms 2
- Flooring Ceramic tile, laminate flooring
- Appliances Dishwasher-built-in, dryer, refrigerator, stove-electric, washer, window coverings
- Has fireplace (y/n) Yes
- Community features No smoking home, parking-visitor
- Area Edmonton
- Zoning description Zone 16
- Lot size (acres) 223.65
- Basement information See remarks
- Building size 959
- Mls® # E4454830
- Property sub type Townhouse
- Status Active
- Kitchen room 29.5m X 32.8m
- Bedroom 2 29.5m X 32.8m
- Master room 45.9m X 32.8m
- Living room 49.2m X 49.2m
Level: Main - Dining room 26.2m X 29.5m
Level: Main
- Listing type identifier Idx

$-283
/ Month

