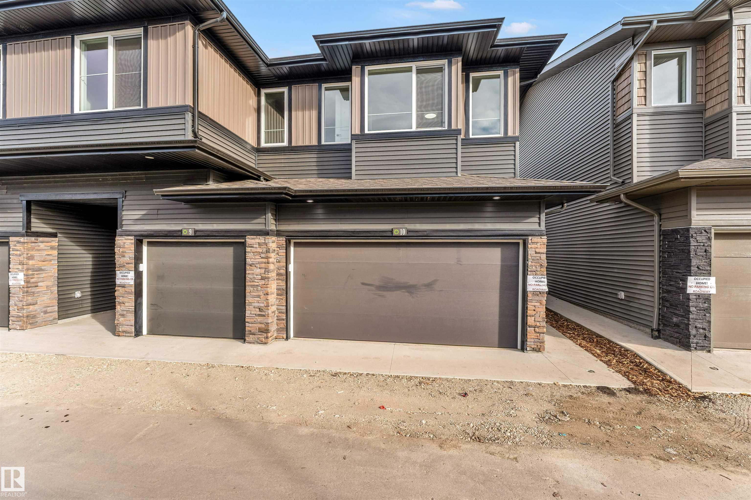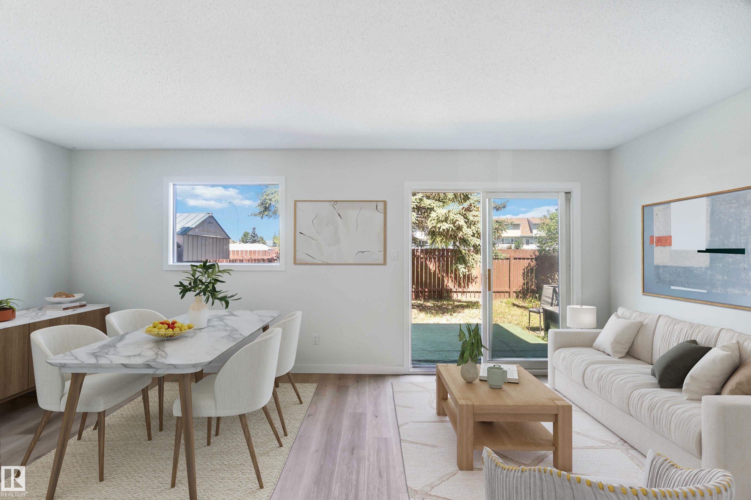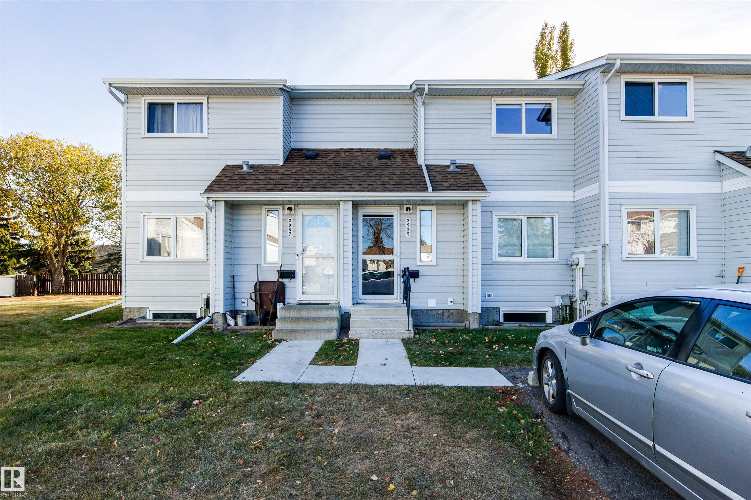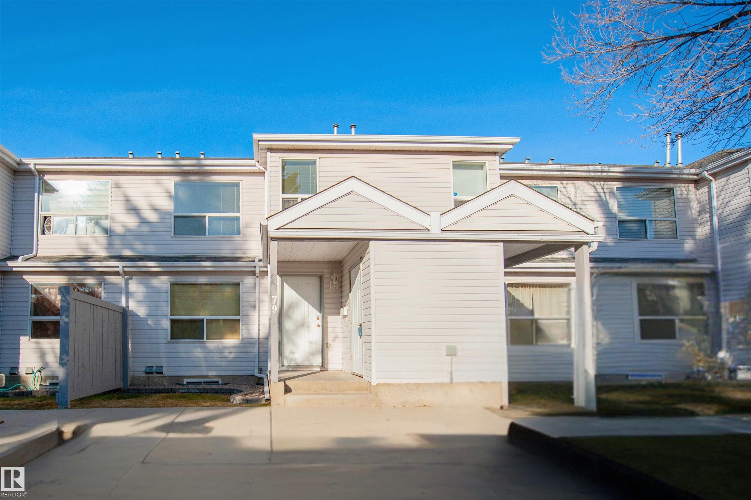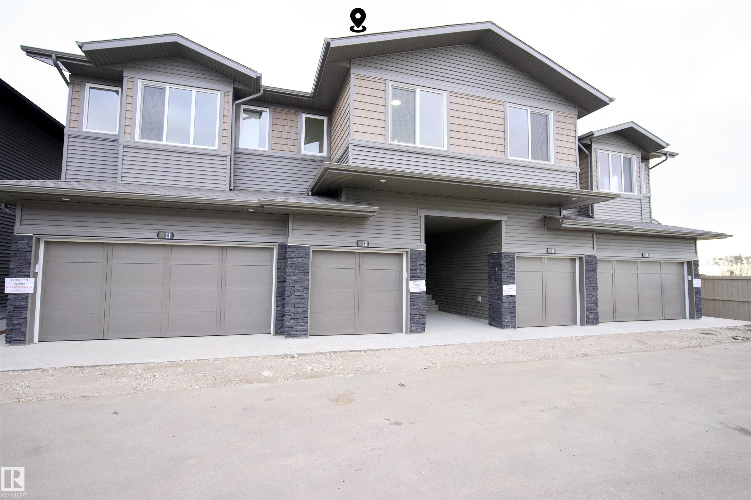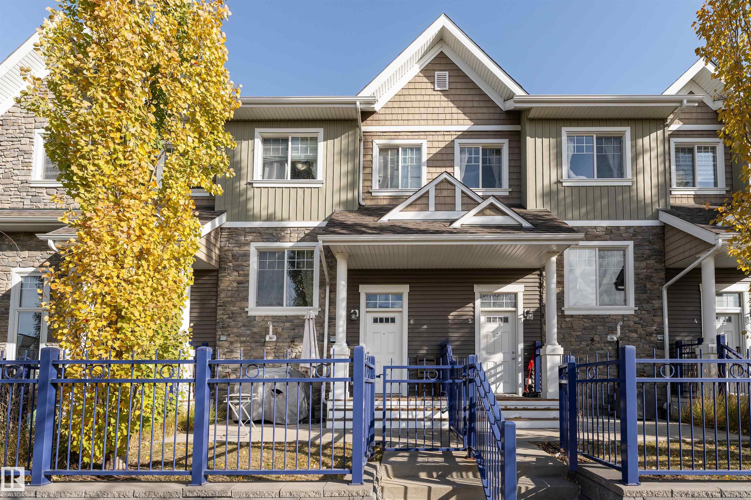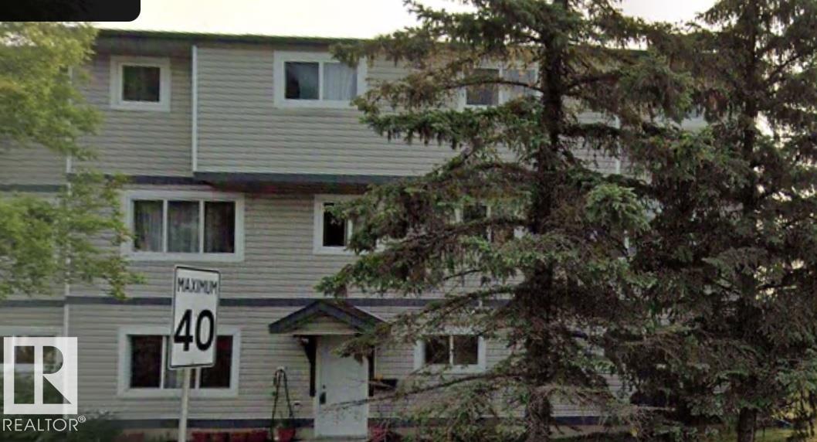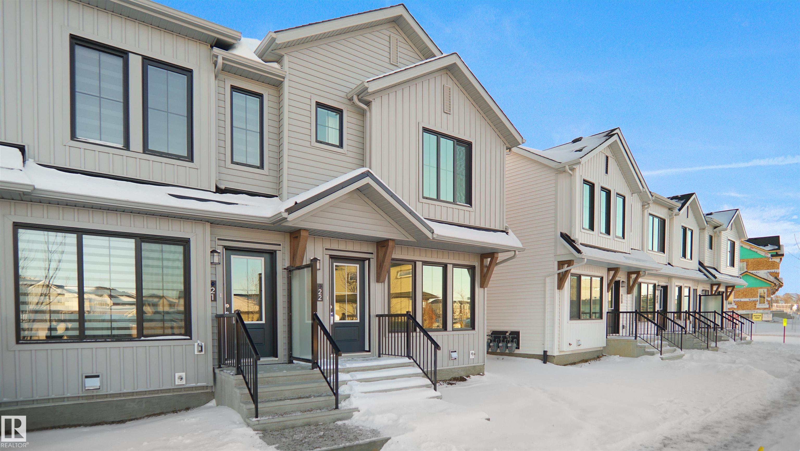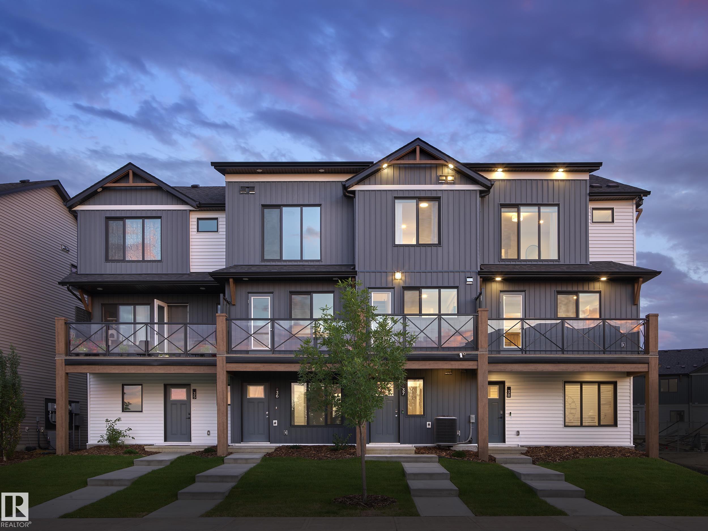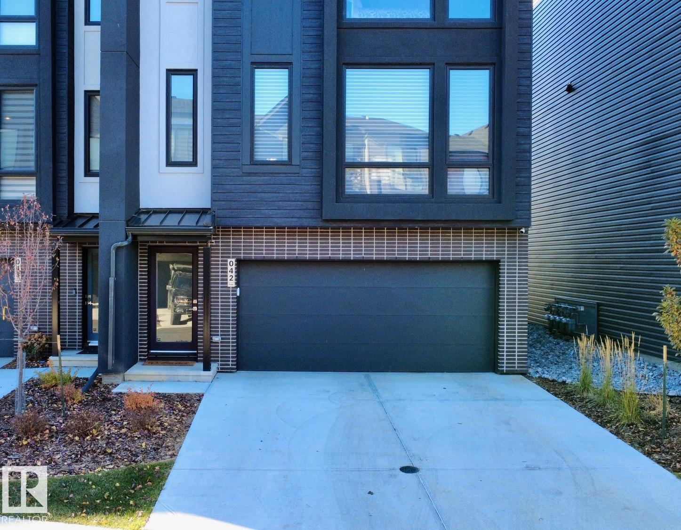- Houseful
- AB
- Edmonton
- Skyrattler
- 2204 118 Street Northwest #unit 66
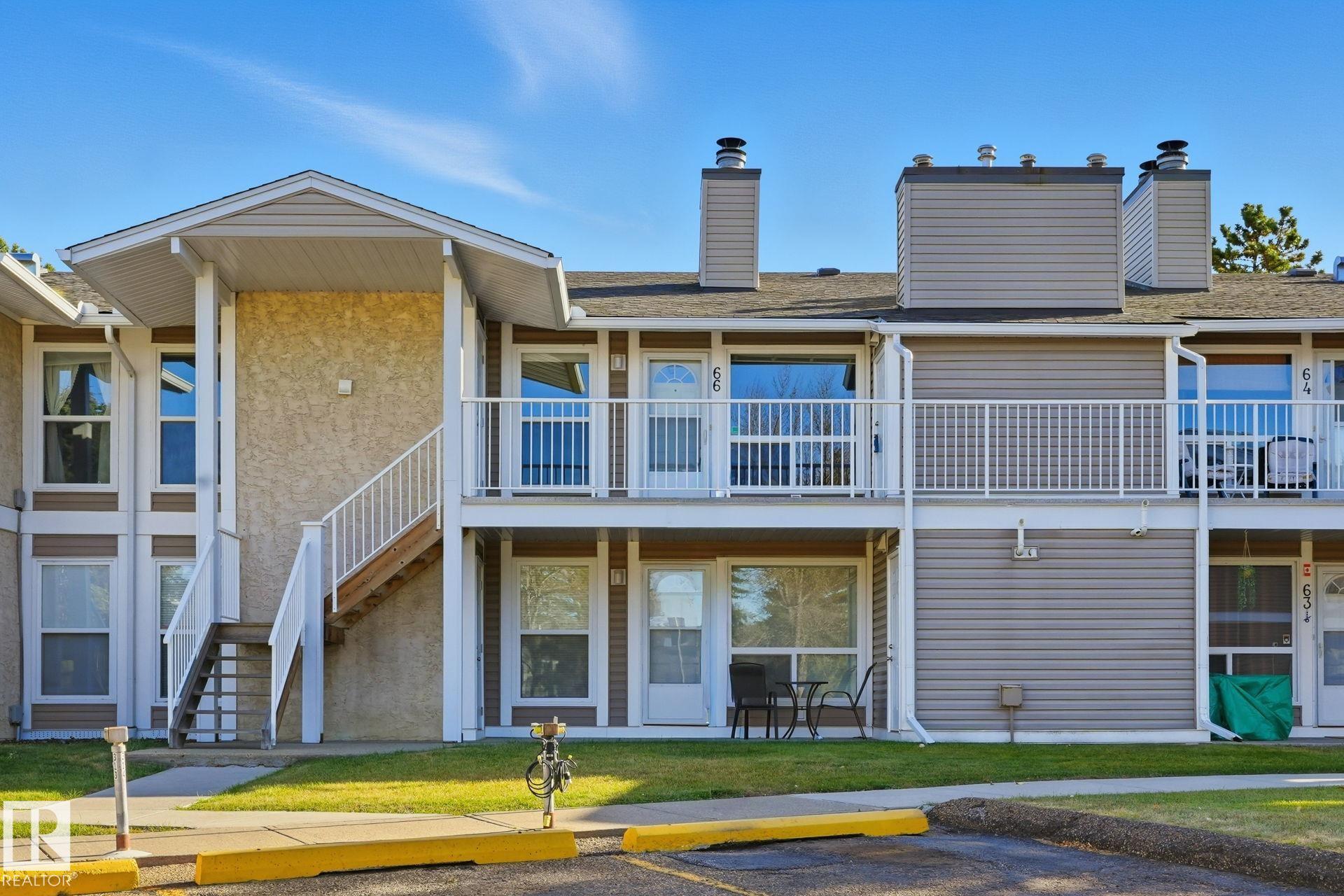
2204 118 Street Northwest #unit 66
2204 118 Street Northwest #unit 66
Highlights
Description
- Home value ($/Sqft)$220/Sqft
- Time on Housefulnew 13 hours
- Property typeResidential
- StyleBungalow
- Neighbourhood
- Median school Score
- Lot size2,334 Sqft
- Year built1979
- Mortgage payment
Amazing opportunity for the first time home buyer or investor! This TOP floor 2-bedroom unit is perfectly situated next to Whitemud Creek ravine where you can enjoy peaceful walking trails and a beautiful natural setting just steps from your door. There is no shortage of storage space with access to your large storage closet located on the balcony. Featuring new flooring in the bedrooms, this unit has been extremely well kept. The living room is bright & spacious with a cozy wood burning fireplace. The kitchen offers tons of cabinet space, and a walk-in pantry. In the primary bedroom is a large closet with walk through access to the 4pc bathroom. Enjoy peaceful evenings on your West facing balcony. Conveniently located near schools, playgrounds, shopping centres. Don't miss out on this one!
Home overview
- Heat type Forced air-1, natural gas
- Foundation Concrete perimeter
- Roof Asphalt shingles
- Exterior features Golf nearby, low maintenance landscape, picnic area, playground nearby, public transportation, schools, shopping nearby
- Parking desc Stall
- # full baths 1
- # total bathrooms 1.0
- # of above grade bedrooms 2
- Flooring Laminate flooring, vinyl plank
- Appliances Dishwasher-built-in, dryer, refrigerator, stove-electric, washer, window coverings
- Has fireplace (y/n) Yes
- Interior features Ensuite bathroom
- Community features No animal home, no smoking home, parking-visitor, patio
- Area Edmonton
- Zoning description Zone 16
- Lot size (acres) 216.84
- Basement information None, no basement
- Building size 887
- Mls® # E4463522
- Property sub type Townhouse
- Status Active
- Master room 10.2m X 14.1m
- Kitchen room 8.9m X 10.2m
- Bedroom 2 9.2m X 12.8m
- Dining room 11.2m X 8.9m
Level: Main - Living room 11.2m X 14.8m
Level: Main
- Listing type identifier Idx

$-272
/ Month

