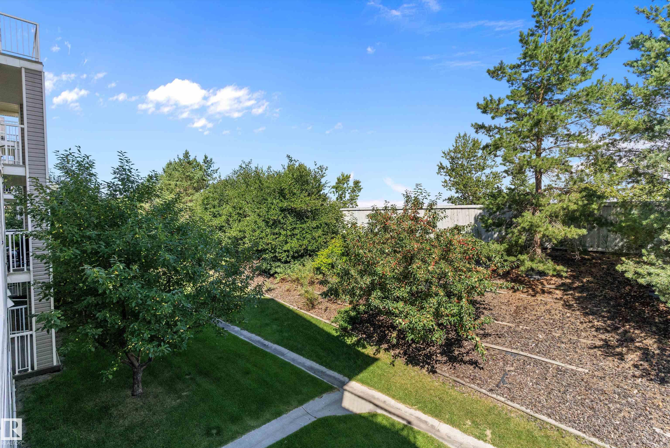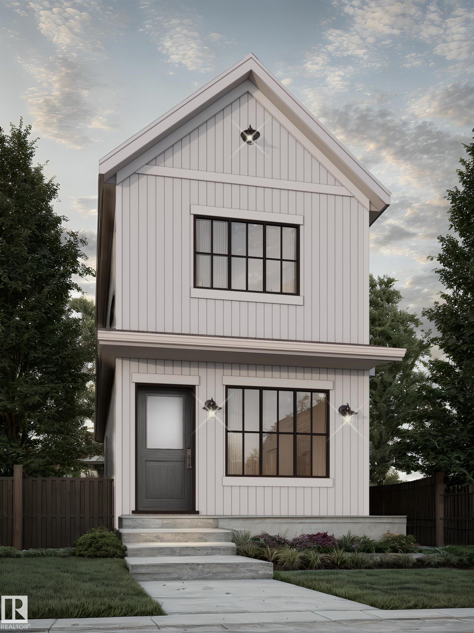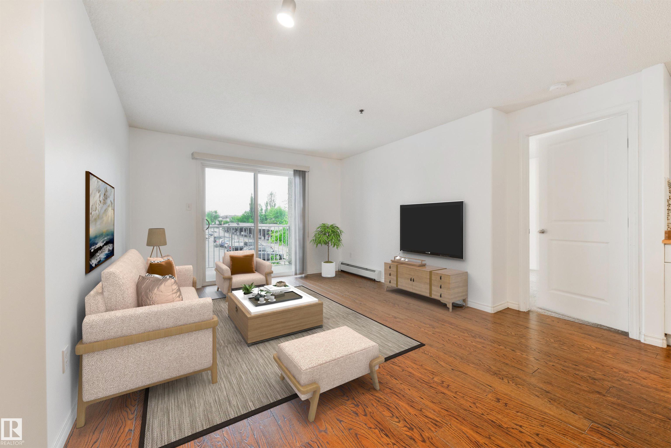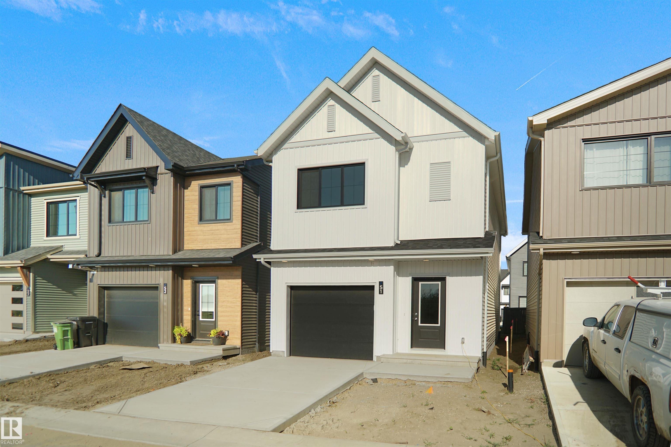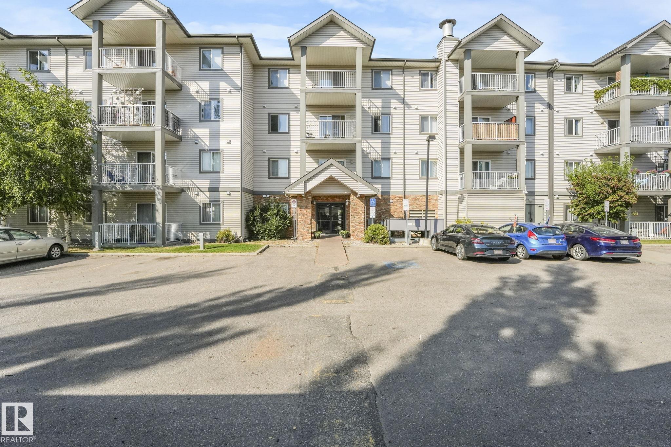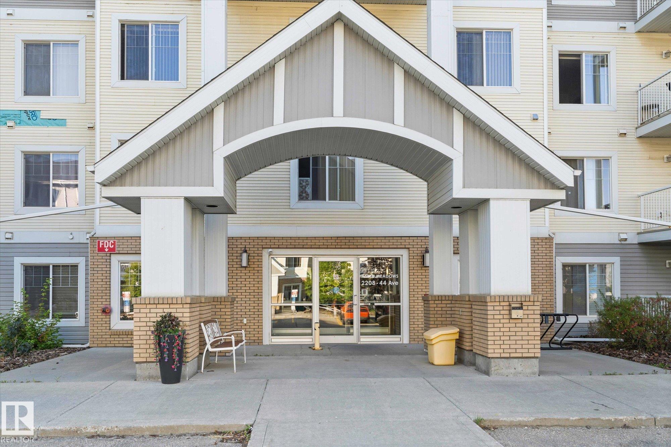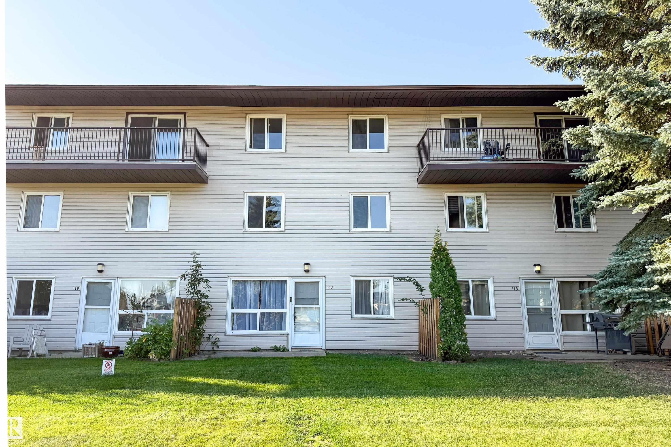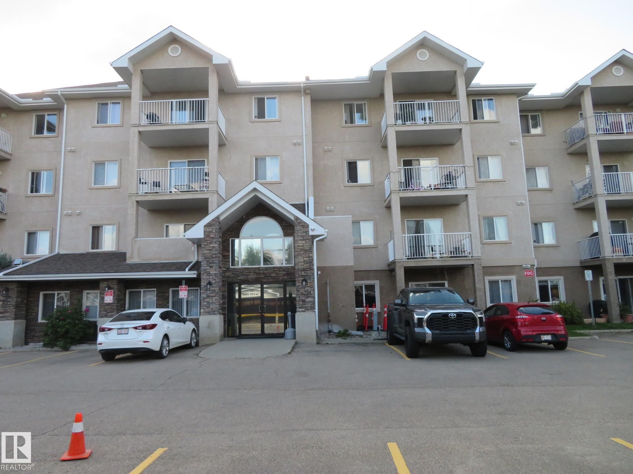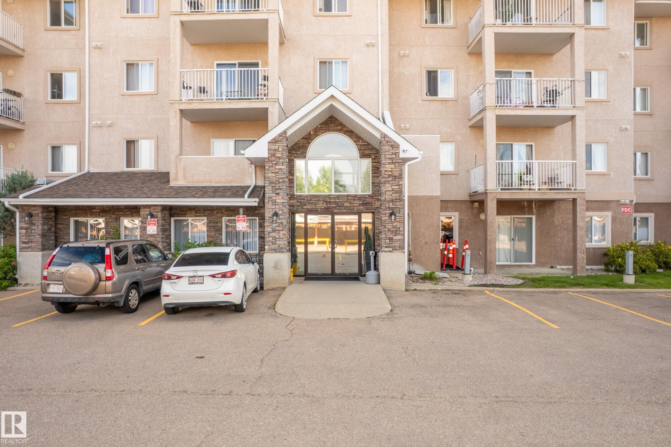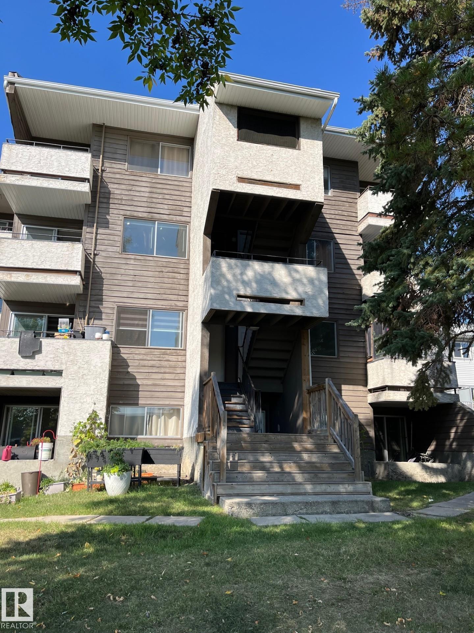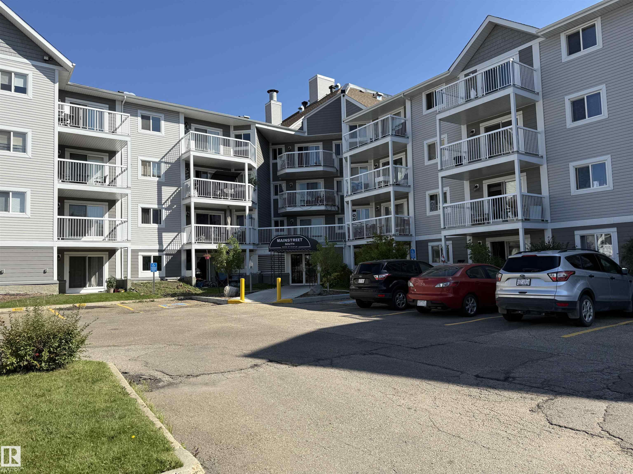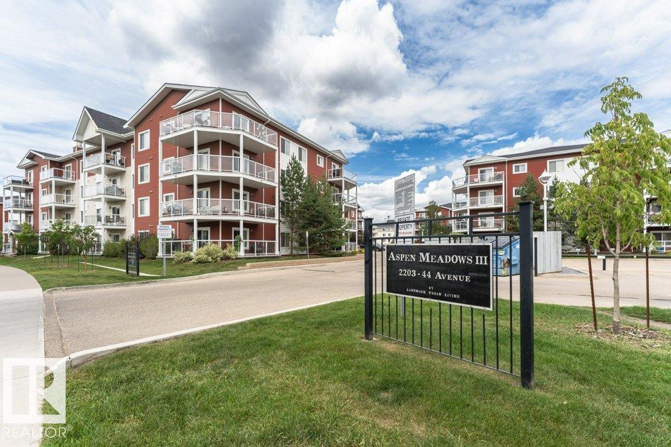
2207 44 Avenue Northwest #304
2207 44 Avenue Northwest #304
Highlights
Description
- Home value ($/Sqft)$239/Sqft
- Time on Houseful52 days
- Property typeResidential
- StyleSingle level apartment
- Neighbourhood
- Median school Score
- Lot size759 Sqft
- Year built2014
- Mortgage payment
Welcome to Aspen Meadows, where modern elegance meets everyday convenience! This stunning 2-bedroom condo offers a bright, spacious open-concept layout with soaring 9-ft ceilings and beautiful engineered hardwood floors throughout. The chef-inspired kitchen features full-height cabinets, granite countertops, a ceramic backsplash, stainless steel appliances, and a large island perfect for entertaining. Enjoy a relaxing primary bedroom with private ensuite, a main 4-piece bath, convenient ensuite laundry, and secure underground parking. Step out onto your beautiful balcony — ideal for morning coffee or evening unwinding. Located close to golf, public swimming, schools, shopping, and transit, Aspen Meadows offers the perfect blend of style, comfort, and an unbeatable location. Don’t miss your chance to call this exceptional home yours!
Home overview
- Heat type Baseboard, hot water, natural gas
- # total stories 4
- Foundation Concrete perimeter
- Roof Asphalt shingles
- Exterior features Golf nearby, public swimming pool, public transportation, schools, shopping nearby, see remarks
- # parking spaces 1
- Parking desc Heated, parkade, underground
- # full baths 2
- # total bathrooms 2.0
- # of above grade bedrooms 2
- Flooring Laminate flooring
- Appliances Dishwasher-built-in, dryer, microwave hood fan, refrigerator, stove-electric, washer, window coverings
- Interior features Ensuite bathroom
- Community features Air conditioner, ceiling 9 ft., deck, exercise room, recreation room/centre, secured parking, sprinkler system-fire, see remarks
- Area Edmonton
- Zoning description Zone 30
- Exposure W
- Lot size (acres) 70.51
- Basement information None, no basement
- Building size 874
- Mls® # E4447846
- Property sub type Apartment
- Status Active
- Virtual tour
- Master room 13.8m X 10.3m
- Bedroom 2 8.9m X 12.4m
- Kitchen room 10.8m X 9.2m
- Other room 1 10m X 5m
- Living room 14m X 11.7m
Level: Main - Dining room 15.6m X 8.2m
Level: Main
- Listing type identifier Idx

$40
/ Month

