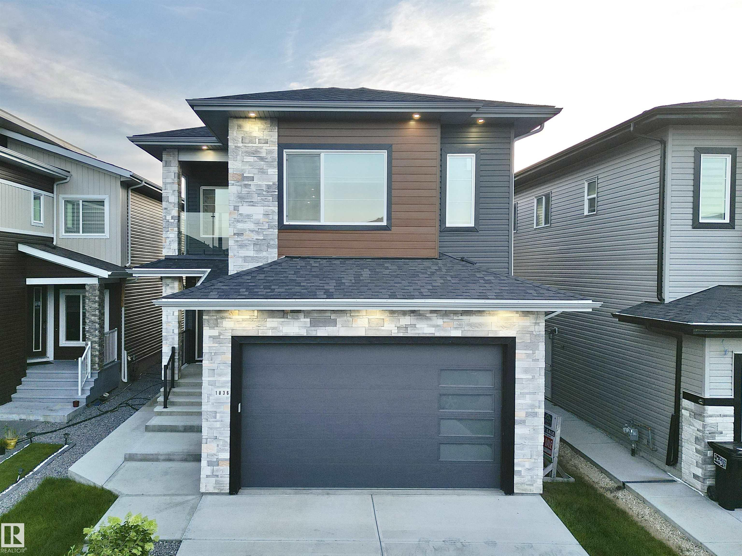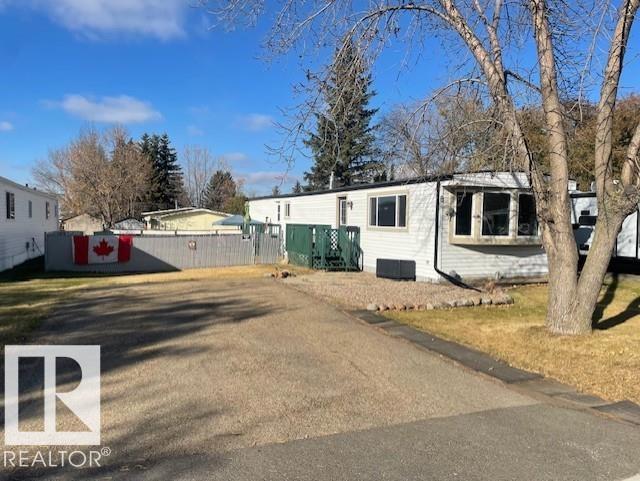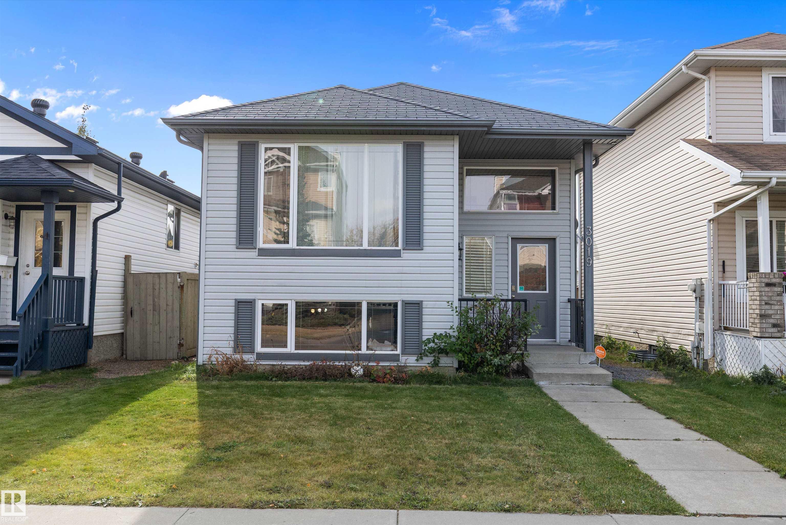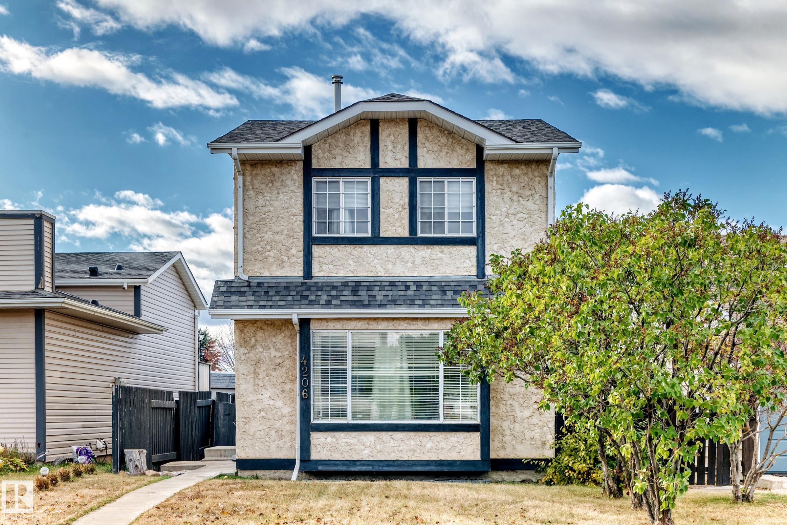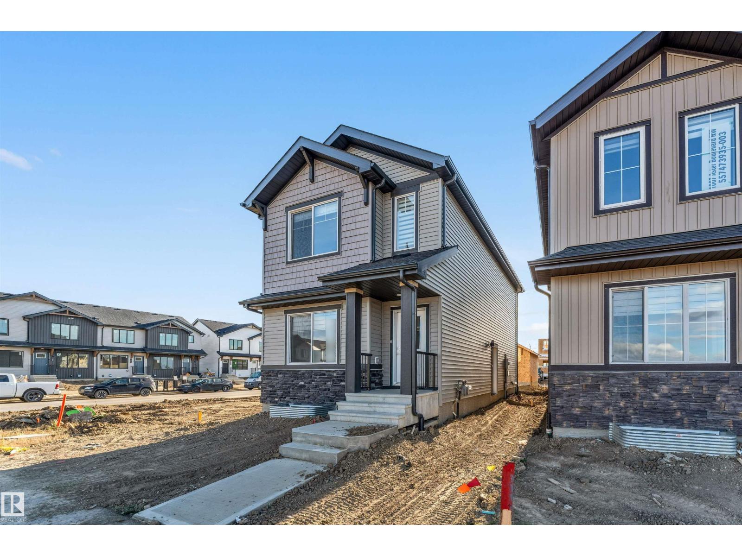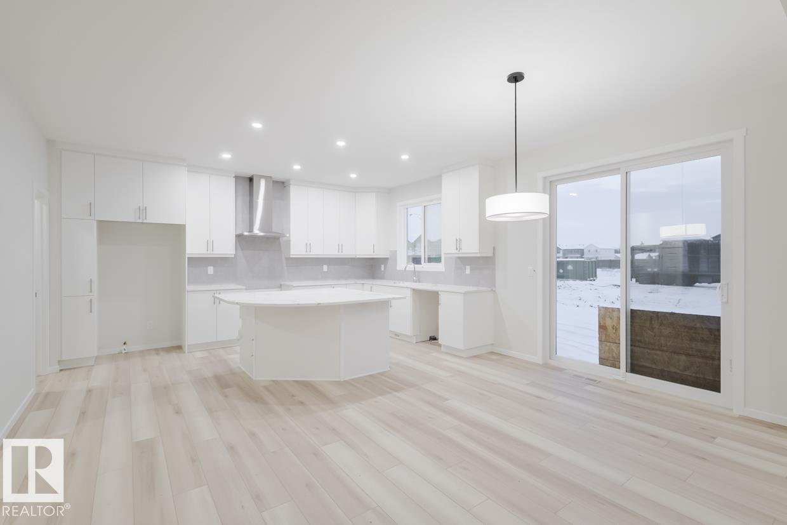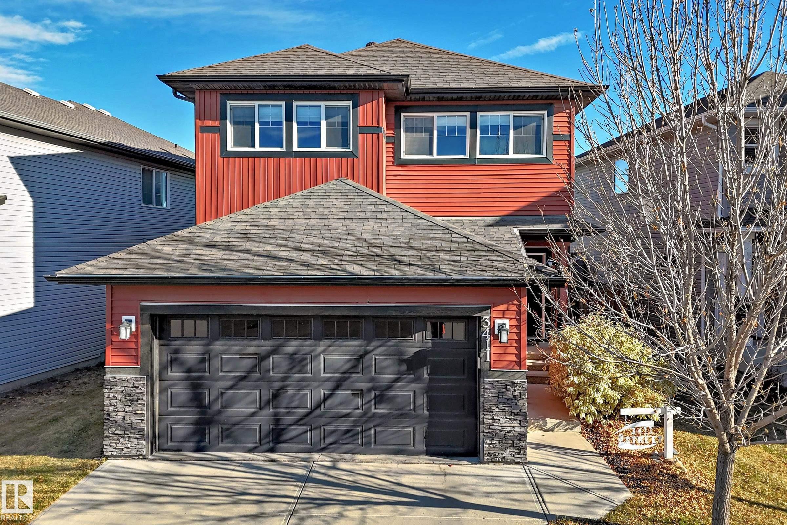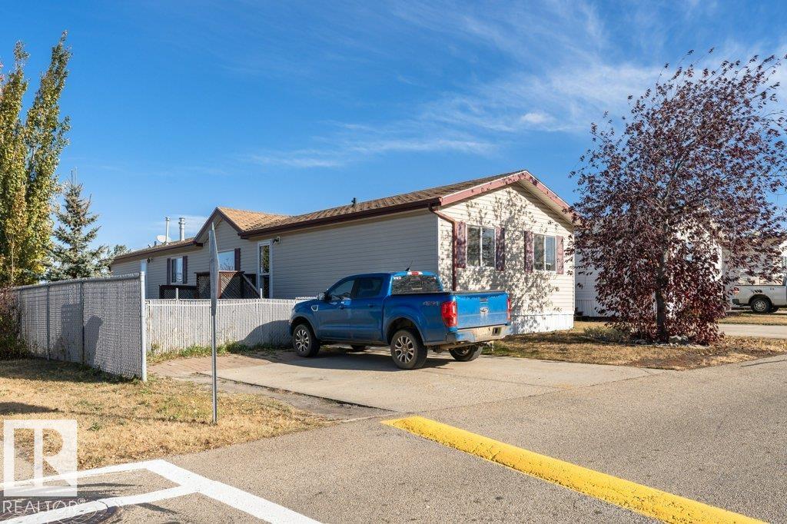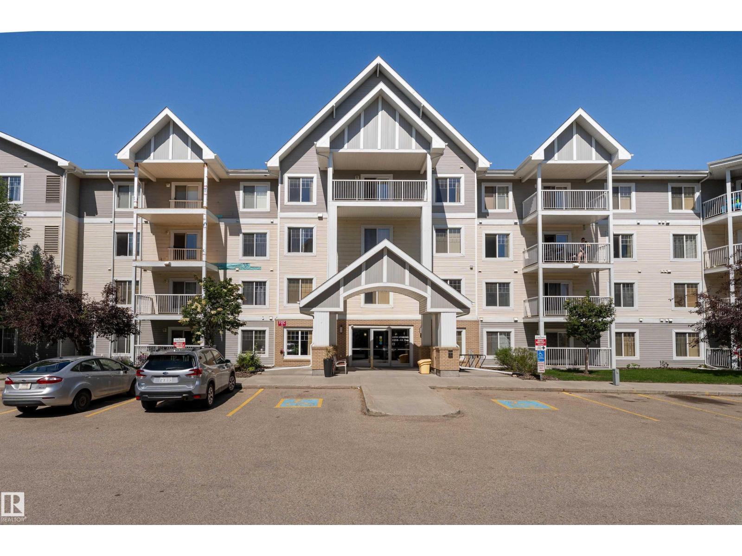
2208 44 Avenue Northwest #303
For Sale
75 Days
$200,000
2 beds
2 baths
877 Sqft
2208 44 Avenue Northwest #303
For Sale
75 Days
$200,000
2 beds
2 baths
877 Sqft
Highlights
This home is
55%
Time on Houseful
75 Days
School rated
6.5/10
Edmonton
10.35%
Description
- Home value ($/Sqft)$228/Sqft
- Time on Houseful75 days
- Property typeSingle family
- Neighbourhood
- Median school Score
- Year built2010
- Mortgage payment
Bright and spacious 2-bedroom, 2-bathroom apartment in Aspen Meadows offering 876 sq. ft. of open-concept living. Enjoy a generous living room with access to a private balcony and a functional kitchen that makes cooking effortless. This unit includes in-suite laundry, a titled underground heated parking stall, and convenient access to a gym located on the same floor. Condo fees cover all utilities, adding great value and peace of mind. Ideally situated steps from shopping, restaurants, banks, public transit, and with quick access to Whitemud Drive and Anthony Henday. Perfect for first-time buyers or investors—move-in ready! (id:63267)
Home overview
Amenities / Utilities
- Heat type Baseboard heaters
Exterior
- Has garage (y/n) Yes
Interior
- # full baths 2
- # total bathrooms 2.0
- # of above grade bedrooms 2
Location
- Subdivision Larkspur
Overview
- Lot size (acres) 0.0
- Building size 877
- Listing # E4451616
- Property sub type Single family residence
- Status Active
Rooms Information
metric
- Living room 4.61m X 3.49m
Level: Main - 2nd bedroom 2.73m X 3.76m
Level: Main - Primary bedroom 4.25m X 3.21m
Level: Main - Dining room 2.99m X 3.9m
Level: Main - Laundry 3.09m X 1.5m
Level: Main - Kitchen 2.93m X 2.66m
Level: Main
SOA_HOUSEKEEPING_ATTRS
- Listing source url Https://www.realtor.ca/real-estate/28702215/303-2208-44-av-nw-edmonton-larkspur
- Listing type identifier Idx
The Home Overview listing data and Property Description above are provided by the Canadian Real Estate Association (CREA). All other information is provided by Houseful and its affiliates.

Lock your rate with RBC pre-approval
Mortgage rate is for illustrative purposes only. Please check RBC.com/mortgages for the current mortgage rates
$53
/ Month25 Years fixed, 20% down payment, % interest
$586
Maintenance
$
$
$
%
$
%

Schedule a viewing
No obligation or purchase necessary, cancel at any time
Nearby Homes
Real estate & homes for sale nearby




