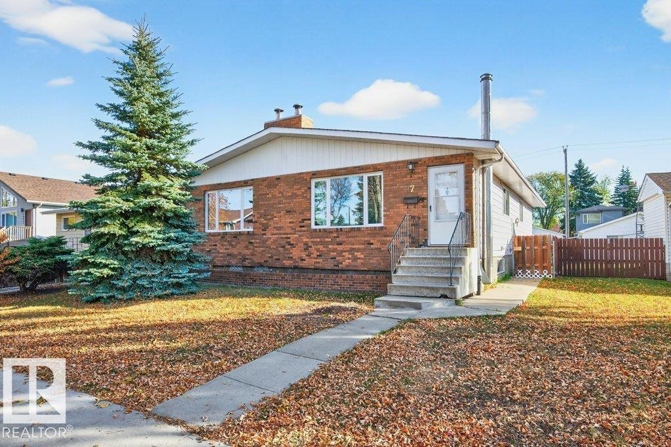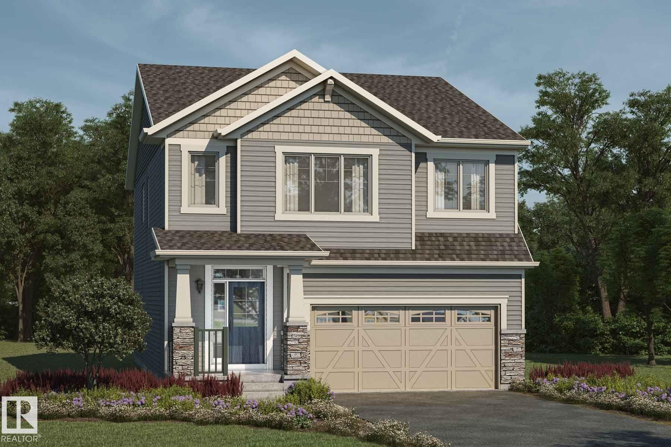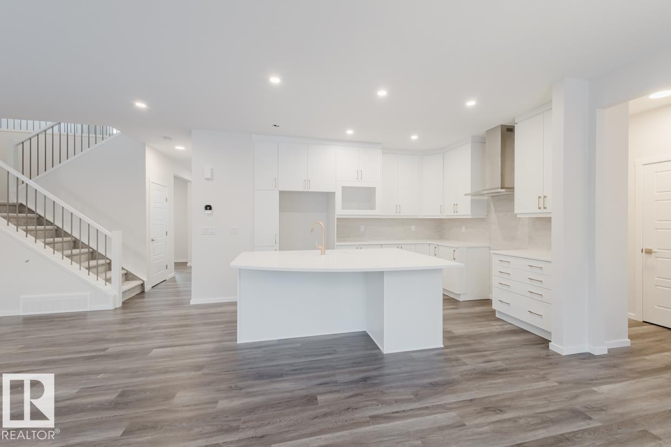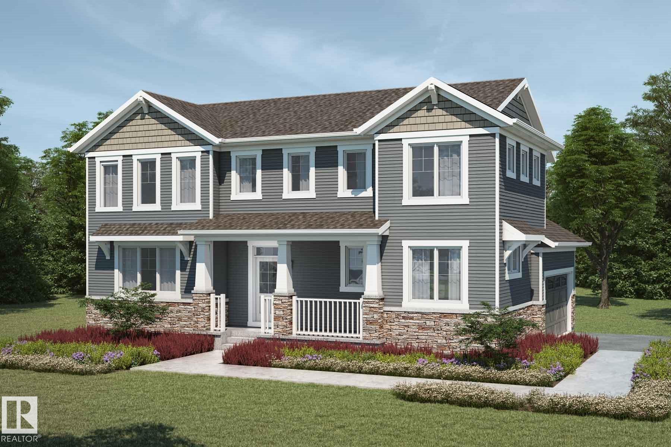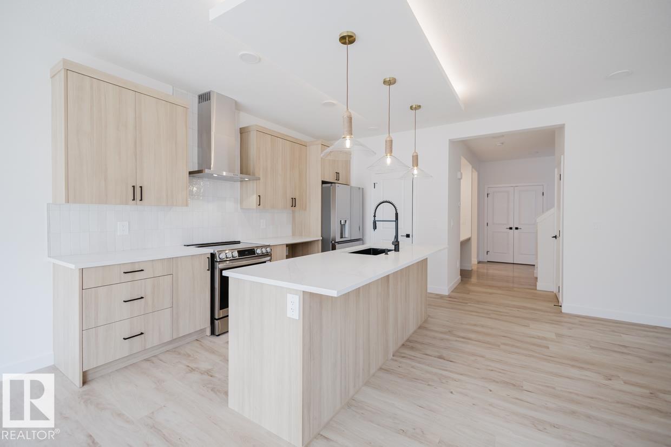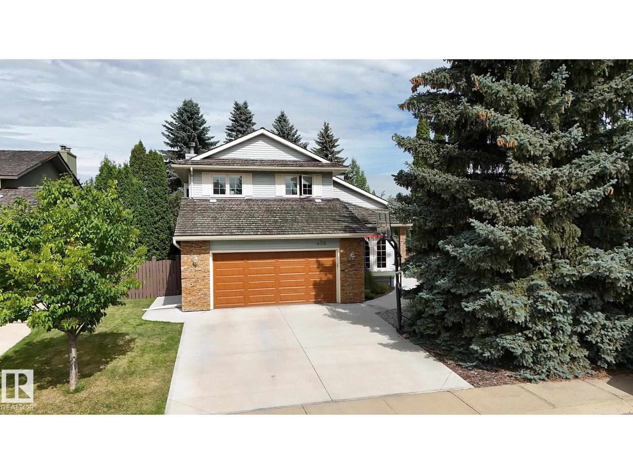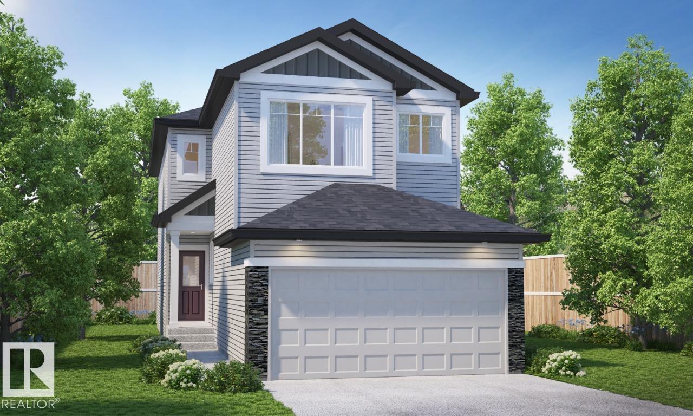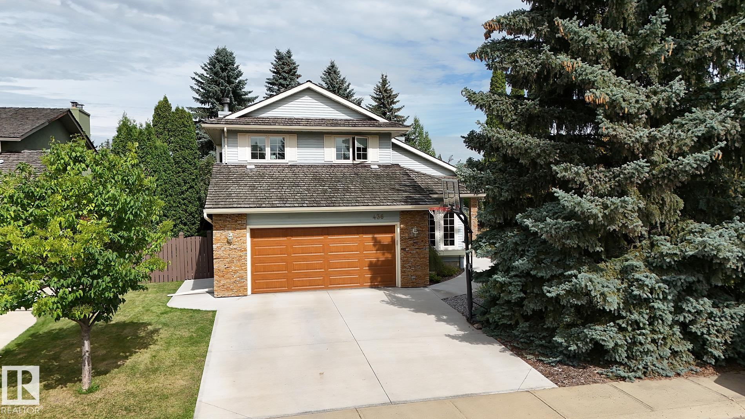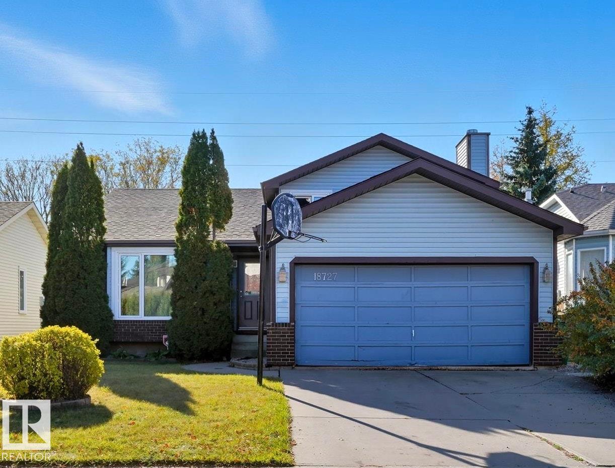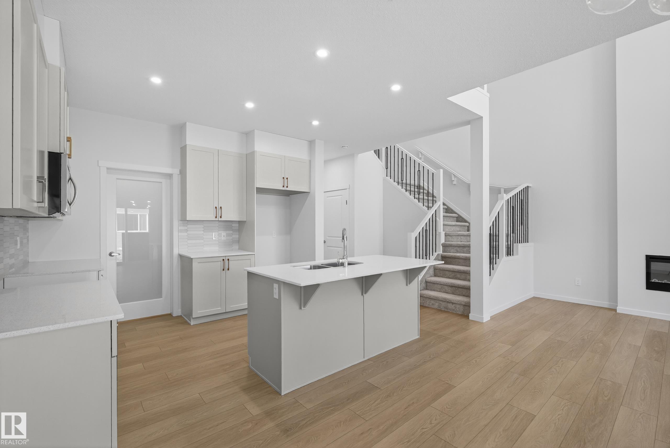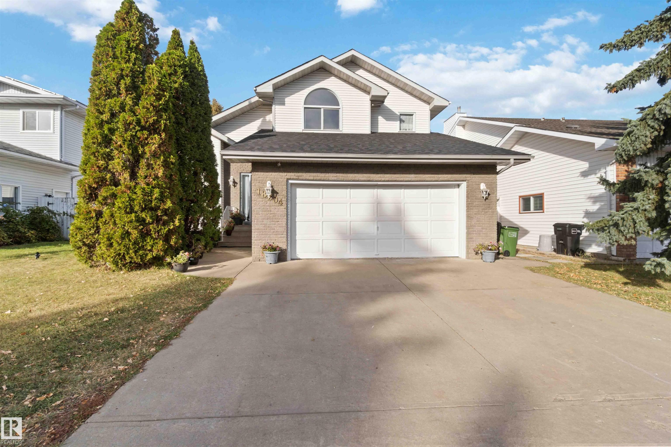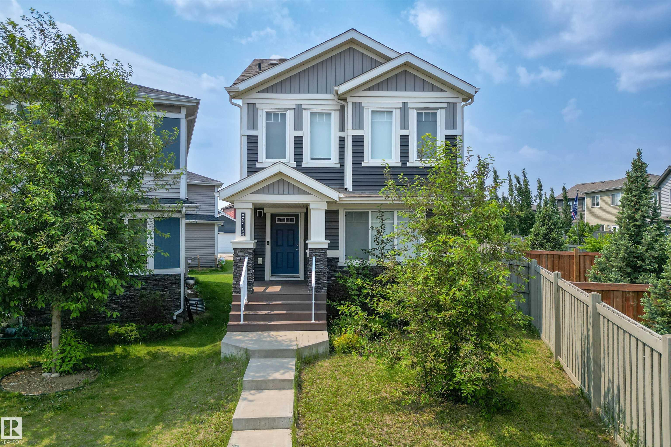
Highlights
Description
- Home value ($/Sqft)$484/Sqft
- Time on Houseful26 days
- Property typeResidential
- Style2 storey
- Neighbourhood
- Median school Score
- Year built2017
- Mortgage payment
GORGEOUS HOME WITH GARAGE SUITE OVER A TRIPLE CARE GARAGE ON A LARGE LOT! Welcome to Rosenthal, where this MODERN SINGLE FAMILY HOME sits on a MASSIVE LOT and comes complete with a fully self-contained LEGAL GARAGE SUITE. Inside the main home, the OPEN-CONCEPT layout is anchored by a DREAM KITCHEN with sleek cabinetry, stainless steel appliances, a pantry, and generous dining space. Upstairs, 3 SPACIOUS BEDROOMS await—including a primary retreat with WALK-IN CLOSET and 4PC ENSUITE. The finished basement expands your options with a REC ROOM, extra BEDROOM, 4PC BATH, and storage. Thoughtful upgrades shine throughout: CENTRAL A/C, 9’ ceilings, and stylish lighting. The 720 sqft LEGAL GARAGE SUITE is the ultimate bonus—2 bedrooms, full kitchen, in-suite laundry, and separate entrance—perfect for MULTI-GENERATIONAL LIVING or steady RENTAL INCOME. Close to parks, schools, shopping, and major routes, this property delivers MODERN LIVING and a SMART INVESTMENT in one incredible package!
Home overview
- Heat type Forced air-1, natural gas
- Foundation Concrete perimeter
- Roof Asphalt shingles
- Exterior features Back lane, fenced, flat site, playground nearby, public transportation, schools, shopping nearby
- Has garage (y/n) Yes
- Parking desc Triple garage detached
- # full baths 4
- # half baths 1
- # total bathrooms 5.0
- # of above grade bedrooms 6
- Flooring Carpet, ceramic tile, laminate flooring
- Appliances Dishwasher-built-in, oven-microwave, refrigerator, dryer-two, refrigerators-two, stoves-two, washers-two, dishwasher-two, microwave hood fan-two
- Interior features Ensuite bathroom
- Community features See remarks
- Area Edmonton
- Zoning description Zone 58
- Lot desc Pie shaped
- Basement information Full, finished
- Building size 1394
- Mls® # E4459204
- Property sub type Single family residence
- Status Active
- Virtual tour
- Other room 6 9.9m X 9.8m
- Other room 3 17.2m X 7.8m
- Other room 5 9.8m X 9.8m
- Bedroom 4 9.1m X 14.1m
- Kitchen room 10.5m X 10.8m
- Other room 2 14.4m X 5.5m
- Master room 14.8m X 10.9m
- Bedroom 2 13.7m X 10m
- Bedroom 3 12.7m X 9.2m
- Other room 1 17.4m X 11.7m
- Other room 4 14.2m X 8.2m
- Dining room 9.2m X 12.4m
Level: Main - Living room 14.3m X 12.8m
Level: Main
- Listing type identifier Idx

$-1,791
/ Month

