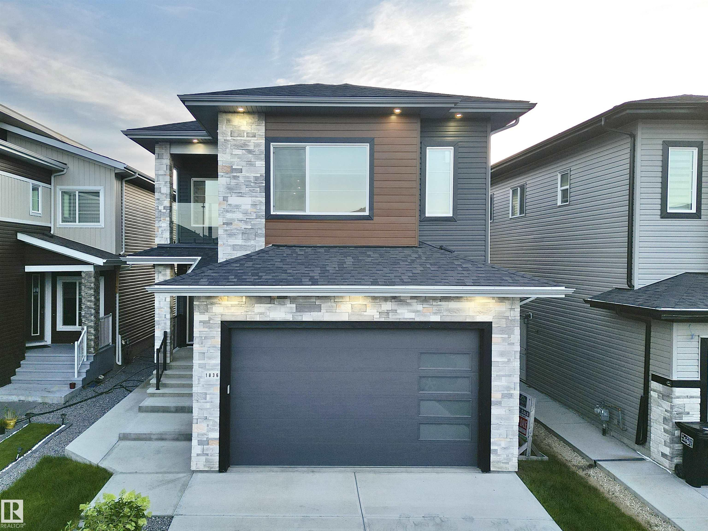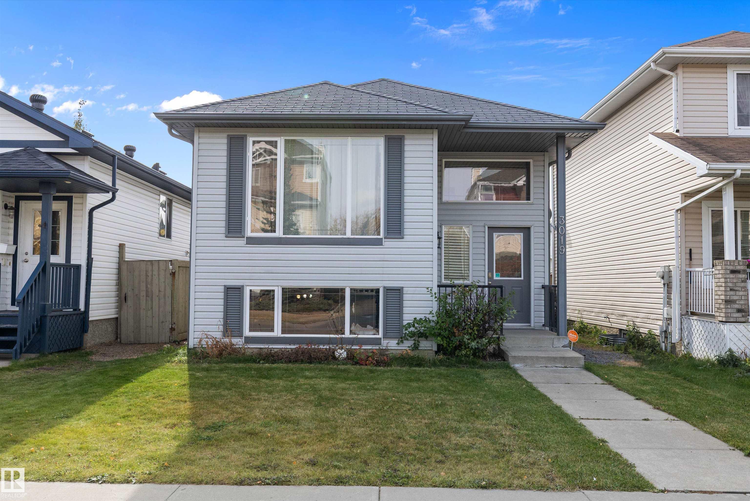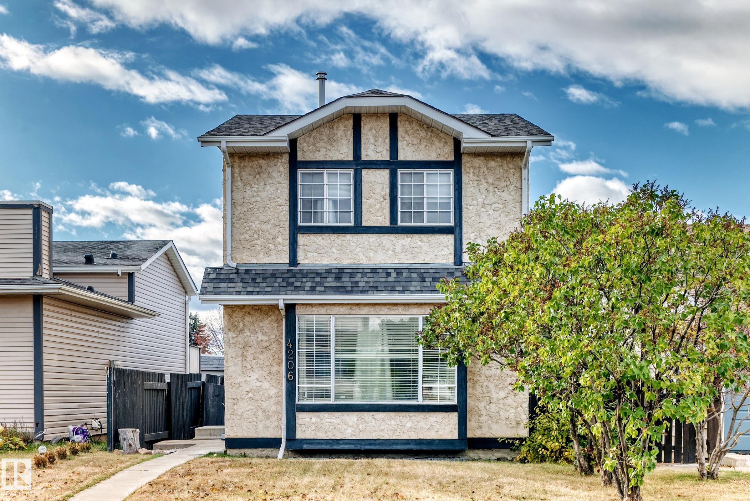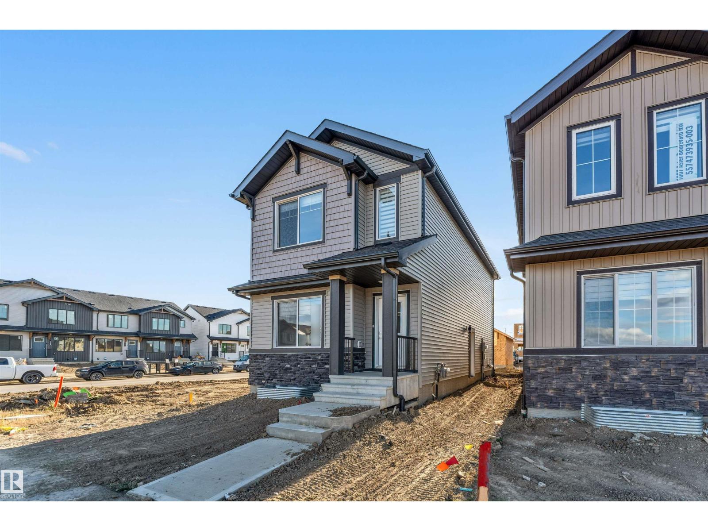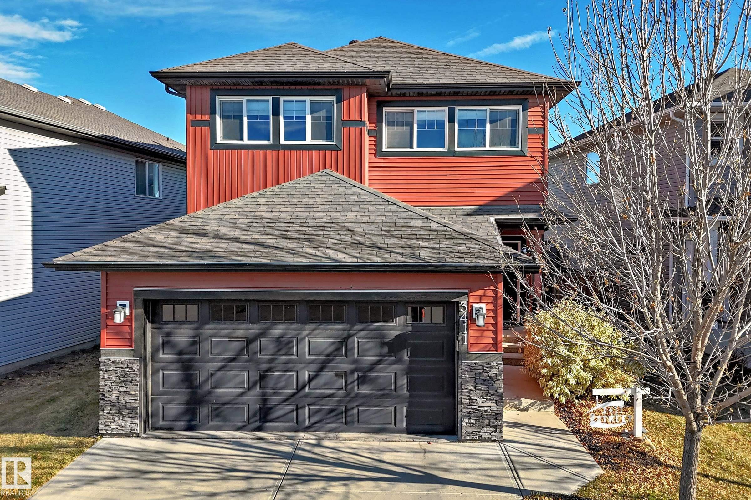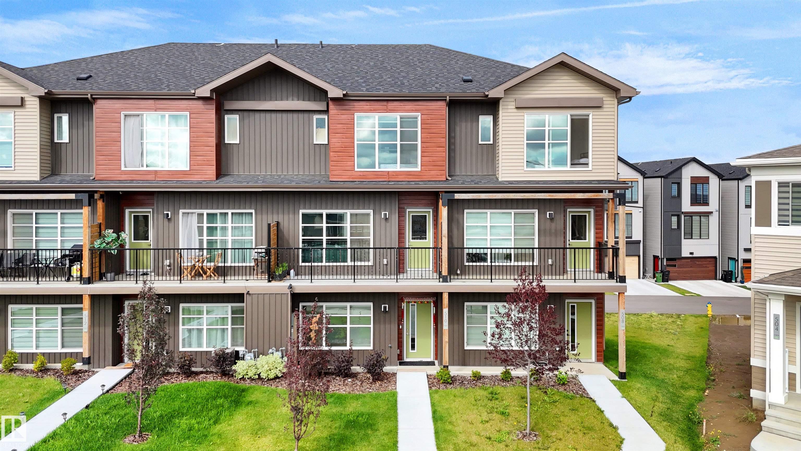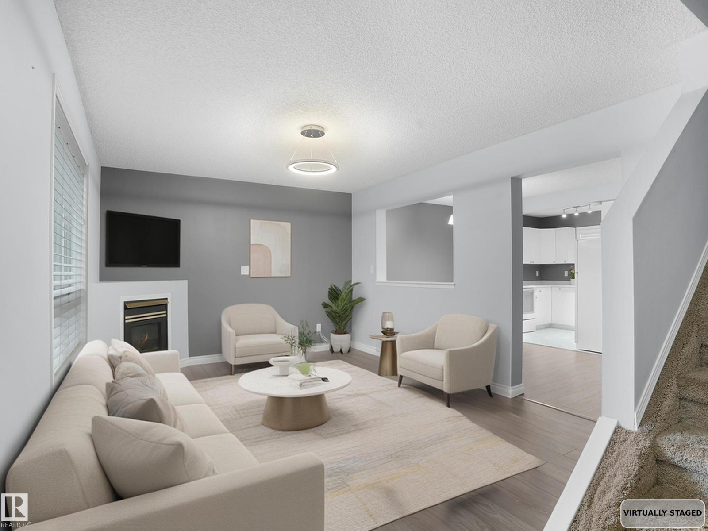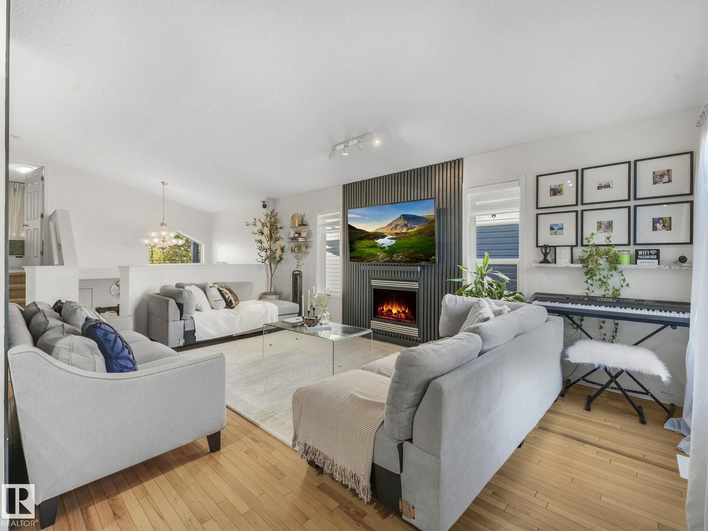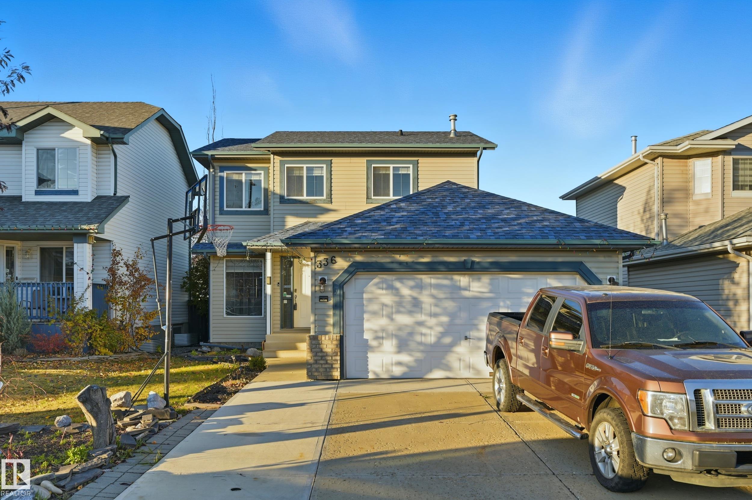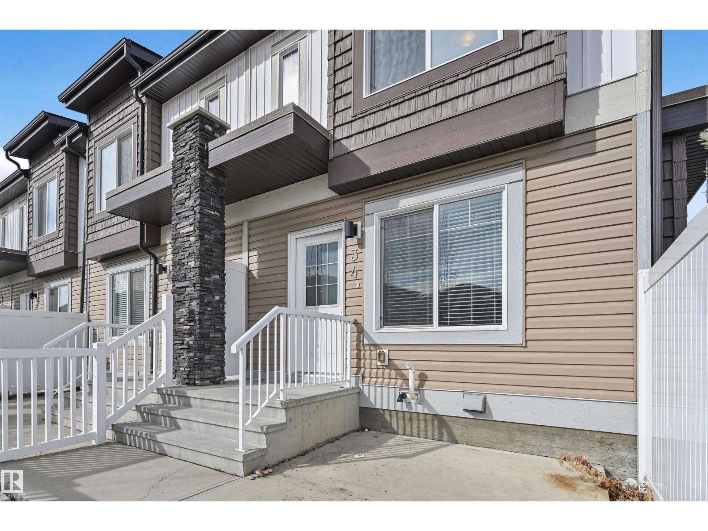
2215 24 Street Northwest #34
2215 24 Street Northwest #34
Highlights
Description
- Home value ($/Sqft)$280/Sqft
- Time on Houseful45 days
- Property typeSingle family
- Neighbourhood
- Median school Score
- Year built2015
- Mortgage payment
ATTN first-time home buyers & investors in Southeast Edmonton! This 2 bedrm END UNIT townhome boasts an open concept, ample natural light, & hardwood flooring throughout the main level. The kitchen is spacious w/ stainless steel appliances, pantry, full height cabinetry, subway tile backsplash & large island. The upper level offers 2 bedrms, transom windows, & plenty of storage: the primary includes a 4 piece ensuite w/ dual sinks, walk-in shower & walk-in closet. 2nd bdrm also has ensuite/walk-in closet. Lower level has an attached single car garage & mudroom. Nicely-appointed location in complex with desirable low maintenance fenced-in yard to enjoy the warmer months. Higher energy efficiency w/tankless hot water & heat recapture for a lower utility bill. This well maintained complex offers visitor parking & is walking distance to tons of amenities, including park/pond. Located close to shopping, a community playground, community league, newer rec centre, schools & public transit. (id:63267)
Home overview
- Heat type Forced air
- # total stories 2
- Fencing Fence
- Has garage (y/n) Yes
- # full baths 2
- # half baths 1
- # total bathrooms 3.0
- # of above grade bedrooms 2
- Subdivision Laurel
- Directions 2216374
- Lot size (acres) 0.0
- Building size 1180
- Listing # E4456551
- Property sub type Single family residence
- Status Active
- Kitchen 3.33m X 2.91m
Level: Main - Living room 3.44m X 3.77m
Level: Main - Dining room 3.43m X 2.65m
Level: Main - Primary bedroom 2.22m X 2.38m
Level: Upper - 2nd bedroom 3.38m X 3.04m
Level: Upper
- Listing source url Https://www.realtor.ca/real-estate/28825553/34-2215-24-st-nw-edmonton-laurel
- Listing type identifier Idx

$-642
/ Month



