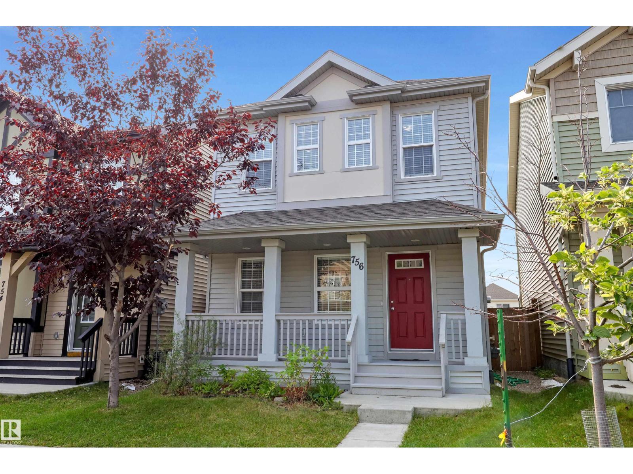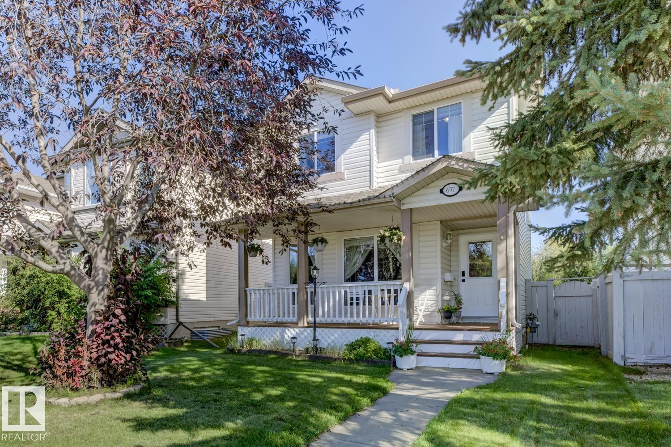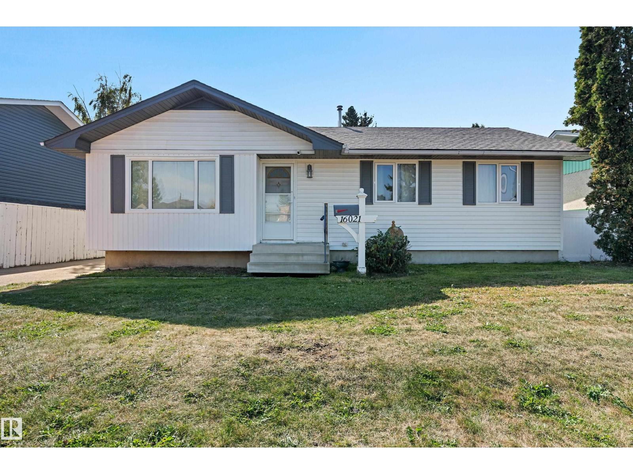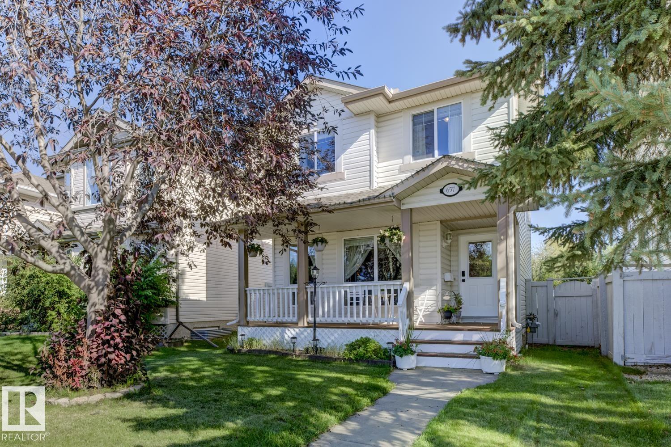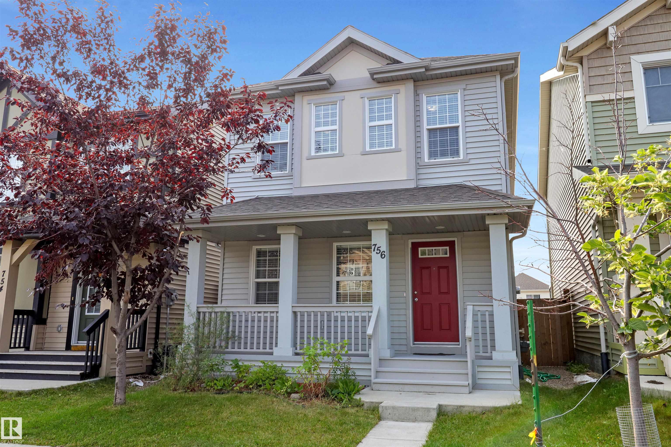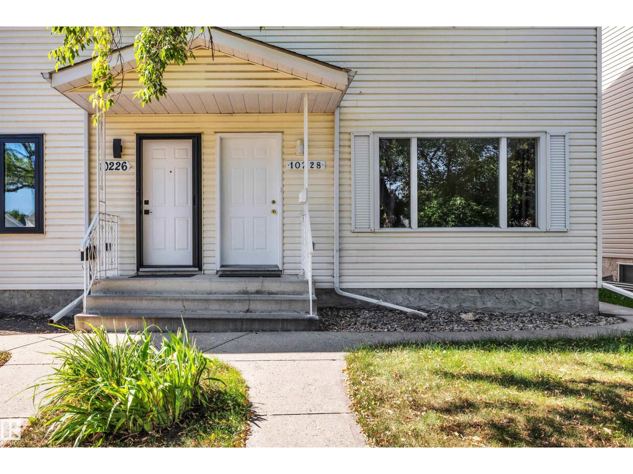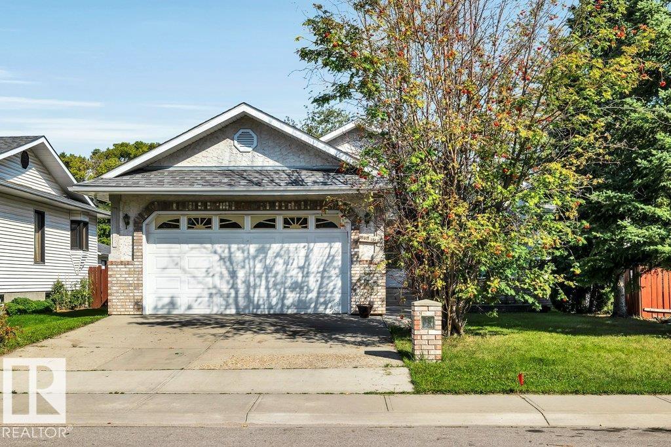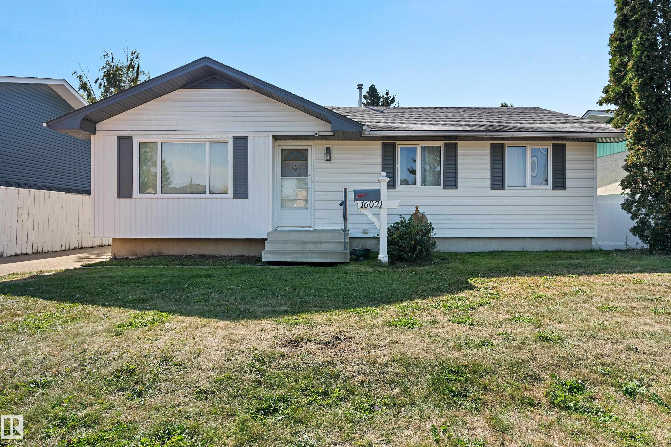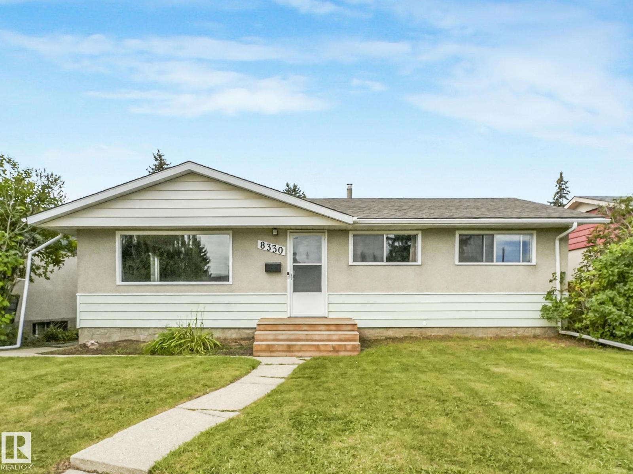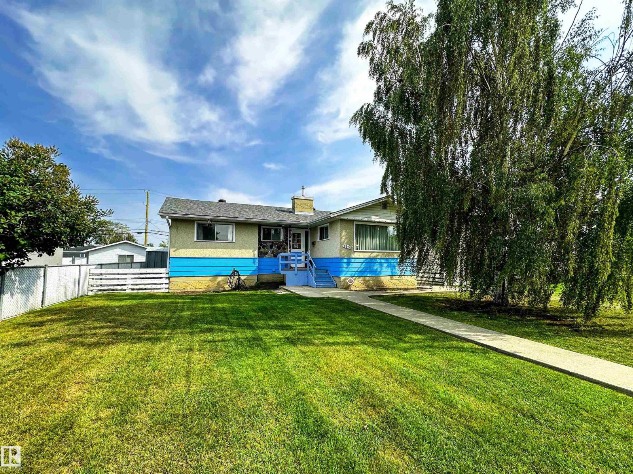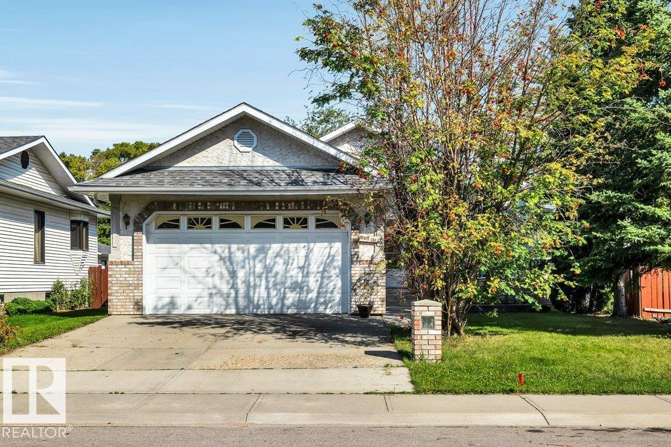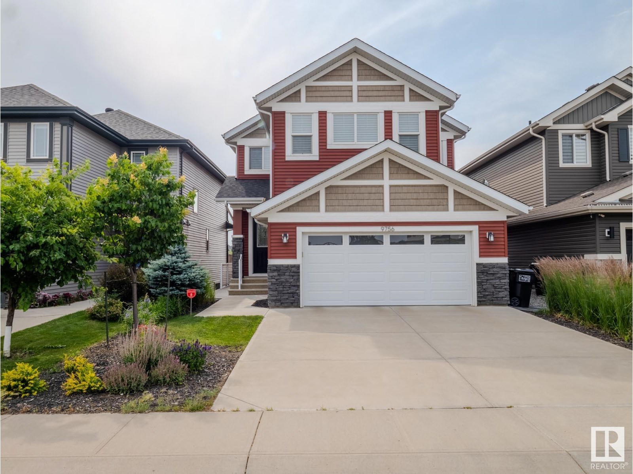
Highlights
Description
- Home value ($/Sqft)$336/Sqft
- Time on Houseful49 days
- Property typeSingle family
- Neighbourhood
- Median school Score
- Lot size4,198 Sqft
- Year built2017
- Mortgage payment
Welcome to this Coventry dream home in Secord! This immaculate 2-storey house with 4 bedrooms and 3 bathrooms has a fully finished basement with a legal suite and walk out basement.3500 sf of builder finished space. This beautiful home has all the features you could hope for: triple pane windows, custom blinds, low maintenance covered deck, engineered hardwood, Kitchen Craft wood cabinets throughout, stainless steel appliances, built-in oven and microwave, built-in bar fridge, AC, hot water on demand, electric fireplace, and tons of square footage. Enjoy a large patio and amazing view of the water feature. Not to mention 3 large bedrooms on the upper floor, with a den and bonus room. The ensuite is a massive 5 piece bathroom with two separate sinks and counter space, leading to a large walk-in closet. Located near the Anthony Henday and HWY 16A, this great west-end location provides you with a luxurious home that also has easy access to shopping, schools, golf, and amenities. Your future home is calling! (id:63267)
Home overview
- Cooling Central air conditioning
- Heat type Forced air
- # total stories 2
- Fencing Fence
- # parking spaces 4
- Has garage (y/n) Yes
- # full baths 3
- # half baths 1
- # total bathrooms 4.0
- # of above grade bedrooms 4
- Subdivision Secord
- Directions 1479354
- Lot dimensions 390.01
- Lot size (acres) 0.09637015
- Building size 2648
- Listing # E4448484
- Property sub type Single family residence
- Status Active
- 4th bedroom 4.54m X 3.43m
Level: Basement - Utility 3.59m X 5.04m
Level: Basement - Family room 4.77m X 5.12m
Level: Basement - Living room 4.3m X 5.21m
Level: Main - Laundry 2.95m X 1.59m
Level: Main - Kitchen 4.76m X 3.86m
Level: Main - Pantry 2.1m X 0.99m
Level: Main - Dining room 3.93m X 5.22m
Level: Main - Bonus room 4.79m X 3.7m
Level: Upper - 2nd bedroom 5.03m X 3.01m
Level: Upper - Primary bedroom 3.92m X 5.12m
Level: Upper - Den 3.1m X 3.74m
Level: Upper - 3rd bedroom 5.03m X 2.78m
Level: Upper
- Listing source url Https://www.realtor.ca/real-estate/28623707/9756-222-st-nw-edmonton-secord
- Listing type identifier Idx

$-2,371
/ Month

