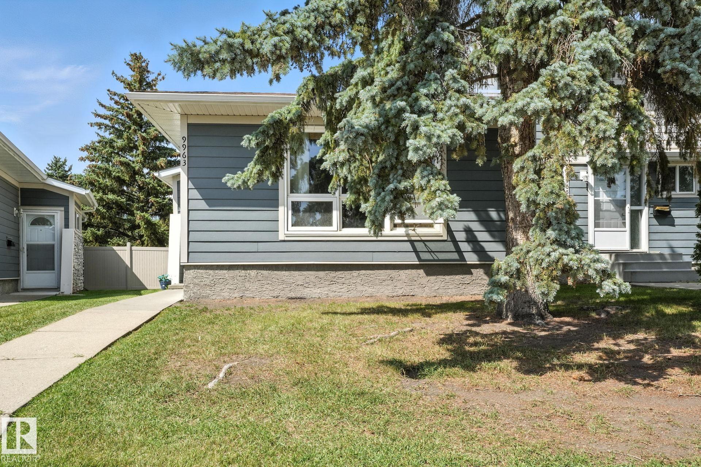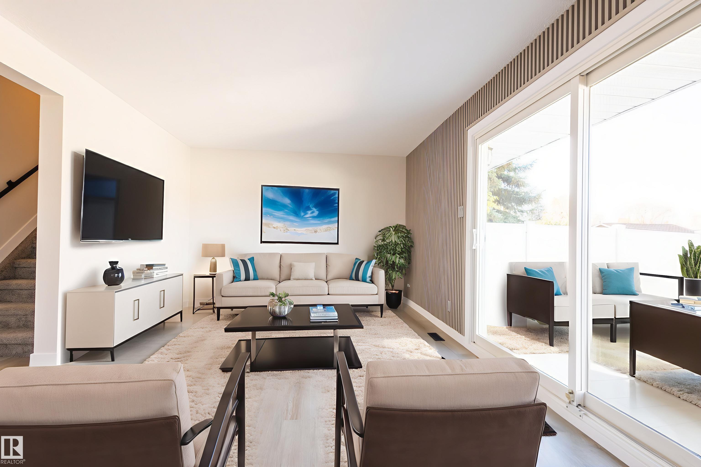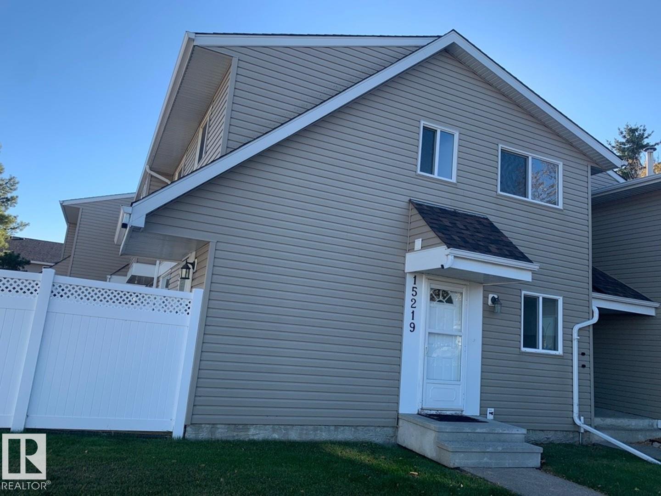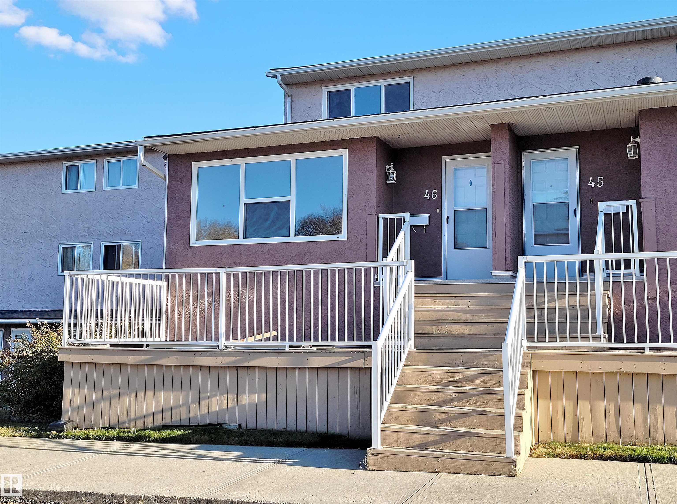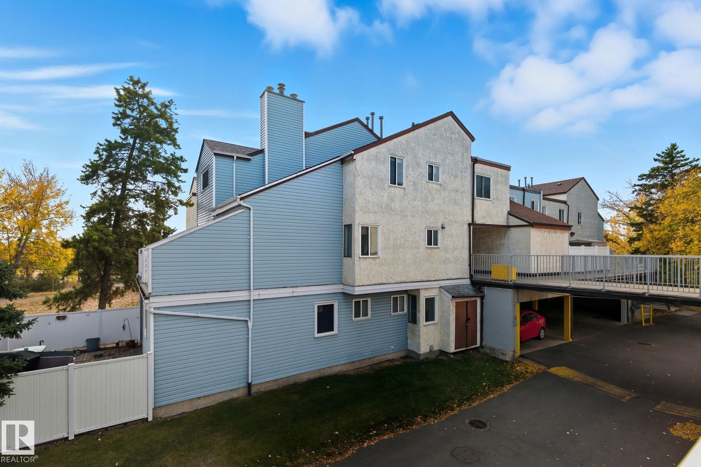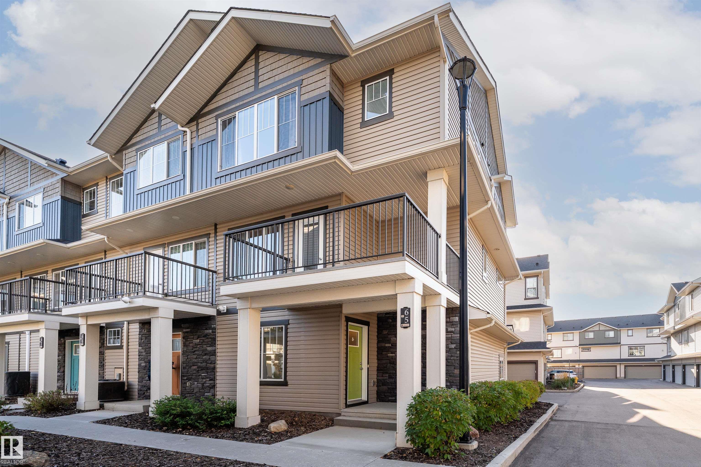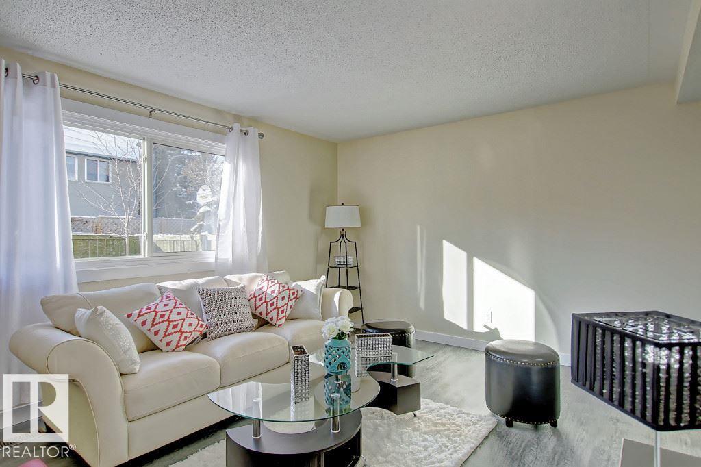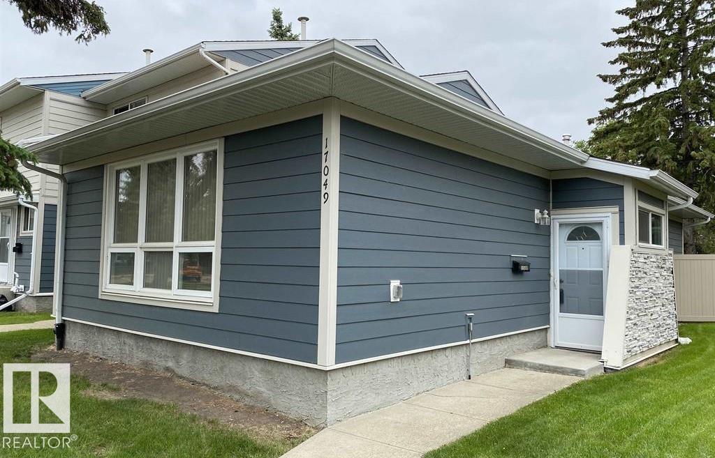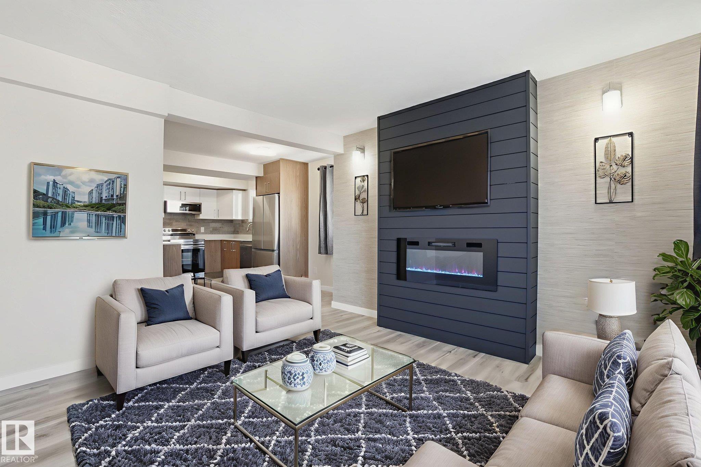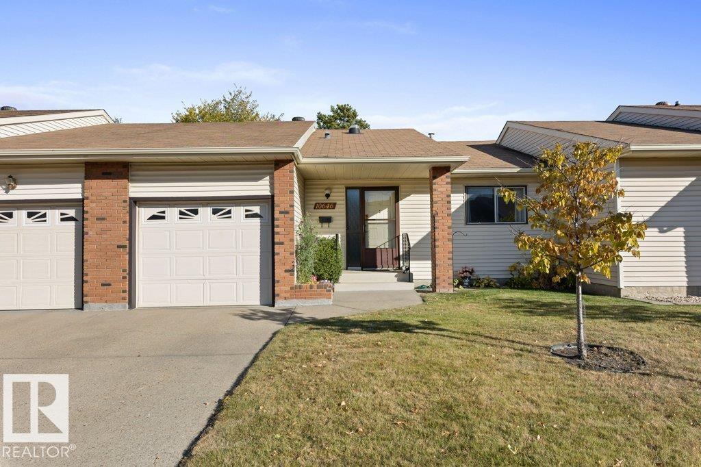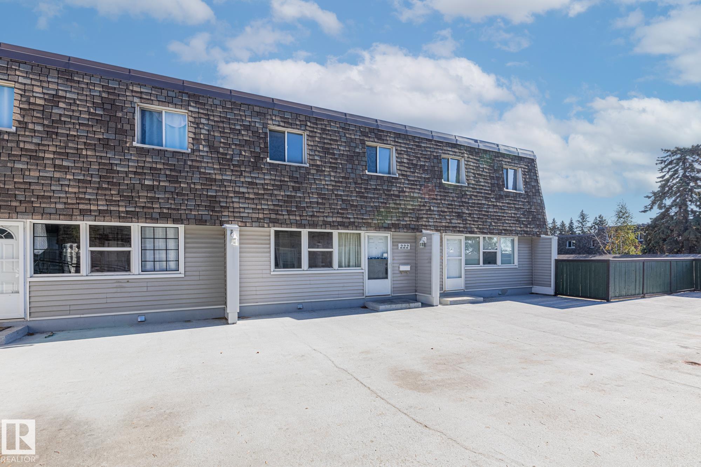
222 Village On The Grn NW
For Sale
New 6 hours
$174,900
3 beds
2 baths
1,396 Sqft
222 Village On The Grn NW
For Sale
New 6 hours
$174,900
3 beds
2 baths
1,396 Sqft
Highlights
This home is
20%
Time on Houseful
6 hours
School rated
5.5/10
Edmonton
10.35%
Description
- Home value ($/Sqft)$125/Sqft
- Time on Housefulnew 6 hours
- Property typeResidential
- Style2 storey
- Neighbourhood
- Median school Score
- Lot size2,449 Sqft
- Year built1968
- Mortgage payment
Great investment opportunity! This 3 bedroom & 1.5 bath townhouse is ideally located close to schools, shopping, parks and transit. The functional floor plan features a bright living room highlighted by a stone-facing fireplace. The partly finished basement offers additional space for storage or future development, while 2 underground parking stalls provide year-round convenience with direct access to the unit from parkade. Featuring a fenced backyard backing onto a small green space, this home offers both comfort and convenience. If you're an investor or searching for a rental property, this home is a great find!
Don G Cholak
of RE/MAX Professionals,
MLS®#E4462194 updated 3 hours ago.
Houseful checked MLS® for data 3 hours ago.
Home overview
Amenities / Utilities
- Heat type Forced air-1, natural gas
Exterior
- Foundation Concrete perimeter
- Roof Asphalt shingles
- Exterior features Fenced, schools, shopping nearby
- # parking spaces 2
- Parking desc Parkade, underground
Interior
- # full baths 1
- # half baths 1
- # total bathrooms 2.0
- # of above grade bedrooms 3
- Flooring Hardwood, laminate flooring
- Appliances Refrigerator
- Has fireplace (y/n) Yes
Location
- Community features Off street parking, parking-visitor, walkout basement, natural gas bbq hookup
- Area Edmonton
- Zoning description Zone 02
- Directions E90013789
Overview
- Lot size (acres) 227.56
- Basement information Full, partially finished
- Building size 1396
- Mls® # E4462194
- Property sub type Townhouse
- Status Active
Rooms Information
metric
- Bedroom 2 9.6m X 11.3m
- Master room 19.3m X 12m
- Kitchen room 7.4m X 7.9m
- Bedroom 3 9.2m X 14.8m
- Dining room 19.3m X 10.1m
Level: Main - Living room 19.3m X 14.7m
Level: Main
SOA_HOUSEKEEPING_ATTRS
- Listing type identifier Idx

Lock your rate with RBC pre-approval
Mortgage rate is for illustrative purposes only. Please check RBC.com/mortgages for the current mortgage rates
$120
/ Month25 Years fixed, 20% down payment, % interest
$586
Maintenance
$
$
$
%
$
%

Schedule a viewing
No obligation or purchase necessary, cancel at any time

