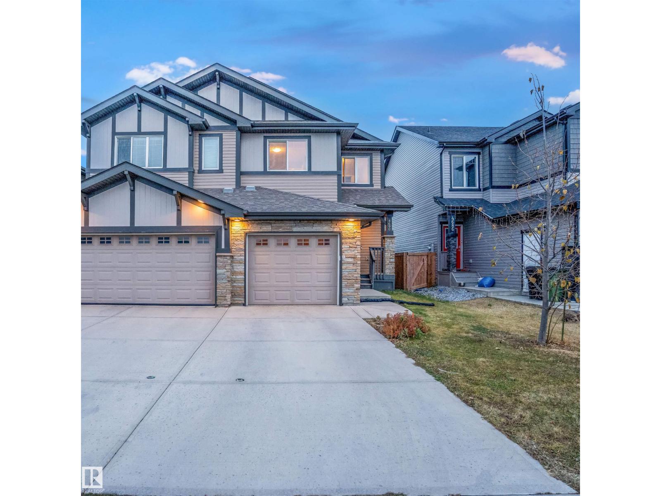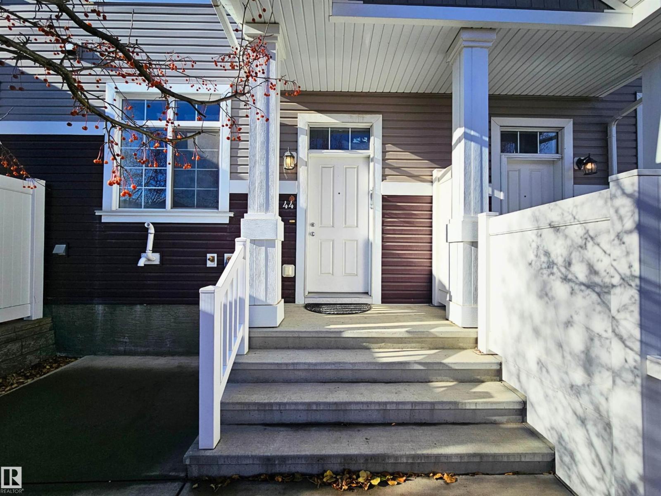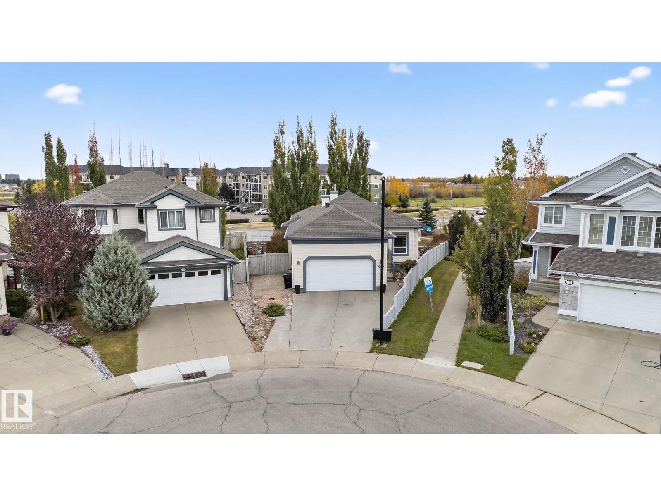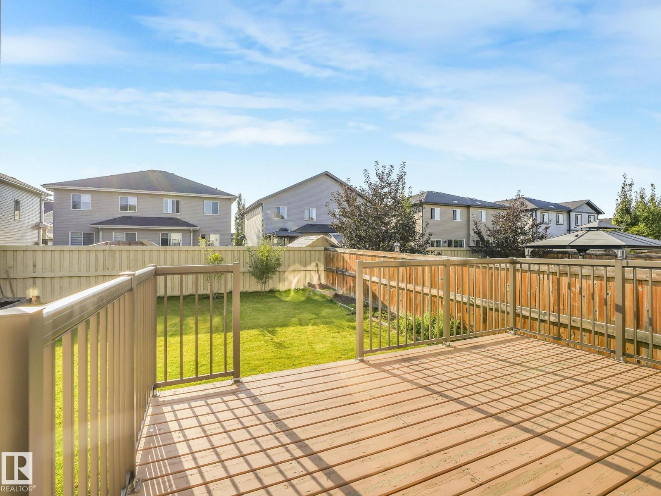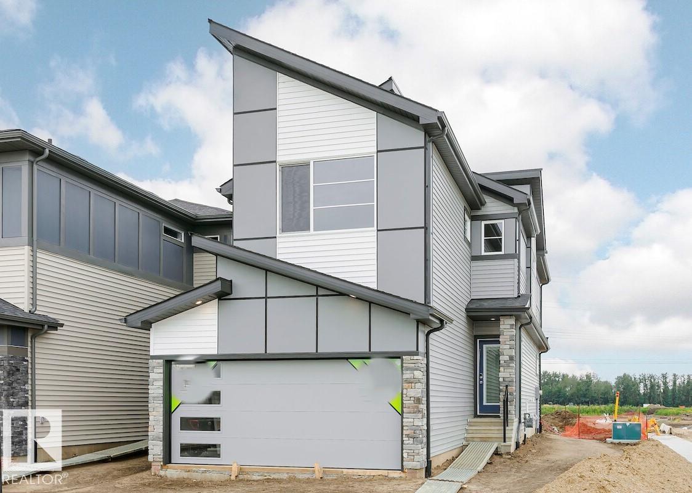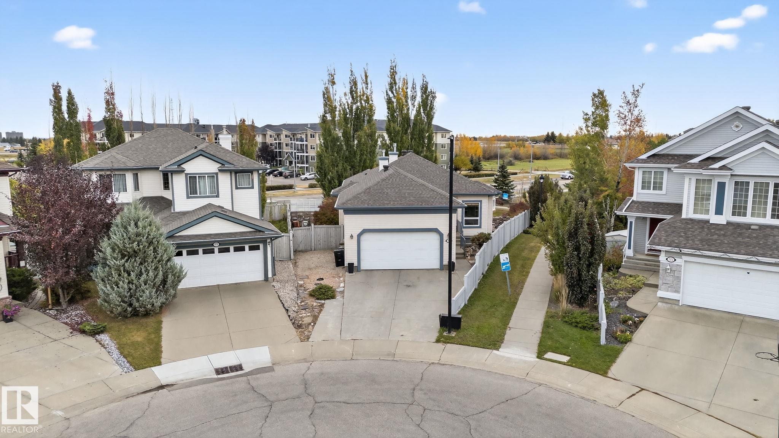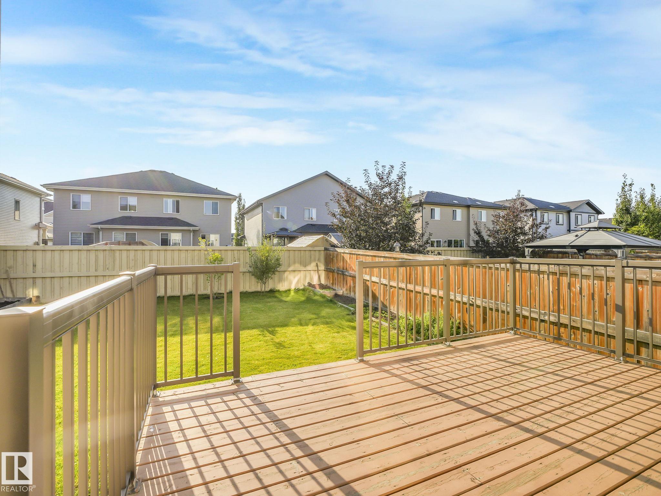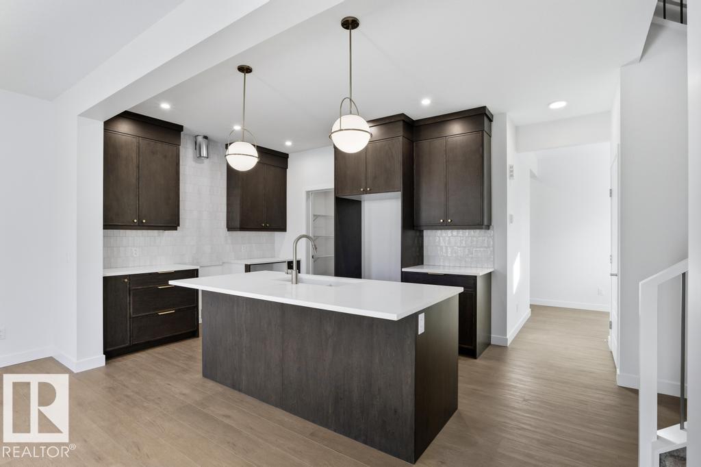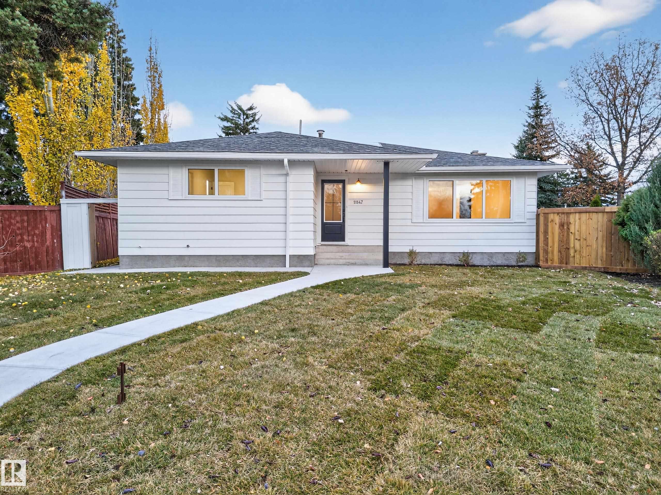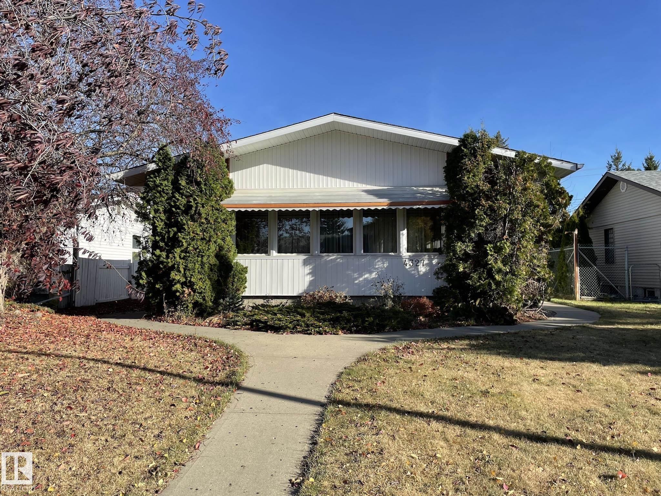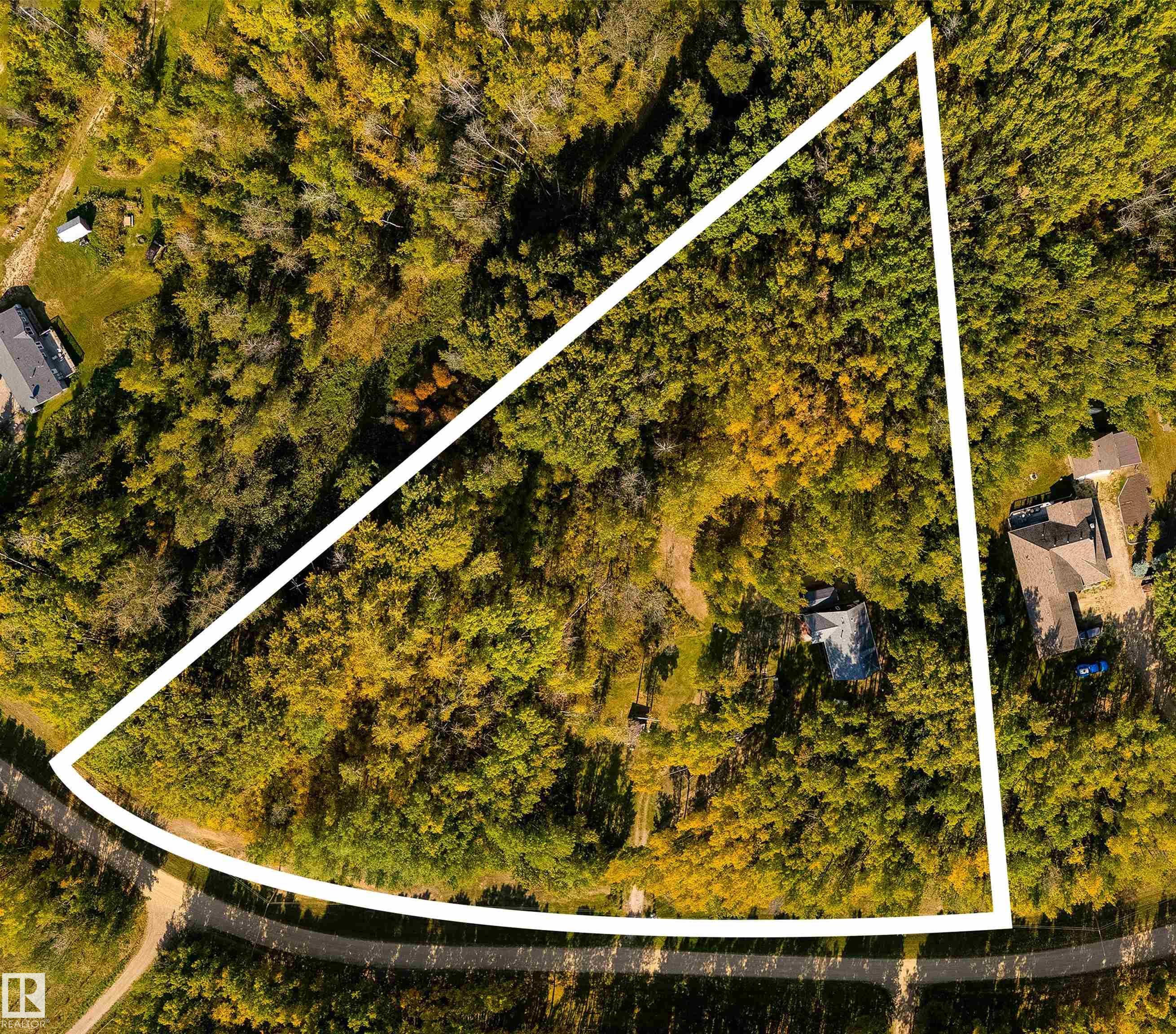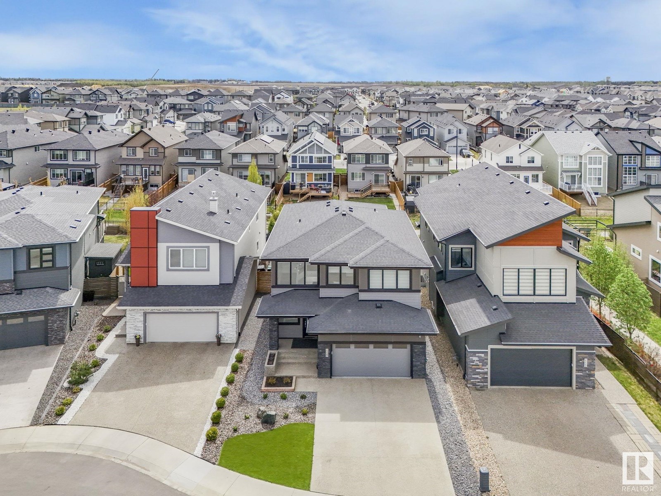
Highlights
Description
- Home value ($/Sqft)$368/Sqft
- Time on Houseful95 days
- Property typeSingle family
- Neighbourhood
- Median school Score
- Year built2018
- Mortgage payment
Built by Kanvi Homes and impeccably maintained, this exquisite 2-storey residence offers over 3,000 sq. ft. of finished living space, featuring 4 spacious bedrooms and 4 well-appointed bathrooms. The open-concept main floor is bathed in natural light thanks to expansive panoramic windows, and showcases a chef-inspired kitchen with quartz countertops, a large island, sleek modern cabinetry, and stainless steel appliances. The living room is highlighted by a stunning 100 linear electric fireplace and opens seamlessly to a sun-filled, south-facing backyard—designed for low maintenance with high-end turf, a composite deck, and a 6-person hot tub for year-round relaxation. Upstairs, you'll find a generous bonus room with a second fireplace, a luxurious primary suite complete with a spa-like 5-piece ensuite, walk-through closet, and direct access to the laundry room. Additional highlights include central A/C and an oversized garage spacious enough for a pickup truck. This home presents like a show home!! (id:63267)
Home overview
- Cooling Central air conditioning
- Heat type Forced air
- # total stories 2
- Fencing Fence
- Has garage (y/n) Yes
- # full baths 3
- # half baths 1
- # total bathrooms 4.0
- # of above grade bedrooms 4
- Subdivision Keswick
- Lot size (acres) 0.0
- Building size 2420
- Listing # E4450120
- Property sub type Single family residence
- Status Active
- 4th bedroom 3.9m X 4.98m
Level: Basement - Kitchen 3.97m X 5.51m
Level: Main - Living room 6.38m X 3.68m
Level: Main - Dining room 2.41m X 4.12m
Level: Main - Bonus room 4.18m X 6.17m
Level: Upper - Primary bedroom 4.65m X 4.87m
Level: Upper - 2nd bedroom 2.94m X 3.24m
Level: Upper - 3rd bedroom 3.05m X 4.06m
Level: Upper
- Listing source url Https://www.realtor.ca/real-estate/28663617/2227-kelly-cr-sw-edmonton-keswick
- Listing type identifier Idx

$-2,373
/ Month

