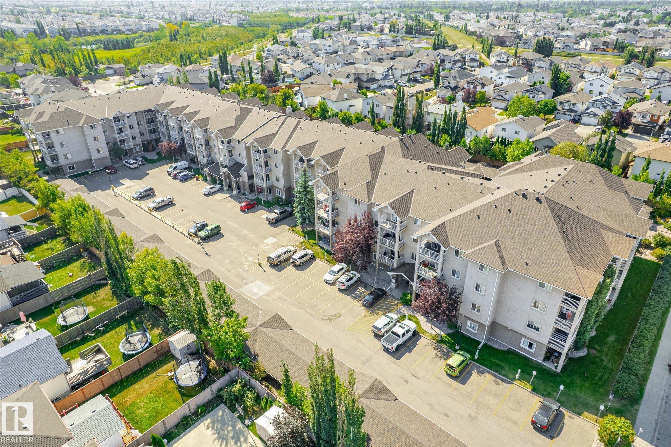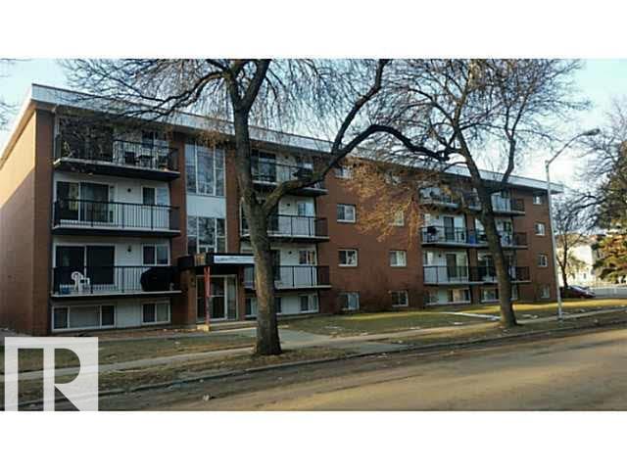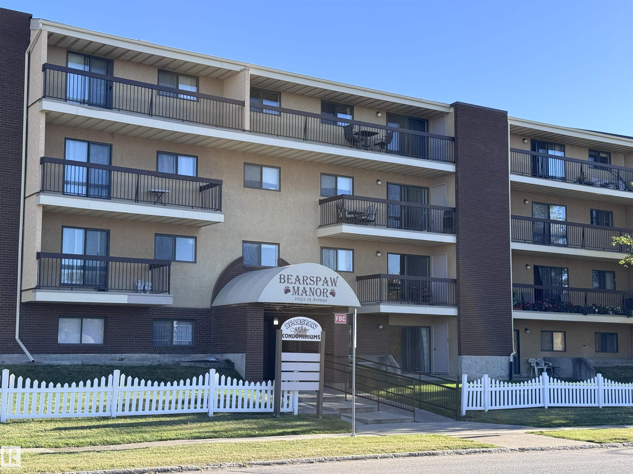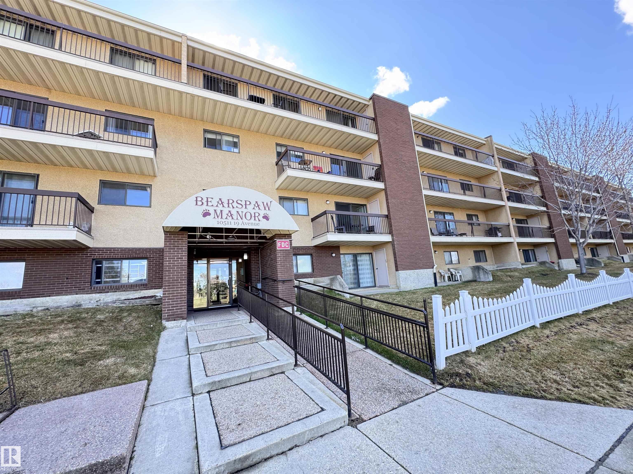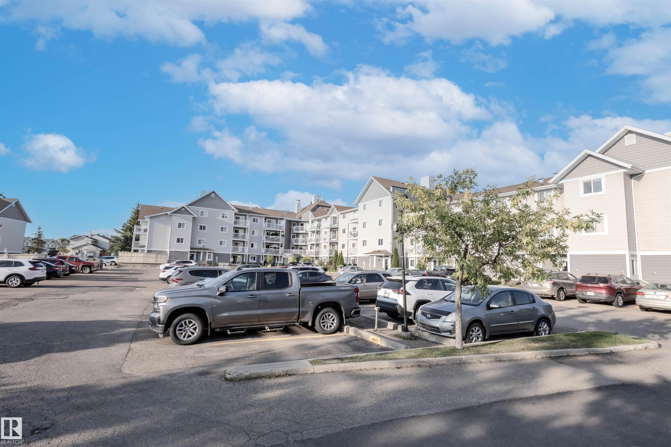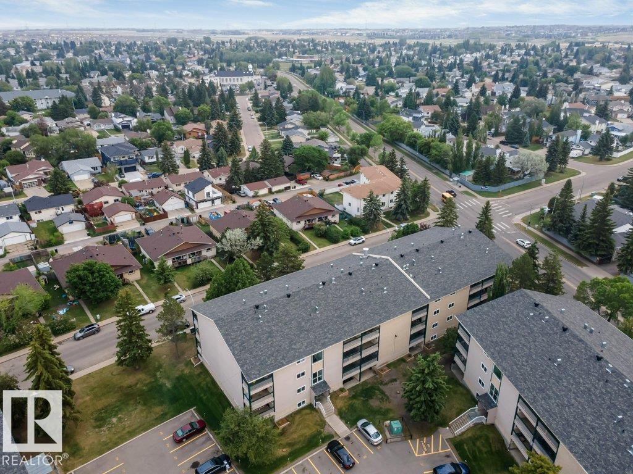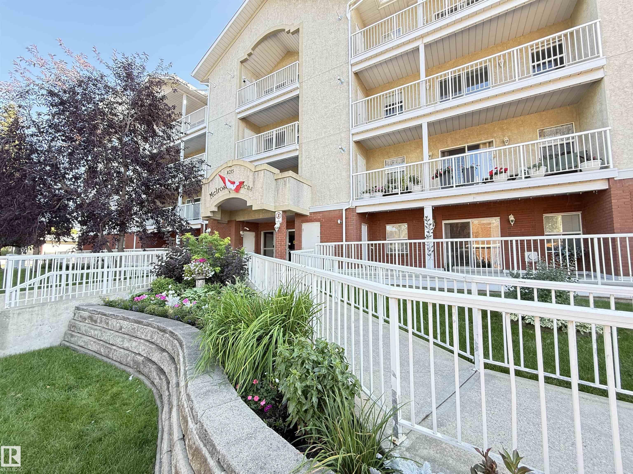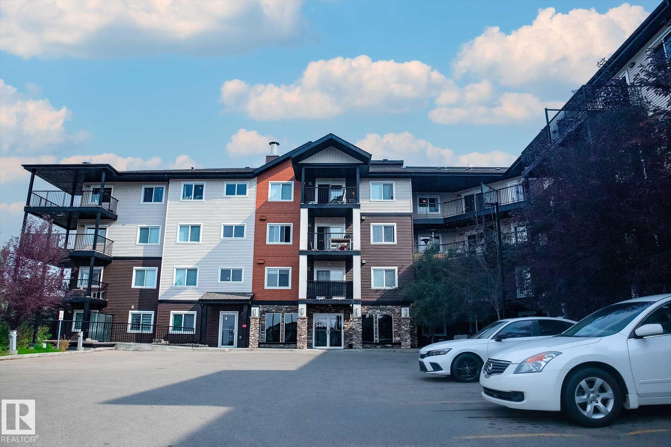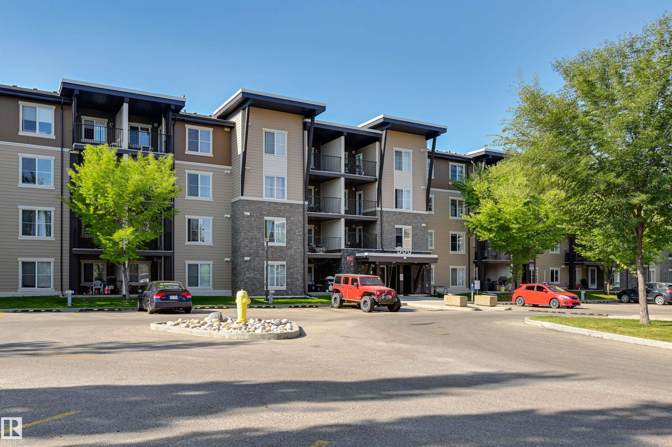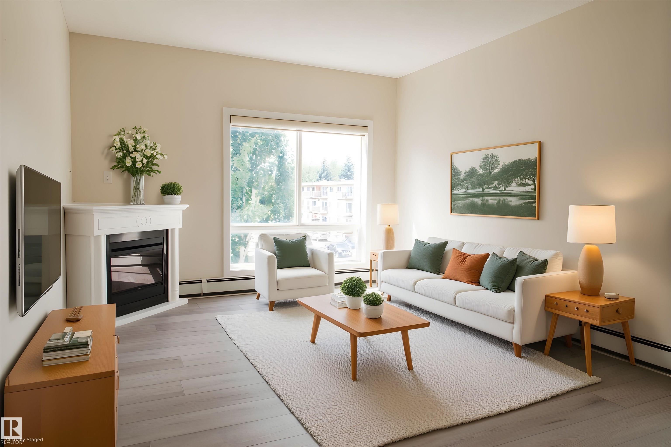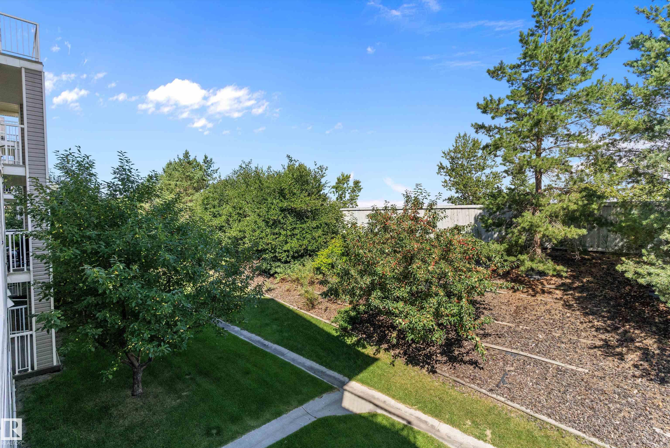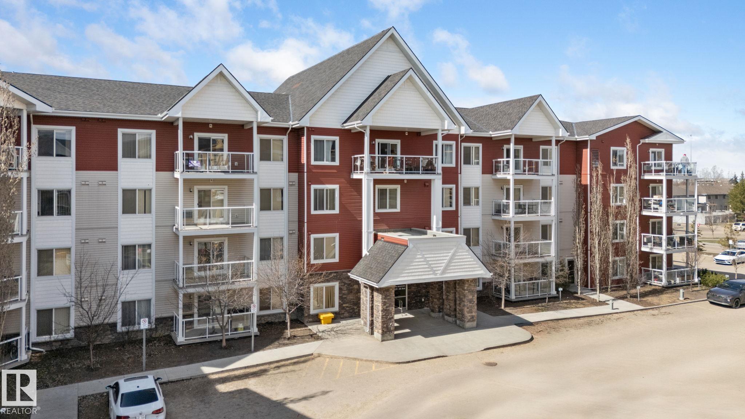
2229 44 Avenue Northwest #303
2229 44 Avenue Northwest #303
Highlights
Description
- Home value ($/Sqft)$253/Sqft
- Time on Houseful43 days
- Property typeResidential
- StyleMulti level apartment
- Neighbourhood
- Median school Score
- Year built2016
- Mortgage payment
This exceptional, bright and stylish 2 bed, 2 bath condo offers the perfect balance of peace and accessibility. Tucked away on a quiet street yet just moments from The Meadows shopping centre. From the moment you enter, you'll be welcomed by a spacious open-concept layout filled with natural sunlight pouring through large windows and your street-facing balcony ideal for enjoying morning coffee or evening relaxation. The modern kitchen features elegant granite countertops and flows seamlessly into the living space with sleek laminate flooring, perfect for both entertaining and everyday living. Stay cool and comfortable year-round with built-in Air Conditioning, a rare and valuable feature. The primary bedroom offers a private ensuite, while the second bedroom is perfect for guests, a home office, or shared accommodations. You’ll also appreciate the 2 titled parking stalls, one heated underground and one surface stall offering unbeatable convenience and flexibility. ALL utilities included in condo fees.
Home overview
- Heat type Baseboard, electric
- # total stories 4
- Foundation Concrete perimeter
- Roof Asphalt shingles
- Exterior features Playground nearby, public transportation, schools, shopping nearby
- Parking desc Stall, underground
- # full baths 2
- # total bathrooms 2.0
- # of above grade bedrooms 2
- Flooring Carpet, laminate flooring
- Appliances See remarks
- Interior features Ensuite bathroom
- Community features Air conditioner, secured parking
- Area Edmonton
- Zoning description Zone 30
- Exposure W
- Basement information None, no basement
- Building size 876
- Mls® # E4449550
- Property sub type Apartment
- Status Active
- Master room 39.4m X 29.5m
- Kitchen room 26.2m X 32.8m
- Bedroom 2 32.8m X 42.6m
- Living room 36.1m X 45.9m
Level: Main - Dining room 26.2m X 49.2m
Level: Main - Family room 36.1m X 45.9m
Level: Main
- Listing type identifier Idx

$6
/ Month

