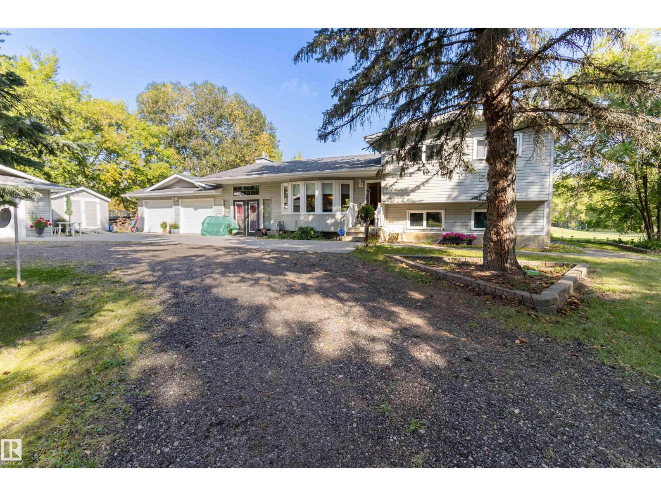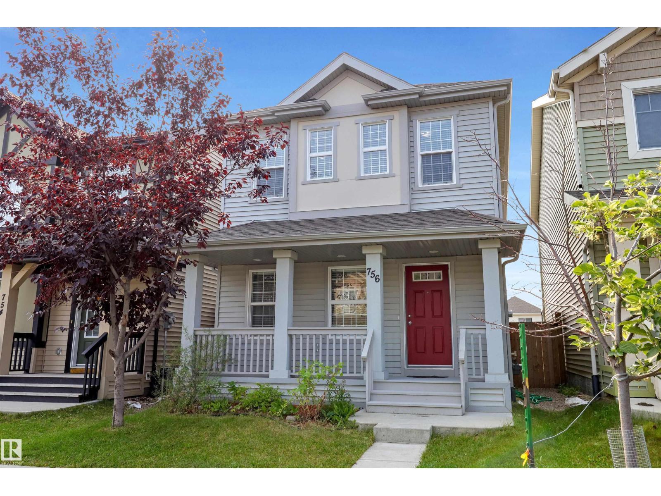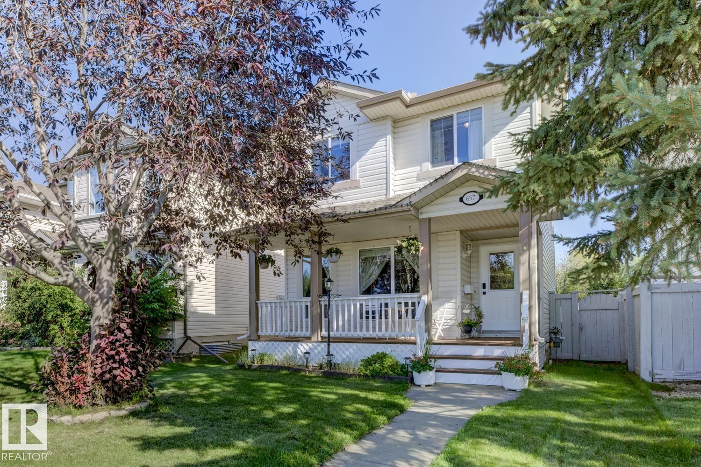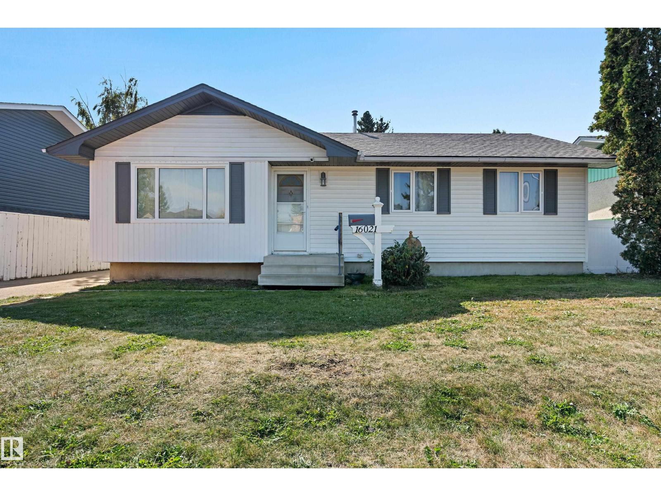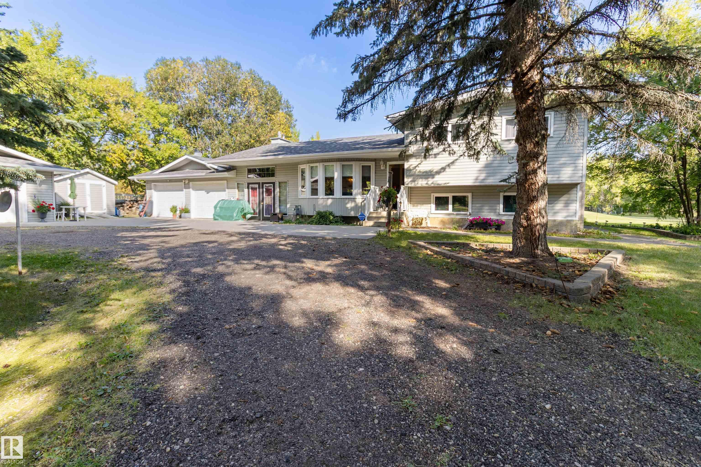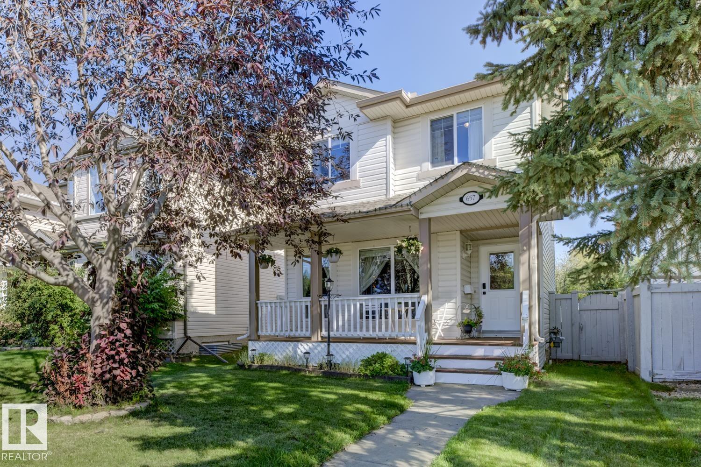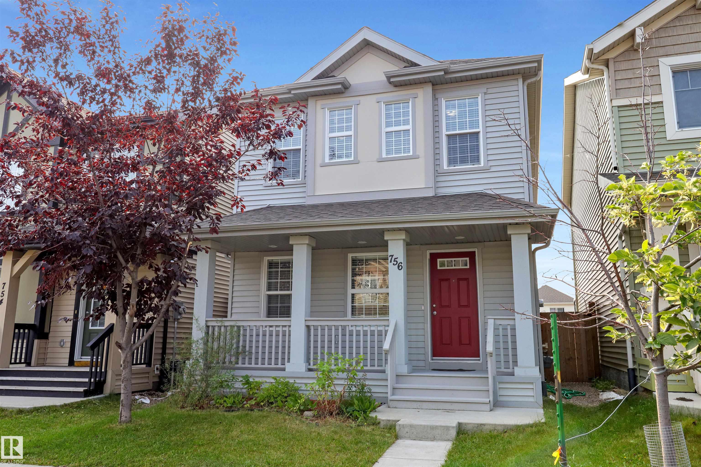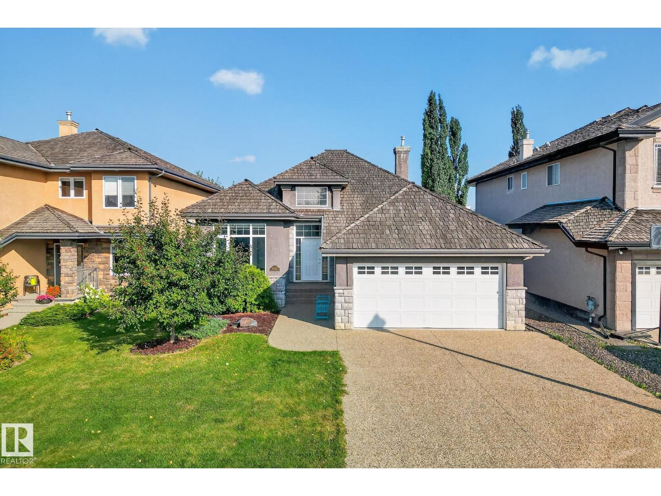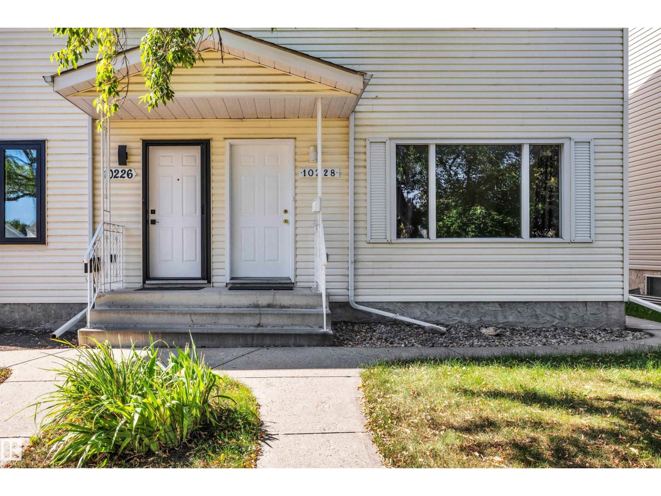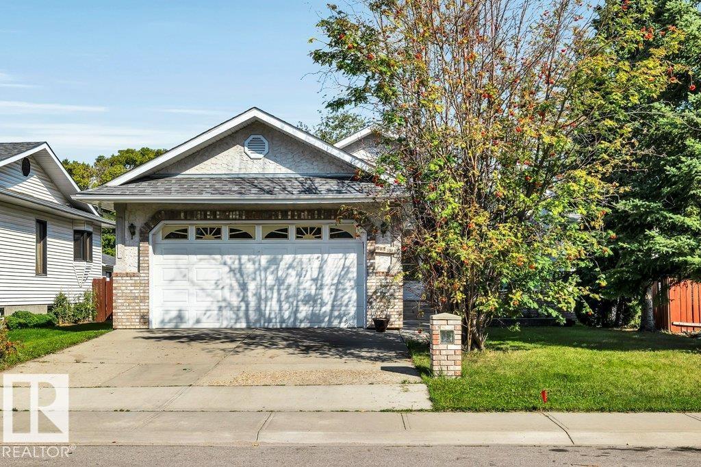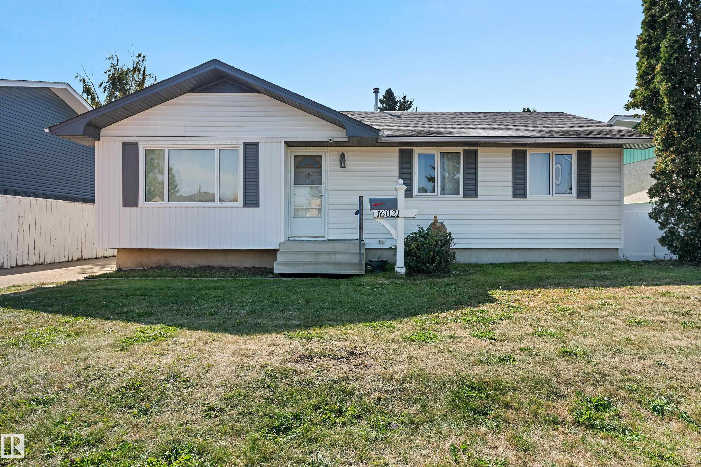- Houseful
- AB
- Edmonton
- Ormsby Place
- 223 Ormsby Road East NW
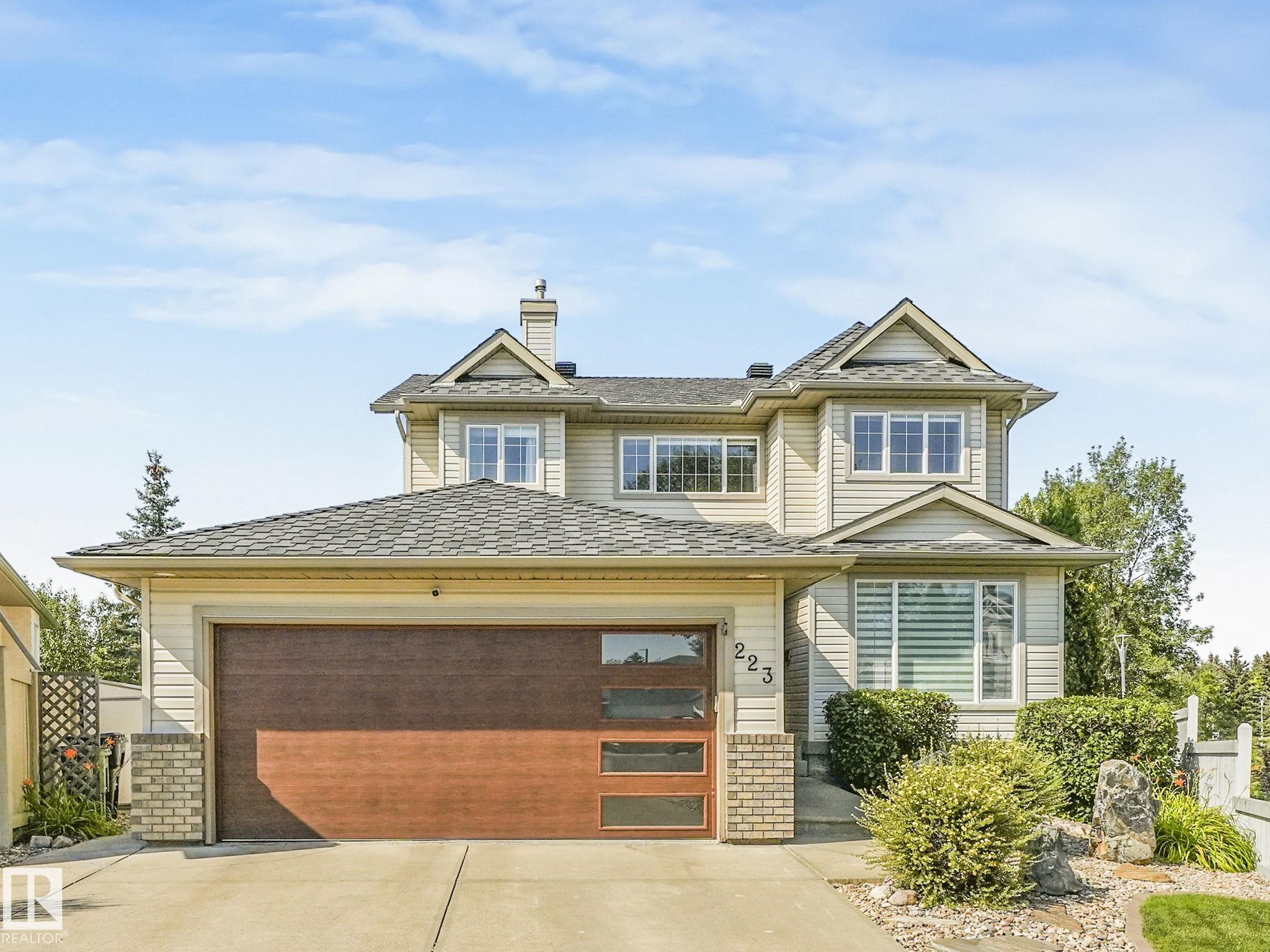
Highlights
Description
- Home value ($/Sqft)$369/Sqft
- Time on Housefulnew 7 days
- Property typeResidential
- Style2 storey
- Neighbourhood
- Median school Score
- Lot size6,251 Sqft
- Year built1998
- Mortgage payment
*RARE FIND* This property's allure is heightened by stunning landscaping & incredible views of the park visible from all three levels. This air-conditioned residence is thoughtfully designed with 4 bedrooms plus den/office & 4 bathrooms. The heart of the home is the kitchen; granite countertops, slate heated floors, custom cabinetry, quality stainless steel appliances. Huge glass doors seamlessly connect the kitchen to a gorgeous oversized deck, creating an effortless flow for family gatherings & entertaining. The living & dining rooms offer elegant & inviting spaces. The upper level boasts a large master bedroom complete with a private ensuite. For added convenience, a second-floor laundry room streamlines daily chores. The walk-out basement is a true highlight & perfect for entertaining. Featuring in-floor heating, a spacious rec room, wet bar, a dedicated play area for children, a bedroom & a luxurious 4-piece bathroom with steam shower. Recent significant renovations ensure this home is move-in ready!
Home overview
- Heat type Forced air-1, in floor heat system, natural gas
- Foundation Concrete perimeter
- Roof Asphalt shingles, fiberglass
- Exterior features Backs onto park/trees, cul-de-sac, fenced, landscaped, picnic area, playground nearby, private setting
- Has garage (y/n) Yes
- Parking desc Double garage attached, heated, insulated
- # full baths 3
- # half baths 1
- # total bathrooms 4.0
- # of above grade bedrooms 4
- Flooring Carpet, hardwood, slate
- Appliances Air conditioning-central, alarm/security system, dishwasher-built-in, dryer, garage control, garage opener, hood fan, refrigerator, storage shed, stove-gas, vacuum systems, washer, water softener, window coverings, garage heater
- Has fireplace (y/n) Yes
- Interior features Ensuite bathroom
- Community features Air conditioner, deck, fire pit, hot water natural gas, no animal home, no smoking home, patio, vinyl windows, walkout basement, wall unit-built-in, natural gas bbq hookup
- Area Edmonton
- Zoning description Zone 20
- Lot desc Pie shaped
- Lot size (acres) 580.74
- Basement information Full, finished
- Building size 2224
- Mls® # E4455342
- Property sub type Single family residence
- Status Active
- Virtual tour
- Listing type identifier Idx

$-2,186
/ Month

