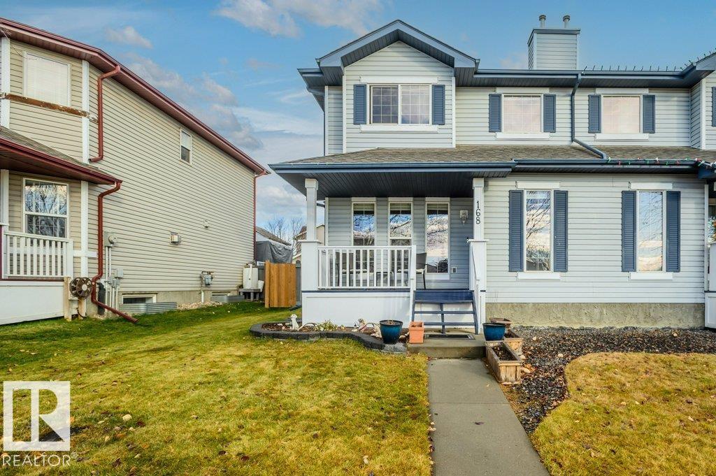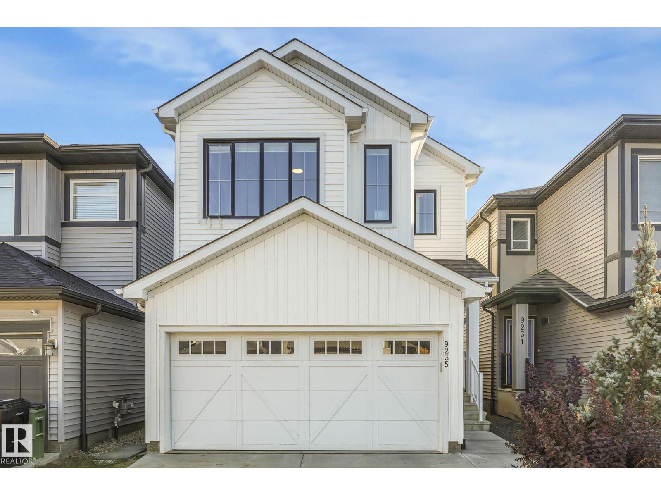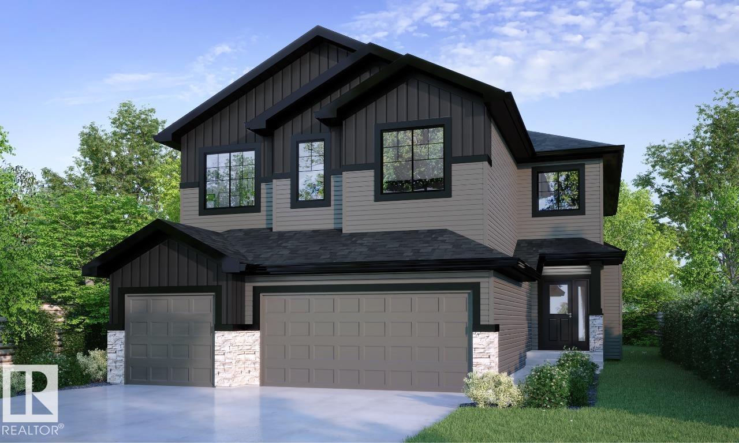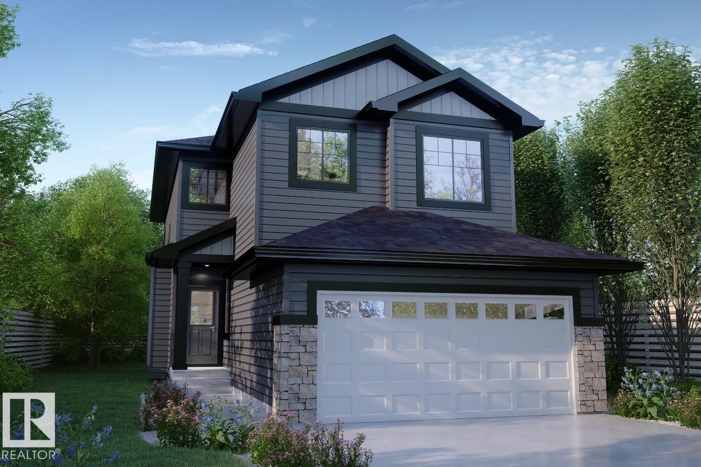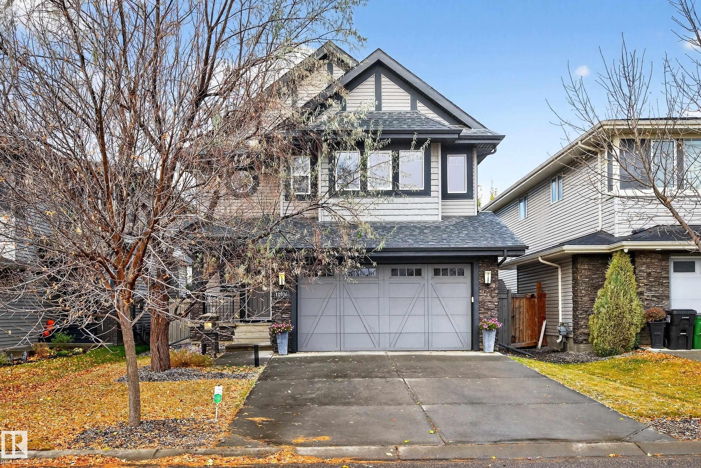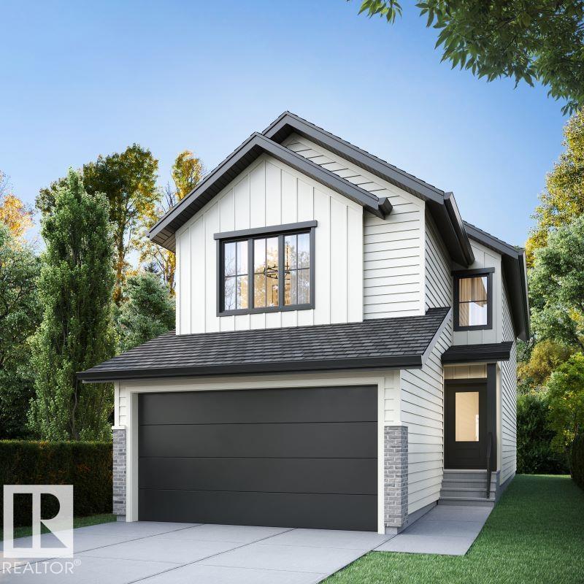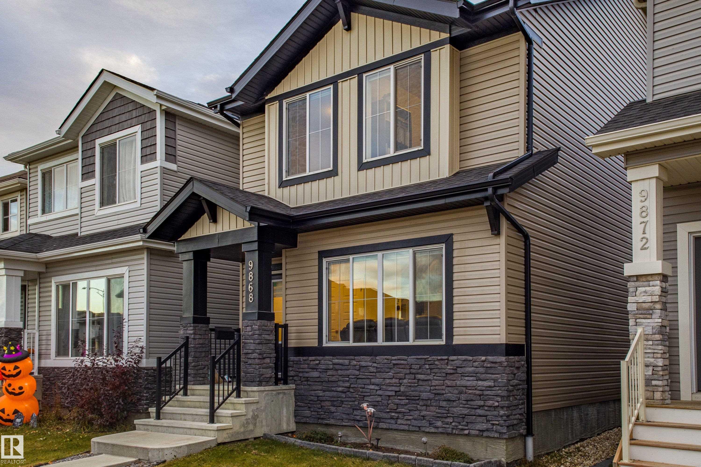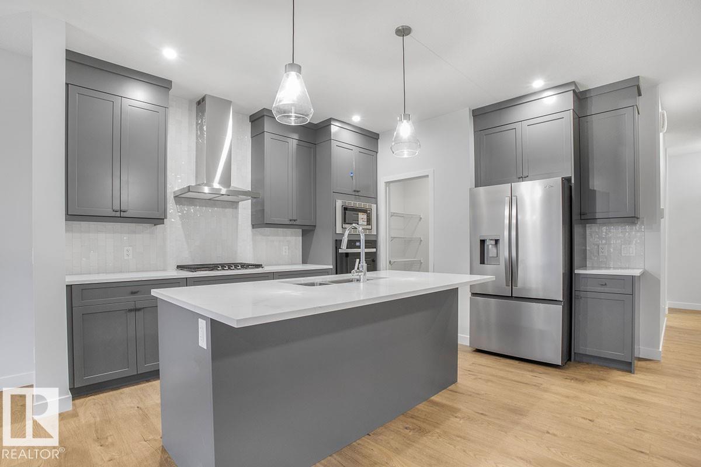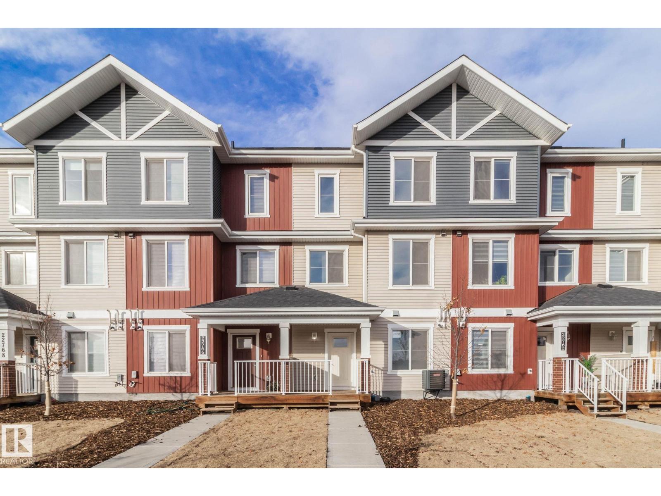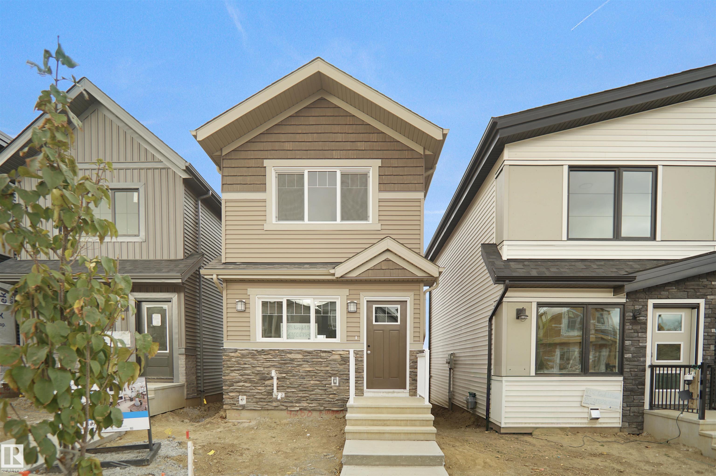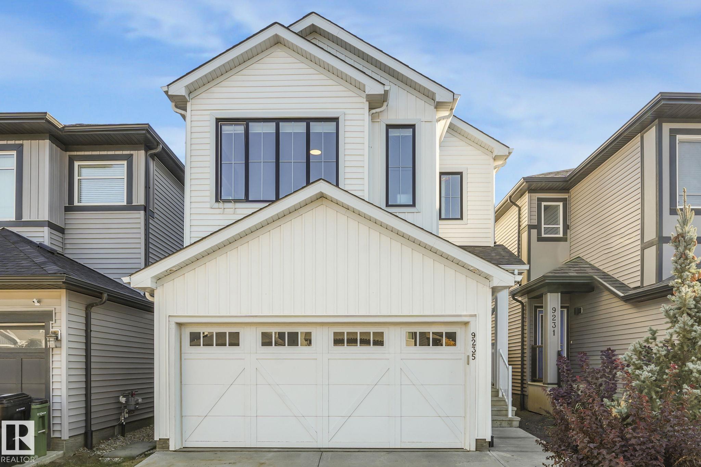
Highlights
Description
- Home value ($/Sqft)$318/Sqft
- Time on Housefulnew 5 hours
- Property typeResidential
- Style2 storey
- Neighbourhood
- Median school Score
- Lot size3,129 Sqft
- Year built2020
- Mortgage payment
Welcome to Secord, one of West Edmonton's prime communities. This gorgeous home offers coziness, comfortability and convenience. The main floor has an open concept floor plan that blends the kitchen, dining and living room all together. The Kitchen boasts of stainless steel appliances, a walk-in pantry and a ginormous island. Upstairs you will find your laundry for easy-access along with the ample-sized bedrooms and the primary bedroom. The spacious family room in the centre completes the upper floor. The unfinished basement is just waiting for your personal touch! Surrounded with schools, parks and walking trails make this home ideal for young couples and families with younger children. With commercial businesses, local shops, grocery stores and major highways just minutes away makes convenience a second nature for this home. The newest recreation centre, library and school is also within walking distance! You wouldn't wanna miss this! Come view this fantastic home!
Home overview
- Heat type Forced air-1, natural gas
- Foundation Concrete perimeter
- Roof Asphalt shingles
- Exterior features Commercial, fenced, fruit trees/shrubs, landscaped, low maintenance landscape, no back lane, playground nearby, public transportation, schools, shopping nearby, stream/pond
- Has garage (y/n) Yes
- Parking desc Double garage attached
- # full baths 2
- # half baths 1
- # total bathrooms 3.0
- # of above grade bedrooms 2
- Flooring Carpet, vinyl plank
- Appliances Dishwasher-built-in, dryer, hood fan, oven-microwave, refrigerator, stove-electric, washer, window coverings
- Has fireplace (y/n) Yes
- Interior features Ensuite bathroom
- Community features Ceiling 9 ft., closet organizers, deck, detectors smoke, hrv system
- Area Edmonton
- Zoning description Zone 58
- Elementary school St josephine bakhita
- High school St oscar romero
- Middle school Bishop david motiuk
- Lot desc Rectangular
- Lot size (acres) 290.73
- Basement information Full, unfinished
- Building size 1884
- Mls® # E4463697
- Property sub type Single family residence
- Status Active
- Virtual tour
- Kitchen room 11.3m X 12.8m
- Bedroom 2 10.2m X 11.3m
- Master room 14.9m X 14.1m
- Dining room 6.8m X 12.2m
Level: Main - Living room 13.6m X 12.2m
Level: Main - Family room 16.8m X 11m
Level: Upper
- Listing type identifier Idx

$-1,597
/ Month

