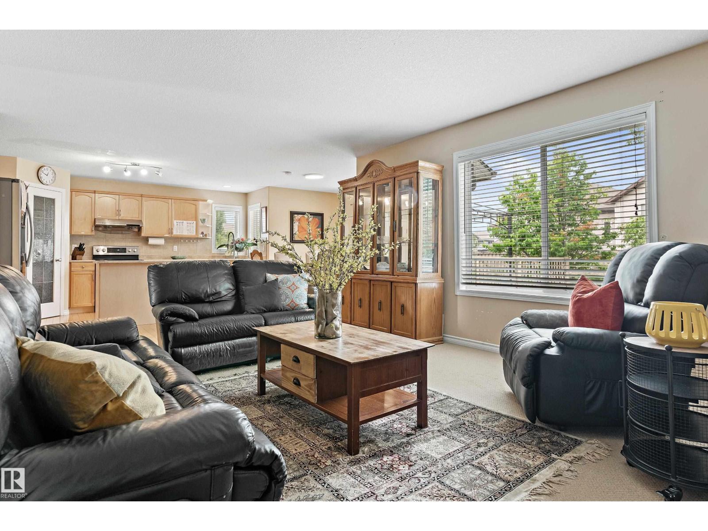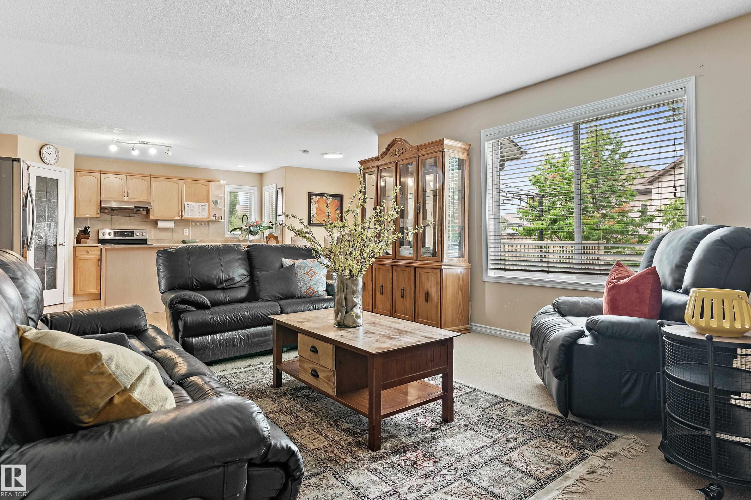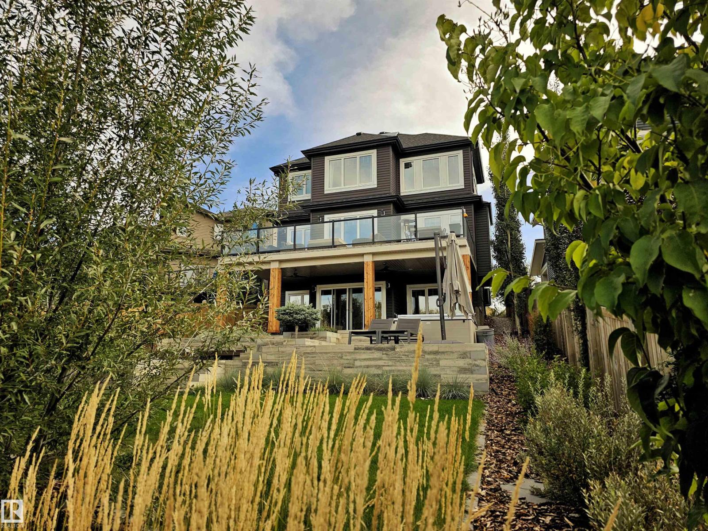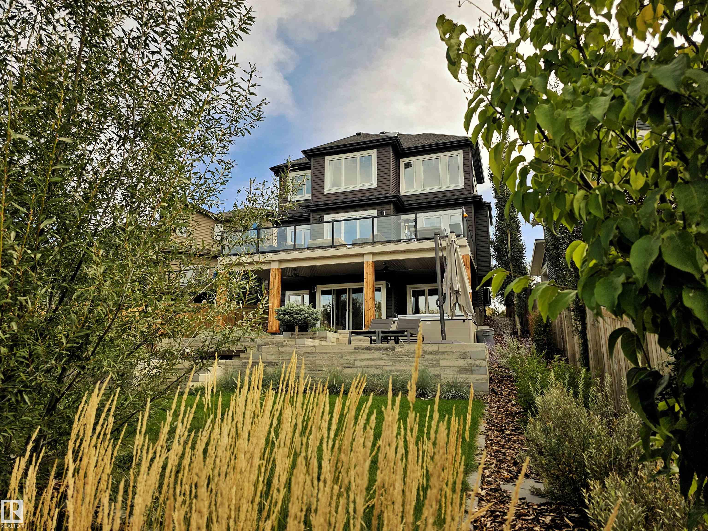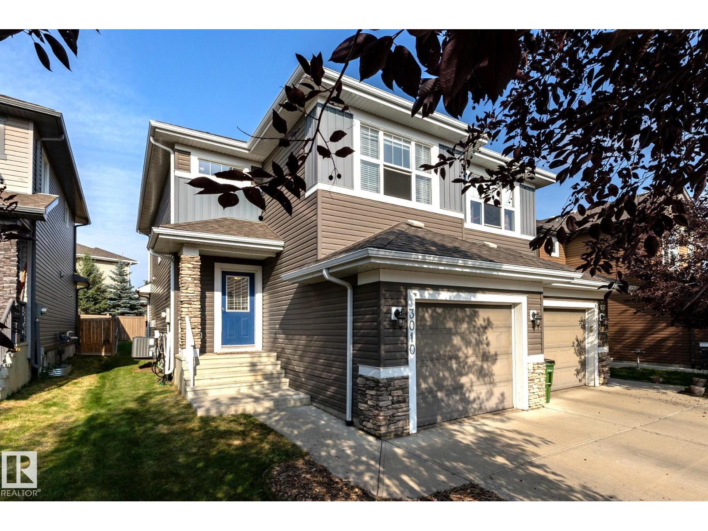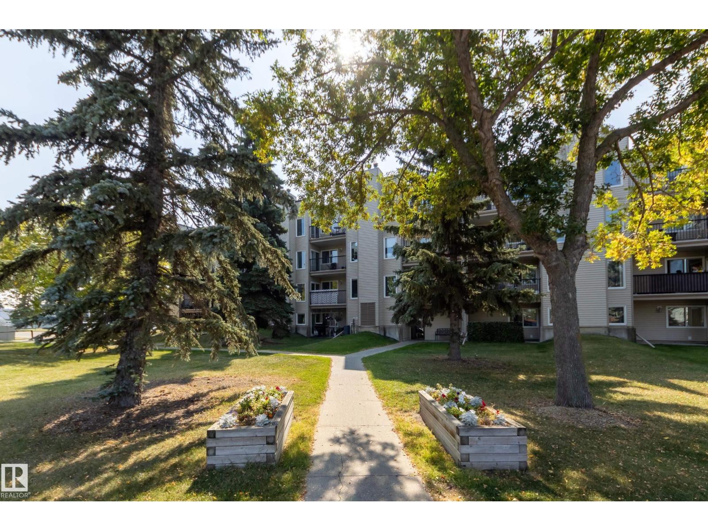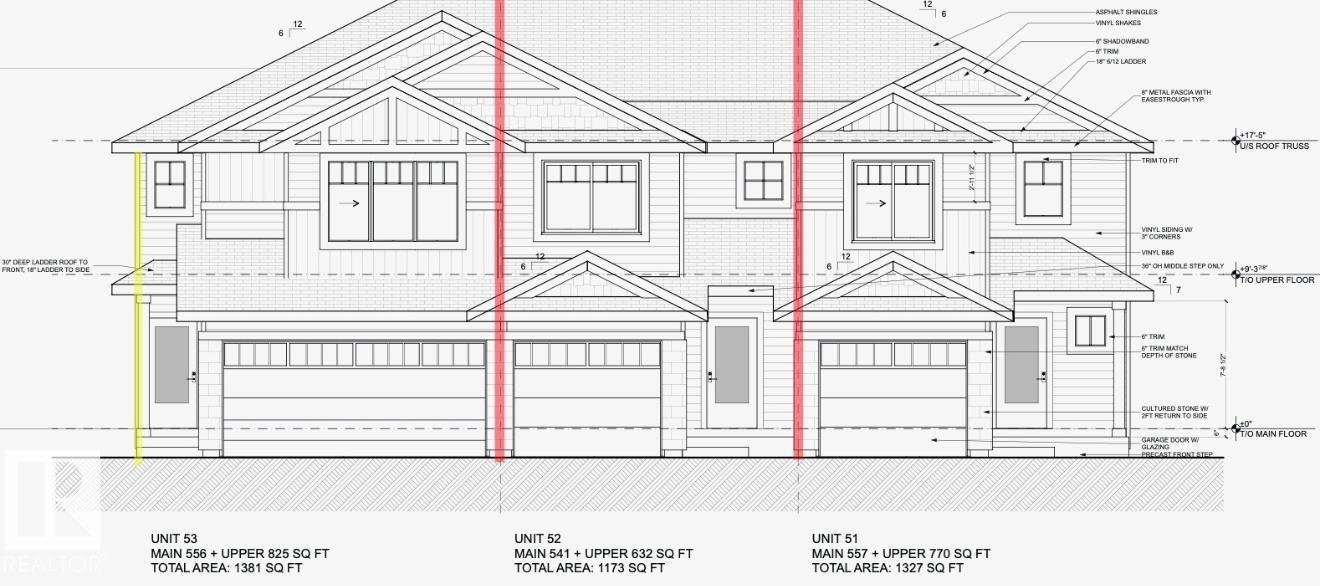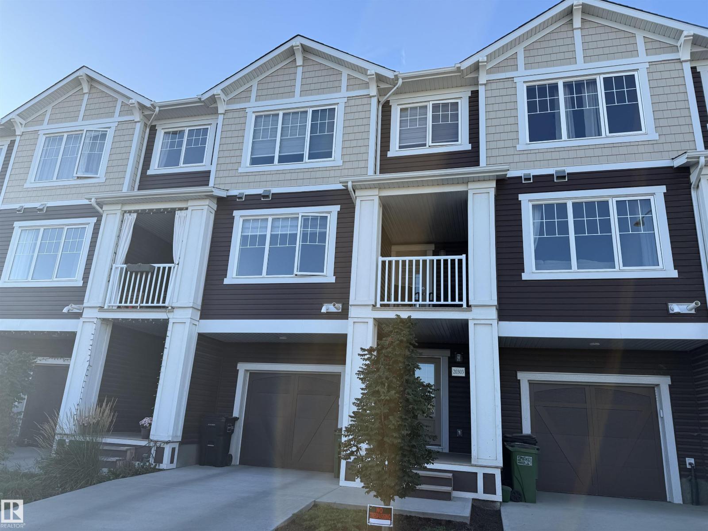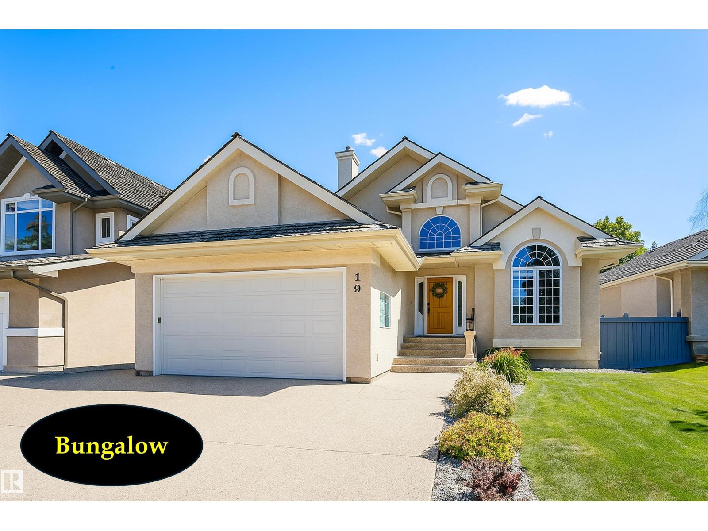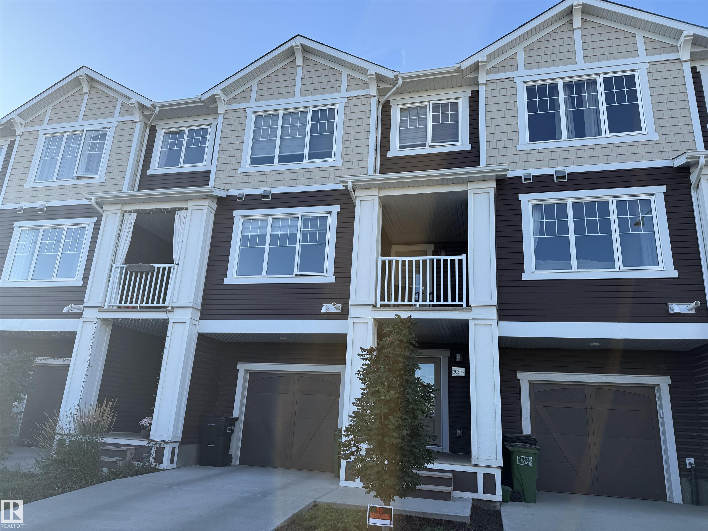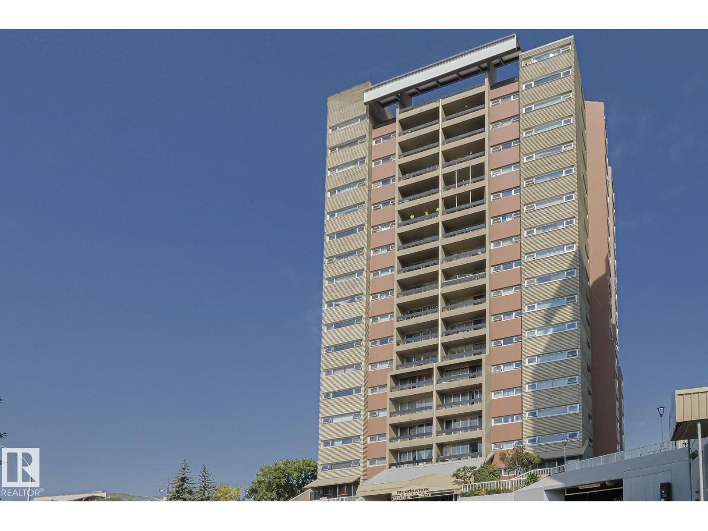
Highlights
Description
- Home value ($/Sqft)$303/Sqft
- Time on Houseful32 days
- Property typeSingle family
- Neighbourhood
- Median school Score
- Year built2015
- Mortgage payment
Welcome to the vibrant community of Rosenthal! This immaculate 2-storey home boasts 9’ ceilings and an airy open-concept design. The main floor showcases a striking tiled feature wall with fireplace, a stylish kitchen with quartz countertops, stainless steel appliances, bar seating, and a spacious dining area. A main floor den offers the perfect home office. Relax on the full-sized west-facing deck in your maintenance-free backyard. Solar panels keep energy costs low, while central A/C keeps you cool. Upstairs, the primary bedroom impresses with a vaulted ceiling, walk-in closet, and 4-piece ensuite. Two additional bedrooms, a 4-piece bath, and convenient laundry complete the level. The basement, currently a gym, easily converts to a theatre, bedroom, or playroom. Located steps from parks, splash park, trails, transit, shopping, and the upcoming Lewis Farms Rec Centre and schools. Move-in ready with a double car garage — a perfect blend of style, comfort, and location! (id:63267)
Home overview
- Cooling Central air conditioning
- Heat type Forced air
- # total stories 2
- Has garage (y/n) Yes
- # full baths 2
- # half baths 1
- # total bathrooms 3.0
- # of above grade bedrooms 3
- Subdivision Rosenthal (edmonton)
- Lot size (acres) 0.0
- Building size 1694
- Listing # E4453194
- Property sub type Single family residence
- Status Active
- Kitchen 4.242m X 4.115m
Level: Main - Dining room Measurements not available X 10.0m
Level: Main - Living room 4.445m X 5.283m
Level: Main - Den 1.524m X 1.499m
Level: Main - 2nd bedroom 2.769m X 3.861m
Level: Upper - 3rd bedroom 2.896m X 3.861m
Level: Upper - Primary bedroom 3.937m X 4.293m
Level: Upper
- Listing source url Https://www.realtor.ca/real-estate/28739367/8112-224-st-nw-edmonton-rosenthal-edmonton
- Listing type identifier Idx


