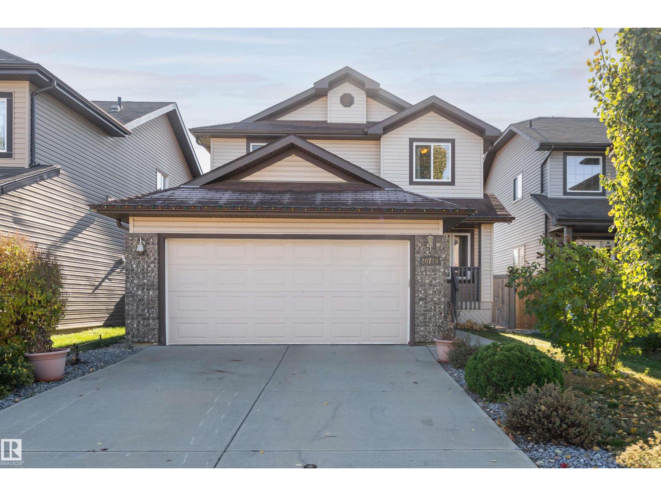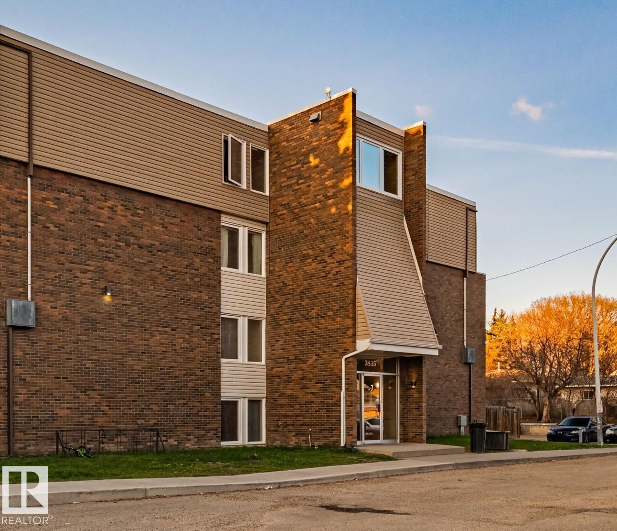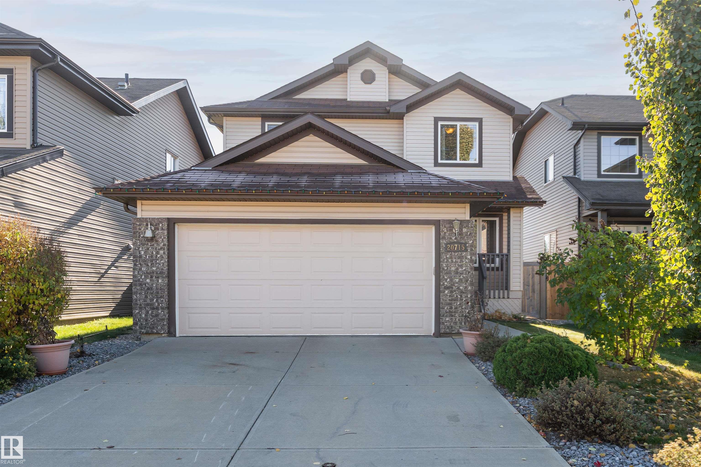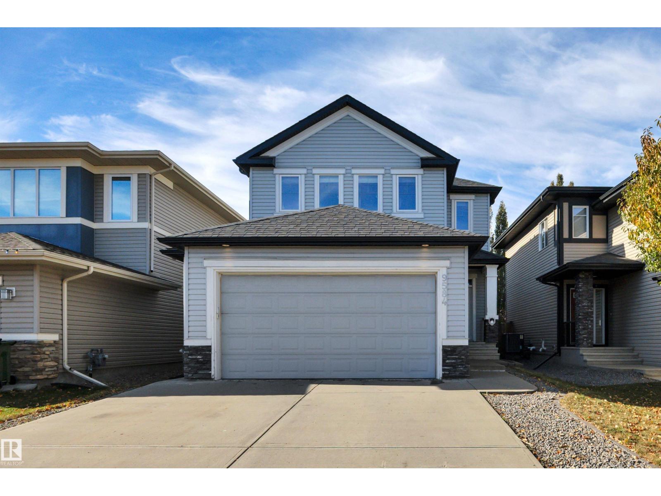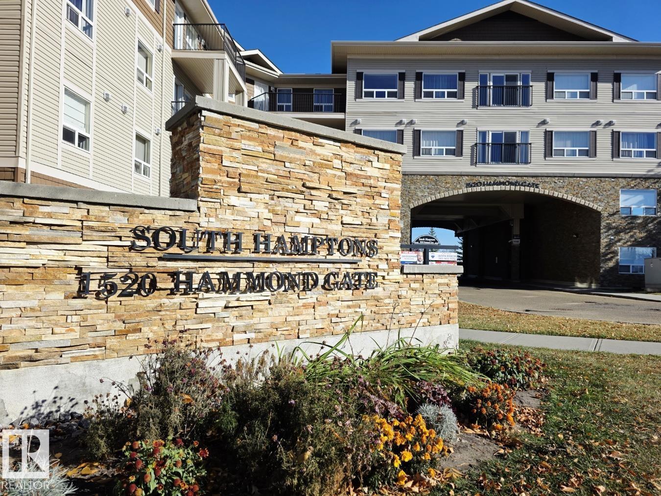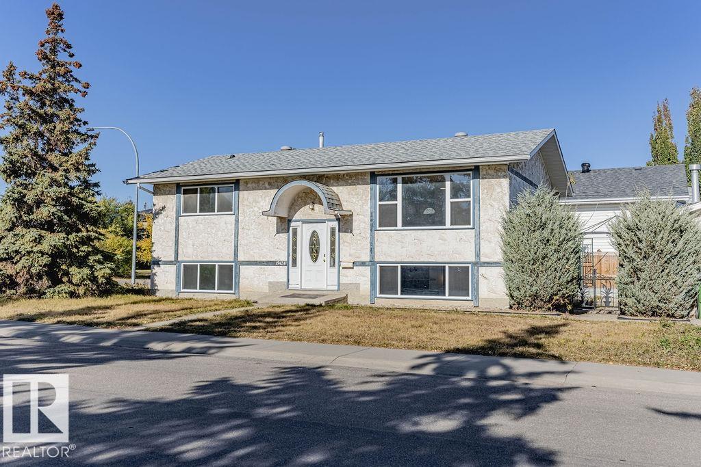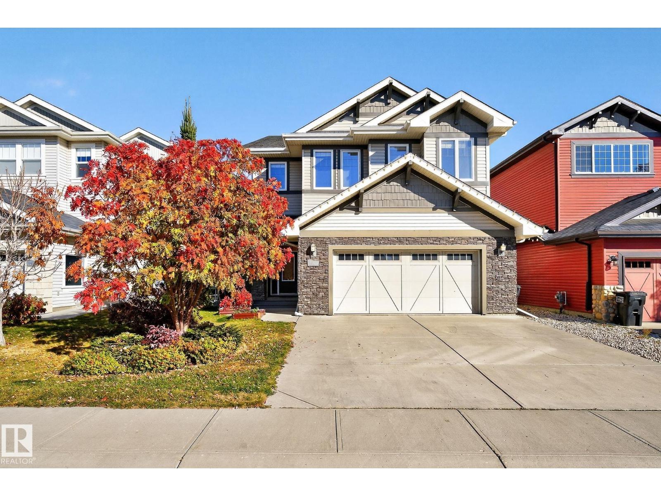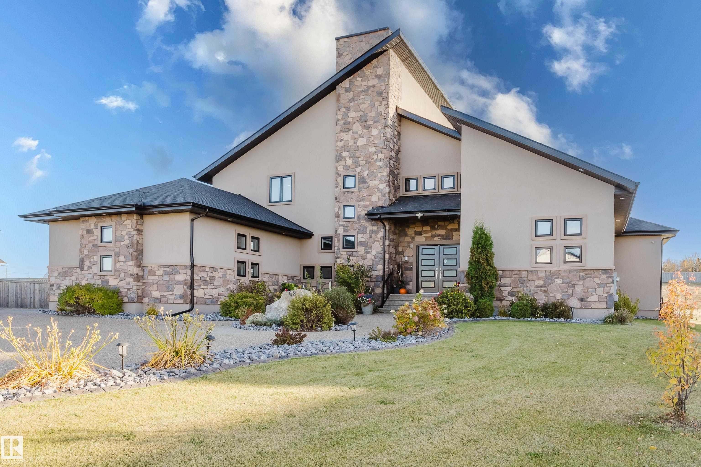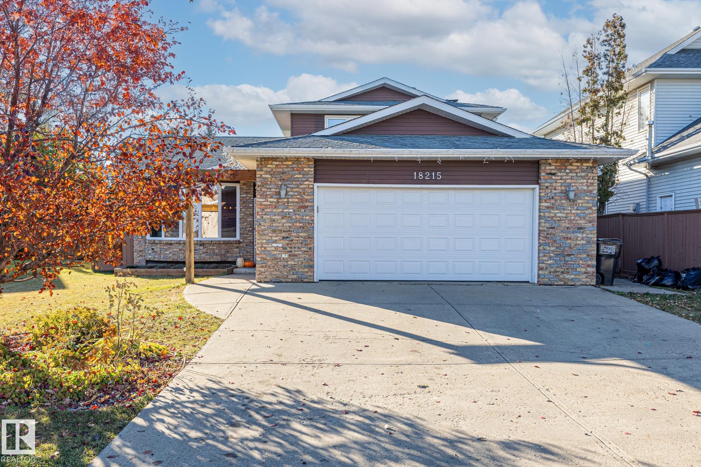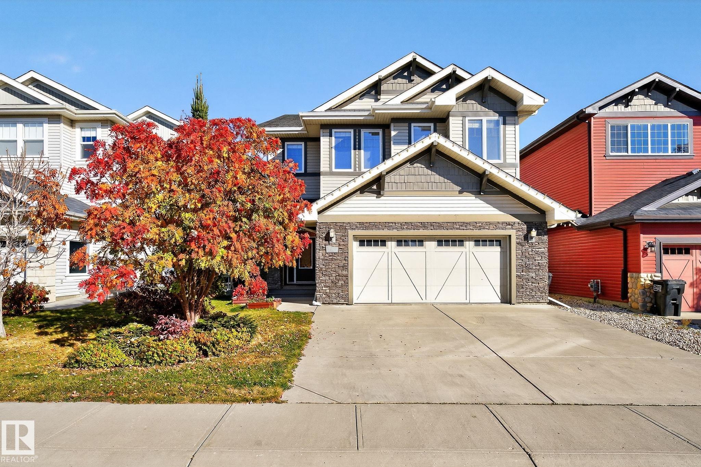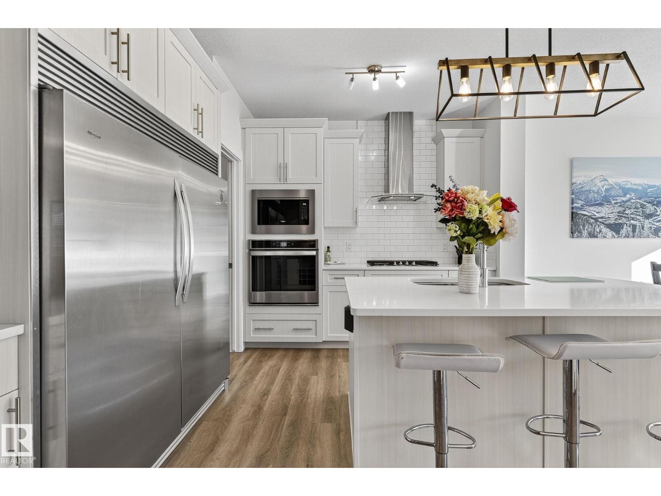
Highlights
Description
- Home value ($/Sqft)$293/Sqft
- Time on Housefulnew 11 hours
- Property typeSingle family
- Neighbourhood
- Median school Score
- Lot size3,672 Sqft
- Year built2019
- Mortgage payment
Exceptional Value in Secord! This beautiful 3+1 bedroom, 3.5 bath home by award-winning City Homes Master Builder offers designer finishes and family-friendly functionality. The bright open-concept main floor with 9FT CEILINGS features a chef-inspired kitchen w/ quartz counters, massive island, deluxe built-in stainless appliances, gas cooktop & a massive professional double door fridge/freezer. Enjoy the convenience of AIR CONDITIONING, a walk-through pantry, large foyer, and back entry with built-in closet. Upstairs you’ll find two spacious bedrooms, laundry, a versatile den/OFFICE or playroom & a luxurious primary suite w/ vaulted ceiling, fireplace, oversized walk-in closet & a spa-like 5-pc ensuite with his & hers sinks & deep soaker tub. The FULLY FINISHED BASEMENT includes a rec room, 4th bedroom/gym, full bath, and even a custom rock climbing wall! Outside, relax on your large deck in the landscaped yard. Don't miss this stylish, move-in-ready home that truly has it all! (id:63267)
Home overview
- Cooling Central air conditioning
- Heat type Forced air
- # total stories 2
- Fencing Fence
- # parking spaces 4
- Has garage (y/n) Yes
- # full baths 3
- # half baths 1
- # total bathrooms 4.0
- # of above grade bedrooms 4
- Subdivision Secord
- Lot dimensions 341.18
- Lot size (acres) 0.08430442
- Building size 1877
- Listing # E4462336
- Property sub type Single family residence
- Status Active
- 4th bedroom 3.46m X 2.42m
Level: Basement - Recreational room 7.95m X 4.88m
Level: Basement - Living room 3.6m X 3.91m
Level: Main - Kitchen 4.58m X 5.15m
Level: Main - Dining room 3.61m X 2.51m
Level: Main - Mudroom 1.49m X 3.57m
Level: Main - 3rd bedroom 3.76m X 3.13m
Level: Upper - Primary bedroom 6.79m X 5.17m
Level: Upper - 2nd bedroom 3.76m X 3.14m
Level: Upper - Den 3.52m X 3.05m
Level: Upper - Laundry 2.02m X 1.74m
Level: Upper
- Listing source url Https://www.realtor.ca/real-estate/28997753/9611-224-st-nw-edmonton-secord
- Listing type identifier Idx

$-1,467
/ Month

