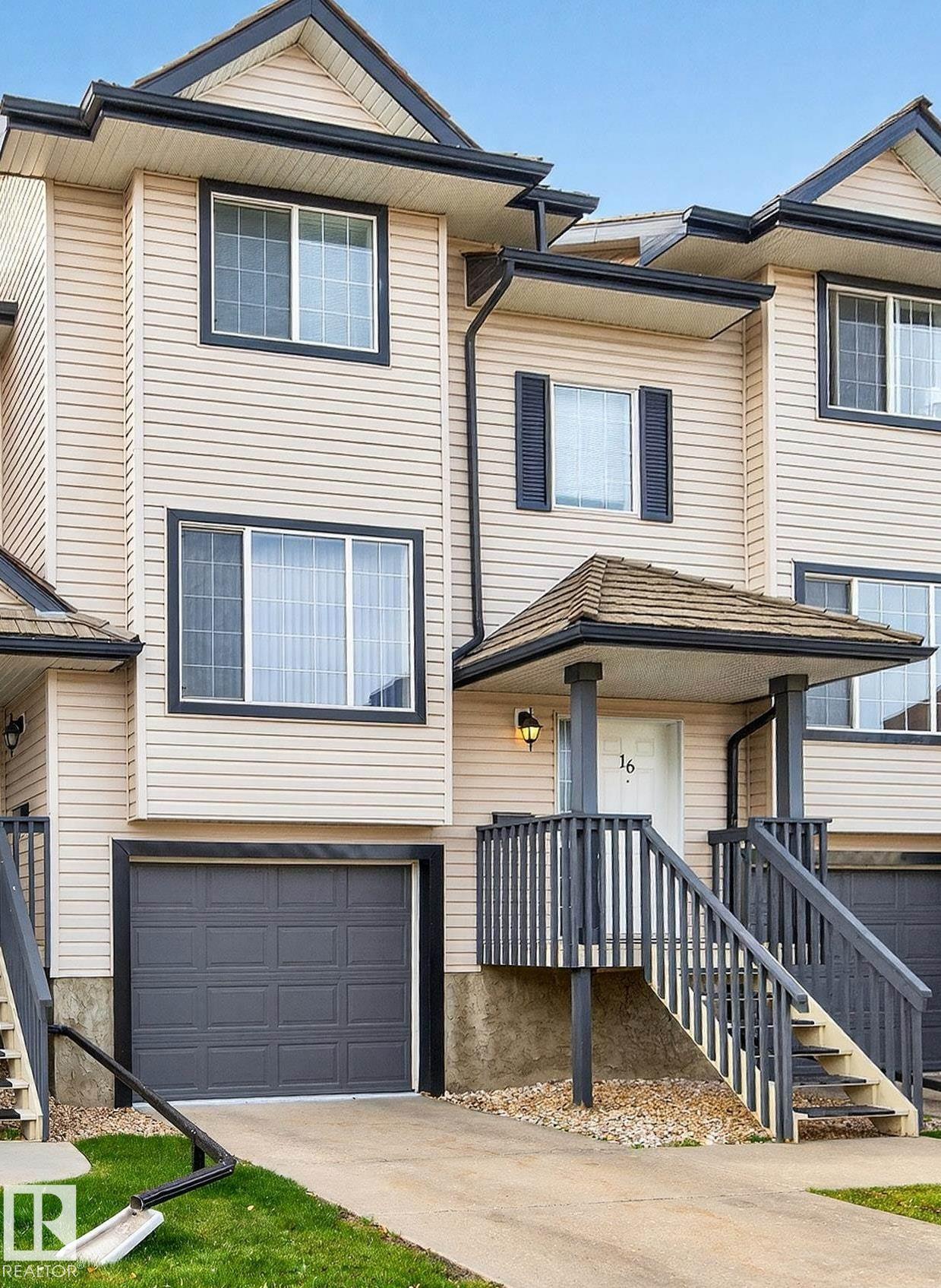This home is hot now!
There is over a 84% likelihood this home will go under contract in 15 days.

Welcome to this bright and inviting 3-bedroom townhouse with a finished basement and single attached garage, located in cozy neighbourhood of Blackburne. The main floor offers a cozy living room with a gas fireplace, large windows that fill the space with natural light, and an open layout flowing into the dining area and kitchen. The kitchen features plenty of cabinetry, a functional U-shaped design, and a convenient breakfast bar. Upstairs, the spacious primary bedroom includes a private ensuite, complemented by two additional bedrooms and a full bathroom. A half bath on the main floor adds extra convenience. The finished basement provides a versatile space for recreation, home office, or gym. Enjoy the deck off the dining area, perfect for relaxing or entertaining. With comfortable living spaces and thoughtful updates, this home is move-in ready and offers great value for families, first-time buyers, or investors.

