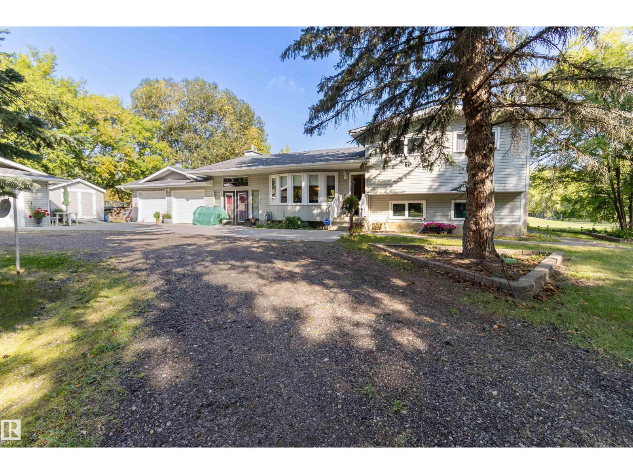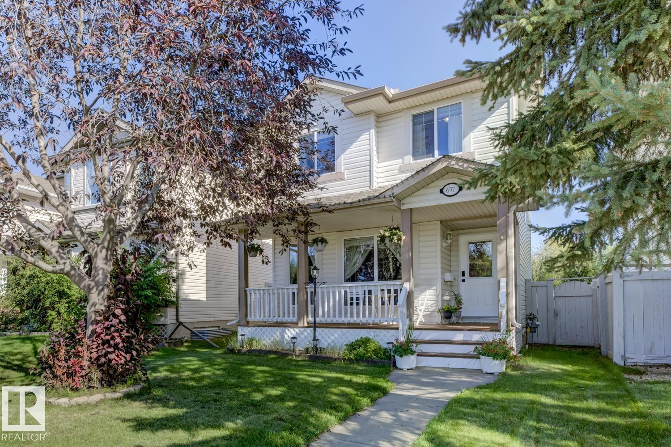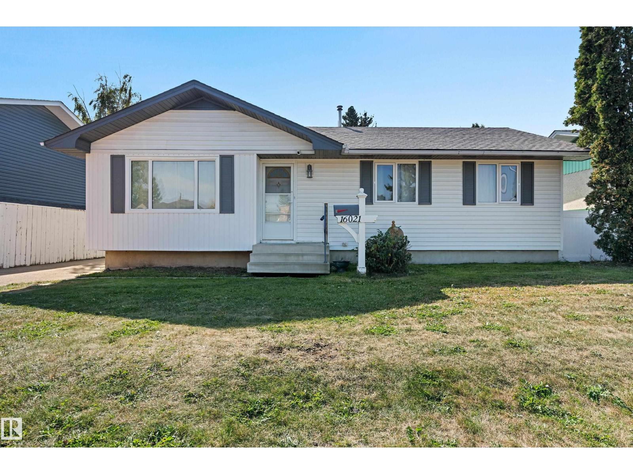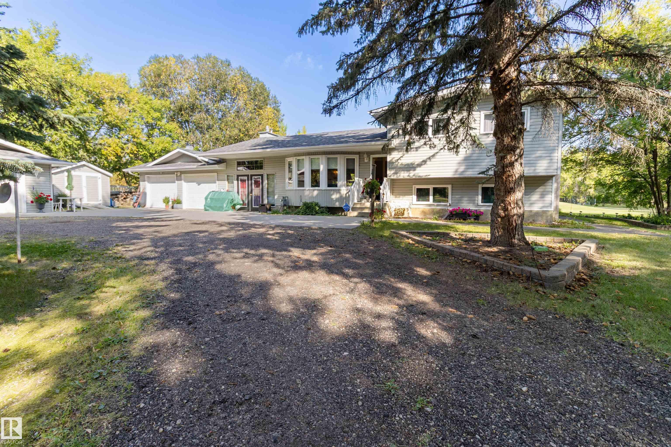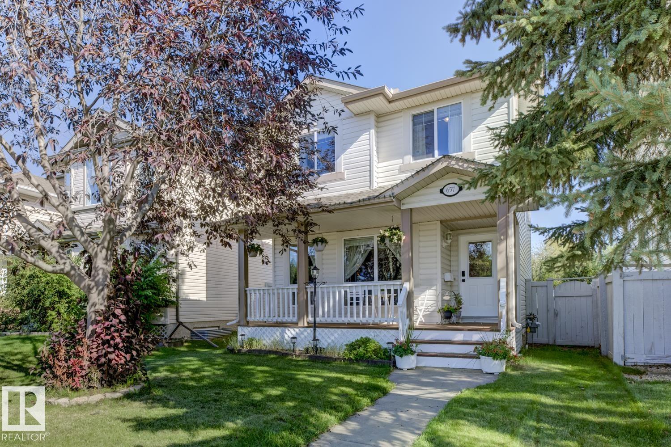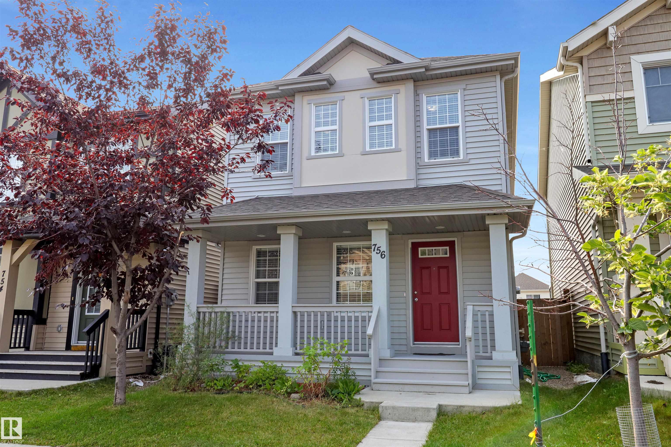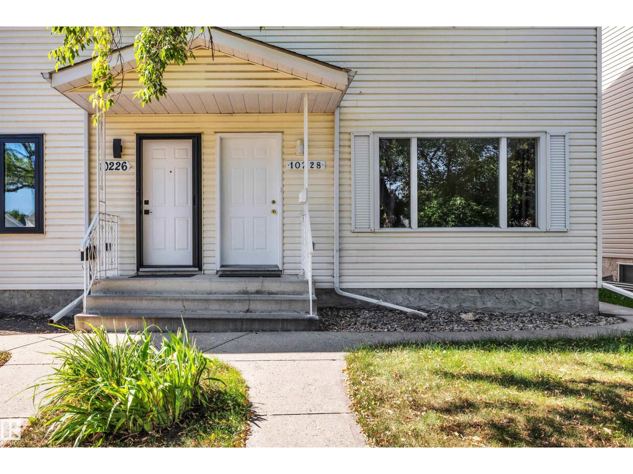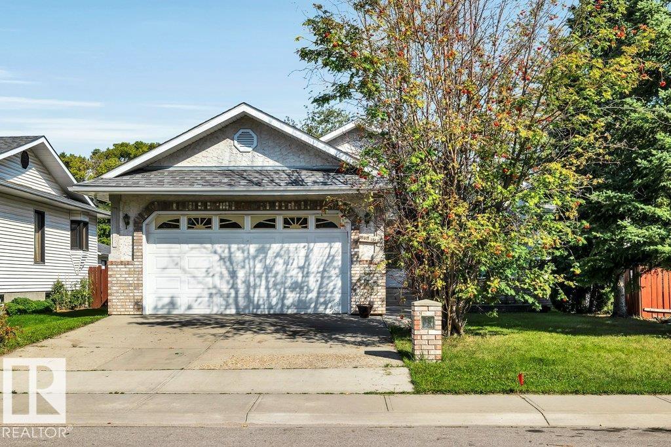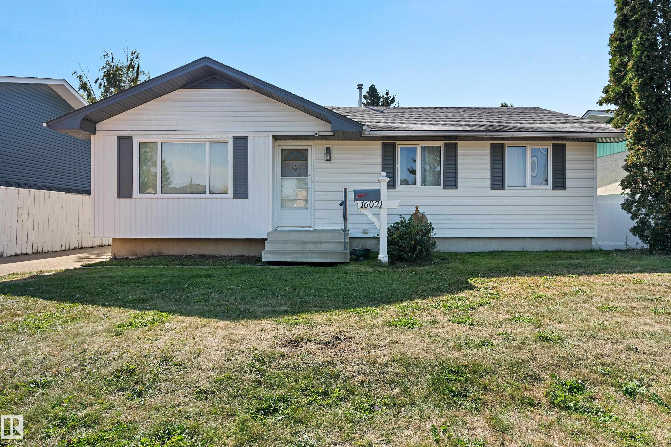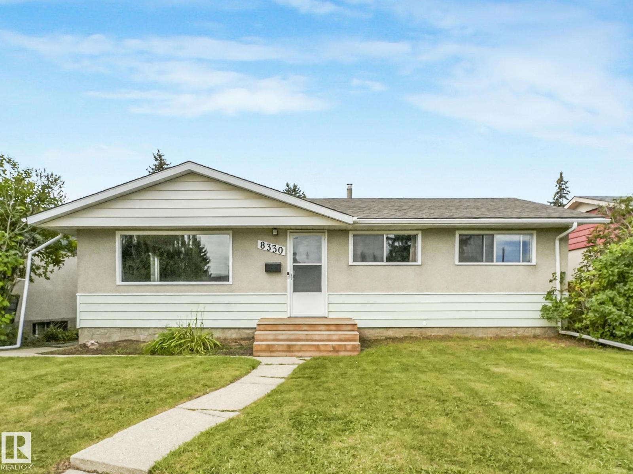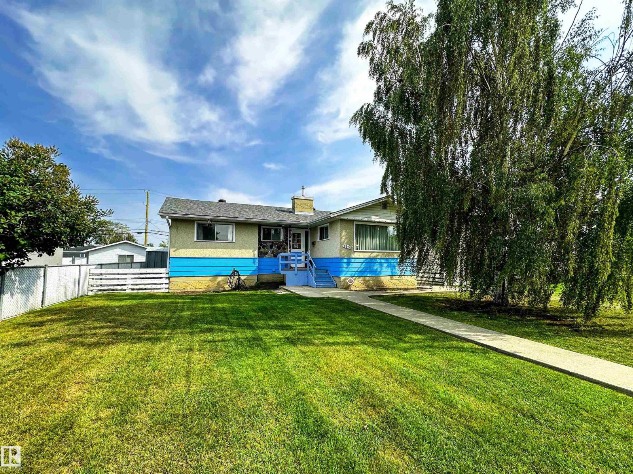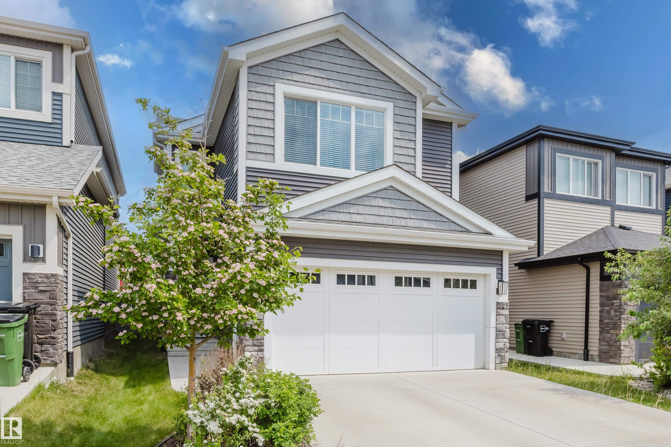
Highlights
Description
- Home value ($/Sqft)$282/Sqft
- Time on Houseful21 days
- Property typeResidential
- Style2 storey
- Neighbourhood
- Median school Score
- Lot size3,627 Sqft
- Year built2018
- Mortgage payment
Welcome to this 2015 Dolce Vita beauty in the community of Rosenthal! From the moment you step into the spacious, tiled front foyer, you’ll appreciate the thoughtful design—offering access to the basement, laundry/mudroom, & insulated double attached garage. Up a couple stairs into the heart of the home is an impressive kitchen and dining area. A massive granite island takes center stage, surrounded by 2-toned cabinetry, a pantry, black appliances, and plenty of counter space. The bright living room flows effortlessly from the kitchen, with large windows that flood the space with light. Upstairs, the primary retreat awaits—complete with a walk-in & a spa-like 5-piece ensuite w/ a soaker tub, glass shower, and 2 sinks. Two generous bedrooms, a tech space, and a 4-pcs bath complete the upper level. The basement, with its oversized windows, is ready for your personal touch. Outside, enjoy a fully fenced yard with plenty of room to play, garden, or relax. walk to the Spray park & enjoy those long summer days.
Home overview
- Heat type Forced air-1, natural gas
- Foundation Concrete perimeter
- Roof Asphalt shingles
- Exterior features Fenced, landscaped, playground nearby, public transportation, schools, shopping nearby
- # parking spaces 4
- Has garage (y/n) Yes
- Parking desc Double garage attached
- # full baths 2
- # half baths 1
- # total bathrooms 3.0
- # of above grade bedrooms 3
- Flooring Carpet, ceramic tile, laminate flooring
- Appliances Dishwasher-built-in, dryer, garage control, garage opener, microwave hood fan, refrigerator, stove-electric, see remarks
- Interior features Ensuite bathroom
- Community features Deck
- Area Edmonton
- Zoning description Zone 58
- Lot desc Rectangular
- Lot size (acres) 336.92
- Basement information Full, unfinished
- Building size 1876
- Mls® # E4453254
- Property sub type Single family residence
- Status Active
- Dining room Level: Upper
- Living room Level: Upper
- Listing type identifier Idx

$-1,400
/ Month

